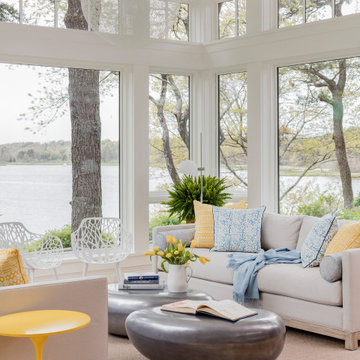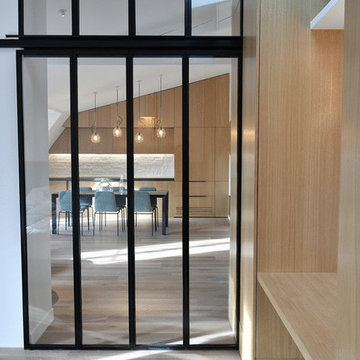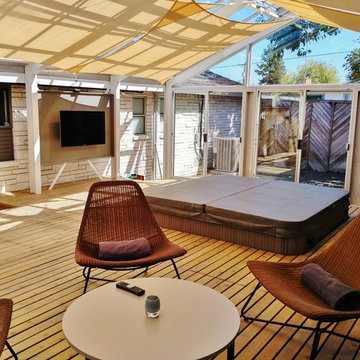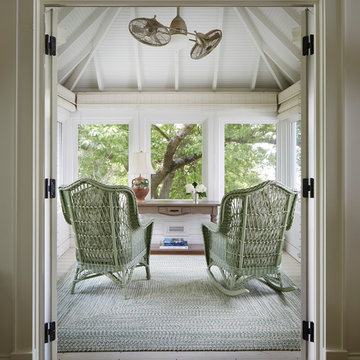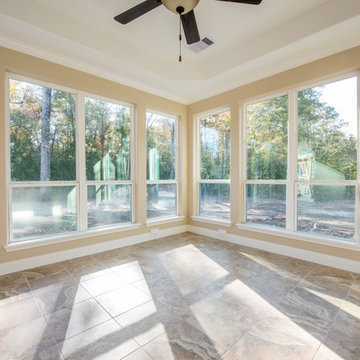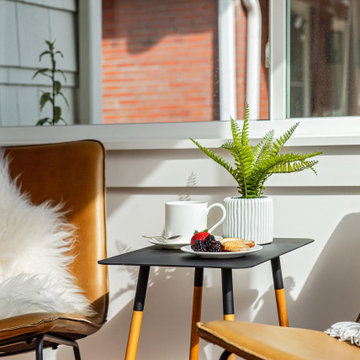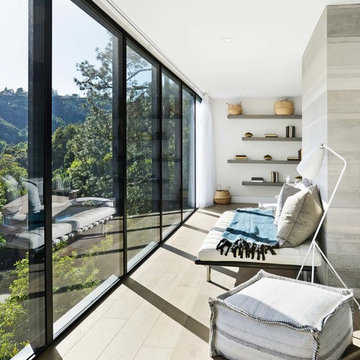4 013 foton på uterum, med ljust trägolv och klinkergolv i keramik
Sortera efter:
Budget
Sortera efter:Populärt i dag
121 - 140 av 4 013 foton
Artikel 1 av 3

Suzanna Scott Photography
Modern inredning av ett litet uterum, med ljust trägolv, glastak och beiget golv
Modern inredning av ett litet uterum, med ljust trägolv, glastak och beiget golv
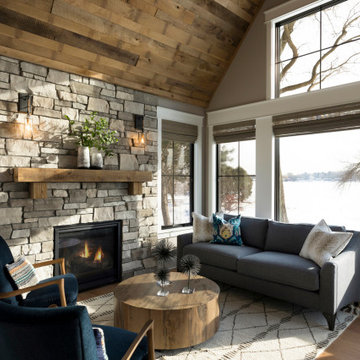
Cozy sunroom with natural wood ceiling and stone fireplace surround.
Bild på ett stort vintage uterum, med ljust trägolv, en standard öppen spis och en spiselkrans i sten
Bild på ett stort vintage uterum, med ljust trägolv, en standard öppen spis och en spiselkrans i sten
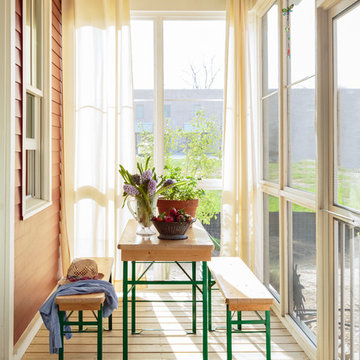
Photography by: Mark Lohman
Styled by: Sunday Hendrickson
Idéer för små lantliga uterum, med ljust trägolv, tak och brunt golv
Idéer för små lantliga uterum, med ljust trägolv, tak och brunt golv
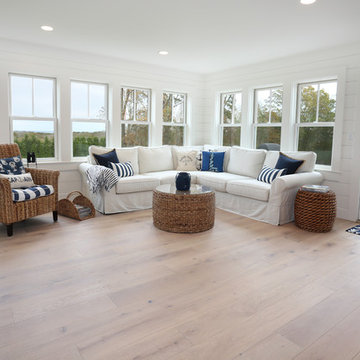
Beautiful hardwood flooring
Bild på ett mellanstort maritimt uterum, med ljust trägolv, tak och vitt golv
Bild på ett mellanstort maritimt uterum, med ljust trägolv, tak och vitt golv
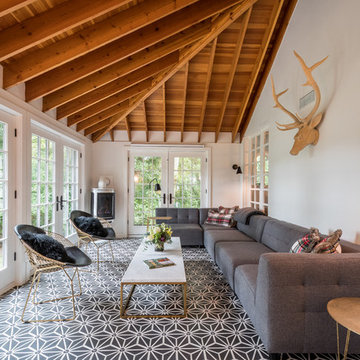
Cement tile floor in sunporch with exposed wood beam ceiling adds a ton of texture. The long gray sectional offers seating with lake views. Gold wire chairs, a gold metal table base with a marble table top both add different layers of texture. A corner modern fireplace adds warmth and ambiance. Wall mounted sconces add height and reading light at the corners of the sofa.
Photographer: Martin Menocal

The nine-pane window design together with the three-pane clerestory panels above creates height with this impressive structure. Ventilation is provided through top hung opening windows and electrically operated roof vents.
This open plan space is perfect for family living and double doors open fully onto the garden terrace which can be used for entertaining.
Vale Paint Colour - Alabaster
Size- 8.1M X 5.7M
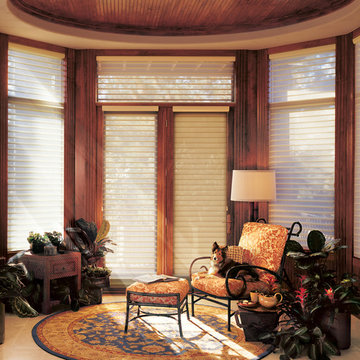
Klassisk inredning av ett mellanstort uterum, med klinkergolv i keramik och tak
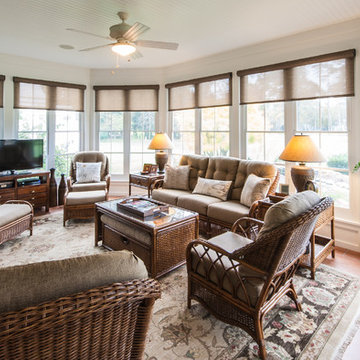
Three Season room with views of the golf course.
Boardwalk Builders,
Rehoboth Beach, DE
www.boardwalkbuilders.com
Sue Fortier
Idéer för att renovera ett mellanstort vintage uterum, med klinkergolv i keramik och tak
Idéer för att renovera ett mellanstort vintage uterum, med klinkergolv i keramik och tak
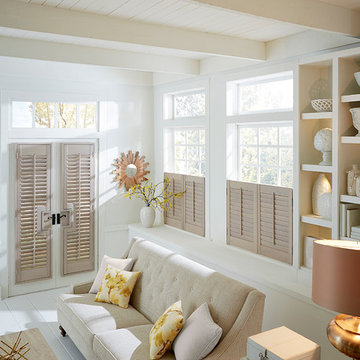
Wooden plantation shutters on french doors and as cafe style on windows.
Idéer för små maritima uterum, med klinkergolv i keramik
Idéer för små maritima uterum, med klinkergolv i keramik
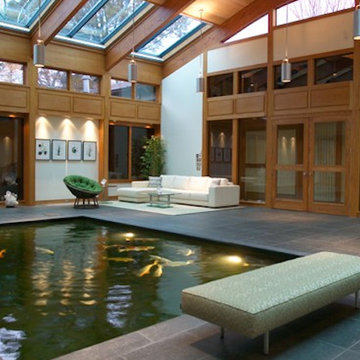
In this stunning Rochester, NY home, Cutri built a two-story addition to include an exercise room, library, studio, and an atrium…with a Koi pond. This remarkable 24,500 gallon Koi pond is shown in the new 1,345 sq. ft. atrium.
The overall size of the pond is 14’ 6” by 20’ 6”. Flush with the atrium floor, the tank is 11 feet deep, stretching into the new 486 sq. ft. exercise room below, complete with a large, 1-inch thick window view of the aquarium.

The back half of the sunroom ceiling was originally flat, and the same height as the kitchen. The front half was high and partially angled, but consisted of all skylights and exposed trusses. The entire sunroom ceiling was redone to make it consistent and abundantly open. The new beams are stained to match the kitchen cabinetry, and skylights ensure the space in bright.
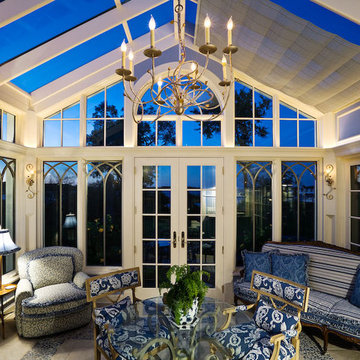
Inredning av ett klassiskt stort uterum, med klinkergolv i keramik och glastak
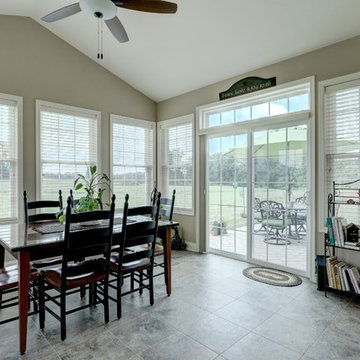
Photo by Open.Tours
Inspiration för ett mellanstort vintage uterum, med klinkergolv i keramik, tak och grått golv
Inspiration för ett mellanstort vintage uterum, med klinkergolv i keramik, tak och grått golv
4 013 foton på uterum, med ljust trägolv och klinkergolv i keramik
7
