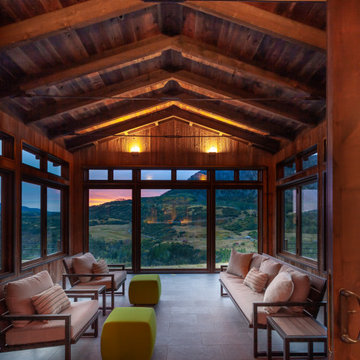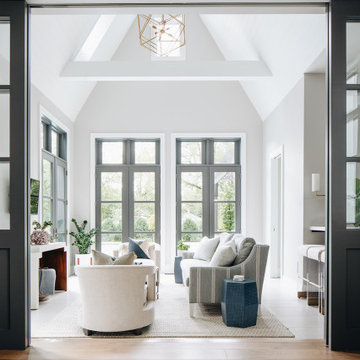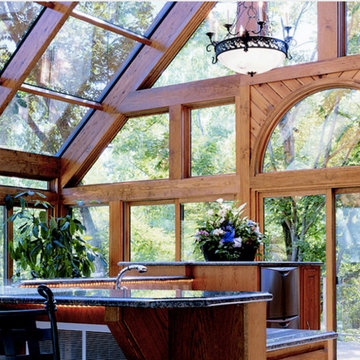3 396 foton på uterum, med ljust trägolv och klinkergolv i porslin
Sortera efter:
Budget
Sortera efter:Populärt i dag
61 - 80 av 3 396 foton
Artikel 1 av 3
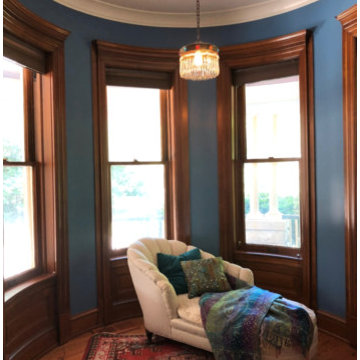
Sitting Room with restored antique mini chandelier from Mary Davis' antique lighting in La Conner, WA. Queen Anne Victorian, Fairfield, Iowa. Belltown Design. Photography by Corelee Dey and Sharon Schmidt.
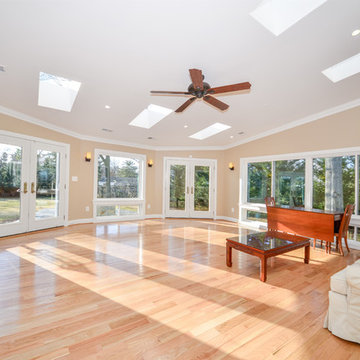
Photographs provided by Ashley Sullivan, Exposurely
Bild på ett stort vintage uterum, med ljust trägolv, tak och beiget golv
Bild på ett stort vintage uterum, med ljust trägolv, tak och beiget golv

Foto på ett stort vintage uterum, med ljust trägolv, takfönster och brunt golv

Bild på ett stort vintage uterum, med klinkergolv i porslin, en spiselkrans i metall, tak och en standard öppen spis

This stunning home showcases the signature quality workmanship and attention to detail of David Reid Homes.
Architecturally designed, with 3 bedrooms + separate media room, this home combines contemporary styling with practical and hardwearing materials, making for low-maintenance, easy living built to last.
Positioned for all-day sun, the open plan living and outdoor room - complete with outdoor wood burner - allow for the ultimate kiwi indoor/outdoor lifestyle.
The striking cladding combination of dark vertical panels and rusticated cedar weatherboards, coupled with the landscaped boardwalk entry, give this single level home strong curbside appeal.
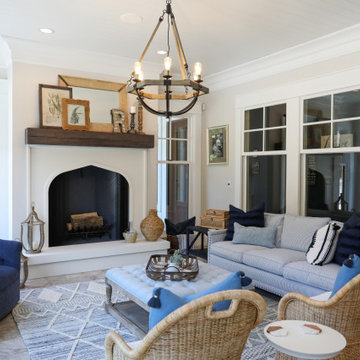
Eclectic sunroom features Artistic Tile Fume Crackle White porcelain tile, Marvin windows and doors, Maxim Lodge 6-light chandelier. Rumford wood-burning fireplace with painted firebrick and arabesque styling.
General contracting by Martin Bros. Contracting, Inc.; Architecture by Helman Sechrist Architecture; Home Design by Maple & White Design; Photography by Marie Kinney Photography.
Images are the property of Martin Bros. Contracting, Inc. and may not be used without written permission. — with Marvin, Ferguson, Maple & White Design and Halsey Tile.

Photography by Picture Perfect House
Idéer för ett mellanstort rustikt uterum, med klinkergolv i porslin, en öppen hörnspis, takfönster och grått golv
Idéer för ett mellanstort rustikt uterum, med klinkergolv i porslin, en öppen hörnspis, takfönster och grått golv
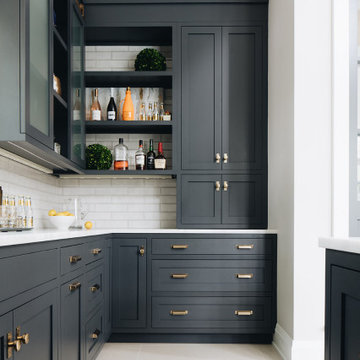
Klassisk inredning av ett mellanstort uterum, med klinkergolv i porslin och vitt golv
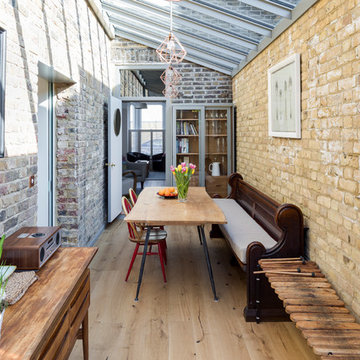
Chris Snook
Inspiration för ett mellanstort eklektiskt uterum, med ljust trägolv, beiget golv och glastak
Inspiration för ett mellanstort eklektiskt uterum, med ljust trägolv, beiget golv och glastak

Sunromm
Photo Credit: Nat Rea
Inspiration för mellanstora klassiska uterum, med ljust trägolv, tak och beiget golv
Inspiration för mellanstora klassiska uterum, med ljust trägolv, tak och beiget golv

The office has two full walls of windows to view the adjacent meadow.
Photographer: Daniel Contelmo Jr.
Bild på ett mellanstort vintage uterum, med ljust trägolv och beiget golv
Bild på ett mellanstort vintage uterum, med ljust trägolv och beiget golv

TEAM
Architect: LDa Architecture & Interiors
Builder: Kistler and Knapp Builders
Interior Design: Weena and Spook
Photographer: Greg Premru Photography
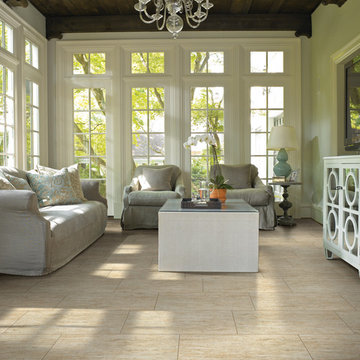
Inspiration för ett mellanstort vintage uterum, med klinkergolv i porslin, tak och beiget golv
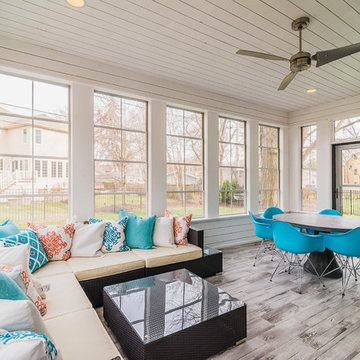
Idéer för ett mellanstort klassiskt uterum, med klinkergolv i porslin, tak och grått golv
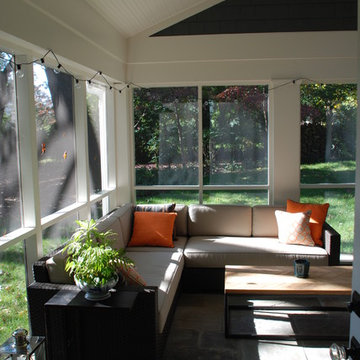
Idéer för mellanstora funkis uterum, med klinkergolv i porslin och tak
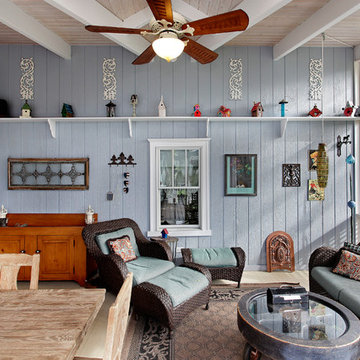
14' x 20' screened-in room addition had to entertain 6-8 people comfortably. The owners wanted to express the roof structure by creating a cross gable on a shed style roof deck. Using exposed beams with a white washed stained 2x T&G roof decking gave a light and airy feel to the room. The T&G fir porch flooring is painted whereas the exterior deck is a solid PVC deck board. The shady site precluded any use of composite decking.
Larry Malvin Photo
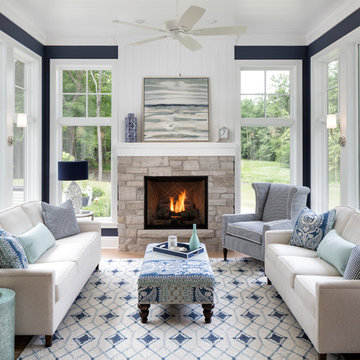
2018 Artisan Home Tour
Photo: LandMark Photography
Builder: Narr Construction
Bild på ett maritimt uterum, med ljust trägolv, en standard öppen spis, en spiselkrans i sten och tak
Bild på ett maritimt uterum, med ljust trägolv, en standard öppen spis, en spiselkrans i sten och tak
3 396 foton på uterum, med ljust trägolv och klinkergolv i porslin
4
