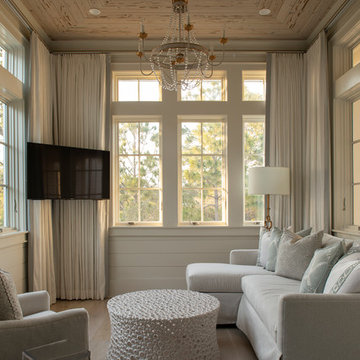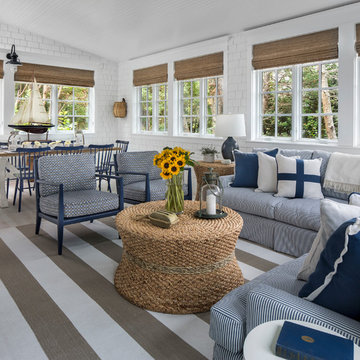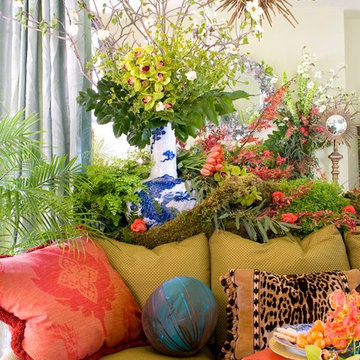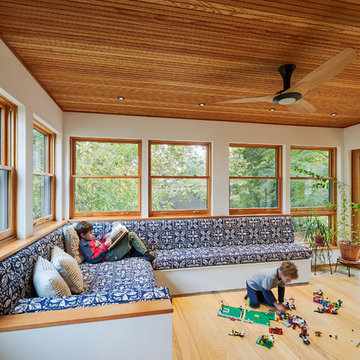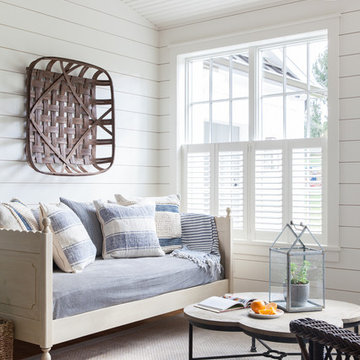2 102 foton på uterum, med ljust trägolv och korkgolv
Sortera efter:
Budget
Sortera efter:Populärt i dag
161 - 180 av 2 102 foton
Artikel 1 av 3
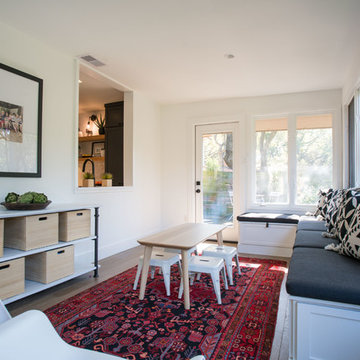
Eklektisk inredning av ett mellanstort uterum, med tak, ljust trägolv och beiget golv
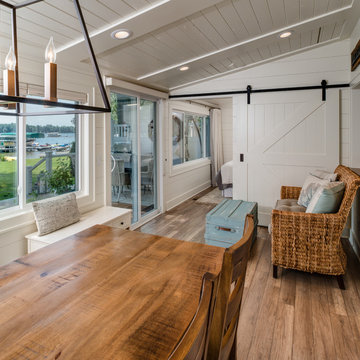
Phoenix Photographic
Inspiration för ett litet maritimt uterum, med ljust trägolv, takfönster och brunt golv
Inspiration för ett litet maritimt uterum, med ljust trägolv, takfönster och brunt golv
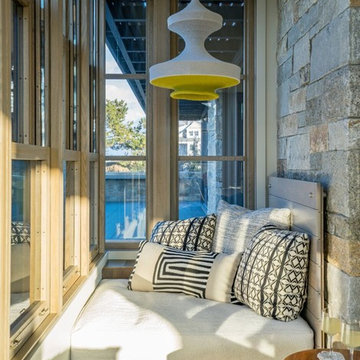
Eric Roth photo
Klassisk inredning av ett uterum, med ljust trägolv och beiget golv
Klassisk inredning av ett uterum, med ljust trägolv och beiget golv
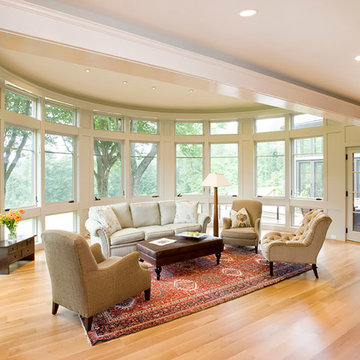
This unique Massachusetts home was originally created by joining two antique barns from the late 1800s. The new design involved a complete remodel of the original barns and subsequent additions, along with construction of this new, semi-circular addition that peers out to the woods through Marvin windows. All the rooms facing this same view were opened up with Marvin Ultimate French doors, casements and awnings, effectively bringing a feeling of the outdoors in. The finished home now stands comfortably in its surrounding environment.
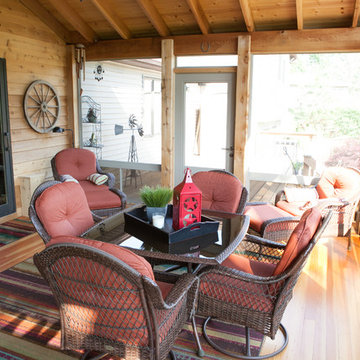
When Bill and Jackie Fox decided it was time for a 3 Season room, they worked with Todd Jurs at Advance Design Studio to make their back yard dream come true. Situated on an acre lot in Gilberts, the Fox’s wanted to enjoy their yard year round, get away from the mosquitoes, and enhance their home’s living space with an indoor/outdoor space the whole family could enjoy.
“Todd and his team at Advance Design Studio did an outstanding job meeting my needs. Todd did an excellent job helping us determine what we needed and how to design the space”, says Bill.
The 15’ x 18’ 3 Season’s Room was designed with an open end gable roof, exposing structural open beam cedar rafters and a beautiful tongue and groove Knotty Pine ceiling. The floor is a tongue and groove Douglas Fir, and amenities include a ceiling fan, a wall mounted TV and an outdoor pergola. Adjustable plexi-glass windows can be opened and closed for ease of keeping the space clean, and use in the cooler months. “With this year’s mild seasons, we have actually used our 3 season’s room year round and have really enjoyed it”, reports Bill.
“They built us a beautiful 3-season room. Everyone involved was great. Our main builder DJ, was quite a craftsman. Josh our Project Manager was excellent. The final look of the project was outstanding. We could not be happier with the overall look and finished result. I have already recommended Advance Design Studio to my friends”, says Bill Fox.
Photographer: Joe Nowak
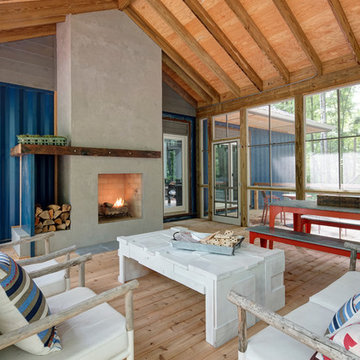
The peeks of container throughout the home are a nod to its signature architectural detail. Bringing the outdoors in was also important to the homeowners and the designers were able to harvest trees from the property to use throughout the home. Natural light pours into the home during the day from the many purposefully positioned windows.
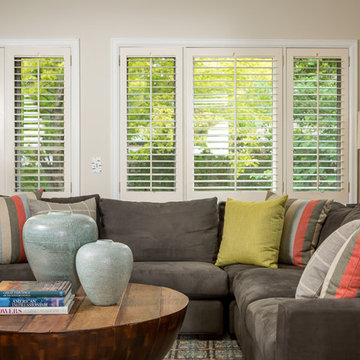
Katie Hedrick @ 3rdEyeStudios.com
Inspiration för mellanstora lantliga uterum, med ljust trägolv, tak och beiget golv
Inspiration för mellanstora lantliga uterum, med ljust trägolv, tak och beiget golv
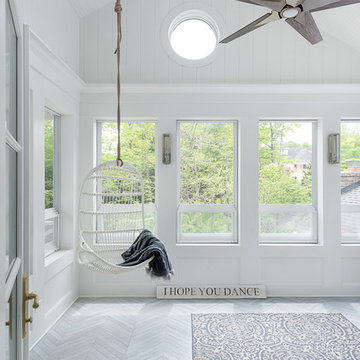
Idéer för att renovera ett stort vintage uterum, med ljust trägolv, tak och grått golv
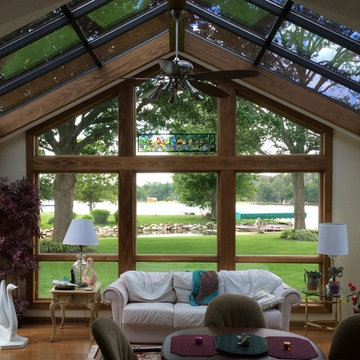
Idéer för att renovera ett vintage uterum, med ljust trägolv och takfönster
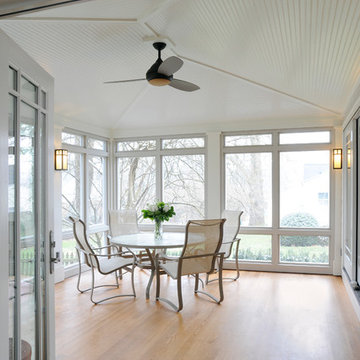
Addition and renovation by Ketron Custom Builders. Photography by Daniel Feldkamp.
Bild på ett mellanstort vintage uterum, med ljust trägolv och tak
Bild på ett mellanstort vintage uterum, med ljust trägolv och tak
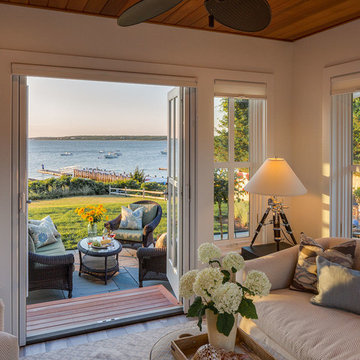
Oceanfront Patio in a custom coastal home on Cape Cod by Polhemus Savery DaSilva Architects Builders. Scope Of Work: Architecture, Landscape Architecture, Construction / Living Space: 3,762ft² / Photography: Brian Vanden Brink, Dan Cutrona
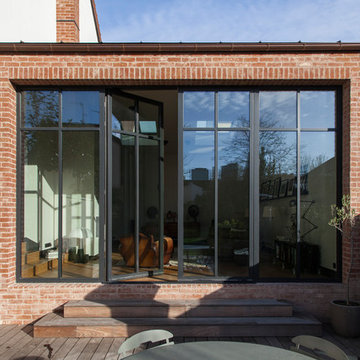
Rénovation et décoration d’une maison de 250 m2 pour une famille d’esthètes
Les points forts :
- Fluidité de la circulation malgré la création d'espaces de vie distincts
- Harmonie entre les objets personnels et les matériaux de qualité
- Perspectives créées à tous les coins de la maison
Crédit photo © Bertrand Fompeyrine
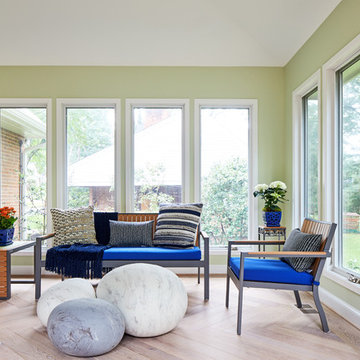
Stacey Zarin-Goldberg
Inredning av ett klassiskt mellanstort uterum, med ljust trägolv, tak och beiget golv
Inredning av ett klassiskt mellanstort uterum, med ljust trägolv, tak och beiget golv
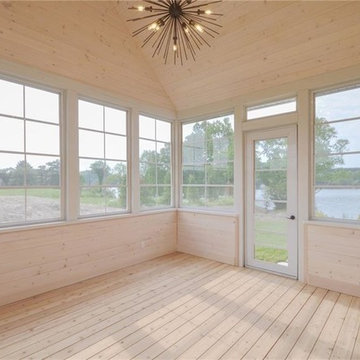
Idéer för ett stort rustikt uterum, med ljust trägolv, tak och brunt golv
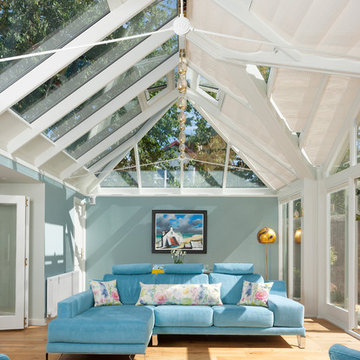
A stunning hipped roof bespoke timber conservatory with projecting peaks on two elevations. Designed and installed by Mozolowski & Murray. Bifolding doors connect the house to the new conservatory. Finished externally in Dusty Grey and White internal. Soft blue walls completed with a blue corner sofa suite make this a tranquil space to relax in.
2 102 foton på uterum, med ljust trägolv och korkgolv
9
