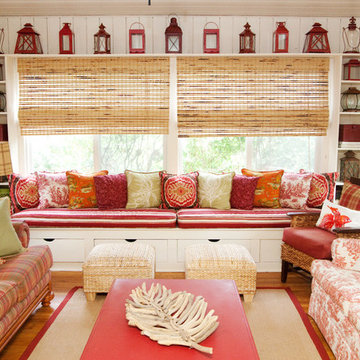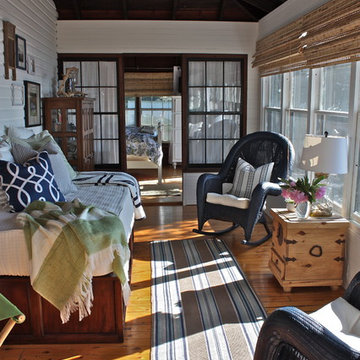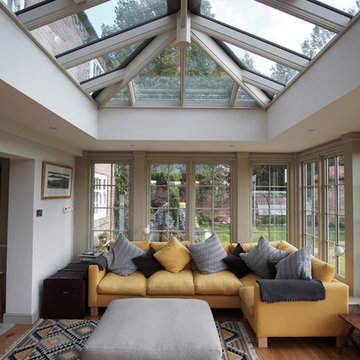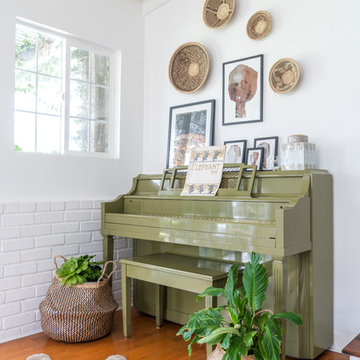5 022 foton på uterum, med ljust trägolv och mellanmörkt trägolv
Sortera efter:
Budget
Sortera efter:Populärt i dag
201 - 220 av 5 022 foton
Artikel 1 av 3
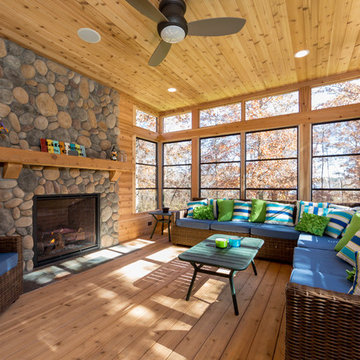
Modern House Productions
Inspiration för mellanstora rustika uterum, med mellanmörkt trägolv, tak och brunt golv
Inspiration för mellanstora rustika uterum, med mellanmörkt trägolv, tak och brunt golv
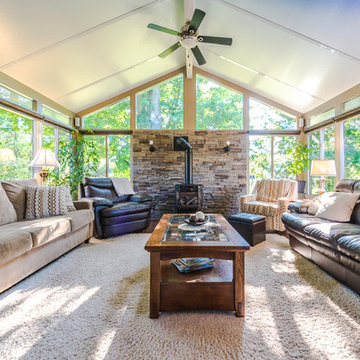
Inspiration för mellanstora klassiska uterum, med mellanmörkt trägolv, en öppen vedspis, en spiselkrans i metall, tak och brunt golv

Sunroom furniture furnishing details including custom woven roman shades and light gray accent chairs.
Inspiration för ett litet vintage uterum, med mellanmörkt trägolv och tak
Inspiration för ett litet vintage uterum, med mellanmörkt trägolv och tak
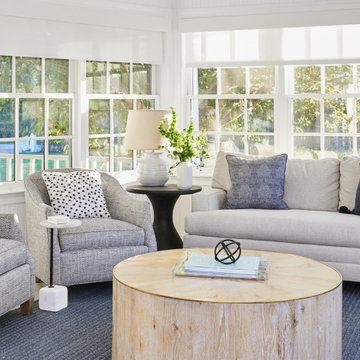
This three-story Westhampton Beach home designed for family get-togethers features a large entry and open-plan kitchen, dining, and living room. The kitchen was gut-renovated to merge seamlessly with the living room. For worry-free entertaining and clean-up, we used lots of performance fabrics and refinished the existing hardwood floors with a custom greige stain. A palette of blues, creams, and grays, with a touch of yellow, is complemented by natural materials like wicker and wood. The elegant furniture, striking decor, and statement lighting create a light and airy interior that is both sophisticated and welcoming, for beach living at its best, without the fuss!
---
Our interior design service area is all of New York City including the Upper East Side and Upper West Side, as well as the Hamptons, Scarsdale, Mamaroneck, Rye, Rye City, Edgemont, Harrison, Bronxville, and Greenwich CT.
For more about Darci Hether, see here: https://darcihether.com/
To learn more about this project, see here:
https://darcihether.com/portfolio/westhampton-beach-home-for-gatherings/
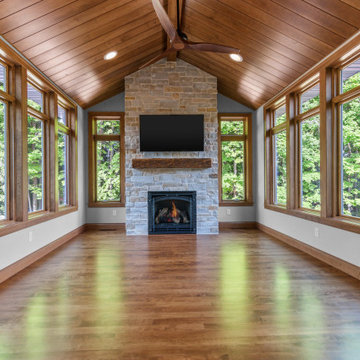
Exempel på ett mellanstort klassiskt uterum, med mellanmörkt trägolv, en standard öppen spis, en spiselkrans i sten och brunt golv
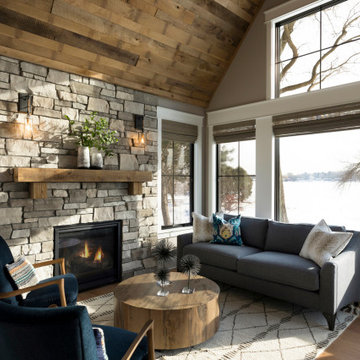
Cozy sunroom with natural wood ceiling and stone fireplace surround.
Bild på ett stort vintage uterum, med ljust trägolv, en standard öppen spis och en spiselkrans i sten
Bild på ett stort vintage uterum, med ljust trägolv, en standard öppen spis och en spiselkrans i sten
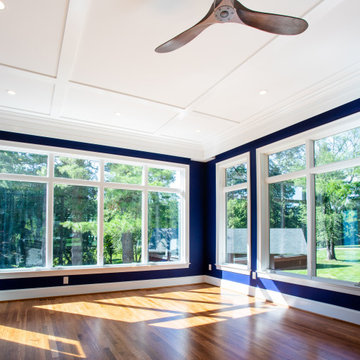
JDBG is wrapping up work on an expansive 2-story sunroom addition that also included modifications to the existing home’s interior and significant exterior improvements as well. The original project brief was to provide a conditioned 4-season sunroom addition where the homeowners could relax and enjoy their wooded views. As we delved deeper into our client’s overall objectives, it became clear that this would be no ordinary sunroom addition. The resulting 16’x25’ sunroom is a showstopper with 10’ high ceilings and wall to wall windows offering expansive views of the surrounding landscape.
As we recommend with most addition projects, the process started with our Preliminary Design Study to determine project goals, design concepts, project feasibility and associated budget estimates. During this process, our design team worked to ensure that both interior and exterior were fully integrated. We conducted in-depth programming to identify key goals and needs which would inform the design and performed a field survey and zoning analysis to identify any constraints that could impact the plans. The next step was to develop conceptual designs that addressed the program requirements.
Using a combination of 3-D massing, interior/exterior renderings, precedent imaging and space planning, the design concept was revised and refined. At the end of the study we had an approved schematic design and comprehensive budget estimates for the 2-story addition and were ready to move into design development, construction documentation, trade coordination, and final pricing. A complex project such as this involves architectural and interior design, structural and civil engineering, landscape design and environmental considerations. Multiple trades and subs are engaged during construction, from HVAC to electrical and plumbing, framers, carpenters and masons, roofers and painters just to name a few. JDBG was there every step of the way to ensure quality construction.
Other notable features of the renovation included expanding the home’s existing dining room, incorporating a custom ‘dish room,’ and providing fully conditioned storage and his & her workrooms on the lower level. A new front portico will visually connect the old and new structures and a brand new roof, shutters and paint will further transform the exterior. Thoughtful planning was also given to the landscape, including a back deck, stone patio and walkways, plantings and exterior lighting. Stay tuned for more photos as this sunroom addition nears completion.
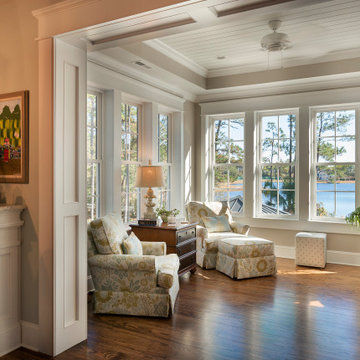
Sunroom off the kitchen facing water views
Klassisk inredning av ett mellanstort uterum, med mellanmörkt trägolv, brunt golv och tak
Klassisk inredning av ett mellanstort uterum, med mellanmörkt trägolv, brunt golv och tak
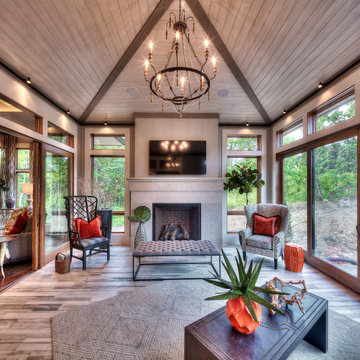
Foto på ett vintage uterum, med mellanmörkt trägolv, en standard öppen spis, en spiselkrans i sten, tak och brunt golv
This eat in kitchen nook has seating for a dozen while still managing to feel cozy. L shaped bench seating gives the room functional storage and lots of seating options. Walls full of windows and french doors bring tons of natural light to this room and open to give you the popular indoor/outdoor living style.
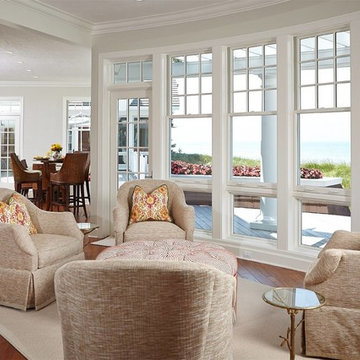
Sun room sitting area off the kitchen and living room. Large floor to ceiling windows with custom white trim work and crown moldings. Recessed lighting. Medium stained oak floors with beige area rugs. Grey walls. White recessed shaker cabinets. Round interior columns.
www.Gambrick.com
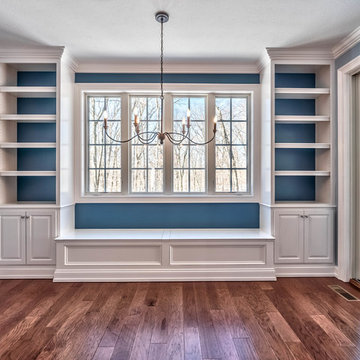
Sun room with banquette
Exempel på ett mellanstort klassiskt uterum, med mellanmörkt trägolv, tak och brunt golv
Exempel på ett mellanstort klassiskt uterum, med mellanmörkt trägolv, tak och brunt golv

Inspiration för ett mellanstort vintage uterum, med ljust trägolv, en dubbelsidig öppen spis, en spiselkrans i trä, tak och brunt golv
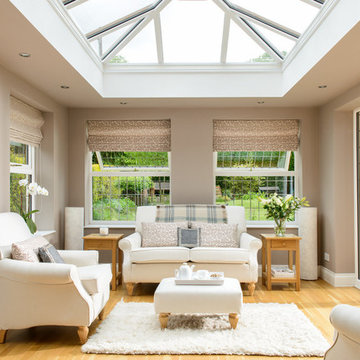
The colour combination on this gorgeous orangery make it a cool and calming place to enjoy beautiful views of the garden.
Exempel på ett klassiskt uterum, med ljust trägolv, takfönster och beiget golv
Exempel på ett klassiskt uterum, med ljust trägolv, takfönster och beiget golv

Bild på ett mellanstort vintage uterum, med mellanmörkt trägolv, en öppen vedspis, en spiselkrans i metall, tak och brunt golv
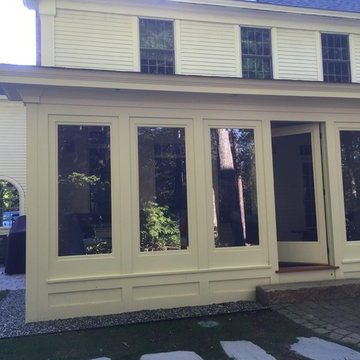
southwick const inc
Inredning av ett klassiskt stort uterum, med mellanmörkt trägolv, takfönster och brunt golv
Inredning av ett klassiskt stort uterum, med mellanmörkt trägolv, takfönster och brunt golv
5 022 foton på uterum, med ljust trägolv och mellanmörkt trägolv
11
