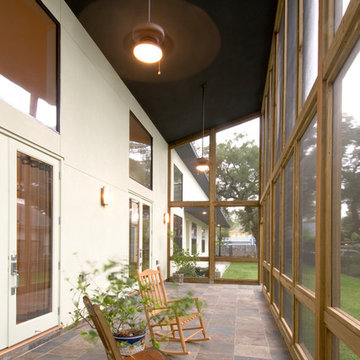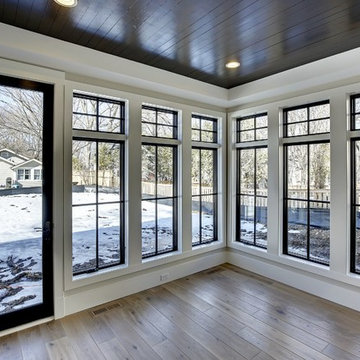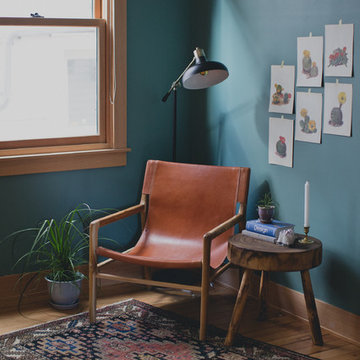2 769 foton på uterum, med ljust trägolv och skiffergolv
Sortera efter:
Budget
Sortera efter:Populärt i dag
141 - 160 av 2 769 foton
Artikel 1 av 3
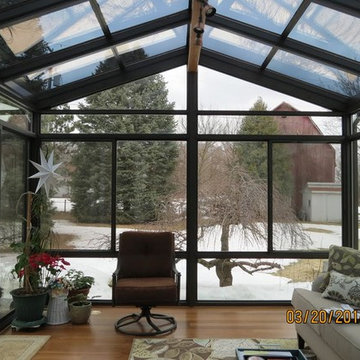
Idéer för att renovera ett stort vintage uterum, med ljust trägolv, takfönster och beiget golv

Inspiration för ett mellanstort vintage uterum, med ljust trägolv, en dubbelsidig öppen spis, en spiselkrans i trä, tak och brunt golv

This home started out as a remodel of a family’s beloved summer cottage. A fire started on the work site which caused irreparable damage. Needless to say, a remodel turned into a brand-new home. We were brought on board to help our clients re-imagine their summer haven. Windows were important to maximize the gorgeous lake view. Access to the lake was also very important, so an outdoor shower off the mudroom/laundry area with its own side entrance provided a nice beach entry for the kids. A large kitchen island open to dining and living was imperative for the family and the time they like to spend together. The master suite is on the main floor and three bedrooms upstairs, one of which has built-in bunks allows the kids to have their own area. While the original family cottage is no more, we were able to successfully help our clients begin again so they can start new memories.
- Jacqueline Southby Photography
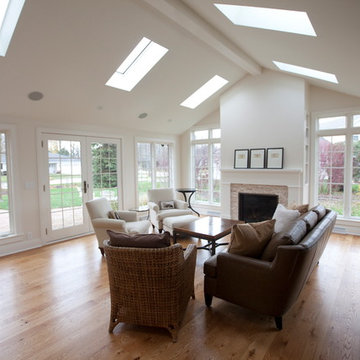
Bild på ett stort uterum, med ljust trägolv, en standard öppen spis, takfönster och en spiselkrans i sten

Sunroom addition leads off the family room which is adjacent to the kitchen as viewed through the french doors. On entering the house one can see all the way back through these doors to the garden beyond. The existing recessed porch was enclosed and walls removed to form the family room space.

Amazing Colorado Lodge Style Custom Built Home in Eagles Landing Neighborhood of Saint Augusta, Mn - Build by Werschay Homes.
-James Gray Photography
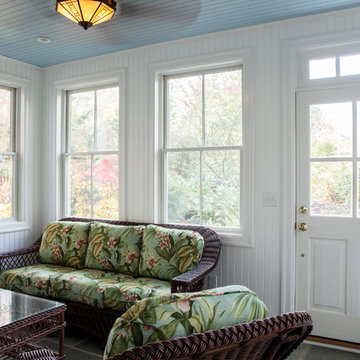
This Wallingford, PA sunroom addition has white beadboard walls, blue beadboard ceiling, recessed lights, traditional ceiling fan and slate floor. A cozy spot to relax in the evening by the built in electric fireplace.
Photos by Alicia's Art, LLC
RUDLOFF Custom Builders, is a residential construction company that connects with clients early in the design phase to ensure every detail of your project is captured just as you imagined. RUDLOFF Custom Builders will create the project of your dreams that is executed by on-site project managers and skilled craftsman, while creating lifetime client relationships that are build on trust and integrity.
We are a full service, certified remodeling company that covers all of the Philadelphia suburban area including West Chester, Gladwynne, Malvern, Wayne, Haverford and more.
As a 6 time Best of Houzz winner, we look forward to working with you n your next project.
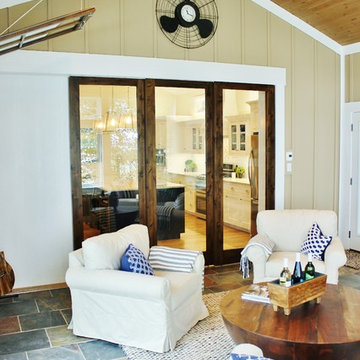
This incredible Cottage Home lake house sits atop a Lake Michigan shoreline bluff, taking in all the sounds and views of the magnificent lake. This custom built, LEED Certified home boasts of over 5,100 sq. ft. of living space – 6 bedrooms including a dorm room and a bunk room, 5 baths, 3 inside living spaces, porches and patios, and a kitchen with beverage pantry that takes the cake. The 4-seasons porch is where all guests desire to stay – welcomed by the peaceful wooded surroundings and blue hues of the great lake.
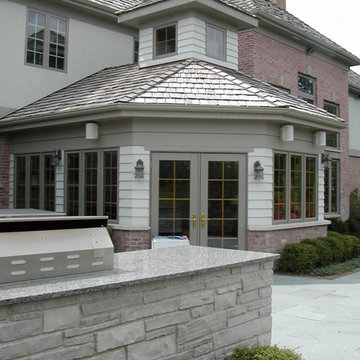
The exterior view of the addition blends seamlessly with the existing structure.
Inspiration för stora klassiska uterum, med skiffergolv
Inspiration för stora klassiska uterum, med skiffergolv

Inspiration för ett stort lantligt uterum, med glastak, skiffergolv och flerfärgat golv
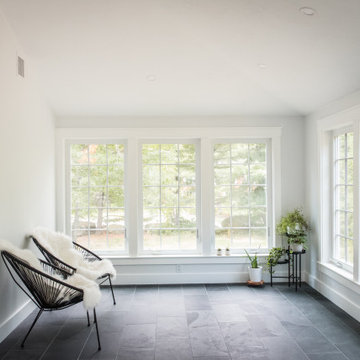
Exempel på ett mellanstort klassiskt uterum, med skiffergolv, tak och grått golv
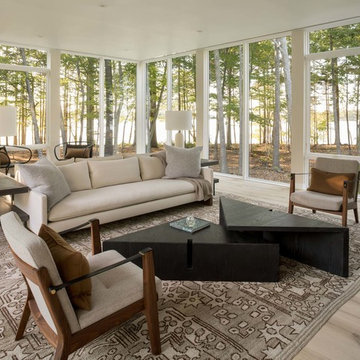
Photo By: Trent Bell
Inredning av ett modernt uterum, med ljust trägolv, tak och grått golv
Inredning av ett modernt uterum, med ljust trägolv, tak och grått golv
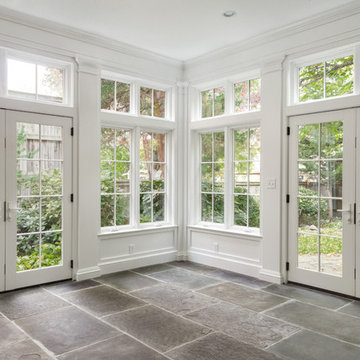
Townhouse Renovation and Garden Room Addition
Idéer för vintage uterum, med skiffergolv
Idéer för vintage uterum, med skiffergolv
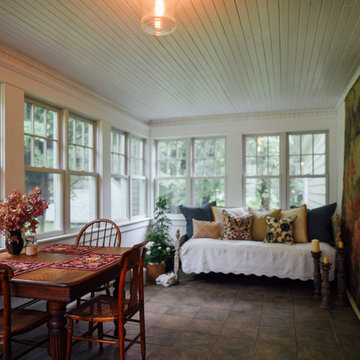
A Vermont 3 season porch filled with family heirlooms and a place to rest during the humid New England summer nights.
Photo: Arielle Thomas
Bild på ett mellanstort vintage uterum, med skiffergolv, tak och flerfärgat golv
Bild på ett mellanstort vintage uterum, med skiffergolv, tak och flerfärgat golv
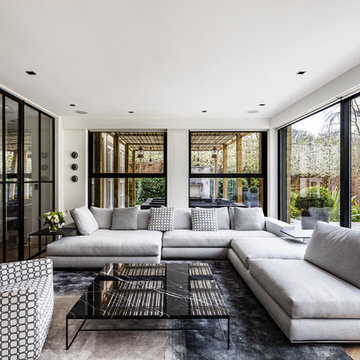
Craig Magee
Inredning av ett klassiskt uterum, med ljust trägolv, tak och beiget golv
Inredning av ett klassiskt uterum, med ljust trägolv, tak och beiget golv
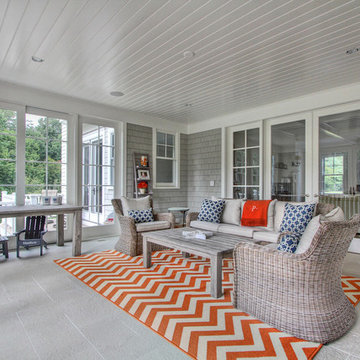
Bluestone run room with wicker furniture and wood paneled ceiling.
Idéer för att renovera ett mellanstort vintage uterum, med skiffergolv
Idéer för att renovera ett mellanstort vintage uterum, med skiffergolv

Rick Smoak Photography
Idéer för ett mellanstort klassiskt uterum, med skiffergolv, en standard öppen spis, en spiselkrans i sten och tak
Idéer för ett mellanstort klassiskt uterum, med skiffergolv, en standard öppen spis, en spiselkrans i sten och tak
2 769 foton på uterum, med ljust trägolv och skiffergolv
8
