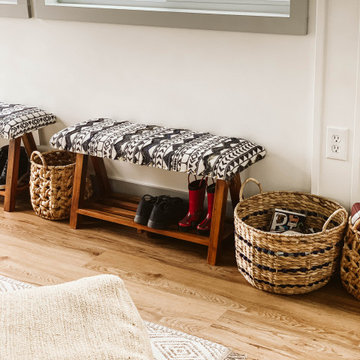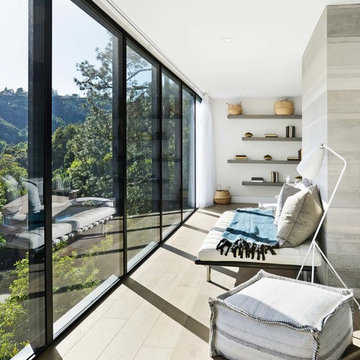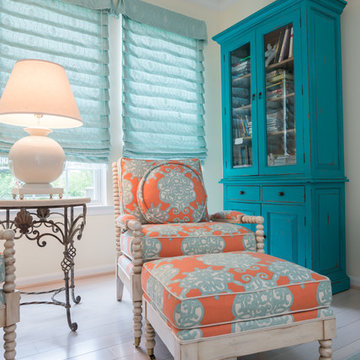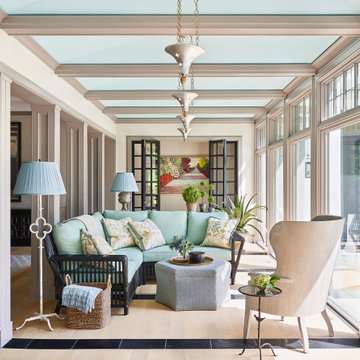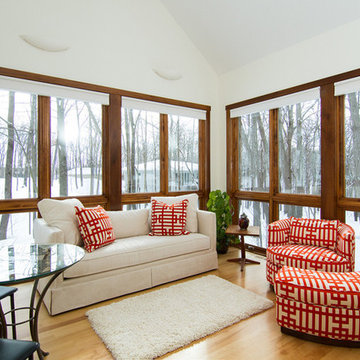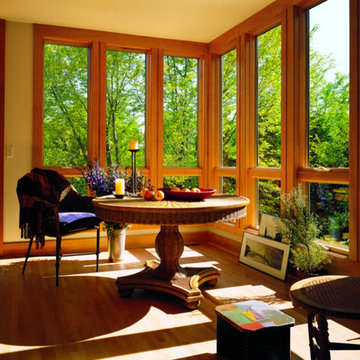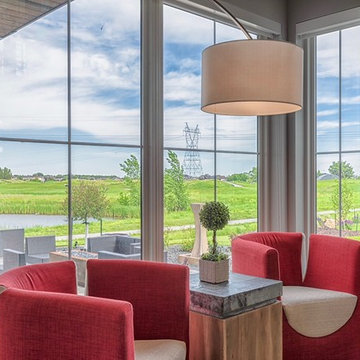991 foton på uterum, med ljust trägolv och tak
Sortera efter:Populärt i dag
121 - 140 av 991 foton
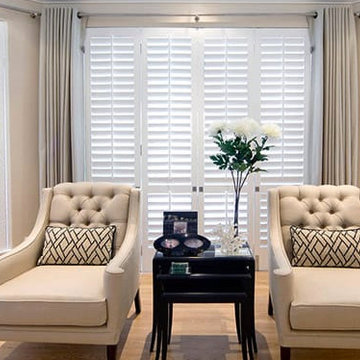
Foto på ett mellanstort vintage uterum, med ljust trägolv, tak och beiget golv
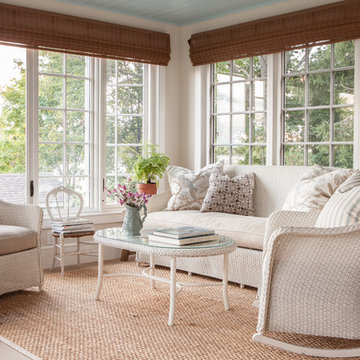
Photographer Carter Berg
Idéer för stora vintage uterum, med ljust trägolv och tak
Idéer för stora vintage uterum, med ljust trägolv och tak
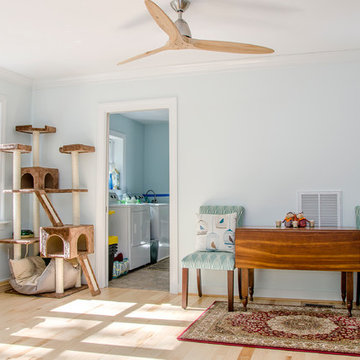
Sunroom addition with lots of windows and a cat condo looking into the laundry room
Idéer för att renovera ett mellanstort vintage uterum, med ljust trägolv och tak
Idéer för att renovera ett mellanstort vintage uterum, med ljust trägolv och tak

The layout of this colonial-style house lacked the open, coastal feel the homeowners wanted for their summer retreat. Siemasko + Verbridge worked with the homeowners to understand their goals and priorities: gourmet kitchen; open first floor with casual, connected lounging and entertaining spaces; an out-of-the-way area for laundry and a powder room; a home office; and overall, give the home a lighter and more “airy” feel. SV’s design team reprogrammed the first floor to successfully achieve these goals.
SV relocated the kitchen to what had been an underutilized family room and moved the dining room to the location of the existing kitchen. This shift allowed for better alignment with the existing living spaces and improved flow through the rooms. The existing powder room and laundry closet, which opened directly into the dining room, were moved and are now tucked in a lower traffic area that connects the garage entrance to the kitchen. A new entry closet and home office were incorporated into the front of the house to define a well-proportioned entry space with a view of the new kitchen.
By making use of the existing cathedral ceilings, adding windows in key locations, removing very few walls, and introducing a lighter color palette with contemporary materials, this summer cottage now exudes the light and airiness this home was meant to have.
© Dan Cutrona Photography

Inspiration för maritima uterum, med ljust trägolv, en standard öppen spis, en spiselkrans i metall och tak
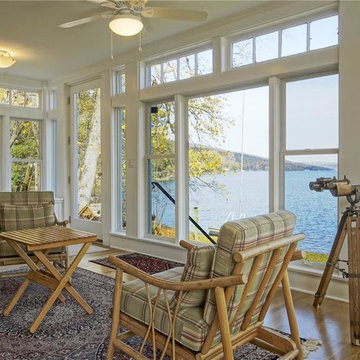
The original cottage has been in the owner’s family for multiple generations. While quaint and picturesque, over the years, the small residence could no longer handle the demands of the growing family. As a result, the design included both a renovation of the existing 1st floor, as well as an expansion to the 2nd floor. Using an open concept design approach, and through the use of numerous Integrity® windows, the family is now able to appreciate the incredible lakeside views from every room. Integrity offered a great balance between price and aesthetics and allowed the renovation to not only stay on budget but kept the historical character of the cottage in tact as well.
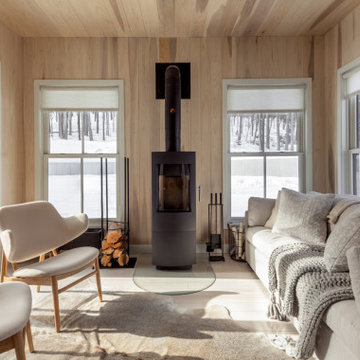
Idéer för att renovera ett rustikt uterum, med ljust trägolv, en öppen vedspis, tak och beiget golv
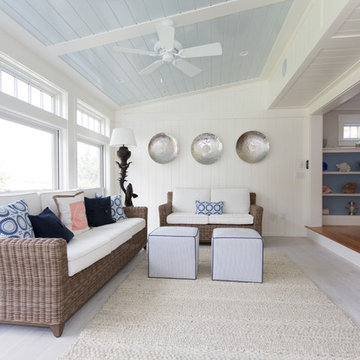
Lori Whalen Photography
Exempel på ett mellanstort maritimt uterum, med ljust trägolv, en dubbelsidig öppen spis, en spiselkrans i trä och tak
Exempel på ett mellanstort maritimt uterum, med ljust trägolv, en dubbelsidig öppen spis, en spiselkrans i trä och tak
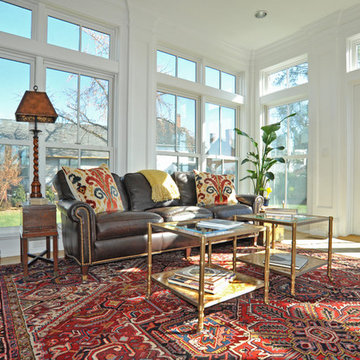
Kathy Keeney Photography
Bild på ett vintage uterum, med ljust trägolv, tak och beiget golv
Bild på ett vintage uterum, med ljust trägolv, tak och beiget golv
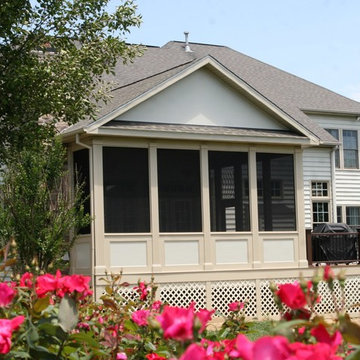
Inspiration för stora klassiska uterum, med ljust trägolv, en standard öppen spis, en spiselkrans i sten, tak och brunt golv
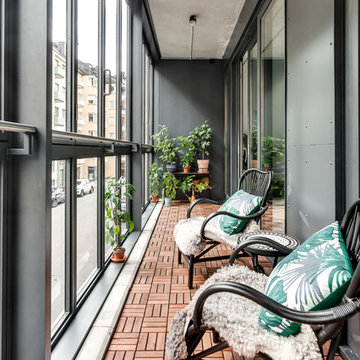
Industrigatan 2 | Chokladfabriken
Foto: Henrik Nero
Inredning av ett industriellt mellanstort uterum, med ljust trägolv och tak
Inredning av ett industriellt mellanstort uterum, med ljust trägolv och tak
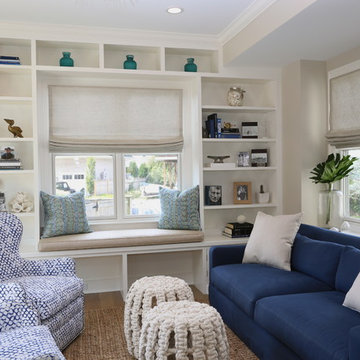
Exempel på ett mellanstort maritimt uterum, med ljust trägolv, tak och beiget golv
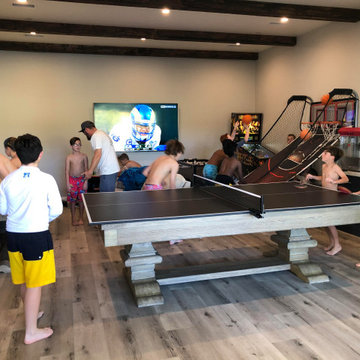
Complete matching game room suite with pool table/table tennis combo, shuffleboard table, foosball table and pinball machine
Idéer för rustika uterum, med ljust trägolv, tak och grått golv
Idéer för rustika uterum, med ljust trägolv, tak och grått golv
991 foton på uterum, med ljust trägolv och tak
7
