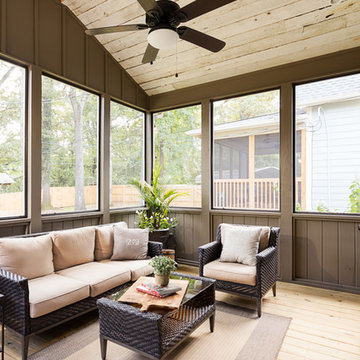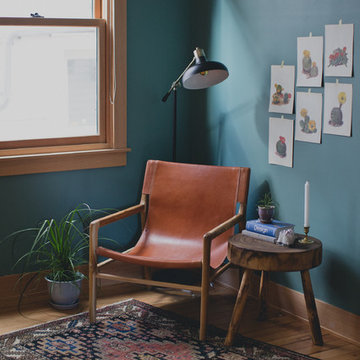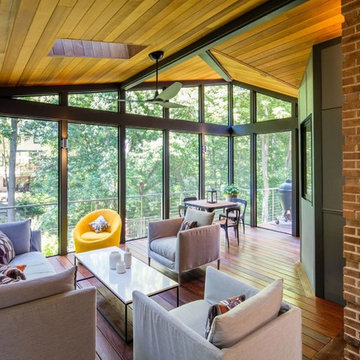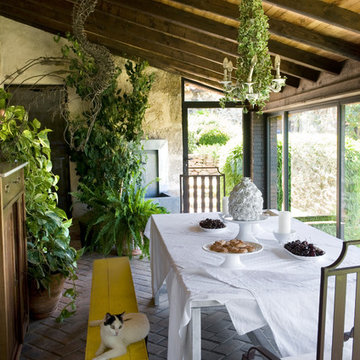2 496 foton på uterum, med ljust trägolv och tegelgolv
Sortera efter:
Budget
Sortera efter:Populärt i dag
41 - 60 av 2 496 foton
Artikel 1 av 3

Photo Credit: Al Pursley
This new home features custom tile, brick work, granite, painted cabinetry, custom furnishings, ceiling treatments, screen porch, outdoor kitchen and a complete custom design plan implemented throughout.
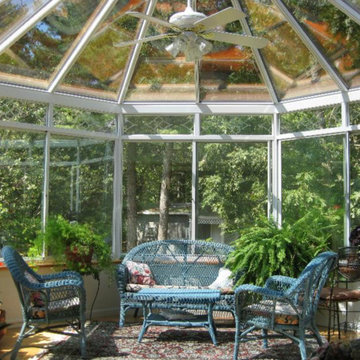
Exempel på ett mellanstort klassiskt uterum, med ljust trägolv, takfönster och beiget golv

Doyle Coffin Architecture
+Dan Lenore, Photographer
Idéer för mellanstora vintage uterum, med glastak och tegelgolv
Idéer för mellanstora vintage uterum, med glastak och tegelgolv

An alternate view of the atrium.
Garden Atriums is a green residential community in Poquoson, Virginia that combines the peaceful natural beauty of the land with the practicality of sustainable living. Garden Atrium homes are designed to be eco-friendly with zero cost utilities and to maximize the amount of green space and natural sunlight. All homeowners share a private park that includes a pond, gazebo, fruit orchard, fountain and space for a personal garden. The advanced architectural design of the house allows the maximum amount of available sunlight to be available in the house; a large skylight in the center of the house covers a complete atrium garden. Green Features include passive solar heating and cooling, closed-loop geothermal system, exterior photovoltaic panel generates power for the house, superior insulation, individual irrigation systems that employ rainwater harvesting.
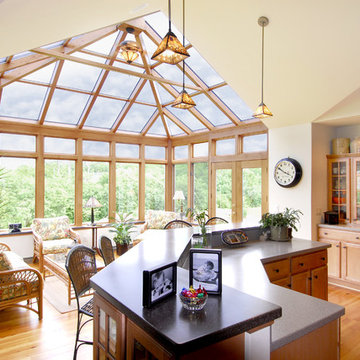
Georgian style, extended from the kitchen for family seating , all glass roof, wood trim, hard wood flooring, double exterior door
Idéer för stora funkis uterum, med ljust trägolv, glastak och brunt golv
Idéer för stora funkis uterum, med ljust trägolv, glastak och brunt golv

Foto på ett funkis uterum, med ljust trägolv, en bred öppen spis, en spiselkrans i trä, takfönster och grått golv

Bild på ett litet vintage uterum, med ljust trägolv, en standard öppen spis, en spiselkrans i sten, tak och grått golv
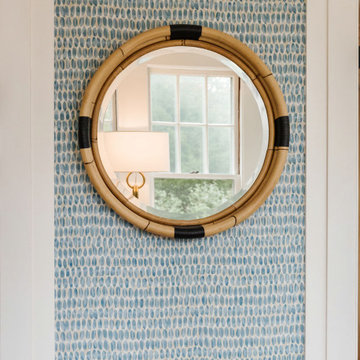
This sunroom is one of my favorite spots in this home! This charming mirror gives a little nod to the seacoast, without feeling too beachy. It's perfectly paired with one of my favorite wallpapers from Thibaut!
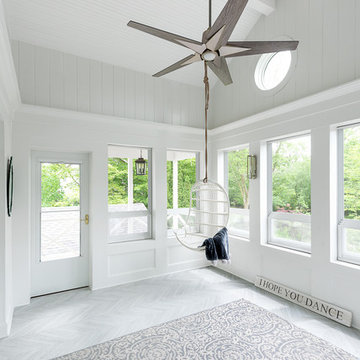
Picture Perfect House
Foto på ett stort vintage uterum, med ljust trägolv, tak och grått golv
Foto på ett stort vintage uterum, med ljust trägolv, tak och grått golv

Idéer för ett stort klassiskt uterum, med ljust trägolv, tak och brunt golv

Idéer för att renovera ett rustikt uterum, med en öppen hörnspis, en spiselkrans i sten, tak, beiget golv och ljust trägolv
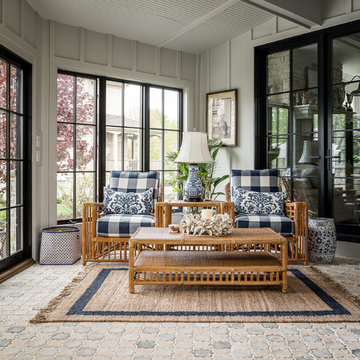
Picture Perfect House
Lantlig inredning av ett uterum, med tegelgolv, tak och flerfärgat golv
Lantlig inredning av ett uterum, med tegelgolv, tak och flerfärgat golv
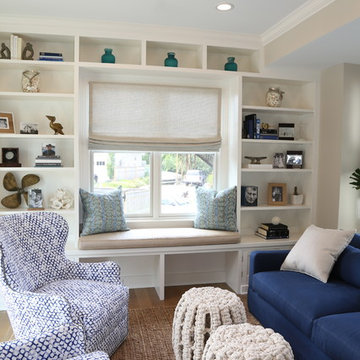
Maritim inredning av ett mellanstort uterum, med ljust trägolv, tak och beiget golv
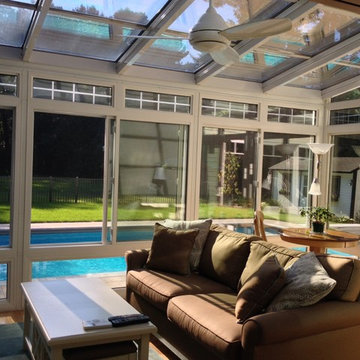
Interior of Four Seasons Sunroom Slanted Sun & Stars shows how the room was used to create a connection to the back yard oasis. The grids on the sunroom transom windows were used to help blend the sunroom with the large window from the outside. Sliding windows were used to open allow great air flow into the house. Ceiling fan not only helps aid the Mitsubishi a/c and heating system or to be used alone.
2 496 foton på uterum, med ljust trägolv och tegelgolv
3
