263 foton på uterum, med ljust trägolv
Sortera efter:
Budget
Sortera efter:Populärt i dag
161 - 180 av 263 foton
Artikel 1 av 3
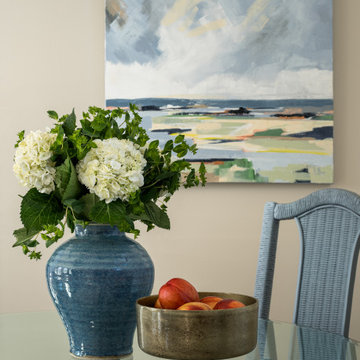
Idéer för att renovera ett stort vintage uterum, med ljust trägolv, en standard öppen spis och en spiselkrans i trä
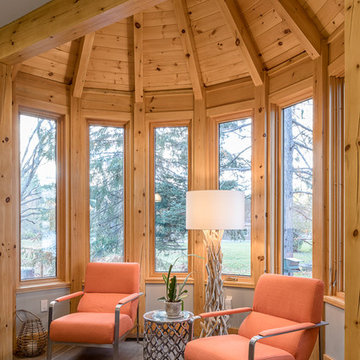
Inredning av ett rustikt stort uterum, med ljust trägolv, en standard öppen spis och en spiselkrans i sten
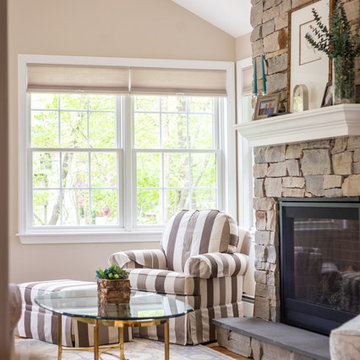
Sunroom addition with covered patio below
Foto på ett mellanstort funkis uterum, med ljust trägolv, en standard öppen spis, en spiselkrans i sten, tak och beiget golv
Foto på ett mellanstort funkis uterum, med ljust trägolv, en standard öppen spis, en spiselkrans i sten, tak och beiget golv
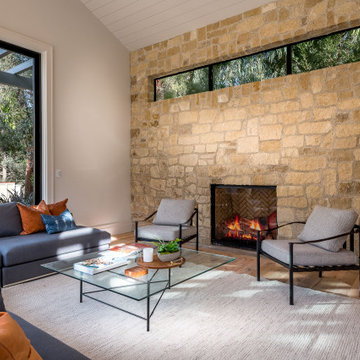
Exempel på ett stort lantligt uterum, med ljust trägolv, en standard öppen spis, en spiselkrans i sten, tak och beiget golv
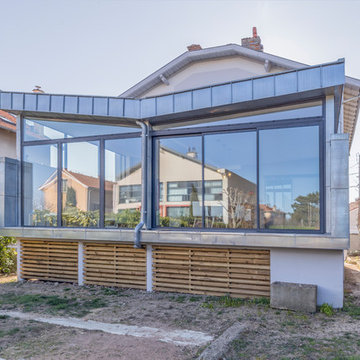
Nous avons construit une extension en ossature bois en utilisant la terrasse existante, et ajouté une nouvelle terrasse sur le jardin.
De la démolition, du terrassement et de la maçonnerie ont été nécessaires pour transformer la terrasse existante de cette maison familiale en une extension lumineuse et spacieuse, comprenant à présent un salon et une salle à manger.
La cave existante quant à elle était très humide, elle a été drainée et aménagée.
Cette maison sur les hauteurs du 5ème arrondissement de Lyon gagne ainsi une nouvelle pièce de 30m² lumineuse et agréable à vivre, et un joli look moderne avec son toit papillon réalisé sur une charpente sur-mesure.
Photos de Pierre Coussié
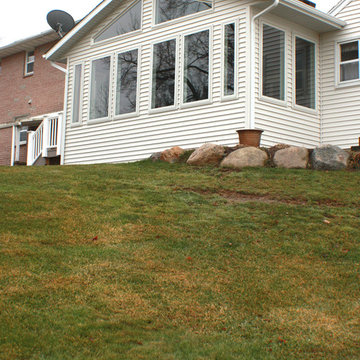
After a storm knocked a tree over onto our customers home, they decided to add a sunroom along with their repairs. This bright and cozy space not only adds valuable living space but also boasts a beautiful cork floor.
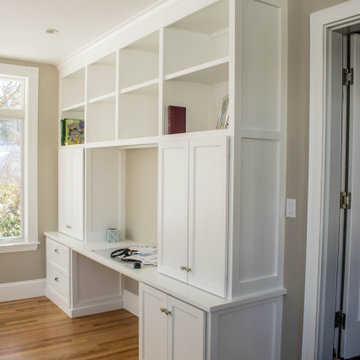
Bild på ett mellanstort vintage uterum, med ljust trägolv, en standard öppen spis, en spiselkrans i sten, tak och brunt golv
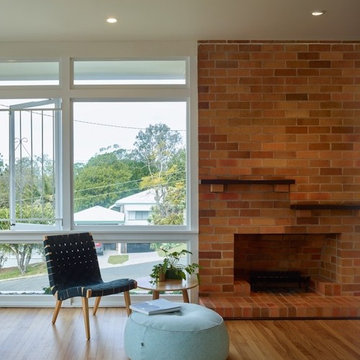
Internally, exposing of the original ceiling joists and adding a skylight allowing the centre of the house to be flooded by light, while the 1950’s fireplace was retained, creating a comfortable sitting room.
Following completion of the project, the home was featured by Michelle Bailey in Brisbane News.
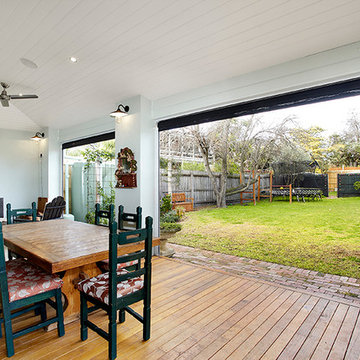
Axiom Photography, Campberwell (alex@axiomphotography.com.au)
Modern inredning av ett mellanstort uterum, med ljust trägolv, en öppen vedspis, en spiselkrans i metall och tak
Modern inredning av ett mellanstort uterum, med ljust trägolv, en öppen vedspis, en spiselkrans i metall och tak
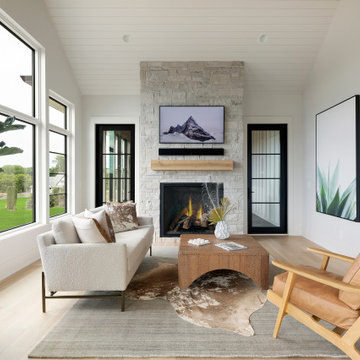
Custom building should incorporate thoughtful design for every area of your home. We love how this sun room makes the most of the provided wall space by incorporating ample storage and a shelving display. Just another example of how building your dream home is all in the details!
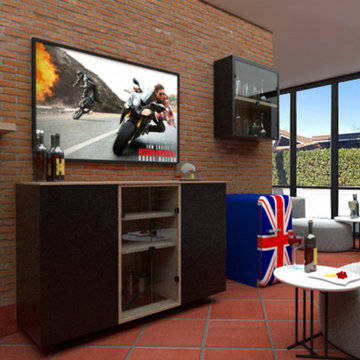
Progettazione, ingegnerizzazione e realizzazione di tutti gli arredi interni personalizzata. Progettazione Interior wine bar
Inredning av ett stort uterum, med ljust trägolv, en öppen hörnspis och en spiselkrans i metall
Inredning av ett stort uterum, med ljust trägolv, en öppen hörnspis och en spiselkrans i metall
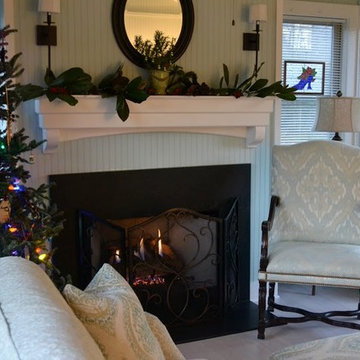
Shelby Shaw Photography
Bild på ett mellanstort vintage uterum, med ljust trägolv, en standard öppen spis, en spiselkrans i trä och tak
Bild på ett mellanstort vintage uterum, med ljust trägolv, en standard öppen spis, en spiselkrans i trä och tak
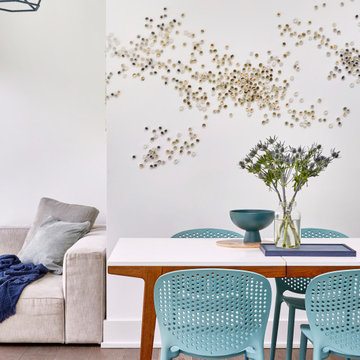
Bright and airy sunroom in peaches and soft blues and silvers.
Idéer för stora vintage uterum, med ljust trägolv, en öppen vedspis, en spiselkrans i metall, takfönster och brunt golv
Idéer för stora vintage uterum, med ljust trägolv, en öppen vedspis, en spiselkrans i metall, takfönster och brunt golv
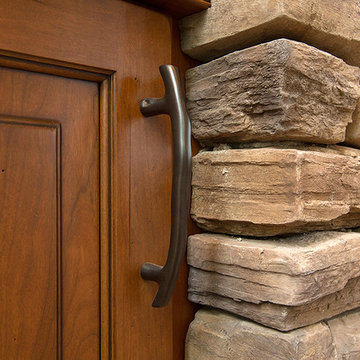
Idéer för ett stort rustikt uterum, med ljust trägolv, en standard öppen spis, en spiselkrans i sten och brunt golv
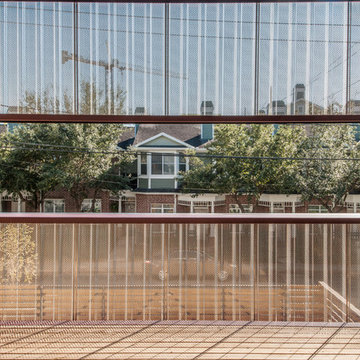
The perforated stainless steel screen provide privacy from the street but allows a open feel to the balcony. The opening framed the tree line across the street. Photo by Paul Hester
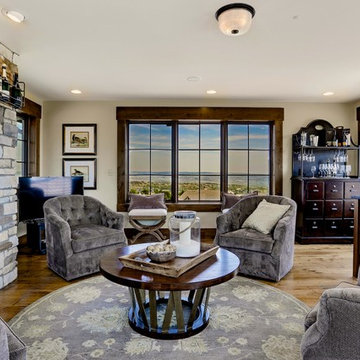
This room occupies the entire third floor of a Tuscan-style tower and has 360° views. Control of the interior lighting, exterior soffit down-lighting, and landscaping lights allows one to set the ambience for sharing appetizers or viewing the numerous fireworks displays on a July 4th evening. Audio/Video controls allow precise volume and electronic brightness adjustments. Automatic shades protect the furnishings from sun damage and and works with the Smart Thermostat to keep the environment at the right temperature all-year round. Freezing temperature sensors ensure the fireplace automatically ignites just in case the HVAC lost power or broke down. Contact sensors on the awning-style windows work with the home weather station to determine if windows need to be closed when raining; not to mention the primary use with the security system to detect unwanted intruders.
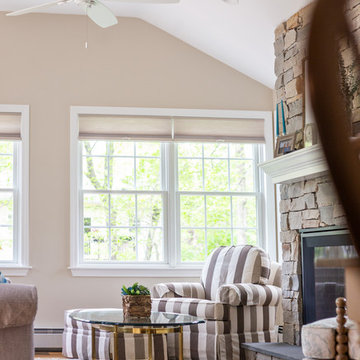
Sunroom addition with covered patio below
Inspiration för ett mellanstort funkis uterum, med ljust trägolv, en standard öppen spis, en spiselkrans i sten, tak och beiget golv
Inspiration för ett mellanstort funkis uterum, med ljust trägolv, en standard öppen spis, en spiselkrans i sten, tak och beiget golv
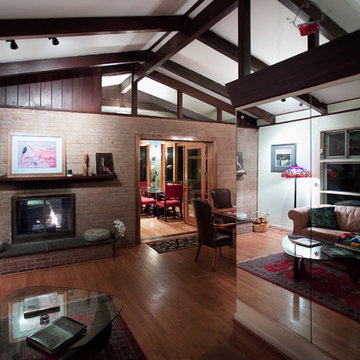
Yerko
Idéer för att renovera ett mellanstort funkis uterum, med ljust trägolv, en dubbelsidig öppen spis, en spiselkrans i metall och takfönster
Idéer för att renovera ett mellanstort funkis uterum, med ljust trägolv, en dubbelsidig öppen spis, en spiselkrans i metall och takfönster
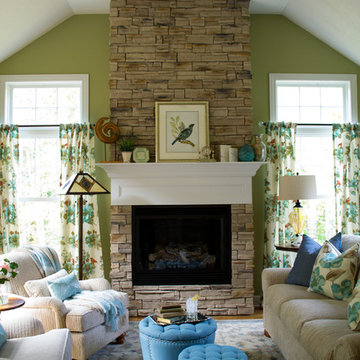
The view upon entering the sunroom from the open concept kitchen/dining area. I like to refer to it as "The Treehouse" because from this vantage point, you are nearly 3 stories high- this nickname gave me all the inspiration I needed to create this space.
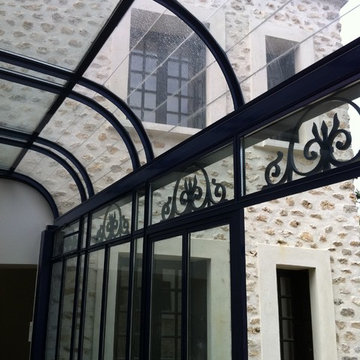
vue de l'extension façade de retour côté cour au travers de la vérrière
jeanmarc moynacq
Inredning av ett modernt stort uterum, med ljust trägolv, en standard öppen spis, en spiselkrans i sten, glastak och brunt golv
Inredning av ett modernt stort uterum, med ljust trägolv, en standard öppen spis, en spiselkrans i sten, glastak och brunt golv
263 foton på uterum, med ljust trägolv
9