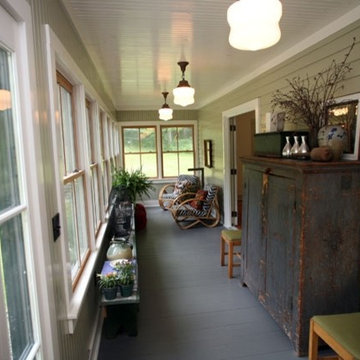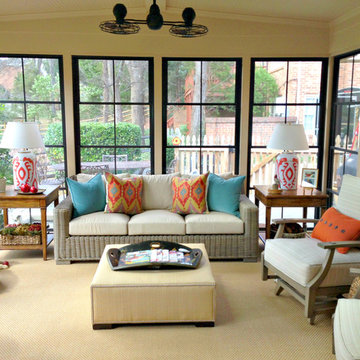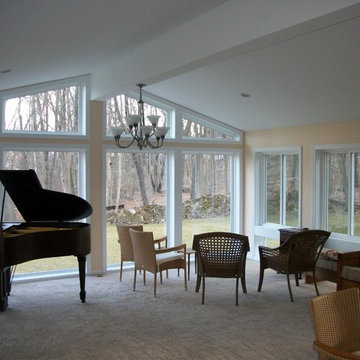993 foton på uterum, med målat trägolv och heltäckningsmatta
Sortera efter:
Budget
Sortera efter:Populärt i dag
221 - 240 av 993 foton
Artikel 1 av 3
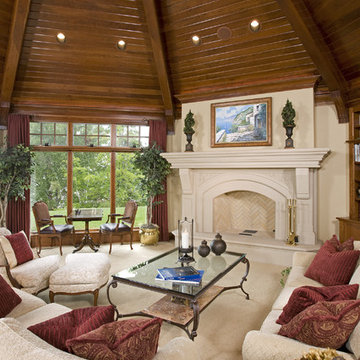
A John Kraemer & Sons home on Lake Minnetonka's Smithtown Bay.
Photography: Landmark Photography
Exempel på ett klassiskt uterum, med heltäckningsmatta, en spiselkrans i trä och tak
Exempel på ett klassiskt uterum, med heltäckningsmatta, en spiselkrans i trä och tak
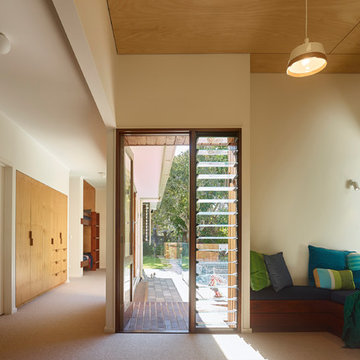
High ceiling sunroom that opens to patio and garden beds. Daybed sets the stage for daytime naps.
60 tals inredning av ett mellanstort uterum, med heltäckningsmatta, tak och beiget golv
60 tals inredning av ett mellanstort uterum, med heltäckningsmatta, tak och beiget golv
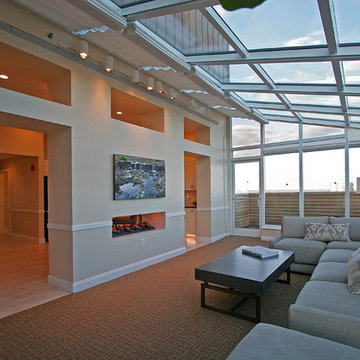
Photographer - Kevin Dailey www.kevindaileyimages.com
Foto på ett stort vintage uterum, med heltäckningsmatta, en dubbelsidig öppen spis, takfönster och brunt golv
Foto på ett stort vintage uterum, med heltäckningsmatta, en dubbelsidig öppen spis, takfönster och brunt golv
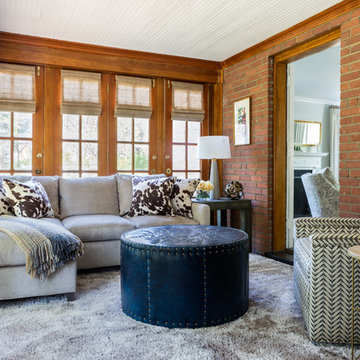
Lisa puchalla,
Lily Mae Design
Photography by Angie Seckinger
Bild på ett stort vintage uterum, med heltäckningsmatta
Bild på ett stort vintage uterum, med heltäckningsmatta
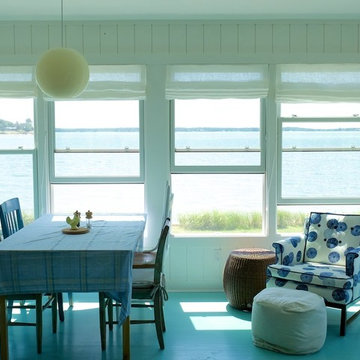
Summer cottage by Mullman Seidman Architects.
© Mullman Seidman Architects
Inspiration för ett litet maritimt uterum, med målat trägolv, tak och blått golv
Inspiration för ett litet maritimt uterum, med målat trägolv, tak och blått golv
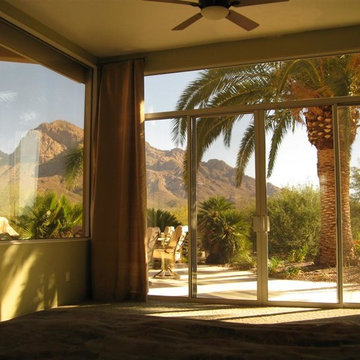
Medelhavsstil inredning av ett mellanstort uterum, med heltäckningsmatta, tak och beiget golv
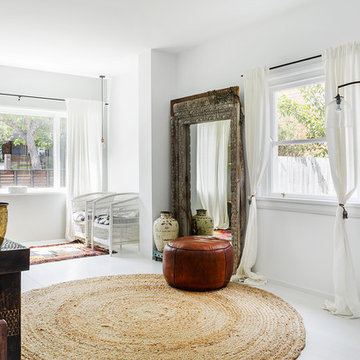
Webntime Photography
Let Me List Your Air BNB
Bild på ett mellanstort nordiskt uterum, med målat trägolv och tak
Bild på ett mellanstort nordiskt uterum, med målat trägolv och tak
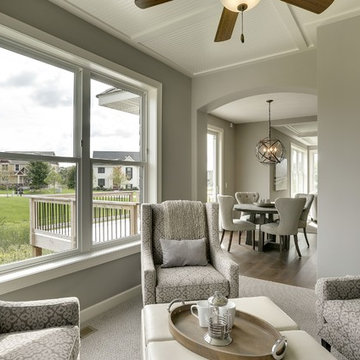
Spacecrafters
Idéer för att renovera ett litet vintage uterum, med heltäckningsmatta och tak
Idéer för att renovera ett litet vintage uterum, med heltäckningsmatta och tak
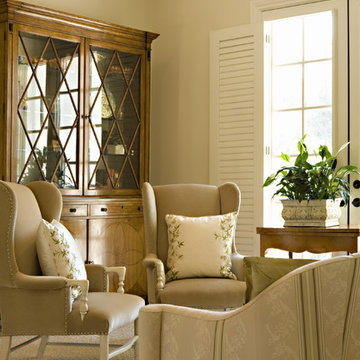
This sunroom exudes classic elegance. An all neutral color palette gives the room a calming aesthetic, while the rich tones of the casegood and side tables add warmth.
Photography: Karyn Millet
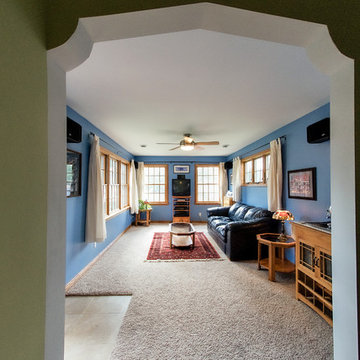
Taking good care of this home and taking time to customize it to their family, the owners have completed four remodel projects with Castle.
The 2nd floor addition was completed in 2006, which expanded the home in back, where there was previously only a 1st floor porch. Now, after this remodel, the sunroom is open to the rest of the home and can be used in all four seasons.
On the 2nd floor, the home’s footprint greatly expanded from a tight attic space into 4 bedrooms and 1 bathroom.
The kitchen remodel, which took place in 2013, reworked the floorplan in small, but dramatic ways.
The doorway between the kitchen and front entry was widened and moved to allow for better flow, more countertop space, and a continuous wall for appliances to be more accessible. A more functional kitchen now offers ample workspace and cabinet storage, along with a built-in breakfast nook countertop.
All new stainless steel LG and Bosch appliances were ordered from Warners’ Stellian.
Another remodel in 2016 converted a closet into a wet bar allows for better hosting in the dining room.
In 2018, after this family had already added a 2nd story addition, remodeled their kitchen, and converted the dining room closet into a wet bar, they decided it was time to remodel their basement.
Finishing a portion of the basement to make a living room and giving the home an additional bathroom allows for the family and guests to have more personal space. With every project, solid oak woodwork has been installed, classic countertops and traditional tile selected, and glass knobs used.
Where the finished basement area meets the utility room, Castle designed a barn door, so the cat will never be locked out of its litter box.
The 3/4 bathroom is spacious and bright. The new shower floor features a unique pebble mosaic tile from Ceramic Tileworks. Bathroom sconces from Creative Lighting add a contemporary touch.
Overall, this home is suited not only to the home’s original character; it is also suited to house the owners’ family for a lifetime.
This home will be featured on the 2019 Castle Home Tour, September 28 – 29th. Showcased projects include their kitchen, wet bar, and basement. Not on tour is a second-floor addition including a master suite.
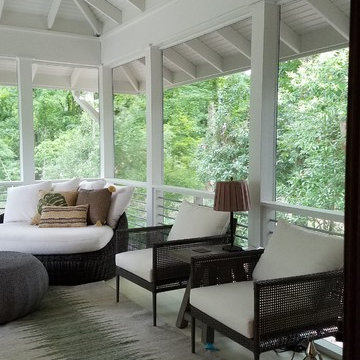
Idéer för mellanstora vintage uterum, med heltäckningsmatta, tak och beiget golv
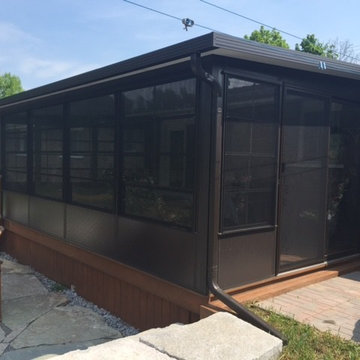
Renovation of Deck to add Sunroom
Inspiration för mellanstora klassiska uterum, med heltäckningsmatta och tak
Inspiration för mellanstora klassiska uterum, med heltäckningsmatta och tak
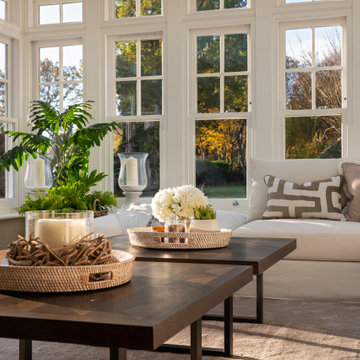
Inredning av ett klassiskt stort uterum, med heltäckningsmatta, glastak och grått golv
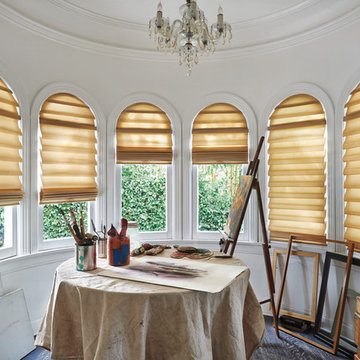
Vignette® Modern Roman Shades (Tiered™ shown) are an incredibly versatile Roman solution featuring three styles that can roll, stack or glide. All offer safety and durability. Hunter Douglas giving you options for all the windows in your home!
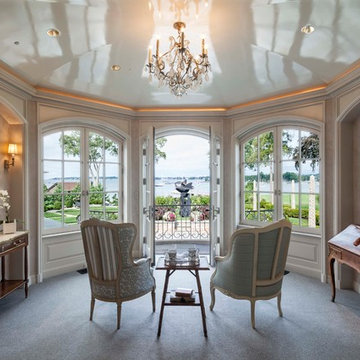
The quiet relaxation of the master sitting room captures sweeping water views and hides a miniature kitchenette for coffee and refreshments. French doors open to the cascading double-crescent stair of the spa terrace and surrounding parterre gardens, topiary and natural plantings as well as a cutting garden. Woodruff Brown Photography
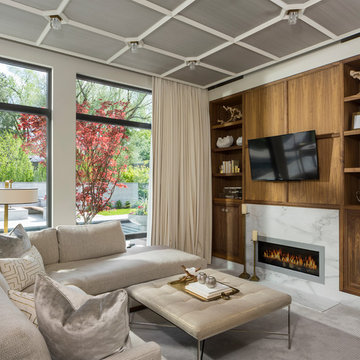
Photos: Josh Caldwell
Inredning av ett modernt mellanstort uterum, med heltäckningsmatta, en bred öppen spis och en spiselkrans i sten
Inredning av ett modernt mellanstort uterum, med heltäckningsmatta, en bred öppen spis och en spiselkrans i sten
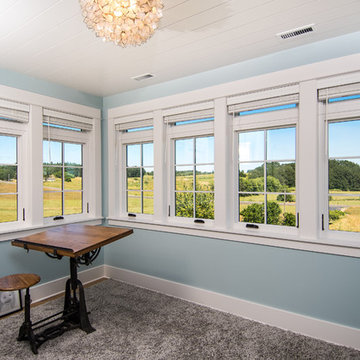
This 1914 family farmhouse was passed down from the original owners to their grandson and his young family. The original goal was to restore the old home to its former glory. However, when we started planning the remodel, we discovered the foundation needed to be replaced, the roof framing didn’t meet code, all the electrical, plumbing and mechanical would have to be removed, siding replaced, and much more. We quickly realized that instead of restoring the home, it would be more cost effective to deconstruct the home, recycle the materials, and build a replica of the old house using as much of the salvaged materials as we could.
The design of the new construction is greatly influenced by the old home with traditional craftsman design interiors. We worked with a deconstruction specialist to salvage the old-growth timber and reused or re-purposed many of the original materials. We moved the house back on the property, connecting it to the existing garage, and lowered the elevation of the home which made it more accessible to the existing grades. The new home includes 5-panel doors, columned archways, tall baseboards, reused wood for architectural highlights in the kitchen, a food-preservation room, exercise room, playful wallpaper in the guest bath and fun era-specific fixtures throughout.
993 foton på uterum, med målat trägolv och heltäckningsmatta
12
