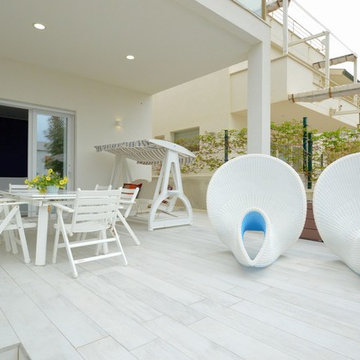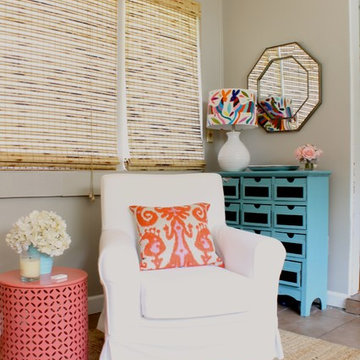1 533 foton på uterum, med målat trägolv och klinkergolv i porslin
Sortera efter:
Budget
Sortera efter:Populärt i dag
121 - 140 av 1 533 foton
Artikel 1 av 3
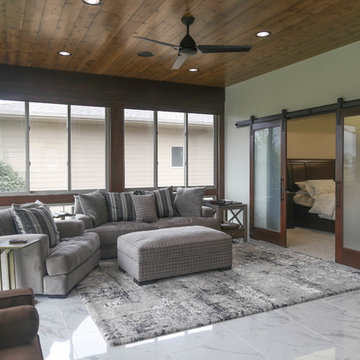
Idéer för att renovera ett mellanstort vintage uterum, med klinkergolv i porslin, tak och vitt golv
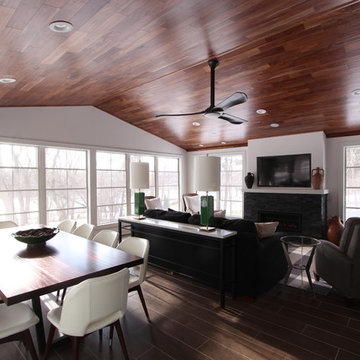
The gas fireplace in this sunporch offers enough heat that this room can be used 12 months a year in Wisconsin. Black stacked stone offers a great neutral texture and remains visually calm enough to allow the scenery outside to capture attention. Windows on three sides of the room offer incredible views. This room easily entertains 20 people.
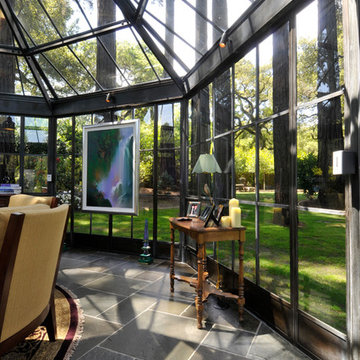
Spencer Kent
Bild på ett stort eklektiskt uterum, med glastak och klinkergolv i porslin
Bild på ett stort eklektiskt uterum, med glastak och klinkergolv i porslin
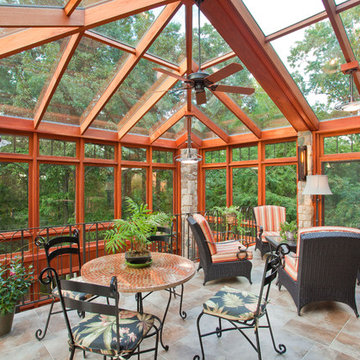
Inspiration för ett mellanstort vintage uterum, med glastak, klinkergolv i porslin och grått golv
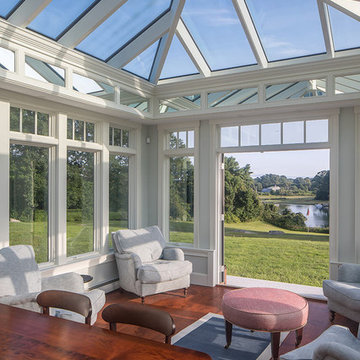
Every now and again we have the good fortune to provide our services in a location with stunningly gorgeous scenery. This Cape Neddick, Maine project represents one of those occasions. Nestled in the client’s backyard, the custom glass conservatory we designed and built offers breathtaking views of the Cape Neddick River flowing nearby. The picturesque result is a great example of how our custom glass enclosures can enhance your daily experience of the natural beauty that already surrounds your home.
This conservatory is iconic in its form, designed and styled to match the existing look of the client’s residence, and built to withstand the full brunt of a New England winter. Positioned to maximize views of the river, the glass addition is completed by an adjacent outdoor patio area which provides additional seating and room to entertain. The new space is annexed directly to the home via a steel-reinforced opening into the kitchen in order to provide a convenient access path between the home’s interior and exterior.
The mahogany glass roof frame was engineered in our workshop and then transported to the job site and positioned via crane in order to speed construction time without sacrificing quality. The conservatory’s exterior has been painted white to match the home. The floor frame sits atop helical piers and we used wide pine boards for the interior floor. As always, we selected some of the best US-made insulated glass on the market to complete the project. Low-e and argon gas-filled, these panes will provide the R values that make this a true four-season structure.
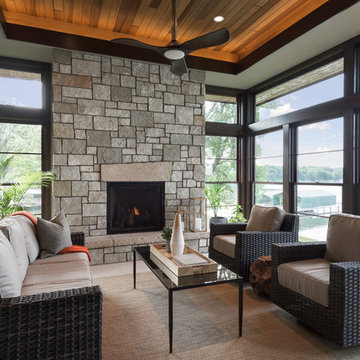
Builder: Denali Custom Homes - Architectural Designer: Alexander Design Group - Interior Designer: Studio M Interiors - Photo: Spacecrafting Photography
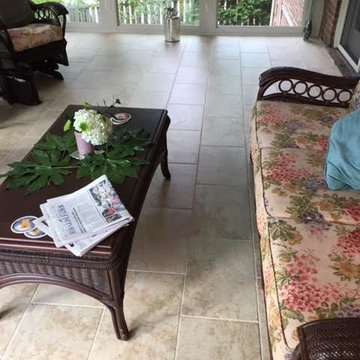
Exempel på ett stort klassiskt uterum, med klinkergolv i porslin, tak och beiget golv
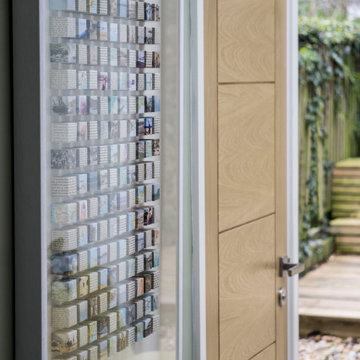
Bright seating area leading to the garden. The area is home to a bespoke piece of artwork featuring 'Memory Boxes' of text and photos personal to the client. Details about the artist can be found at www.rubyredinteriors.co.uk
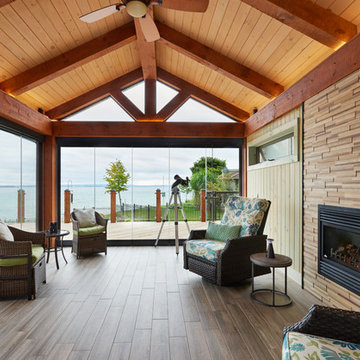
This sunroom is 14'x20' with an expansive view of the water. The Lumon balcony glazing operates to open the 2 walls to the wrap around deck outside. The floors are a wood look porcelain tile, complete with hydronic in-floor heat. The walls are finished with a tongue and groove pine stained is a custom colour made by the owner. The fireplace surround is a mosaic wood panel called "Friendly Wall". Roof construction consists of steel beams capped in pine, and 6"x8" pine timber rafters with a pine decking laid across rafters.
Esther Van Geest, ETR Photography
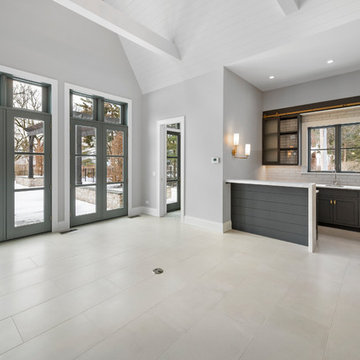
Sun Room
Idéer för mycket stora vintage uterum, med klinkergolv i porslin och vitt golv
Idéer för mycket stora vintage uterum, med klinkergolv i porslin och vitt golv
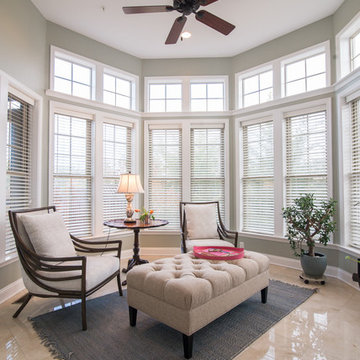
Jacqueline Binkley Photography
Idéer för vintage uterum, med klinkergolv i porslin, tak och beiget golv
Idéer för vintage uterum, med klinkergolv i porslin, tak och beiget golv
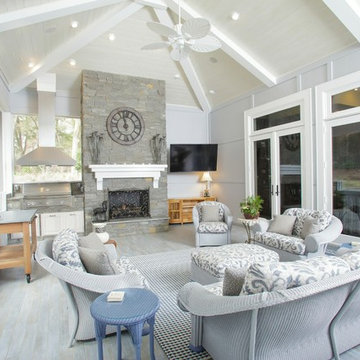
Idéer för att renovera ett stort vintage uterum, med målat trägolv, en standard öppen spis, en spiselkrans i sten och tak
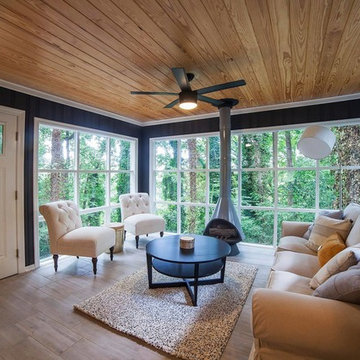
Idéer för ett mellanstort modernt uterum, med klinkergolv i porslin, en hängande öppen spis, en spiselkrans i metall, tak och brunt golv
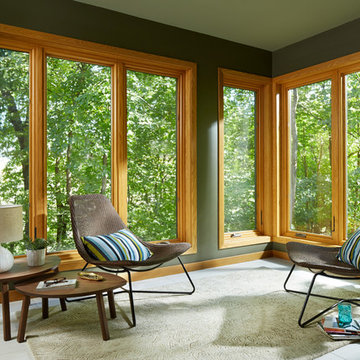
Idéer för ett mellanstort eklektiskt uterum, med klinkergolv i porslin, tak och vitt golv
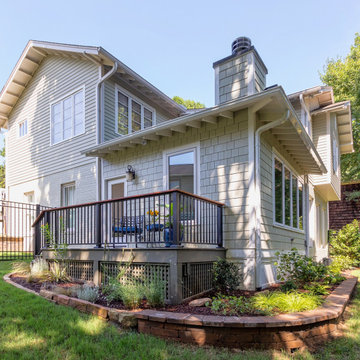
The challenge: to design and build a sunroom that blends in with the 1920s bungalow and satisfies the homeowners' love for all things Southwestern. Wood Wise took the challenge and came up big with this sunroom that meets all the criteria. The adobe kiva fireplace is the focal point with the cedar shake walls, exposed beams, and shiplap ceiling adding to the authentic look.
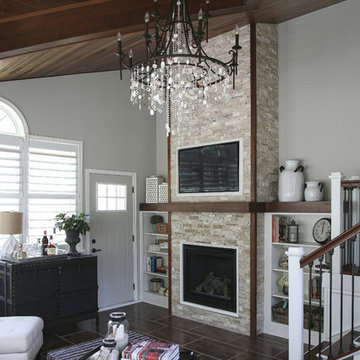
Angela Francis
Bild på ett mellanstort vintage uterum, med klinkergolv i porslin, en standard öppen spis, en spiselkrans i sten, tak och brunt golv
Bild på ett mellanstort vintage uterum, med klinkergolv i porslin, en standard öppen spis, en spiselkrans i sten, tak och brunt golv
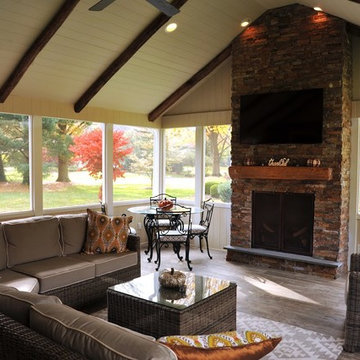
Idéer för ett stort lantligt uterum, med en standard öppen spis, en spiselkrans i sten, tak, klinkergolv i porslin och grått golv
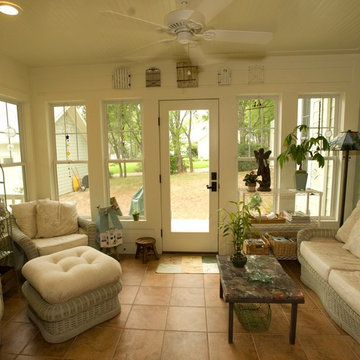
Randy Bookout
Exempel på ett litet amerikanskt uterum, med klinkergolv i porslin, tak och orange golv
Exempel på ett litet amerikanskt uterum, med klinkergolv i porslin, tak och orange golv
1 533 foton på uterum, med målat trägolv och klinkergolv i porslin
7
