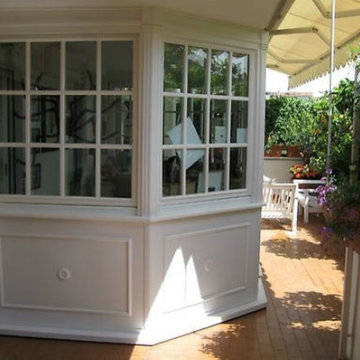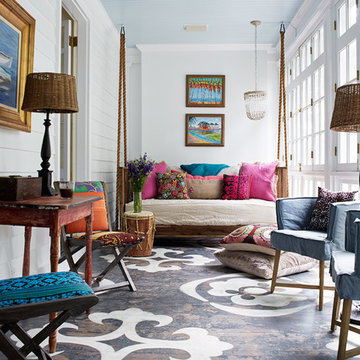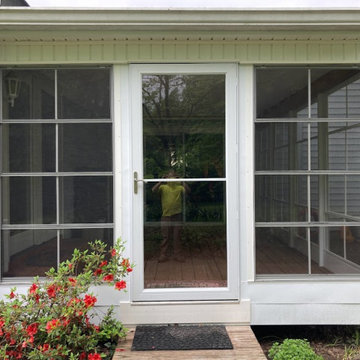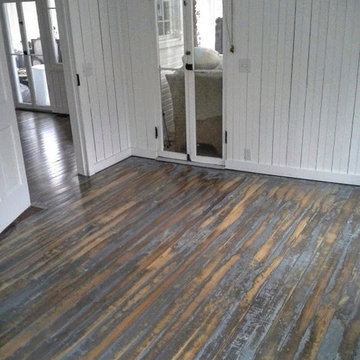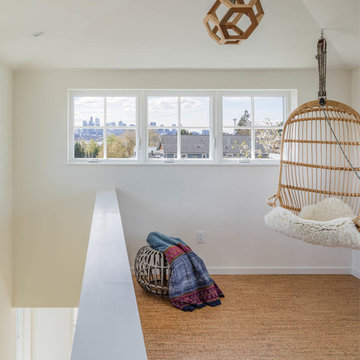239 foton på uterum, med målat trägolv och korkgolv
Sortera efter:
Budget
Sortera efter:Populärt i dag
81 - 100 av 239 foton
Artikel 1 av 3
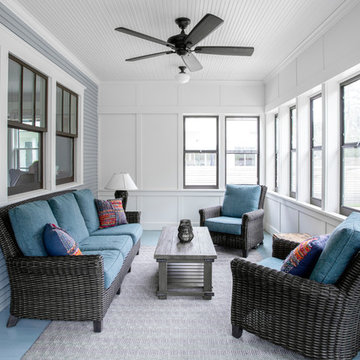
Bild på ett mellanstort vintage uterum, med målat trägolv, tak och blått golv
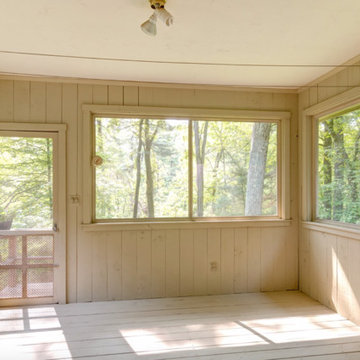
http://33laxfieldroad.com
Idéer för ett mellanstort modernt uterum, med målat trägolv, tak och beiget golv
Idéer för ett mellanstort modernt uterum, med målat trägolv, tak och beiget golv
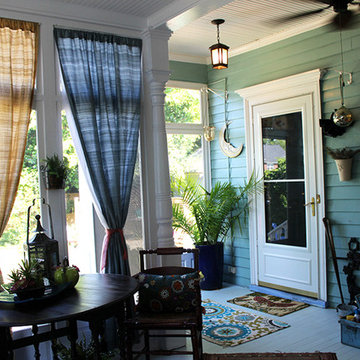
Idéer för ett mellanstort klassiskt uterum, med målat trägolv, tak och vitt golv
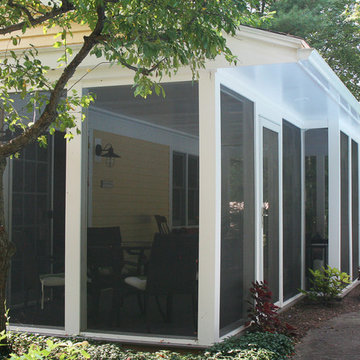
The design blends seamlessly with the existing home and serves as transition point from the interior to the exterior gardens and pool.
Idéer för att renovera ett mellanstort vintage uterum, med målat trägolv, tak och grått golv
Idéer för att renovera ett mellanstort vintage uterum, med målat trägolv, tak och grått golv
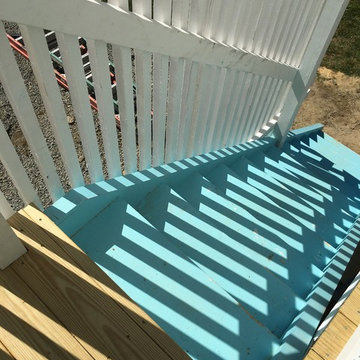
Designed for a pilot TV show on the DIY Network, this three story outdoor tower reflects a hybrid modern style combining beach and agricultural vernacular influences. Top floor affords expansive views of farm land and ocean, second floor provides private outdoor dining, and ground floor creates perfect meditation area with a suspended sofa platform
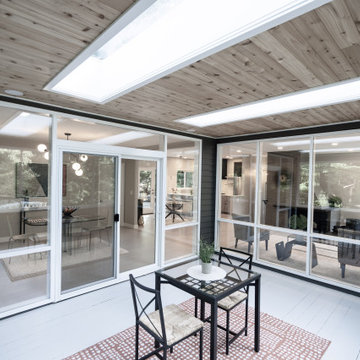
Modern inredning av ett mellanstort uterum, med målat trägolv, takfönster och vitt golv
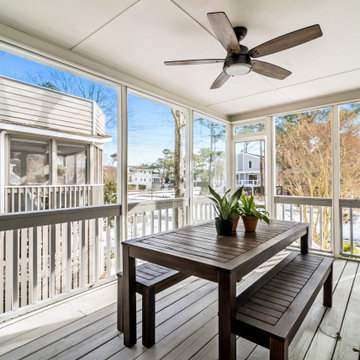
Four Season Porch with Wooden Table, Bench Seats and Ceiling Fan in Wellington Parkway, Bethany Beach DE Renovation
Exempel på ett stort modernt uterum, med målat trägolv och grått golv
Exempel på ett stort modernt uterum, med målat trägolv och grått golv
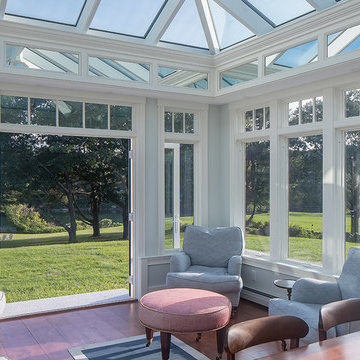
Every now and again we have the good fortune to provide our services in a location with stunningly gorgeous scenery. This Cape Neddick, Maine project represents one of those occasions. Nestled in the client’s backyard, the custom glass conservatory we designed and built offers breathtaking views of the Cape Neddick River flowing nearby. The picturesque result is a great example of how our custom glass enclosures can enhance your daily experience of the natural beauty that already surrounds your home.
This conservatory is iconic in its form, designed and styled to match the existing look of the client’s residence, and built to withstand the full brunt of a New England winter. Positioned to maximize views of the river, the glass addition is completed by an adjacent outdoor patio area which provides additional seating and room to entertain. The new space is annexed directly to the home via a steel-reinforced opening into the kitchen in order to provide a convenient access path between the home’s interior and exterior.
The mahogany glass roof frame was engineered in our workshop and then transported to the job site and positioned via crane in order to speed construction time without sacrificing quality. The conservatory’s exterior has been painted white to match the home. The floor frame sits atop helical piers and we used wide pine boards for the interior floor. As always, we selected some of the best US-made insulated glass on the market to complete the project. Low-e and argon gas-filled, these panes will provide the R values that make this a true four-season structure.
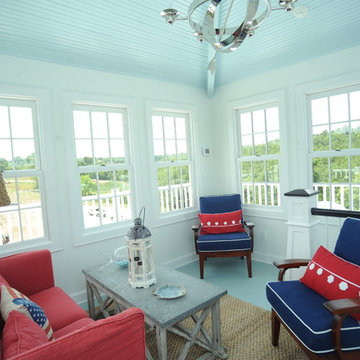
What a view! This is the fourth story of this home. A small little room where you can enjoy the view from inside and outside.
Exempel på ett litet klassiskt uterum, med målat trägolv, tak och blått golv
Exempel på ett litet klassiskt uterum, med målat trägolv, tak och blått golv
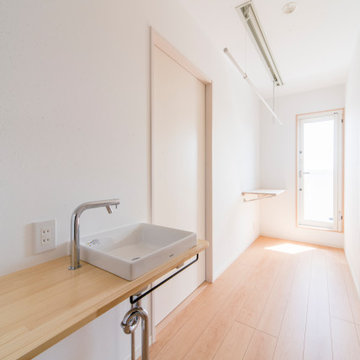
広めの2階ホールは家事がしやすいように出来ています。
洗濯、物干し、アイロン
Inspiration för ett stort medelhavsstil uterum, med målat trägolv, tak och beiget golv
Inspiration för ett stort medelhavsstil uterum, med målat trägolv, tak och beiget golv
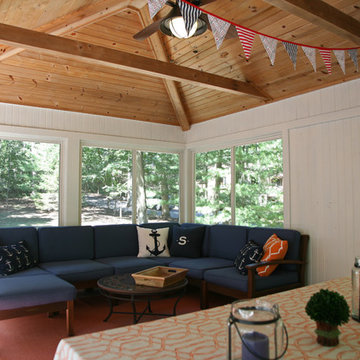
This detached screen house is the perfect place to catch a nap or just get out into nature with the bugs of Wisconsin.
Foto på ett mellanstort eklektiskt uterum, med målat trägolv, tak och grått golv
Foto på ett mellanstort eklektiskt uterum, med målat trägolv, tak och grått golv
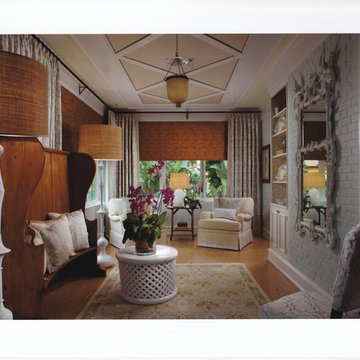
Sargent Photography
Exempel på ett mellanstort eklektiskt uterum, med korkgolv och tak
Exempel på ett mellanstort eklektiskt uterum, med korkgolv och tak
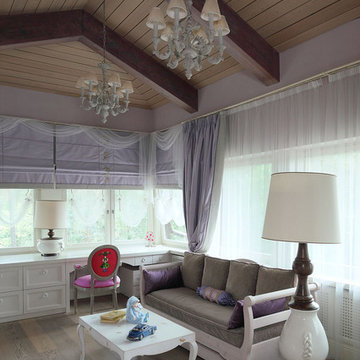
Автор: дизайнер Светлана Козлова
Idéer för att renovera ett stort eklektiskt uterum, med målat trägolv, tak och beiget golv
Idéer för att renovera ett stort eklektiskt uterum, med målat trägolv, tak och beiget golv
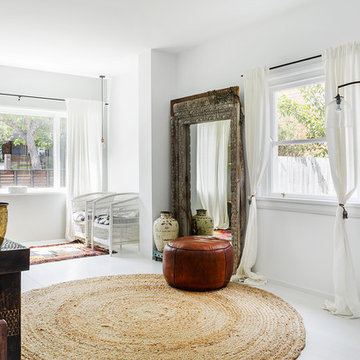
Webntime Photography
Let Me List Your Air BNB
Bild på ett mellanstort nordiskt uterum, med målat trägolv och tak
Bild på ett mellanstort nordiskt uterum, med målat trägolv och tak
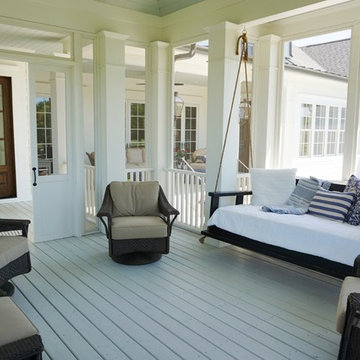
#mcfarlandbuilds
Inspiration för ett mellanstort vintage uterum, med målat trägolv och tak
Inspiration för ett mellanstort vintage uterum, med målat trägolv och tak
239 foton på uterum, med målat trägolv och korkgolv
5
