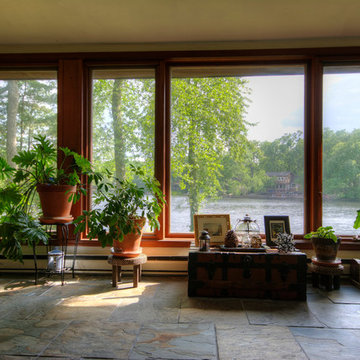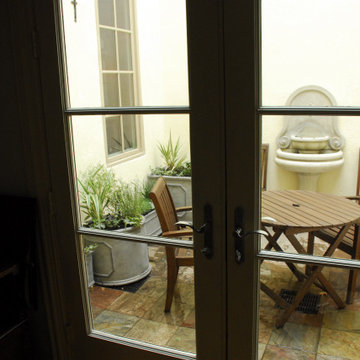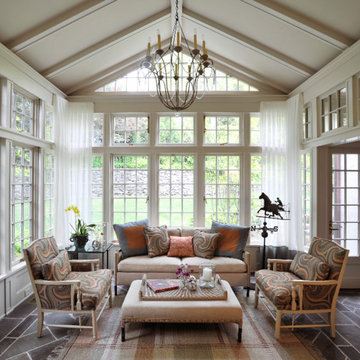906 foton på uterum, med målat trägolv och skiffergolv
Sortera efter:
Budget
Sortera efter:Populärt i dag
121 - 140 av 906 foton
Artikel 1 av 3
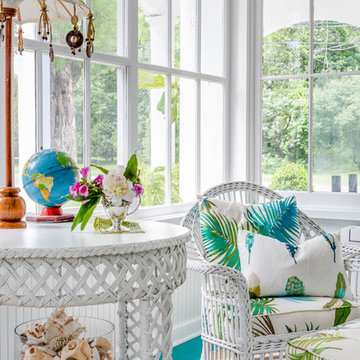
The sunroom of a little cottage nestled into a picturesque Vermont village.
Photo: Greg Premru
Idéer för shabby chic-inspirerade uterum, med målat trägolv, tak och turkost golv
Idéer för shabby chic-inspirerade uterum, med målat trägolv, tak och turkost golv
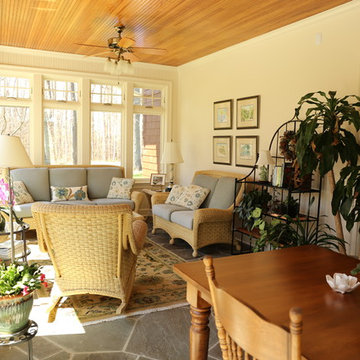
Inspiration för mellanstora shabby chic-inspirerade uterum, med skiffergolv, tak och grått golv
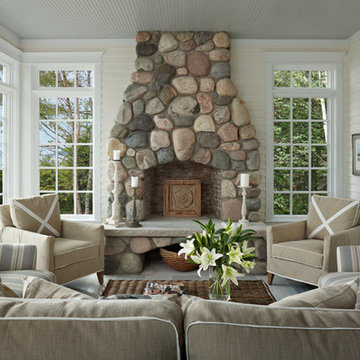
Foto på ett maritimt uterum, med målat trägolv, en standard öppen spis, en spiselkrans i sten och grått golv
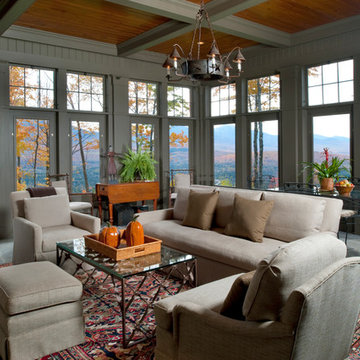
Resting upon a 120-acre rural hillside, this 17,500 square-foot residence has unencumbered mountain views to the east, south and west. The exterior design palette for the public side is a more formal Tudor style of architecture, including intricate brick detailing; while the materials for the private side tend toward a more casual mountain-home style of architecture with a natural stone base and hand-cut wood siding.
Primary living spaces and the master bedroom suite, are located on the main level, with guest accommodations on the upper floor of the main house and upper floor of the garage. The interior material palette was carefully chosen to match the stunning collection of antique furniture and artifacts, gathered from around the country. From the elegant kitchen to the cozy screened porch, this residence captures the beauty of the White Mountains and embodies classic New Hampshire living.
Photographer: Joseph St. Pierre

The owners spend a great deal of time outdoors and desperately desired a living room open to the elements and set up for long days and evenings of entertaining in the beautiful New England air. KMA’s goal was to give the owners an outdoor space where they can enjoy warm summer evenings with a glass of wine or a beer during football season.
The floor will incorporate Natural Blue Cleft random size rectangular pieces of bluestone that coordinate with a feature wall made of ledge and ashlar cuts of the same stone.
The interior walls feature weathered wood that complements a rich mahogany ceiling. Contemporary fans coordinate with three large skylights, and two new large sliding doors with transoms.
Other features are a reclaimed hearth, an outdoor kitchen that includes a wine fridge, beverage dispenser (kegerator!), and under-counter refrigerator. Cedar clapboards tie the new structure with the existing home and a large brick chimney ground the feature wall while providing privacy from the street.
The project also includes space for a grill, fire pit, and pergola.
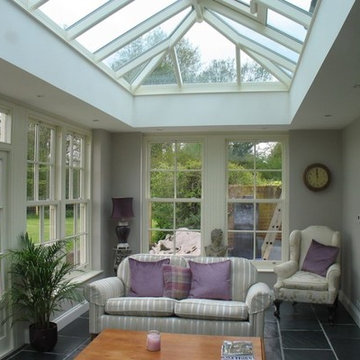
The new Orangery Extension has created a stunning space to sit and enjoy the tranquil garden and fields beyond
Foto på ett stort vintage uterum, med skiffergolv, glastak och grått golv
Foto på ett stort vintage uterum, med skiffergolv, glastak och grått golv
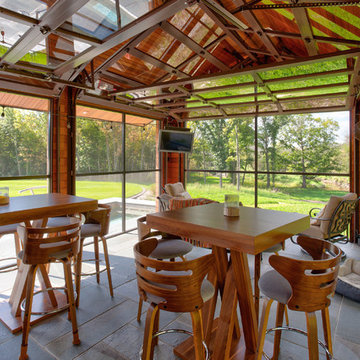
Idéer för att renovera ett mellanstort funkis uterum, med skiffergolv, tak och grått golv

Sunroom is attached to back of garage, and includes a real masonry Rumford fireplace. French doors on three sides open to bluestone terraces and gardens. Plank door leads to garage. Ceiling and board and batten walls were whitewashed to contrast with stucco. Floor and terraces are bluestone. David Whelan photo
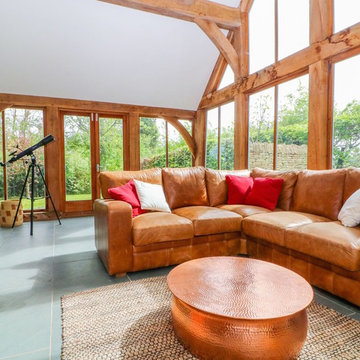
Inspiration för ett stort lantligt uterum, med skiffergolv, en öppen vedspis, glastak och grått golv
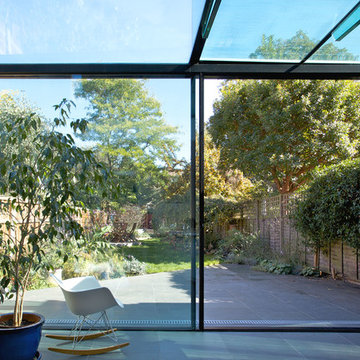
Waind Gohil Architects + Potter
Idéer för att renovera ett mellanstort funkis uterum, med skiffergolv, glastak och grått golv
Idéer för att renovera ett mellanstort funkis uterum, med skiffergolv, glastak och grått golv
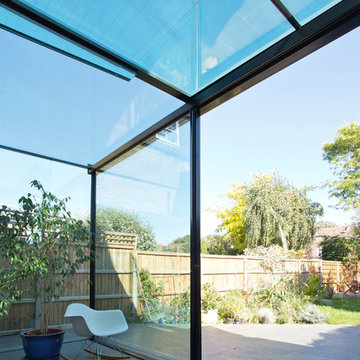
Waind Gohil Architects + Potter
Idéer för mellanstora funkis uterum, med skiffergolv, glastak och grått golv
Idéer för mellanstora funkis uterum, med skiffergolv, glastak och grått golv
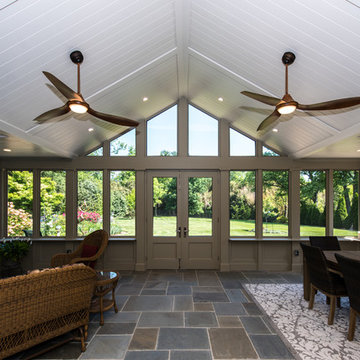
FineCraft Contractors, Inc.
Soleimani Photography
FineCraft built this rear sunroom addition in Silver Spring for a family that wanted to enjoy the outdoors all year round.
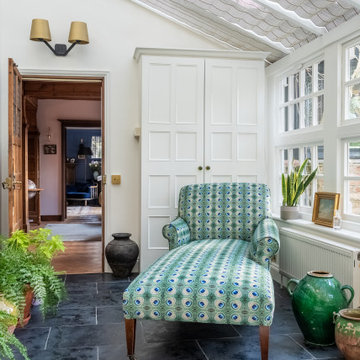
The conservatory space was transformed into a bright space full of light and plants. It also doubles up as a small office space with plenty of storage and a very comfortable Victorian refurbished chaise longue to relax in.
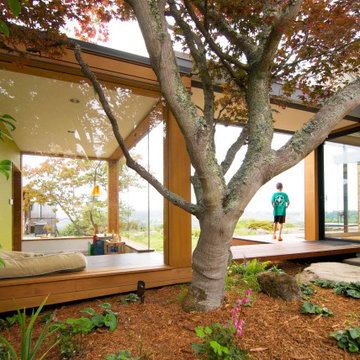
Situated mid-point link between the main house and the sleeping addition (right), and liked by floating bridges, the "tea room" (left) serves primarily as an on-grade "tree house" or playroom for the children.

Exempel på ett stort klassiskt uterum, med skiffergolv, en standard öppen spis, en spiselkrans i sten, tak och blått golv
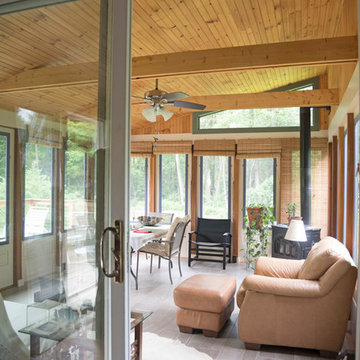
Three season porch with interchangeable glass and screen windows, wood stove , slate tiles. Wrap around plantation mahogany porch with wire cables to enhance natural view.
Photo credit: Jennifer Broy
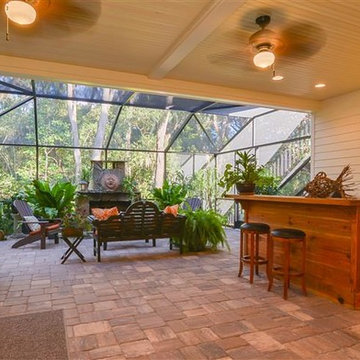
Foto på ett mellanstort vintage uterum, med skiffergolv, en standard öppen spis, en spiselkrans i sten och takfönster
906 foton på uterum, med målat trägolv och skiffergolv
7
