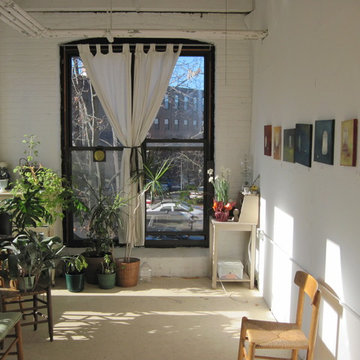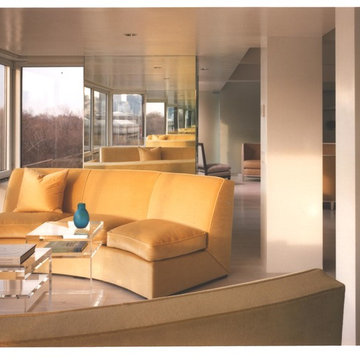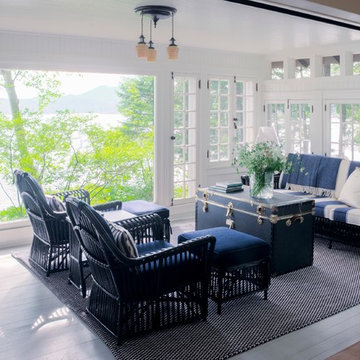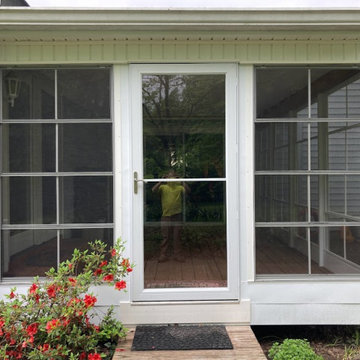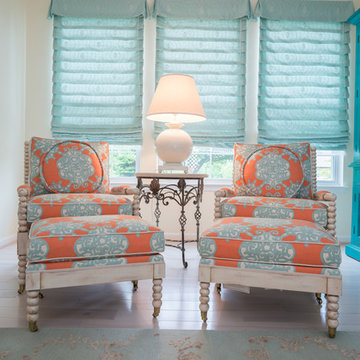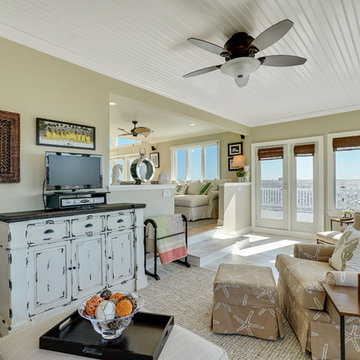111 foton på uterum, med målat trägolv och tak
Sortera efter:
Budget
Sortera efter:Populärt i dag
41 - 60 av 111 foton
Artikel 1 av 3
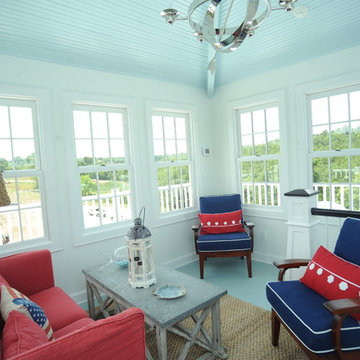
What a view! This is the fourth story of this home. A small little room where you can enjoy the view from inside and outside.
Exempel på ett litet klassiskt uterum, med målat trägolv, tak och blått golv
Exempel på ett litet klassiskt uterum, med målat trägolv, tak och blått golv
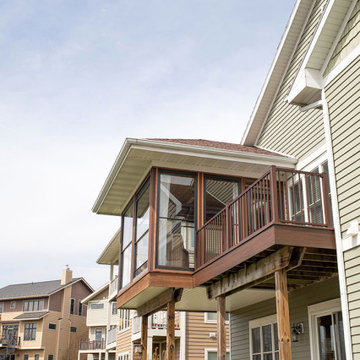
Renovation of the screened porch into a three-season room required Sweeney to perform structural modifications, including determining wind shear calculations and working with a structural engineer to provide the necessary calculations and drawings to modify the walls, roof, and floor joists. Finally, we removed the screens on all three exterior walls and replaced them with new floor-to-ceiling Scenix tempered glass porch windows with retractable screens.
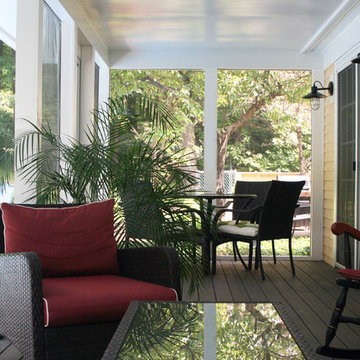
Three season room featuring slate gray composite decking and a white beadboard ceiling.
Klassisk inredning av ett mellanstort uterum, med målat trägolv, tak och grått golv
Klassisk inredning av ett mellanstort uterum, med målat trägolv, tak och grått golv
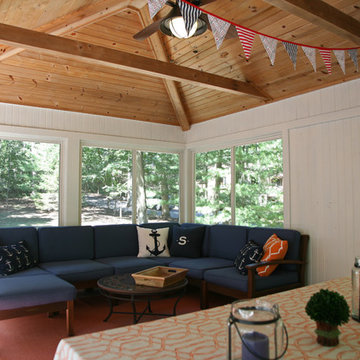
This detached screen house is the perfect place to catch a nap or just get out into nature with the bugs of Wisconsin.
Foto på ett mellanstort eklektiskt uterum, med målat trägolv, tak och grått golv
Foto på ett mellanstort eklektiskt uterum, med målat trägolv, tak och grått golv
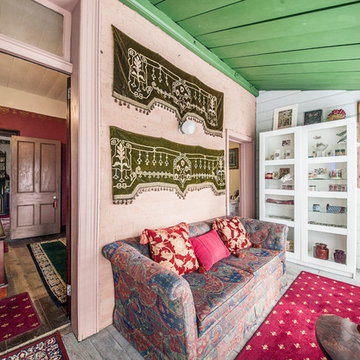
Jason McNamara
Inspiration för små eklektiska uterum, med målat trägolv och tak
Inspiration för små eklektiska uterum, med målat trägolv och tak
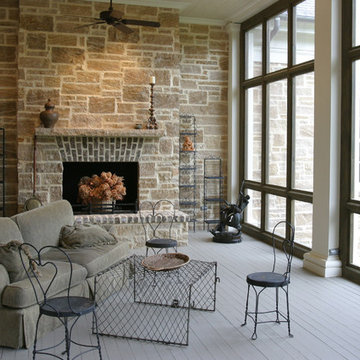
Inspiration för ett vintage uterum, med målat trägolv, en standard öppen spis, en spiselkrans i sten och tak
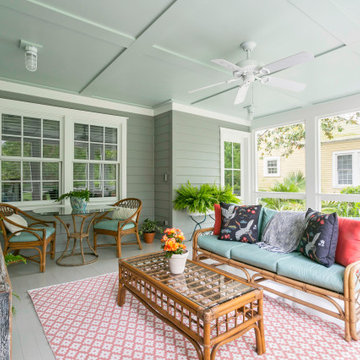
Inspiration för ett mellanstort 50 tals uterum, med målat trägolv, tak och grått golv
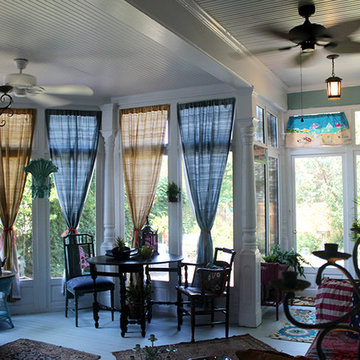
Foto på ett mellanstort eklektiskt uterum, med målat trägolv, tak och vitt golv
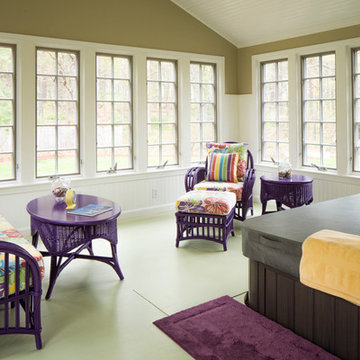
Design Imaging Studios
Inspiration för mellanstora eklektiska uterum, med målat trägolv, tak och grönt golv
Inspiration för mellanstora eklektiska uterum, med målat trägolv, tak och grönt golv

2019年12月、ミレニアル世代の訪日外国人観光客や国内旅行者をターゲットとした、プレミアムなお泊まり体験「Sleepover Experience(スリープオーバー エクスペリエンス)」ができる宿泊施設としてオープン。
コト消費を重視するミレニアル世代は、他の世代に比べ、旅行中の体験を友人や家族と一緒にシェアできるグループ旅行を好む傾向にあります。「illi Shimokitazawa(イリー シモキタザワ)」は、そんなミレニアルに向けて、終電を気にせず街に繰り出したり、部屋でホームパーティーを開催したりと、部屋を拠点に、グループ全員で体験をシェアしながら街を楽しむことができる、プレミアムなお泊まり体験「Sleepover Experience」を提案します。
illi Shimokitazawaは、そのようなミレニアルのニーズを満たすために、ミレニアル世代の経営者率いるBNSのチームがつくりました。ローカルを体験できる、その体験を仲間とシェアできる、寝泊まりも妥協せず居心地よく過ごすことができるという、ありそうでなかった宿泊施設。
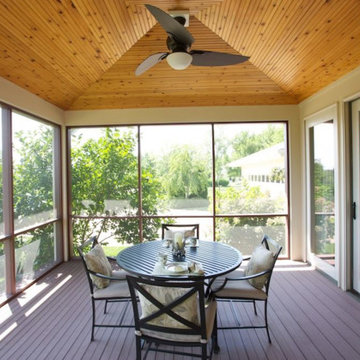
screened porches on left and right side of house. Qualities of Vastu -- abundant natural east light and air flow. Appropriate location for dining.
Bild på ett stort maritimt uterum, med målat trägolv, tak och brunt golv
Bild på ett stort maritimt uterum, med målat trägolv, tak och brunt golv
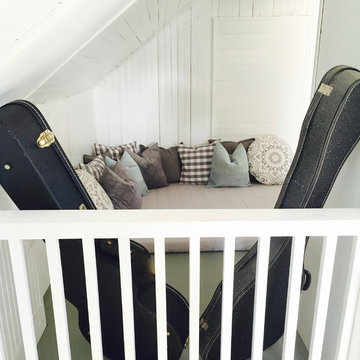
Our client was excited to get to work on his new place.
We connected right here on Houzz and had so much fun working together on this project!
Upstairs, a beautiful mediation space full of cozy pillows in varying shades of gray and green is complemented with crisp white bead board walls.
Natural textures and reclaimed wood is used throughout the home to give it an organic clean feel.
We loved the exposed beams in the kitchen and took advantage of the open airy feeling by adding darker toned barstools. A mix of materials for the dining table and chairs keeps it looking fresh and modern.
Bursts of color in just the right places add excitement and depth to this super cozy home.
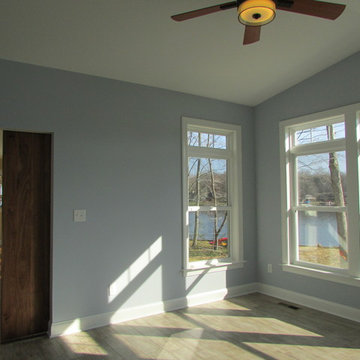
Melissa Brown
Idéer för att renovera ett stort amerikanskt uterum, med målat trägolv och tak
Idéer för att renovera ett stort amerikanskt uterum, med målat trägolv och tak
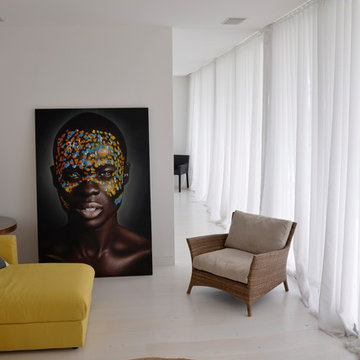
Fluxe Architecture Studio
Idéer för ett stort modernt uterum, med målat trägolv, tak och vitt golv
Idéer för ett stort modernt uterum, med målat trägolv, tak och vitt golv
111 foton på uterum, med målat trägolv och tak
3
