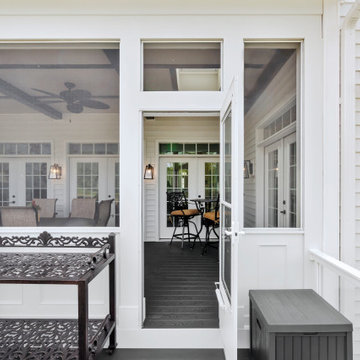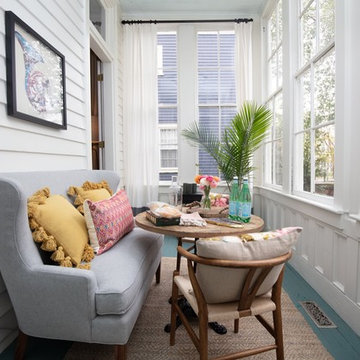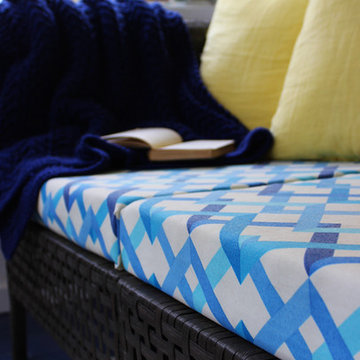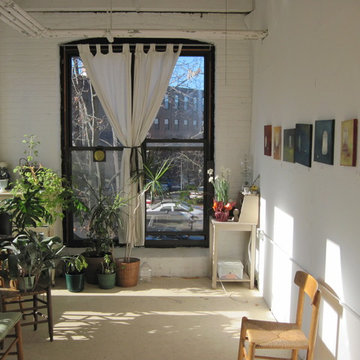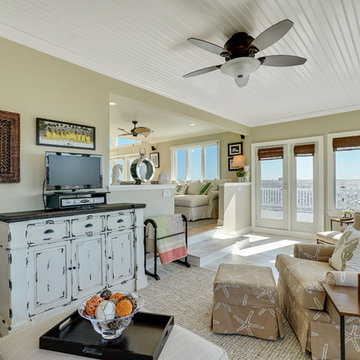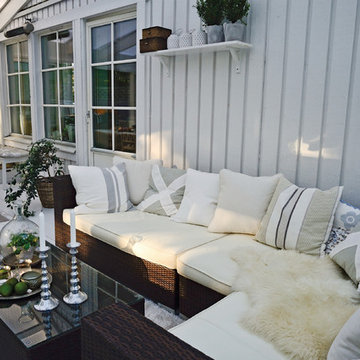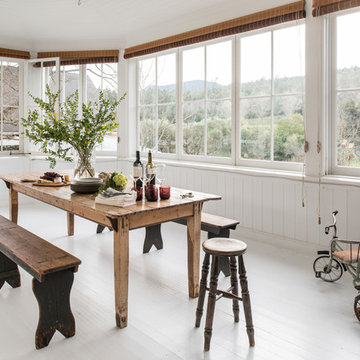77 foton på uterum, med målat trägolv
Sortera efter:
Budget
Sortera efter:Populärt i dag
41 - 60 av 77 foton
Artikel 1 av 3
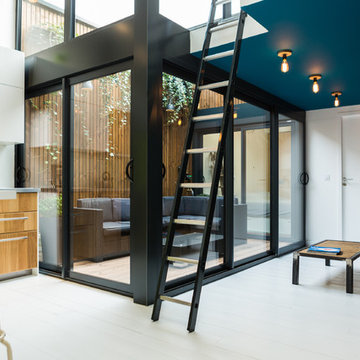
La cuisine et le salon tournent autour de la terrasse
Exempel på ett mellanstort modernt uterum, med målat trägolv och vitt golv
Exempel på ett mellanstort modernt uterum, med målat trägolv och vitt golv
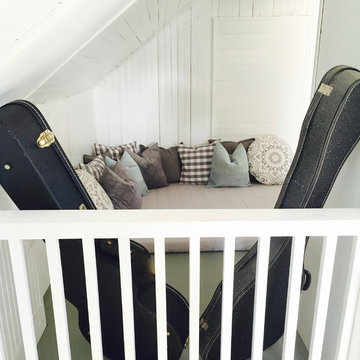
Our client was excited to get to work on his new place.
We connected right here on Houzz and had so much fun working together on this project!
Upstairs, a beautiful mediation space full of cozy pillows in varying shades of gray and green is complemented with crisp white bead board walls.
Natural textures and reclaimed wood is used throughout the home to give it an organic clean feel.
We loved the exposed beams in the kitchen and took advantage of the open airy feeling by adding darker toned barstools. A mix of materials for the dining table and chairs keeps it looking fresh and modern.
Bursts of color in just the right places add excitement and depth to this super cozy home.
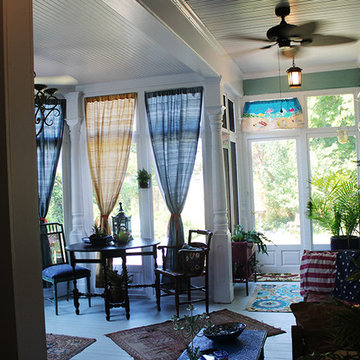
Idéer för att renovera ett mellanstort vintage uterum, med målat trägolv, tak och vitt golv
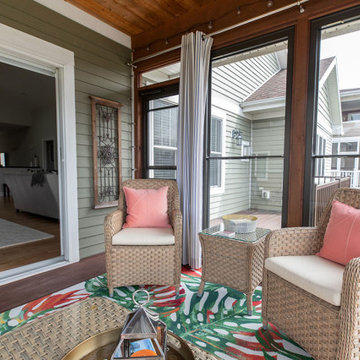
Renovation of the screened porch into a three-season room required Sweeney to perform structural modifications, including determining wind shear calculations and working with a structural engineer to provide the necessary calculations and drawings to modify the walls, roof, and floor joists. Finally, we removed the screens on all three exterior walls and replaced them with new floor-to-ceiling Scenix tempered glass porch windows with retractable screens.
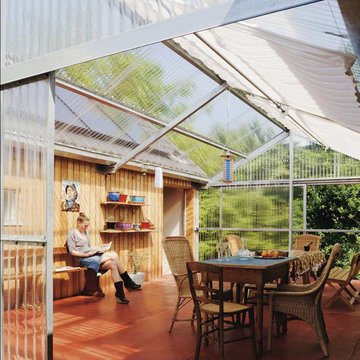
hervé abbadie
Exempel på ett stort industriellt uterum, med målat trägolv och glastak
Exempel på ett stort industriellt uterum, med målat trägolv och glastak
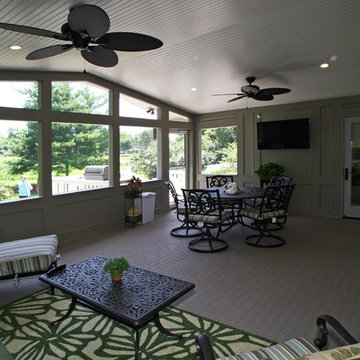
HUTZEL IMAGING SERVICES
Inspiration för ett mycket stort vintage uterum, med målat trägolv och tak
Inspiration för ett mycket stort vintage uterum, med målat trägolv och tak
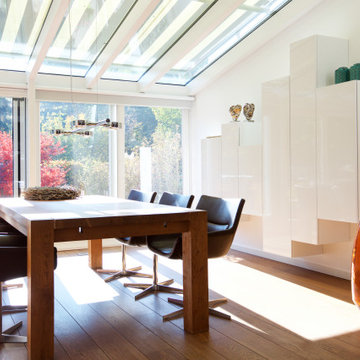
Inspiration för mellanstora moderna uterum, med målat trägolv, glastak och brunt golv
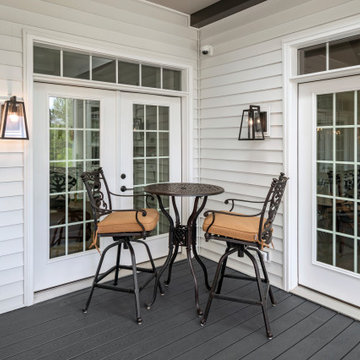
Inspiration för mellanstora klassiska uterum, med målat trägolv, takfönster och svart golv
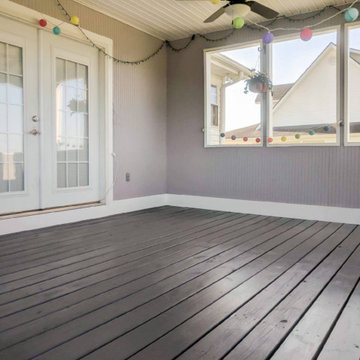
Idéer för att renovera ett stort vintage uterum, med målat trägolv, tak och grått golv
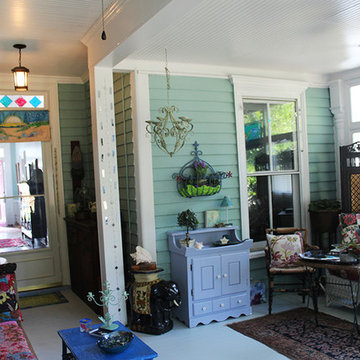
Idéer för mellanstora eklektiska uterum, med målat trägolv, tak och vitt golv
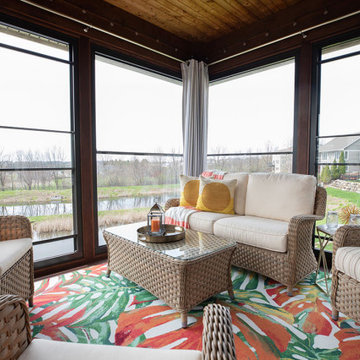
Renovation of the screened porch into a three-season room required Sweeney to perform structural modifications, including determining wind shear calculations and working with a structural engineer to provide the necessary calculations and drawings to modify the walls, roof, and floor joists. Finally, we removed the screens on all three exterior walls and replaced them with new floor-to-ceiling Scenix tempered glass porch windows with retractable screens.
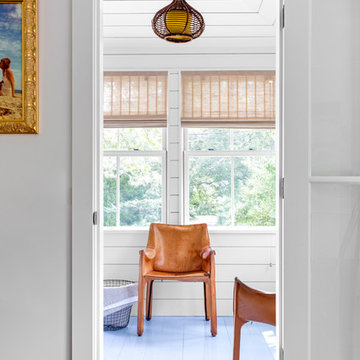
TEAM
Architect: LDa Architecture & Interiors
Builder: 41 Degrees North Construction, Inc.
Landscape Architect: Wild Violets (Landscape and Garden Design on Martha's Vineyard)
Photographer: Sean Litchfield Photography
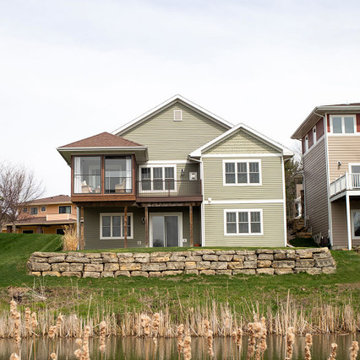
Renovation of the screened porch into a three-season room required Sweeney to perform structural modifications, including determining wind shear calculations and working with a structural engineer to provide the necessary calculations and drawings to modify the walls, roof, and floor joists. Finally, we removed the screens on all three exterior walls and replaced them with new floor-to-ceiling Scenix tempered glass porch windows with retractable screens.
77 foton på uterum, med målat trägolv
3
