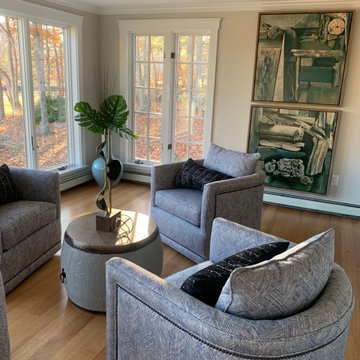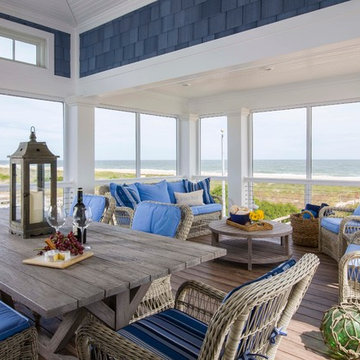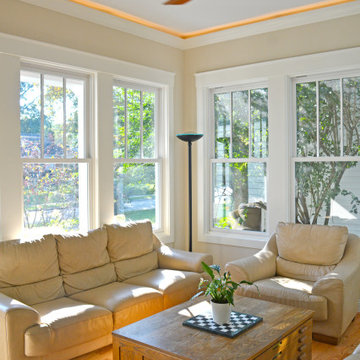1 308 foton på uterum, med mellanmörkt trägolv och brunt golv
Sortera efter:
Budget
Sortera efter:Populärt i dag
1 - 20 av 1 308 foton
Artikel 1 av 3

Proyecto, dirección y ejecución de decoración de terraza con pérgola de cristal, por Sube Interiorismo, Bilbao.
Pérgola de cristal realizada con puertas correderas, perfilería en blanco, según diseño de Sube Interiorismo.
Zona de estar con sofás y butacas de ratán. Mesa de centro con tapa y patas de roble, modelo LTS System, de Enea Design. Mesas auxiliares con patas de roble y tapa de mármol. Alfombra de exterior con motivo tropical en verdes. Cojines en colores rosas, verdes y motivos tropicales de la firma Armura. Lámpara de sobre mesa, portátil, para exterior, en blanco, modelo Koord, de El Torrent, en Susaeta Iluminación.
Decoración de zona de comedor con mesa de roble modelo Iru, de Ondarreta, y sillas de ratán natural con patas negras. Accesorios decorativos de Zara Home. Estilismo: Sube Interiorismo, Bilbao. www.subeinteriorismo.com
Fotografía: Erlantz Biderbost

Jonathan Reece
Bild på ett mellanstort rustikt uterum, med mellanmörkt trägolv, tak och brunt golv
Bild på ett mellanstort rustikt uterum, med mellanmörkt trägolv, tak och brunt golv

Inspiration för mycket stora rustika uterum, med mellanmörkt trägolv, en hängande öppen spis, en spiselkrans i betong och brunt golv

Long sunroom turned functional family gathering space with new wall of built ins, detailed millwork, ample comfortable seating, and game table/work from home area in Dover, MA.
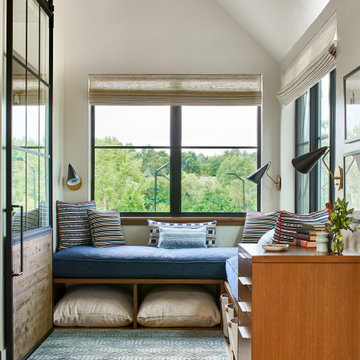
Bild på ett litet lantligt uterum, med mellanmörkt trägolv, tak och brunt golv

This cozy lake cottage skillfully incorporates a number of features that would normally be restricted to a larger home design. A glance of the exterior reveals a simple story and a half gable running the length of the home, enveloping the majority of the interior spaces. To the rear, a pair of gables with copper roofing flanks a covered dining area and screened porch. Inside, a linear foyer reveals a generous staircase with cascading landing.
Further back, a centrally placed kitchen is connected to all of the other main level entertaining spaces through expansive cased openings. A private study serves as the perfect buffer between the homes master suite and living room. Despite its small footprint, the master suite manages to incorporate several closets, built-ins, and adjacent master bath complete with a soaker tub flanked by separate enclosures for a shower and water closet.
Upstairs, a generous double vanity bathroom is shared by a bunkroom, exercise space, and private bedroom. The bunkroom is configured to provide sleeping accommodations for up to 4 people. The rear-facing exercise has great views of the lake through a set of windows that overlook the copper roof of the screened porch below.

Photo By: Trent Bell
Modern inredning av ett uterum, med mellanmörkt trägolv, en standard öppen spis, en spiselkrans i sten, tak och brunt golv
Modern inredning av ett uterum, med mellanmörkt trägolv, en standard öppen spis, en spiselkrans i sten, tak och brunt golv

Bild på ett mellanstort vintage uterum, med mellanmörkt trägolv, en öppen vedspis, en spiselkrans i metall, tak och brunt golv

west facing sunroom with views of the barns. This space is located just off the Great Room and offers a warm cozy retreat in the evening.
Idéer för små lantliga uterum, med mellanmörkt trägolv, en öppen vedspis, tak och brunt golv
Idéer för små lantliga uterum, med mellanmörkt trägolv, en öppen vedspis, tak och brunt golv
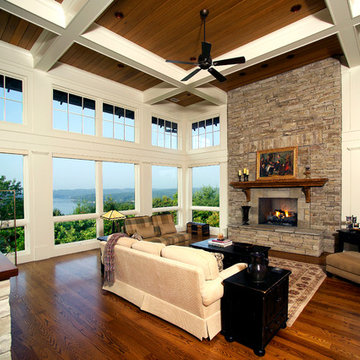
Custom home Studio of LS3P ASSOCIATES LTD. | Fred Martin Photography
Exempel på ett klassiskt uterum, med mellanmörkt trägolv, tak, brunt golv och en spiselkrans i sten
Exempel på ett klassiskt uterum, med mellanmörkt trägolv, tak, brunt golv och en spiselkrans i sten
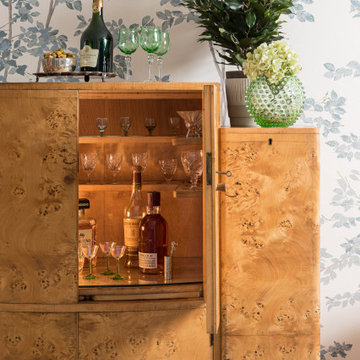
Garden room with beech tree mural and vintage 1930s drinks cabinet
Inspiration för mellanstora lantliga uterum, med mellanmörkt trägolv, tak och brunt golv
Inspiration för mellanstora lantliga uterum, med mellanmörkt trägolv, tak och brunt golv
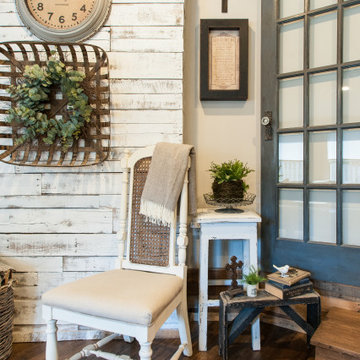
Foto på ett mellanstort lantligt uterum, med mellanmörkt trägolv och brunt golv

S.Photography/Shanna Wolf., LOWELL CUSTOM HOMES, Lake Geneva, WI.., Conservatory Craftsmen., Conservatory for the avid gardener with lakefront views
Idéer för ett stort klassiskt uterum, med mellanmörkt trägolv, glastak och brunt golv
Idéer för ett stort klassiskt uterum, med mellanmörkt trägolv, glastak och brunt golv
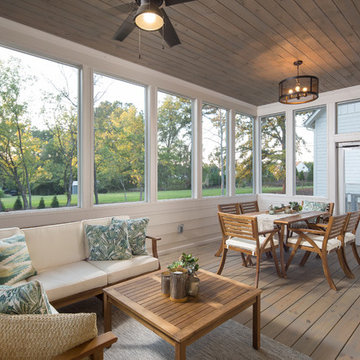
DAVID CANNON
Inspiration för lantliga uterum, med mellanmörkt trägolv, tak och brunt golv
Inspiration för lantliga uterum, med mellanmörkt trägolv, tak och brunt golv
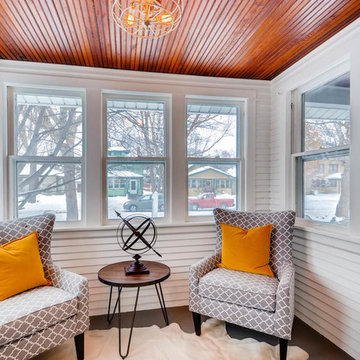
Inspiration för ett litet vintage uterum, med mellanmörkt trägolv, tak och brunt golv
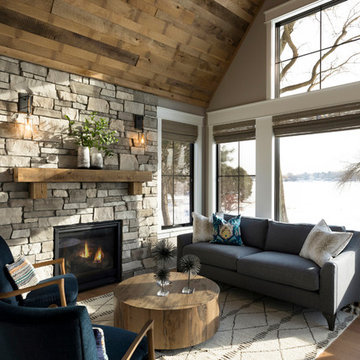
Sunroom with stone fireplace.
Inspiration för ett vintage uterum, med mellanmörkt trägolv, en standard öppen spis, en spiselkrans i sten, tak och brunt golv
Inspiration för ett vintage uterum, med mellanmörkt trägolv, en standard öppen spis, en spiselkrans i sten, tak och brunt golv
1 308 foton på uterum, med mellanmörkt trägolv och brunt golv
1

