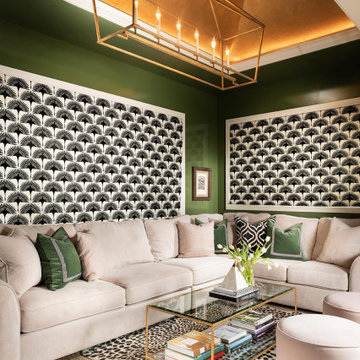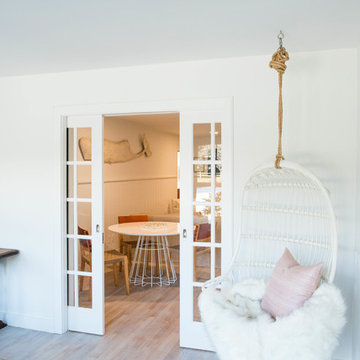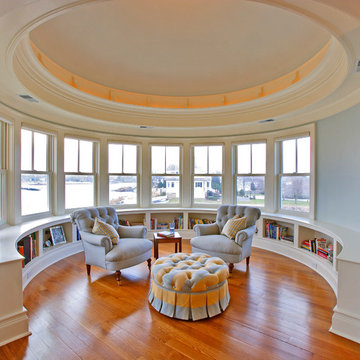3 284 foton på uterum, med mellanmörkt trägolv och kalkstensgolv
Sortera efter:
Budget
Sortera efter:Populärt i dag
321 - 340 av 3 284 foton
Artikel 1 av 3
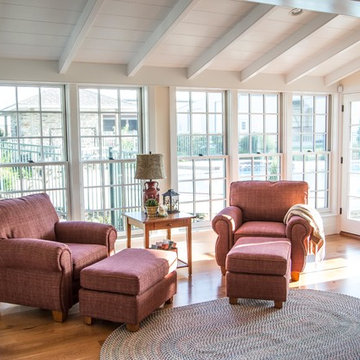
Josh Barker Photography
Idéer för lantliga uterum, med mellanmörkt trägolv och tak
Idéer för lantliga uterum, med mellanmörkt trägolv och tak
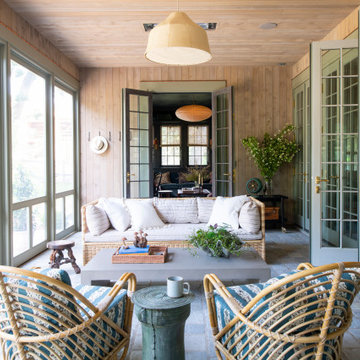
The main design goal of this Northern European country style home was to use traditional, authentic materials that would have been used ages ago. ORIJIN STONE premium stone was selected as one such material, taking the main stage throughout key living areas including the custom hand carved Alder™ Limestone fireplace in the living room, as well as the master bedroom Alder fireplace surround, the Greydon™ Sandstone cobbles used for flooring in the den, porch and dining room as well as the front walk, and for the Greydon Sandstone paving & treads forming the front entrance steps and landing, throughout the garden walkways and patios and surrounding the beautiful pool. This home was designed and built to withstand both trends and time, a true & charming heirloom estate.
Architecture: Rehkamp Larson Architects
Builder: Kyle Hunt & Partners
Landscape Design & Stone Install: Yardscapes
Mason: Meyer Masonry
Interior Design: Alecia Stevens Interiors
Photography: Scott Amundson Photography & Spacecrafting Photography
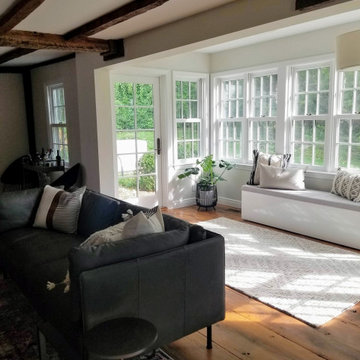
Whole Home design that encompasses a Modern Farmhouse aesthetic. Photos and design by True Identity Concepts.
Inspiration för ett litet uterum, med mellanmörkt trägolv och brunt golv
Inspiration för ett litet uterum, med mellanmörkt trägolv och brunt golv
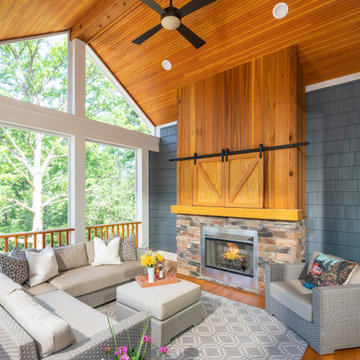
This screened-in porch off the kitchen is the perfect spot to have your morning coffee or watch the big game. A TV is hidden above the fireplace behind the sliding barn doors. This custom home was built by Meadowlark Design+Build in Ann Arbor, Michigan.
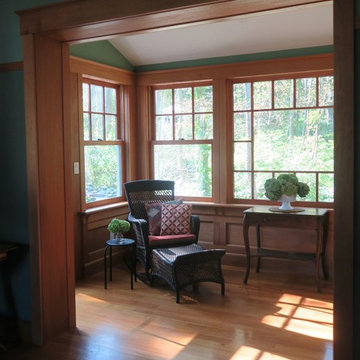
The new Forest Room opens up the wall between the outside and the existing rooms, welcoming prime real estate into the rest of the house.
Idéer för ett litet amerikanskt uterum, med mellanmörkt trägolv
Idéer för ett litet amerikanskt uterum, med mellanmörkt trägolv
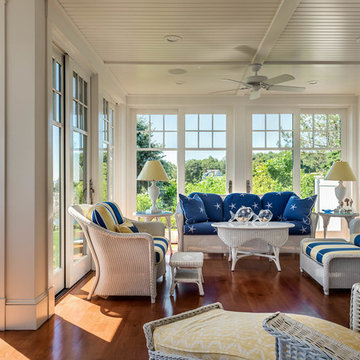
Rob Karosis
Inspiration för ett mellanstort maritimt uterum, med mellanmörkt trägolv
Inspiration för ett mellanstort maritimt uterum, med mellanmörkt trägolv
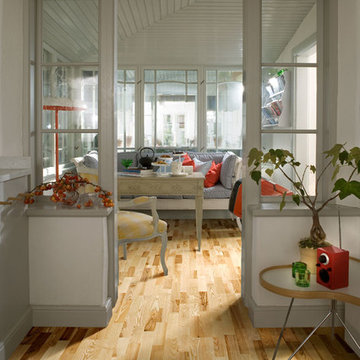
Color: Scandinavian-Naturals-Ash-Kalmar
Inspiration för små shabby chic-inspirerade uterum, med mellanmörkt trägolv
Inspiration för små shabby chic-inspirerade uterum, med mellanmörkt trägolv
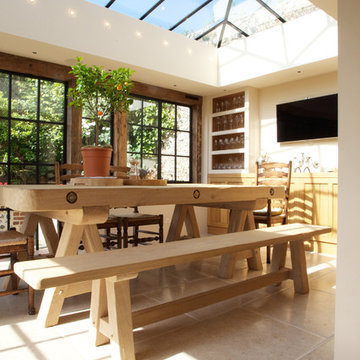
Wychwood Limestone Artisan Distressed finish from Artisans of Devizes.
Foto på ett lantligt uterum, med kalkstensgolv
Foto på ett lantligt uterum, med kalkstensgolv
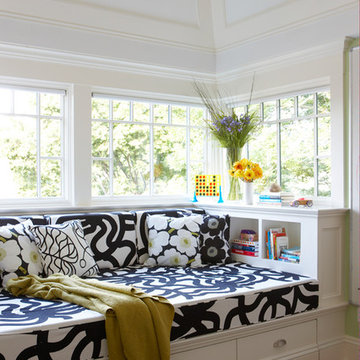
Sunroom day bed, Photo by Michael Partenio
Modern inredning av ett mellanstort uterum, med mellanmörkt trägolv och tak
Modern inredning av ett mellanstort uterum, med mellanmörkt trägolv och tak
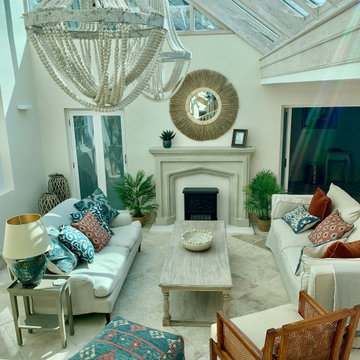
Still work in progress.... a sneak preview of part of the project for this gorgeous Guernsey farmhouse. An informal conservatory to enjoy the daylight in all the seasons. A relaxed and versatile space to enjoy with family, friends, or a sanctuary for quiet contemplation after a busy day.
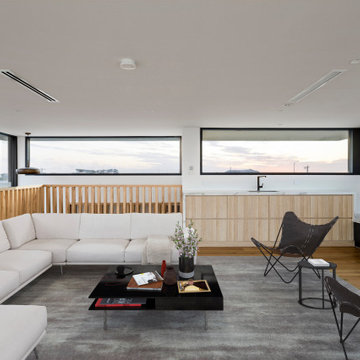
The attic living space on the top level allowing sweeping views through large windows. Internally, an illusion of greater space has been created via high ceilings, extensive glazing, a bespoke central floating staircase and a restrained palette of natural colours and materials, including timber and marble.
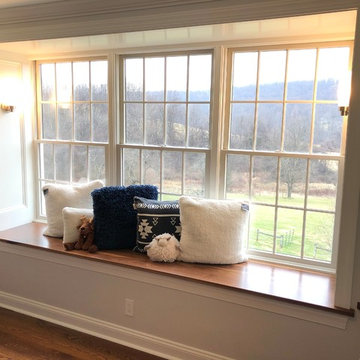
Large bay windows with custom lighting and hardwood covering offer a great window seat option. Corner wood shelving added for decorative/display options.
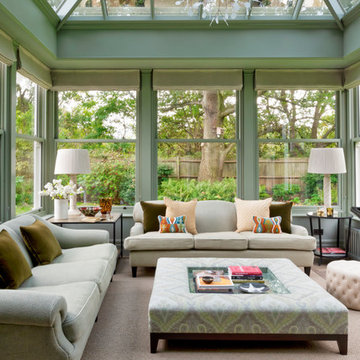
Benedicte Drummond
Idéer för att renovera ett vintage uterum, med mellanmörkt trägolv, glastak och brunt golv
Idéer för att renovera ett vintage uterum, med mellanmörkt trägolv, glastak och brunt golv
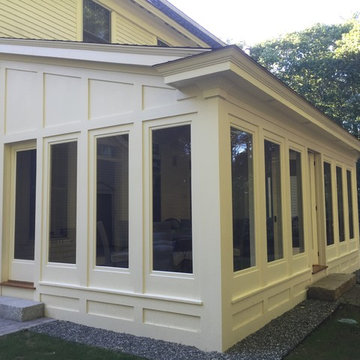
southwick const inc
Inspiration för stora klassiska uterum, med mellanmörkt trägolv, takfönster och brunt golv
Inspiration för stora klassiska uterum, med mellanmörkt trägolv, takfönster och brunt golv
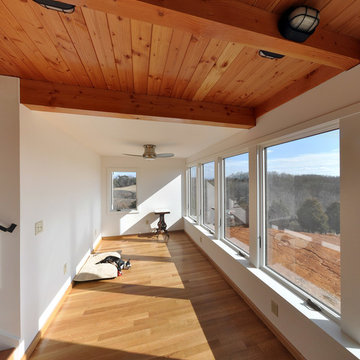
Sun room facing the views of the Blue Ridge Mountains in East Tennessee.
Inspiration för små rustika uterum, med mellanmörkt trägolv och tak
Inspiration för små rustika uterum, med mellanmörkt trägolv och tak
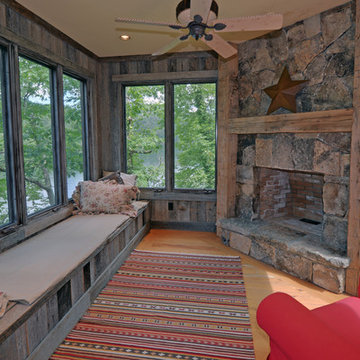
Stuart Wade, Envision Virtual Tours
Bobcat Lodge- Lake Rabun
Be welcomed to this perfect mountain/lake lodge through stone pillars down a driveway of stamped concrete and brick paver patterns to the porte cochere. The design philosophy seen in the home's exterior extends to the interior with 10 fireplaces, the finest materials, and extraordinary craftsmanship.
Great Room
Enter the striking foyer with the antique heart pine, walnut and bird's-eye maple inlaid pattern that harmonizes with the natural unity of the spacious great room. The visually anchored stone fireplace accented by hand hewn circa 1800 oak beams silhouettes the soft lake views making a dynamic design statement. The great room was designed with togetherness in mind and features high vaulted ceilings, wormy oak flooring with walnut borders, a spacious dining area, a gourmet kitchen and for softer and more intimate moments a keeping room.
Kitchen:
Wormy chestnut cabinets,
Complimenting South American granite countertops
Wolf cooktop, double oven
Preparation bar
Serving Buffet
Separate wet bar
Walk-in Pantry
Laundry Room: entrance off the foyer, wormy chestnut cabinets and South American granite
Keeping Room: Nestled off the kitchen area intimately scaled for quieter moments, wormy chestnut ceilings with hand hewn oak beams from Ohio and Pennsylvania, wormy oak flooring accented with walnut and sycamore, and private fireplace
Powder Room off foyer
Three Master Bedroom Suites: each with its own unique full bathroom and private alcove with masonry wood burning fireplace
Master suite on the main floor with full bath enlivened by a fish theme with earthtones and blue accents, a copper soaking tub, large shower and copper sinks
Upstairs master suite with wormy oak flooring sits snug above the lake looking through a tree canopy as from a tree house facilitating a peaceful, tranquil atmosphere- full bath features jetted tub, separate shower, large closet, and friendly lizards sitting on copper sinks
Terrace Level Master Suite offers trey ceilings, entrance to stone terrace supported by cyprus tree trunks giving the feel of a rainforest floor: Full bath includes double mosaic-raised copper sinks, antler lighting, jetted tub accented with aquatic life tiles and separate water closet
This warm and inviting rustic interior perfectly balances the outdoor lake vistas with the comfort of indoor living.moving directly to the outdoor living spaces. A full length deck supported by cyprus trees offers the opportunity for serious entertaining. The stone terrace off the downstairs family room leads directly to the two stall boathouse for lakeside entertaining with its own private fireplace.
Terrace Level:
14 foot ceilings, transom windows
A master suite
A guest room with trey ceilings, wool carpet, and full bath with copper sinks,double vanity and riverock shower
Family room with focal stone fireplace, wet bar with wine cooler, separate kitchen with sink, mini refrigerator and built in microwave
Wine closet with hand painted plaster finish
A full bath for drippy swimmers with oversized river rock shower accented with crayfish and salamander tiles
Extras
All windows are Loewen windows
A ridge vent system
Custom design closets
Poured foundation for house and boathouse
European spruce framing
Exterior siding: 1 x 12 pressure treated pine with 1 x 4 batten strips
Siding has three coat process of Sikkens stain finish
Ten masonry fireplaces
Stacked rock from Rocky Gap Virginia
Eight foot custom Honduran Pine
True plaster walls with three coat process faux finish
Locust hand rails for the deck
Support cyprus tree trunks from Charleston
Outside light fixtures custom made in NY
Five hot water heaters, circulating pump
Duel fuel heat pump/propane, 1000 gallon buried propane tank, four zone heating system
Two laundry rooms
All Fireplaces set up for flat screen TV's
Adjacent lot available for purchase
3 284 foton på uterum, med mellanmörkt trägolv och kalkstensgolv
17
