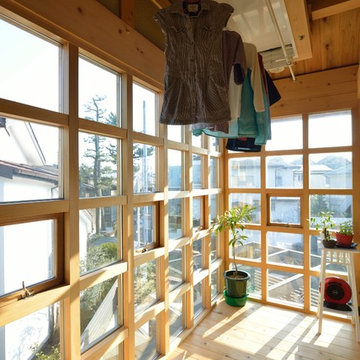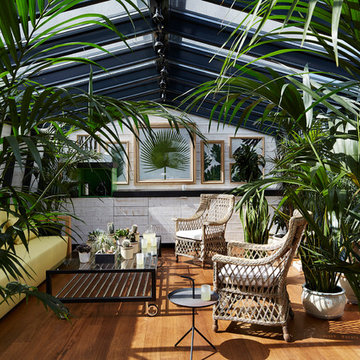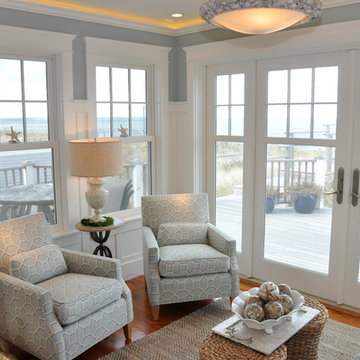3 280 foton på uterum, med mellanmörkt trägolv och kalkstensgolv
Sortera efter:
Budget
Sortera efter:Populärt i dag
161 - 180 av 3 280 foton
Artikel 1 av 3
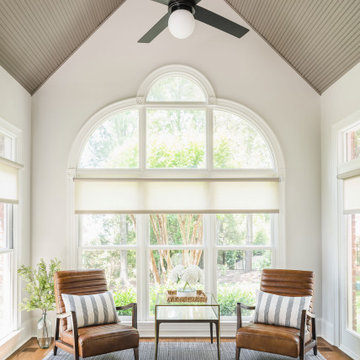
GC: Ekren Construction
Photography: Tiffany Ringwald
Exempel på ett mellanstort klassiskt uterum, med mellanmörkt trägolv och brunt golv
Exempel på ett mellanstort klassiskt uterum, med mellanmörkt trägolv och brunt golv
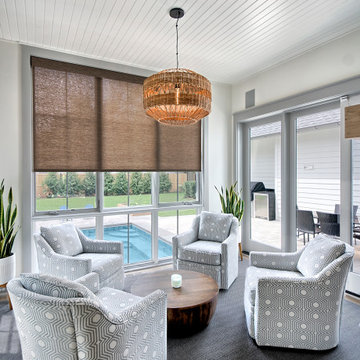
Sunroom with bead board ceiling and view to spa.
Bild på ett litet vintage uterum, med mellanmörkt trägolv, brunt golv och tak
Bild på ett litet vintage uterum, med mellanmörkt trägolv, brunt golv och tak
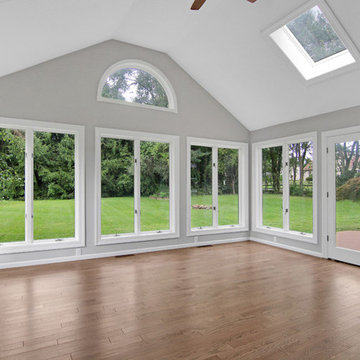
Sunroom wall covered with shiplap from Home Depot and new french double doors installed to go along with the new hardwood floors and anderson window replacement
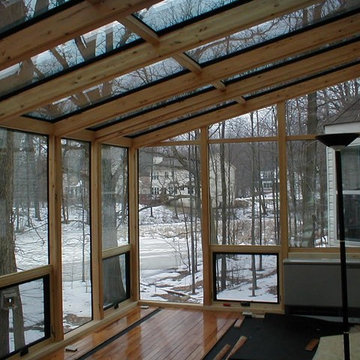
Inspiration för mellanstora klassiska uterum, med mellanmörkt trägolv, takfönster och brunt golv
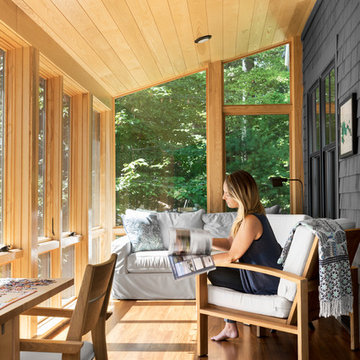
Contemporary meets rustic in this modern camp in Acton, Maine. Featuring Integrity from Marvin Windows and Doors.
Exempel på ett mellanstort maritimt uterum, med mellanmörkt trägolv och brunt golv
Exempel på ett mellanstort maritimt uterum, med mellanmörkt trägolv och brunt golv

Idéer för ett eklektiskt uterum, med mellanmörkt trägolv, glastak och brunt golv
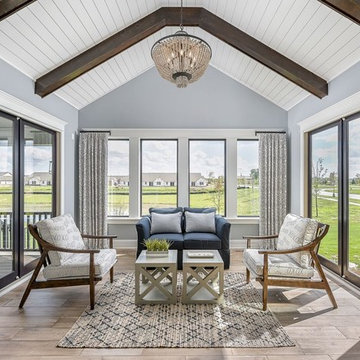
Idéer för ett mellanstort klassiskt uterum, med mellanmörkt trägolv, tak och beiget golv
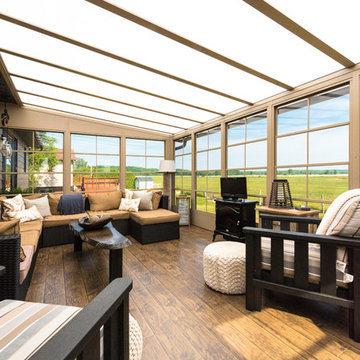
Exempel på ett mellanstort klassiskt uterum, med mellanmörkt trägolv, takfönster och brunt golv
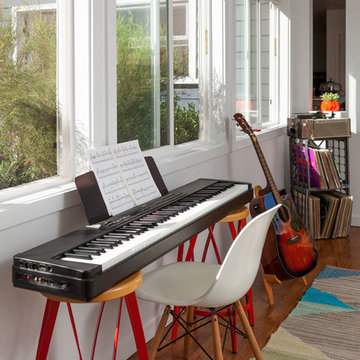
Photo: Chris Lorimer, chrislorimerphoto.com
Foto på ett mellanstort maritimt uterum, med mellanmörkt trägolv
Foto på ett mellanstort maritimt uterum, med mellanmörkt trägolv
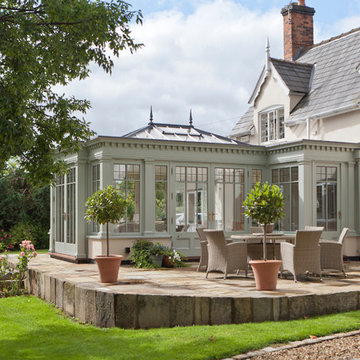
The success of a glazed building is in how much it will be used, how much it is enjoyed, and most importantly, how long it will last.
To assist the long life of our buildings, and combined with our unique roof system, many of our conservatories and orangeries are designed with decorative metal pilasters, incorporated into the framework for their structural stability.
This orangery also benefited from our trench heating system with cast iron floor grilles which are both an effective and attractive method of heating.
The dog tooth dentil moulding and spire finials are more examples of decorative elements that really enhance this traditional orangery. Two pairs of double doors open the room on to the garden.
Vale Paint Colour- Mothwing
Size- 6.3M X 4.7M
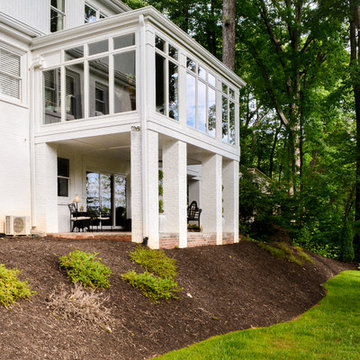
Gorgeous sunroom addition with painted brick piers, large full view windows with transoms, chandelier, wall sconces, eclectic seating and potted plants creates the perfect setting to rest, relax and enjoy the view. The bright, open, airy sunroom space with traditional details and classic style blends seamlessly with the charm and character of the existing home.
Designed and photographed by Kimberly Kerl, Kustom Home Design

This structural glass addition to a Grade II Listed Arts and Crafts-inspired House built in the 20thC replaced an existing conservatory which had fallen into disrepair.
The replacement conservatory was designed to sit on the footprint of the previous structure, but with a significantly more contemporary composition.
Working closely with conservation officers to produce a design sympathetic to the historically significant home, we developed an innovative yet sensitive addition that used locally quarried granite, natural lead panels and a technologically advanced glazing system to allow a frameless, structurally glazed insertion which perfectly complements the existing house.
The new space is flooded with natural daylight and offers panoramic views of the gardens beyond.
Photograph: Collingwood Photography

Dane Gregory Meyer Photography
Idéer för att renovera ett stort amerikanskt uterum, med mellanmörkt trägolv, en standard öppen spis, en spiselkrans i sten, takfönster och brunt golv
Idéer för att renovera ett stort amerikanskt uterum, med mellanmörkt trägolv, en standard öppen spis, en spiselkrans i sten, takfönster och brunt golv
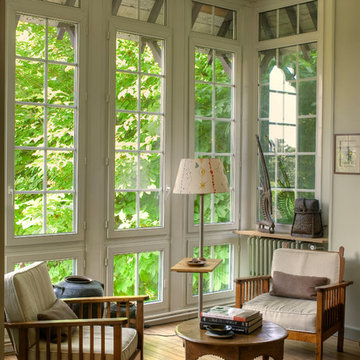
photographe JULIEN CLAPOT
Idéer för att renovera ett mellanstort vintage uterum, med mellanmörkt trägolv och tak
Idéer för att renovera ett mellanstort vintage uterum, med mellanmörkt trägolv och tak
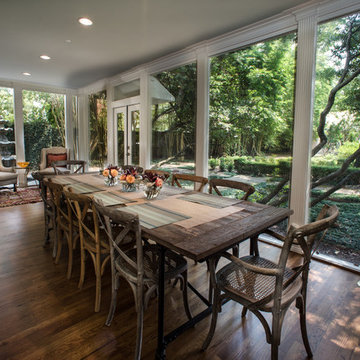
Daniel Karr
Inspiration för mellanstora klassiska uterum, med mellanmörkt trägolv och tak
Inspiration för mellanstora klassiska uterum, med mellanmörkt trägolv och tak
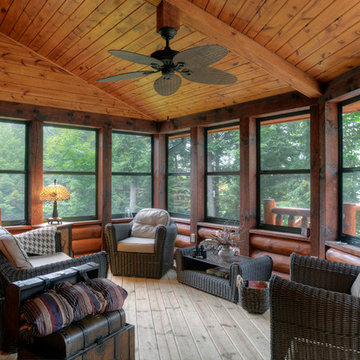
Dan Hoffman
Idéer för rustika uterum, med mellanmörkt trägolv och tak
Idéer för rustika uterum, med mellanmörkt trägolv och tak
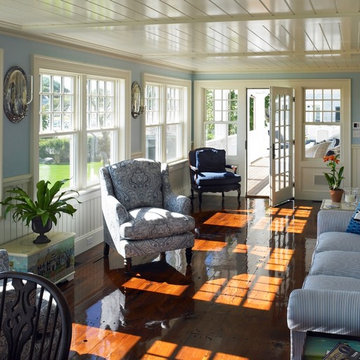
Greg Premru
Idéer för ett mellanstort maritimt uterum, med mellanmörkt trägolv, tak och brunt golv
Idéer för ett mellanstort maritimt uterum, med mellanmörkt trägolv, tak och brunt golv
3 280 foton på uterum, med mellanmörkt trägolv och kalkstensgolv
9
