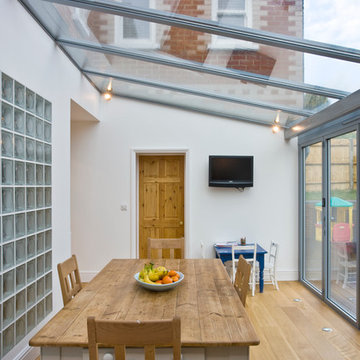3 215 foton på uterum, med mellanmörkt trägolv och laminatgolv
Sortera efter:
Budget
Sortera efter:Populärt i dag
21 - 40 av 3 215 foton
Artikel 1 av 3
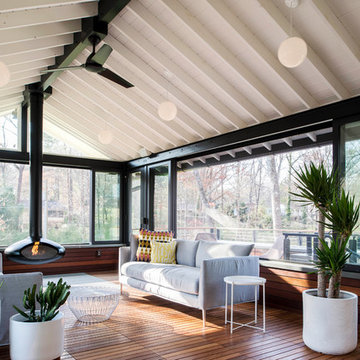
Lissa Gotwals
50 tals inredning av ett uterum, med en hängande öppen spis, tak och mellanmörkt trägolv
50 tals inredning av ett uterum, med en hängande öppen spis, tak och mellanmörkt trägolv
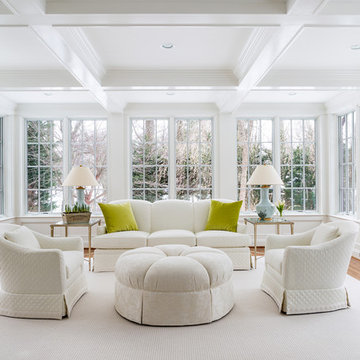
Photography: Angie Seckinger
Inredning av ett klassiskt mellanstort uterum, med mellanmörkt trägolv och tak
Inredning av ett klassiskt mellanstort uterum, med mellanmörkt trägolv och tak
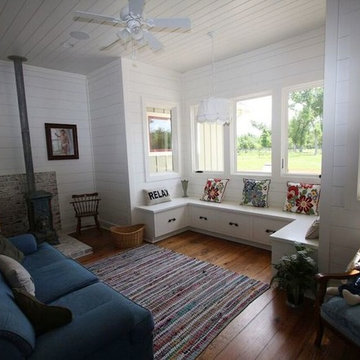
Sunroom with white shiplap walls and tongue & groove ceiling. Also, wood stove to keep warm
Idéer för att renovera ett litet lantligt uterum, med mellanmörkt trägolv, en öppen vedspis, en spiselkrans i tegelsten, tak och brunt golv
Idéer för att renovera ett litet lantligt uterum, med mellanmörkt trägolv, en öppen vedspis, en spiselkrans i tegelsten, tak och brunt golv
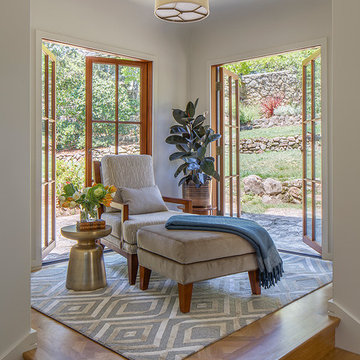
Sunroom opening onto garden on two sides.
Photo by Eric Rorer
Idéer för ett medelhavsstil uterum, med mellanmörkt trägolv och tak
Idéer för ett medelhavsstil uterum, med mellanmörkt trägolv och tak

After discussing in depth our clients’ needs and desires for their screened porch area, the decision was made to build a full sunroom. This splendid room far exceeds the initial intent for the space, and they are thrilled.
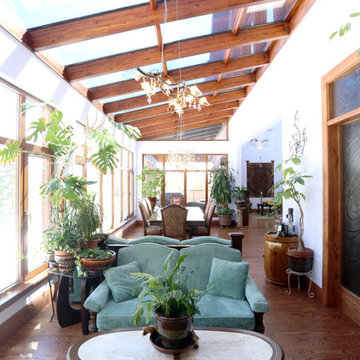
Nasim Shahani Photography
Bild på ett stort vintage uterum, med mellanmörkt trägolv och glastak
Bild på ett stort vintage uterum, med mellanmörkt trägolv och glastak
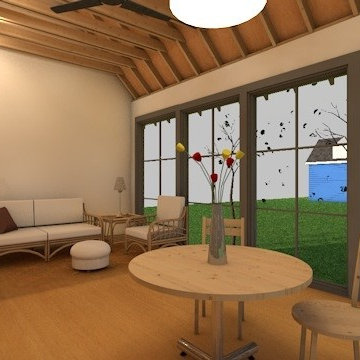
Plan - A -
A view of the window wall for added natural light.
Lantlig inredning av ett litet uterum, med mellanmörkt trägolv
Lantlig inredning av ett litet uterum, med mellanmörkt trägolv

west facing sunroom with views of the barns. This space is located just off the Great Room and offers a warm cozy retreat in the evening.
Idéer för små lantliga uterum, med mellanmörkt trägolv, en öppen vedspis, tak och brunt golv
Idéer för små lantliga uterum, med mellanmörkt trägolv, en öppen vedspis, tak och brunt golv
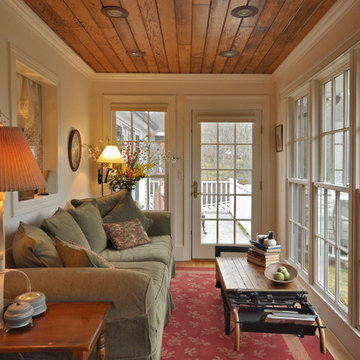
An extensive renovation and addition to a 1960’s-era spec house on a lovely private pond, this project sought to give a contemporary upgrade to a property that sought to incorporate classical elegance with a modern interpretation. The new house is reconceived as a three part project – the relocation of the existing home closer to the adjacent pond, the restoration of a historical stone boat house, and a modern connection between the two structures. This design called for welcoming porch that runs the full extent of the garden and pond façade, while from all three structures - framing the beautiful views of a rich lawn sloping down to the pond below
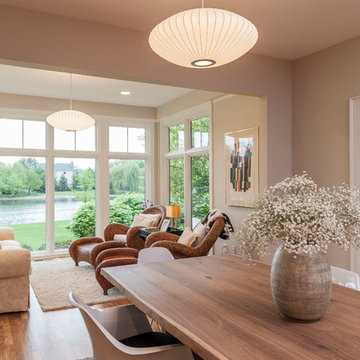
Our homeowner was desirous of an improved floorplan for her Kitchen/Living Room area, updating the kitchen and converting a 3-season room into a sunroom off the kitchen. With some modifications to existing cabinetry in the kitchen and new countertops, backsplash and plumbing fixtures she has an elegant renewal of the space.
Additionally, we created a circular floor plan by opening the wall that separated the living room from the kitchen allowing for much improved function of the space. We raised the floor in the 3-season room to bring the floor level with the kitchen and dining area creating a sitting area as an extension of the kitchen. New windows and French doors with transoms in the sitting area and living room, not only improved the aesthetic but also improved function and the ability to access the exterior patio of the home. With refinished hardwoods and paint throughout, and an updated staircase with stained treads and painted risers, this home is now beautiful and an entertainer’s dream.
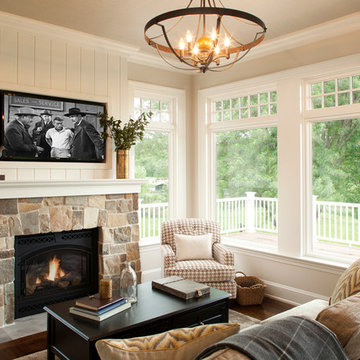
Interior Design: Vivid Interior
Builder: Hendel Homes
Photography: LandMark Photography
Idéer för ett litet klassiskt uterum, med mellanmörkt trägolv och en spiselkrans i sten
Idéer för ett litet klassiskt uterum, med mellanmörkt trägolv och en spiselkrans i sten
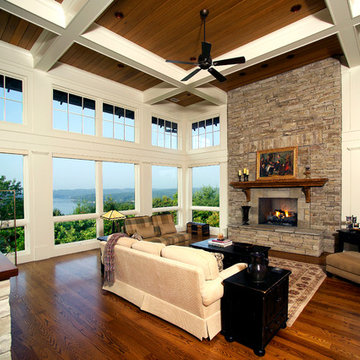
Custom home Studio of LS3P ASSOCIATES LTD. | Fred Martin Photography
Exempel på ett klassiskt uterum, med mellanmörkt trägolv, tak, brunt golv och en spiselkrans i sten
Exempel på ett klassiskt uterum, med mellanmörkt trägolv, tak, brunt golv och en spiselkrans i sten

Phillip Mueller Photography, Architect: Sharratt Design Company, Interior Design: Martha O'Hara Interiors
Idéer för att renovera ett stort vintage uterum, med mellanmörkt trägolv, en spiselkrans i sten, takfönster, en standard öppen spis och brunt golv
Idéer för att renovera ett stort vintage uterum, med mellanmörkt trägolv, en spiselkrans i sten, takfönster, en standard öppen spis och brunt golv
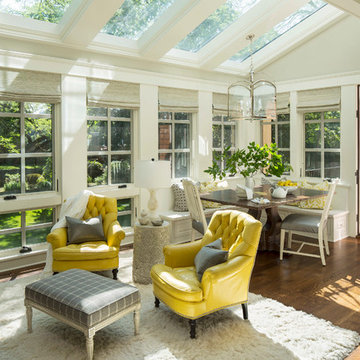
Martha O'Hara Interiors, Interior Design | Kyle Hunt & Partners, Builder | Mike Sharratt, Architect | Troy Thies, Photography | Shannon Gale, Photo Styling

SpaceCrafting
Foto på ett mellanstort rustikt uterum, med mellanmörkt trägolv, en standard öppen spis, tak, grått golv och en spiselkrans i sten
Foto på ett mellanstort rustikt uterum, med mellanmörkt trägolv, en standard öppen spis, tak, grått golv och en spiselkrans i sten

Sunroom furniture furnishing details including custom woven roman shades and light gray accent chairs.
Inspiration för ett litet vintage uterum, med mellanmörkt trägolv och tak
Inspiration för ett litet vintage uterum, med mellanmörkt trägolv och tak

Idéer för ett modernt uterum, med mellanmörkt trägolv, glastak, brunt golv, en bred öppen spis och en spiselkrans i sten
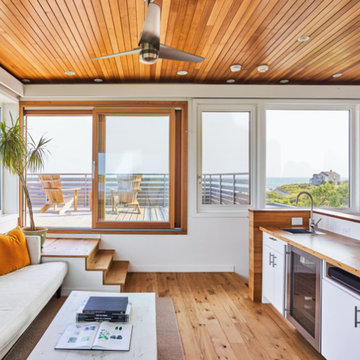
Plain Sawn Character White Oak in 6” widths in a stunning oceanfront residence in Little Compton, Rhode Island.
Inspiration för maritima uterum, med mellanmörkt trägolv och brunt golv
Inspiration för maritima uterum, med mellanmörkt trägolv och brunt golv
3 215 foton på uterum, med mellanmörkt trägolv och laminatgolv
2

