437 foton på uterum, med mellanmörkt trägolv
Sortera efter:
Budget
Sortera efter:Populärt i dag
21 - 40 av 437 foton
Artikel 1 av 3

Martha O'Hara Interiors, Interior Design & Photo Styling | L Cramer Builders, Builder | Troy Thies, Photography | Murphy & Co Design, Architect |
Please Note: All “related,” “similar,” and “sponsored” products tagged or listed by Houzz are not actual products pictured. They have not been approved by Martha O’Hara Interiors nor any of the professionals credited. For information about our work, please contact design@oharainteriors.com.
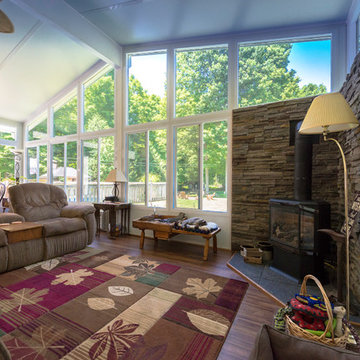
Sunspace Sunrooms are modular units that are custom designed for your home and manufactured in a temperature controlled environment, ensuring the highest quality. Our units can be installed directly onto an existing patio, deck, and even under a previously constructed roof! Designed to extend your enjoyment of the outdoors without the usual annoyances of wind, rain, insects and harmful UV rays. A new Sunspace Sunroom will add beauty, functionality and value to your home.

Idéer för ett modernt uterum, med mellanmörkt trägolv, glastak, brunt golv, en bred öppen spis och en spiselkrans i sten
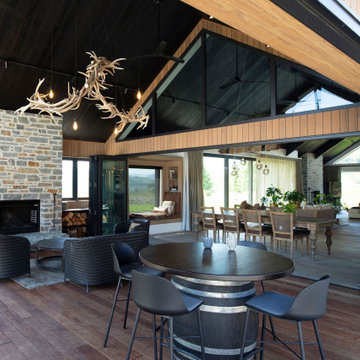
Inredning av ett modernt mellanstort uterum, med mellanmörkt trägolv, en öppen hörnspis och en spiselkrans i sten
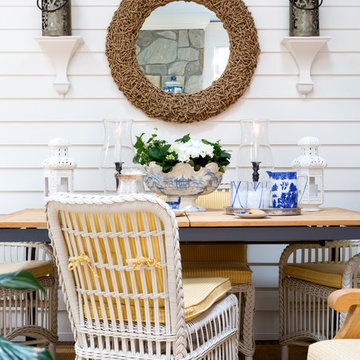
Exempel på ett mellanstort maritimt uterum, med mellanmörkt trägolv, en standard öppen spis, en spiselkrans i sten, tak och brunt golv
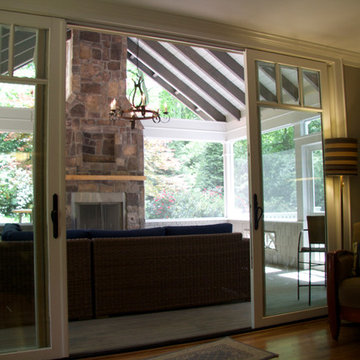
Paul SIbley, Sparrow Photography
Idéer för ett mellanstort modernt uterum, med mellanmörkt trägolv, en standard öppen spis, en spiselkrans i sten, tak och brunt golv
Idéer för ett mellanstort modernt uterum, med mellanmörkt trägolv, en standard öppen spis, en spiselkrans i sten, tak och brunt golv
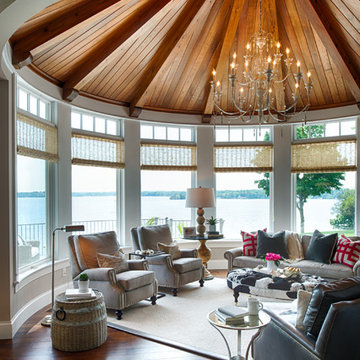
Denali Custom Homes
Exempel på ett mellanstort maritimt uterum, med mellanmörkt trägolv, en standard öppen spis, tak och brunt golv
Exempel på ett mellanstort maritimt uterum, med mellanmörkt trägolv, en standard öppen spis, tak och brunt golv

Rustik inredning av ett uterum, med mellanmörkt trägolv, en standard öppen spis, en spiselkrans i sten, tak och brunt golv
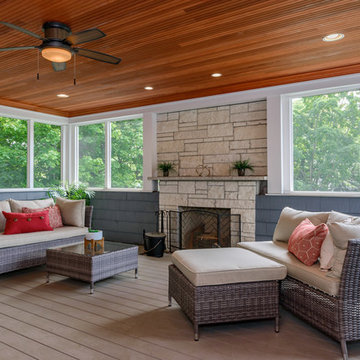
Inspiration för ett stort funkis uterum, med mellanmörkt trägolv, en standard öppen spis, en spiselkrans i sten, tak och brunt golv
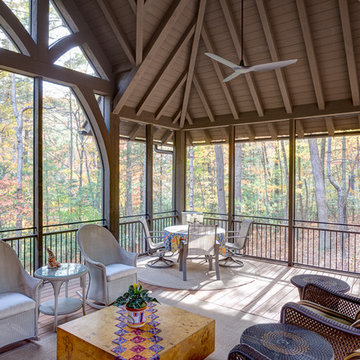
This eclectic mountain home nestled in the Blue Ridge Mountains showcases an unexpected but harmonious blend of design influences. The European-inspired architecture, featuring native stone, heavy timbers and a cedar shake roof, complement the rustic setting. Inside, details like tongue and groove cypress ceilings, plaster walls and reclaimed heart pine floors create a warm and inviting backdrop punctuated with modern rustic fixtures and vibrant splashes of color.
Meechan Architectural Photography

Every project presents unique challenges. If you are a prospective client, it is Sunspace’s job to help devise a way to provide you with all the features and amenities you're looking for. The clients whose property is featured in this portfolio project were looking to introduce a new relaxation space to their home, but they needed to capture the beautiful lakeside views to the rear of the existing architecture. In addition, it was crucial to keep the design as traditional as possible so as to create a perfect blend with the classic, stately brick architecture of the existing home.
Sunspace created a design centered around a gable style roof. By utilizing standard wall framing and Andersen windows under the fully insulated high performance glass roof, we achieved great levels of natural light and solar control while affording the room a magnificent view of the exterior. The addition of hardwood flooring and a fireplace further enhance the experience. The result is beautiful and comfortable room with lots of nice natural light and a great lakeside view—exactly what the clients were after.
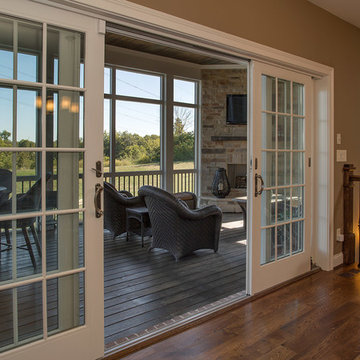
Greg Gruepenhof
Inredning av ett mellanstort uterum, med en standard öppen spis, en spiselkrans i sten och mellanmörkt trägolv
Inredning av ett mellanstort uterum, med en standard öppen spis, en spiselkrans i sten och mellanmörkt trägolv

A lovely, clean finish, complemented by some great features. Kauri wall using sarking from an old villa in Parnell.
Inspiration för ett stort lantligt uterum, med mellanmörkt trägolv, en spiselkrans i gips, en standard öppen spis och brunt golv
Inspiration för ett stort lantligt uterum, med mellanmörkt trägolv, en spiselkrans i gips, en standard öppen spis och brunt golv
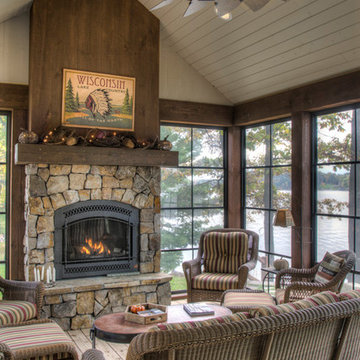
Rustik inredning av ett mellanstort uterum, med mellanmörkt trägolv, en standard öppen spis, en spiselkrans i sten, tak och brunt golv

This house features an open concept floor plan, with expansive windows that truly capture the 180-degree lake views. The classic design elements, such as white cabinets, neutral paint colors, and natural wood tones, help make this house feel bright and welcoming year round.
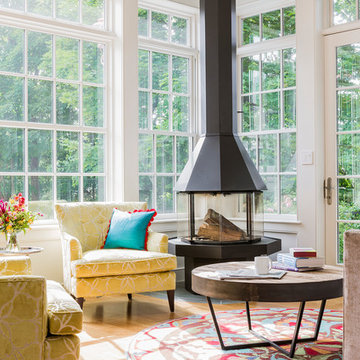
Michael J. Lee Photography
Master Suite, Kitchen, Dining Room, and Family Room renovation project.
Inspiration för mellanstora klassiska uterum, med mellanmörkt trägolv och en hängande öppen spis
Inspiration för mellanstora klassiska uterum, med mellanmörkt trägolv och en hängande öppen spis
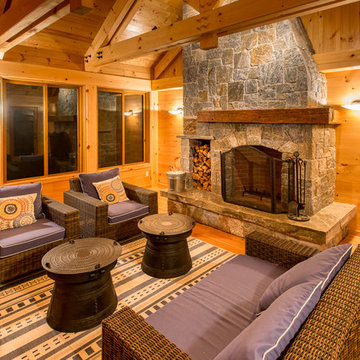
Paul Rogers
Idéer för ett mellanstort rustikt uterum, med mellanmörkt trägolv, en dubbelsidig öppen spis och en spiselkrans i sten
Idéer för ett mellanstort rustikt uterum, med mellanmörkt trägolv, en dubbelsidig öppen spis och en spiselkrans i sten

http://www.pickellbuilders.com. Photography by Linda Oyama Bryan. Sun Room with Built In Window Seat, Raised Hearth Stone Fireplace, and Bead Board and Distressed Beam Ceiling.
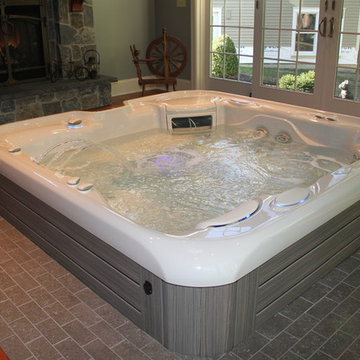
Idéer för stora vintage uterum, med mellanmörkt trägolv, en standard öppen spis, en spiselkrans i sten, tak och brunt golv
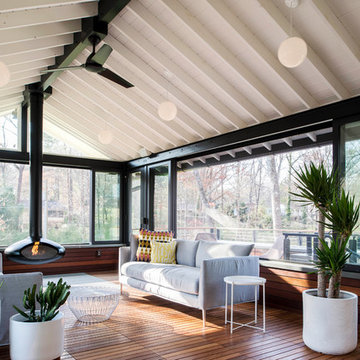
Lissa Gotwals
50 tals inredning av ett uterum, med en hängande öppen spis, tak och mellanmörkt trägolv
50 tals inredning av ett uterum, med en hängande öppen spis, tak och mellanmörkt trägolv
437 foton på uterum, med mellanmörkt trägolv
2