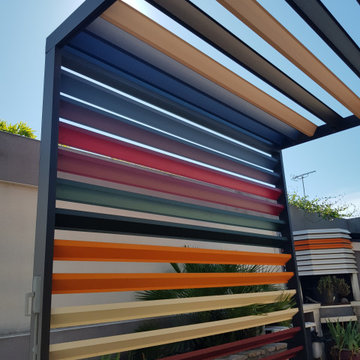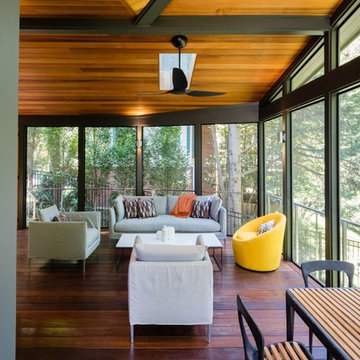3 554 foton på uterum, med mörkt trägolv och klinkergolv i keramik
Sortera efter:
Budget
Sortera efter:Populärt i dag
201 - 220 av 3 554 foton
Artikel 1 av 3

Bild på ett mellanstort funkis uterum, med klinkergolv i keramik, en hängande öppen spis, tak och grått golv

Foto på ett stort funkis uterum, med klinkergolv i keramik, en hängande öppen spis, en spiselkrans i sten, tak och vitt golv
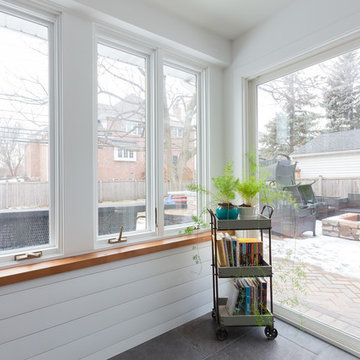
Exempel på ett mellanstort eklektiskt uterum, med klinkergolv i keramik, tak och grått golv
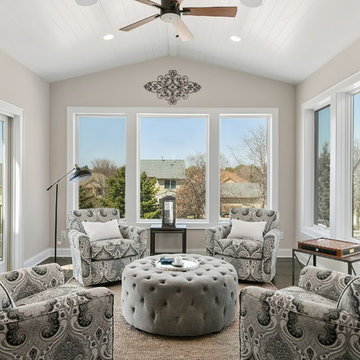
Idéer för att renovera ett mellanstort vintage uterum, med mörkt trägolv, tak och brunt golv

Two VELUX Solar Powered fresh air skylights with rain sensors help provide air circulation while the solar transparent blinds control the natural light.
Decorative rafter framing, beams, and trim have bead edge throughout to add charm and architectural detail.
Recessed lighting offers artificial means to brighten the space at night with a warm glow.
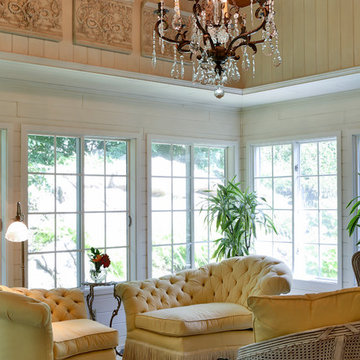
This fabulous space is used every day! Comfort and sunlight make this inviting for morning coffee and evening cocktails. The fabric is sun and stain resistant for general family use. The chandelier sparkles on the wood ceiling in the evening. Spectacular area to spend time!

Side view of Interior of new Four Seasons System 230 Sun & Stars Straight Sunroom. Shows how the sunroom flows into the interior. Transom glass is above the french doors to bring the sunlight from the sunroom in to warm up the interior of the house.
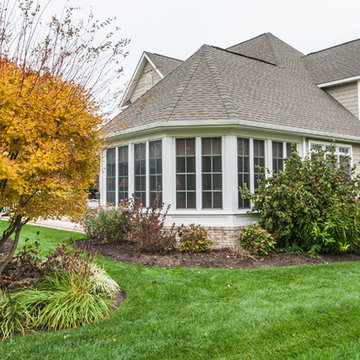
Three Season room with views of the golf course.
Boardwalk Builders,
Rehoboth Beach, DE
www.boardwalkbuilders.com
Sue Fortier
Idéer för ett mellanstort klassiskt uterum, med klinkergolv i keramik och tak
Idéer för ett mellanstort klassiskt uterum, med klinkergolv i keramik och tak
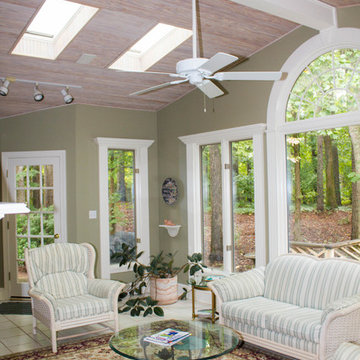
Heather Cooper Photography
Idéer för små vintage uterum, med takfönster, klinkergolv i keramik och beiget golv
Idéer för små vintage uterum, med takfönster, klinkergolv i keramik och beiget golv

Photos copyright 2012 Scripps Network, LLC. Used with permission, all rights reserved.
Inspiration för ett mellanstort vintage uterum, med en standard öppen spis, en spiselkrans i trä, tak, klinkergolv i keramik och grått golv
Inspiration för ett mellanstort vintage uterum, med en standard öppen spis, en spiselkrans i trä, tak, klinkergolv i keramik och grått golv
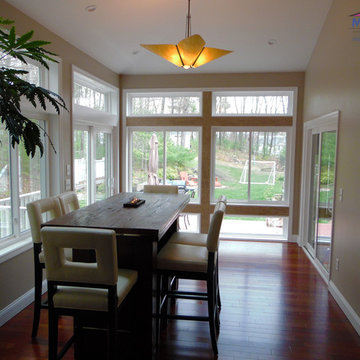
Before & After
Removal of existing aluminum prefab room. Installation of custom stick built sunroom
Idéer för mellanstora rustika uterum, med mörkt trägolv och tak
Idéer för mellanstora rustika uterum, med mörkt trägolv och tak
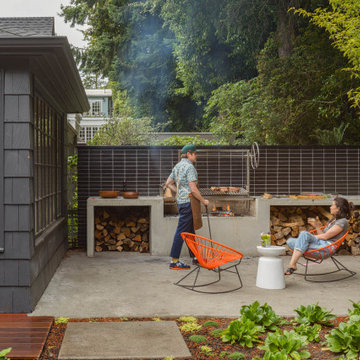
This outdoor hardscape is hard to beat. Glazed Thin Brick in Bitterroot makes for a bold backsplash surrounding a striking Argentine grill and cement counters. With a backyard BBQ like this, you might forget there’s a kitchen inside!
DESIGN
Best Practice Architecture
TILE SHOWN
THIN BRICK BITTERROT
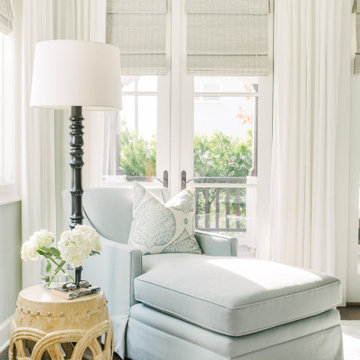
We remodeled this 5,400-square foot, 3-story home on ’s Second Street to give it a more current feel, with cleaner lines and textures. The result is more and less Old World Europe, which is exactly what we were going for. We worked with much of the client’s existing furniture, which has a southern flavor, compliments of its former South Carolina home. This was an additional challenge, because we had to integrate a variety of influences in an intentional and cohesive way.
We painted nearly every surface white in the 5-bed, 6-bath home, and added light-colored window treatments, which brightened and opened the space. Additionally, we replaced all the light fixtures for a more integrated aesthetic. Well-selected accessories help pull the space together, infusing a consistent sense of peace and comfort.

Photo: Devin Campbell Photography
Foto på ett vintage uterum, med klinkergolv i keramik, tak och brunt golv
Foto på ett vintage uterum, med klinkergolv i keramik, tak och brunt golv
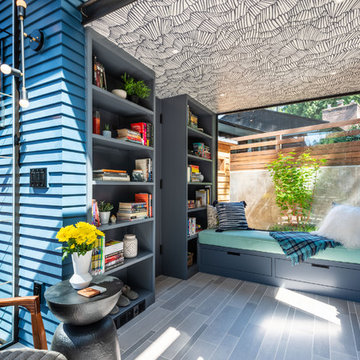
Photos by Andrew Giammarco Photography.
Idéer för att renovera ett litet funkis uterum, med klinkergolv i keramik och grått golv
Idéer för att renovera ett litet funkis uterum, med klinkergolv i keramik och grått golv
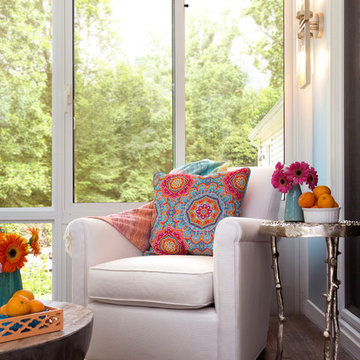
A space that was only used as a pass through now has become a daily destination. Located in pastoral Great Falls, VA, just outside of Washington D.C., this sunroom needed to be a welcoming year round retreat for an active family of four. Inspired by resort lifestyle, the space was reconstructed using the same footprint as before, adding floor to ceiling windows. Air conditioning and underlayment heat under new wood-look porcelain tile were added to ensure the room could be enjoyed no matter what season. Sunbrella fabrics were used on the settee and chairs that will stand up to wet bathing suits and barbeques. Benjamin Moore’s Sapphireberry 2063 60 was painted to bring the blue sky in on even a cloudy day. Designed by Laura Hildebrandt of Interiors by LH, LLC. Photos by Jenn Verrier Photography. Construction by Patio Enclosures.
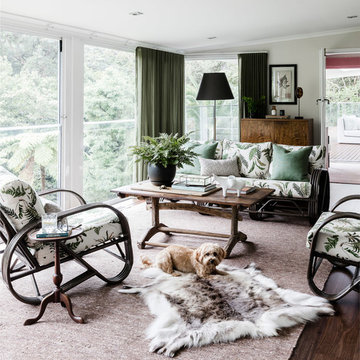
Maree Homer
Bild på ett stort eklektiskt uterum, med mörkt trägolv och tak
Bild på ett stort eklektiskt uterum, med mörkt trägolv och tak
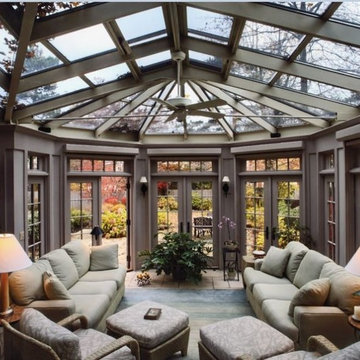
Inredning av ett klassiskt mellanstort uterum, med glastak och klinkergolv i keramik
3 554 foton på uterum, med mörkt trägolv och klinkergolv i keramik
11
