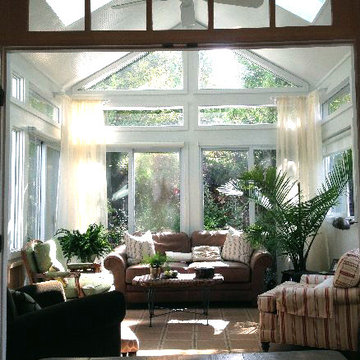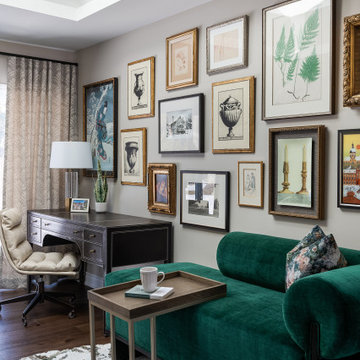142 foton på uterum, med mörkt trägolv och takfönster
Sortera efter:
Budget
Sortera efter:Populärt i dag
21 - 40 av 142 foton
Artikel 1 av 3
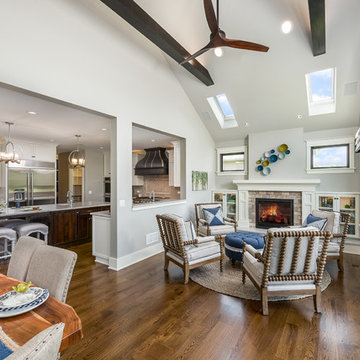
Our 4553 sq. ft. model currently has the latest smart home technology including a Control 4 centralized home automation system that can control lights, doors, temperature and more. This sunroom has state of the art technology that controls the window blinds, sound, and a fireplace with built in shelves. There is plenty of light and a built in breakfast nook that seats ten. Situated right next to the kitchen, food can be walked in or use the built in pass through.
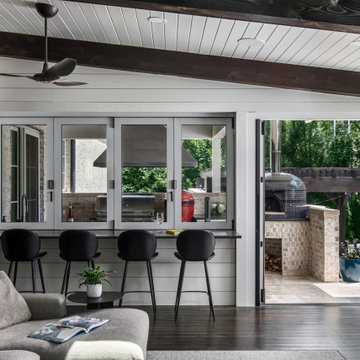
Idéer för stora vintage uterum, med mörkt trägolv, en standard öppen spis, en spiselkrans i sten och takfönster
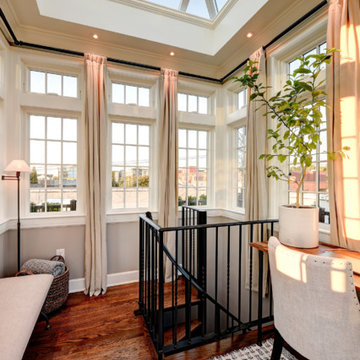
A penthouse retreat accessed by a spiral staircase is flooded with light.
Photography by TC Peterson.
Bild på ett litet vintage uterum, med mörkt trägolv och takfönster
Bild på ett litet vintage uterum, med mörkt trägolv och takfönster
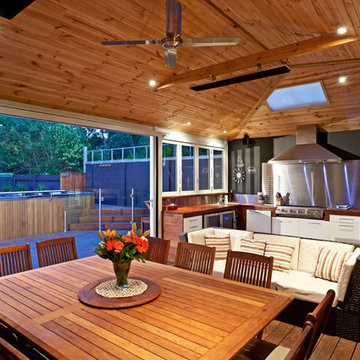
Feast your eyes on the list of exciting attributes that now adorn this ultimate outdoor entertainment area, complete with every functionality you could think of: there’s a bar in there, and a pizza oven as well, there’s a sauna and spa (with stories to tell). Open the stackable doors wide, bring the outdoors inside… and no it’s not Play School. This is a seriously extraordinary transformation, from a suburban backyard of an older weatherboard home on a large block of land, to a place you can truly call ‘paradise’.
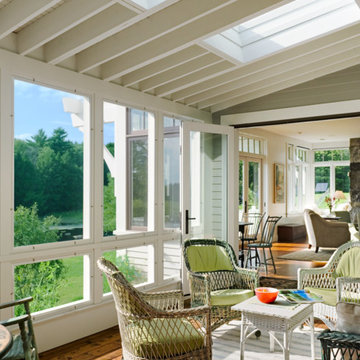
© Rob Karosis Photography
Bild på ett stort maritimt uterum, med mörkt trägolv och takfönster
Bild på ett stort maritimt uterum, med mörkt trägolv och takfönster
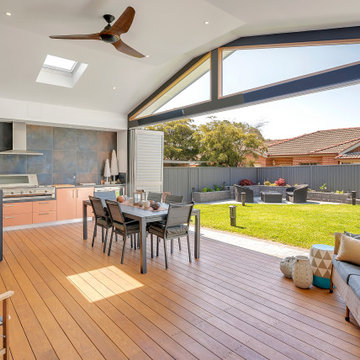
Entertainment Area comprising louvered bi-fold doors that completely open the space. Connecting the existing living to the new alfresco area.
Foto på ett mellanstort funkis uterum, med mörkt trägolv, takfönster och brunt golv
Foto på ett mellanstort funkis uterum, med mörkt trägolv, takfönster och brunt golv
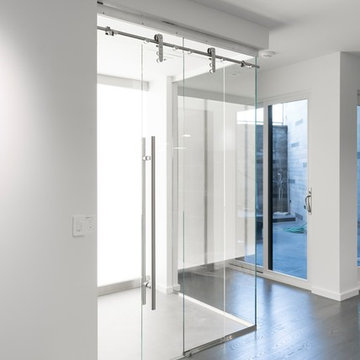
Modern inredning av ett mellanstort uterum, med mörkt trägolv, takfönster och brunt golv
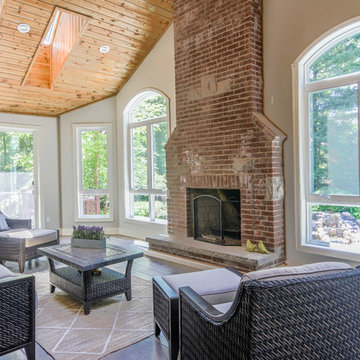
Idéer för att renovera ett stort vintage uterum, med mörkt trägolv, en standard öppen spis, en spiselkrans i tegelsten, takfönster och brunt golv
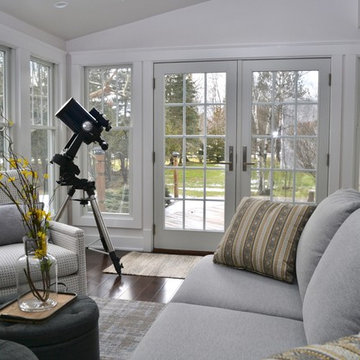
Sean Slaughter
Foto på ett mellanstort vintage uterum, med mörkt trägolv, takfönster och brunt golv
Foto på ett mellanstort vintage uterum, med mörkt trägolv, takfönster och brunt golv
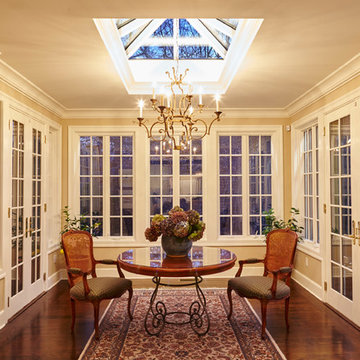
Klassisk inredning av ett mellanstort uterum, med mörkt trägolv, takfönster och brunt golv
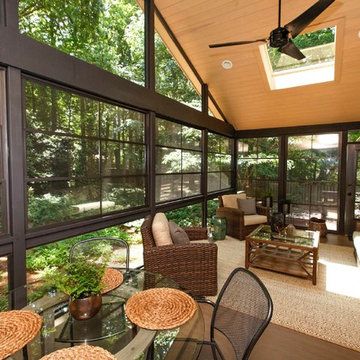
Idéer för att renovera ett vintage uterum, med mörkt trägolv och takfönster
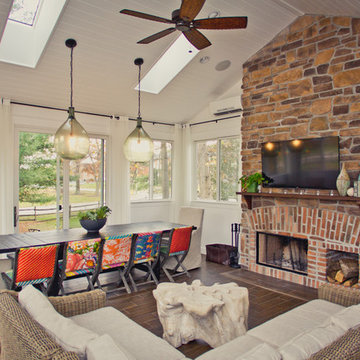
Kyle Cannon
Idéer för ett stort klassiskt uterum, med mörkt trägolv, en standard öppen spis, en spiselkrans i tegelsten och takfönster
Idéer för ett stort klassiskt uterum, med mörkt trägolv, en standard öppen spis, en spiselkrans i tegelsten och takfönster
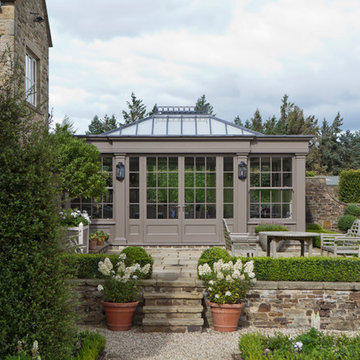
This generously sized room creates the perfect environment for dining and entertaining. Ventilation is provided by balanced sliding sash windows and a traditional rising canopy on the roof. Columns provide the perfect position for both internal and external lighting.
Vale Paint Colour- Exterior :Earth Interior: Porcini
Size- 10.9M X 6.5M
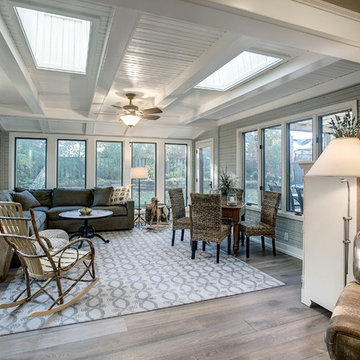
Photos by Kaity
Exempel på ett mellanstort amerikanskt uterum, med mörkt trägolv och takfönster
Exempel på ett mellanstort amerikanskt uterum, med mörkt trägolv och takfönster
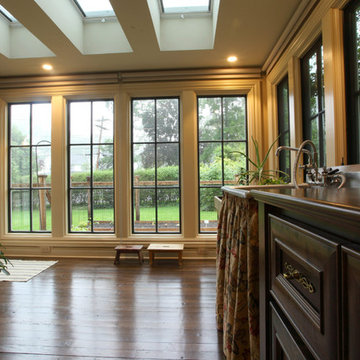
This eco-friendly renovation of a 1780’s farmhouse kitchen was an exciting challenge. Every aspect of the design was focused on minimizing our carbon footprint and maximizing efficiency.

Inspiration för ett vintage uterum, med mörkt trägolv, en bred öppen spis, en spiselkrans i metall, takfönster och brunt golv

Set comfortably in the Northamptonshire countryside, this family home oozes character with the addition of a Westbury Orangery. Transforming the southwest aspect of the building with its two sides of joinery, the orangery has been finished externally in the shade ‘Westbury Grey’. Perfectly complementing the existing window frames and rich Grey colour from the roof tiles. Internally the doors and windows have been painted in the shade ‘Wash White’ to reflect the homeowners light and airy interior style.
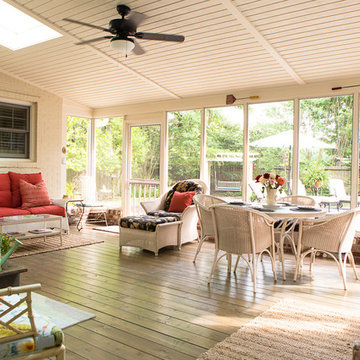
Sunroom home addition with white wood panel ceiling and dark hardwood floors.
Inspiration för ett mellanstort vintage uterum, med mörkt trägolv, takfönster och brunt golv
Inspiration för ett mellanstort vintage uterum, med mörkt trägolv, takfönster och brunt golv
142 foton på uterum, med mörkt trägolv och takfönster
2
