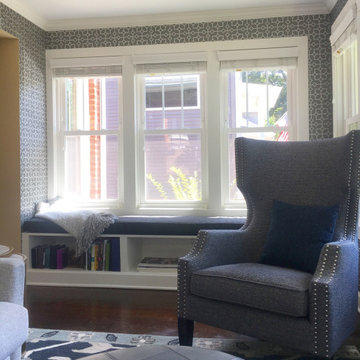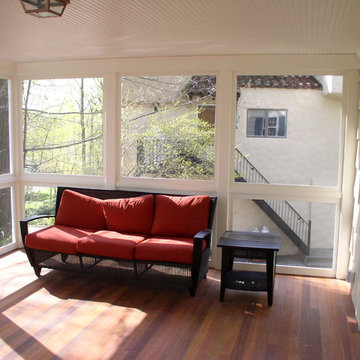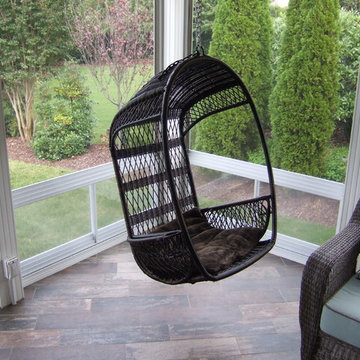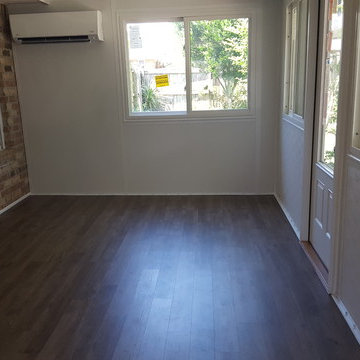280 foton på uterum, med mörkt trägolv
Sortera efter:Populärt i dag
121 - 140 av 280 foton
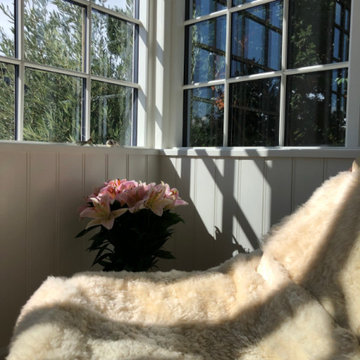
Liljerne i rummet giver en sød duft og bringer haven inden for.
Bild på ett litet nordiskt uterum, med mörkt trägolv och flerfärgat golv
Bild på ett litet nordiskt uterum, med mörkt trägolv och flerfärgat golv
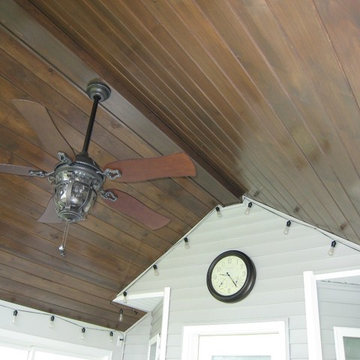
This beautiful sunroom addition near Rochester, NY adds stunning natural lighting as well as plenty of character! Wood ceilings and indoor fans add flair and comfort to this space.
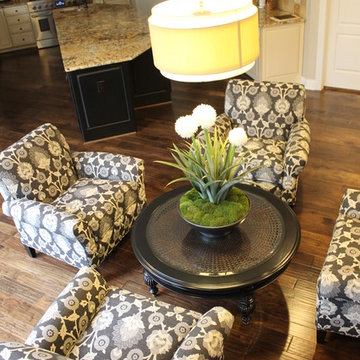
My client has a lot of extra room in between each space that she didn’t know what to do with it. As a designer, it’s my job to think outside the box and make every space functional. I came up with the concept of creating a space where she can sit and drink tea or coffee and conversate if they don’t want to be at the kitchen table. I used four lounge chairs with a round table in the middle to identify the space and create drama at the same time. I decided to use a bold floral pattern but still neutral with a black coffee table to ground the space. The curve of the round table surrounded by the repetition of the four chairs really create a dramatic effect in between the kitchen and the morning room. It invites you in to come in and take a seat, take a deep breath, drink some tea or coffee and relax!
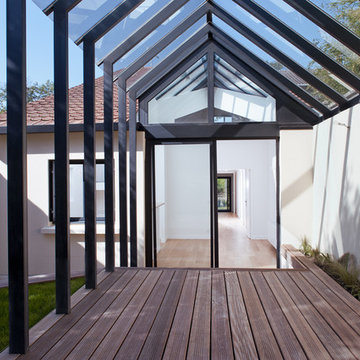
Terrasse bois et auvent coté Est sur le jardin arrière. Photo: Stéphane C.
Inspiration för ett mellanstort funkis uterum, med mörkt trägolv och glastak
Inspiration för ett mellanstort funkis uterum, med mörkt trägolv och glastak
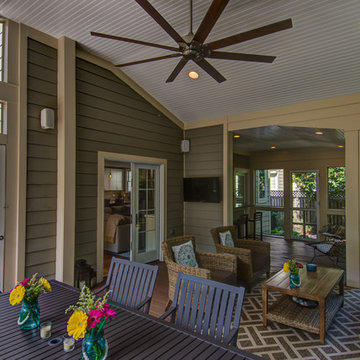
Inspiration för mellanstora klassiska uterum, med mörkt trägolv, tak och brunt golv
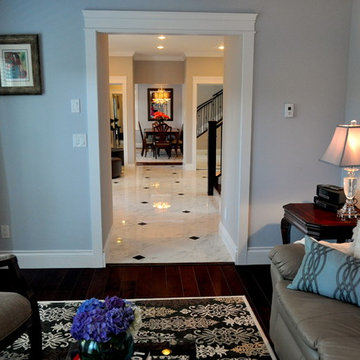
This European custom asymmetrical Georgian-revival mansion features 7 bedrooms, 7.5 bathrooms with skylights, 3 kitchens, dining room, formal living room, and 2 laundry rooms; all with radiant heating throughout and central air conditioning and HRV systems.
The backyard is a beautiful 6500 sqft private park with koi pond featured in Home & Garden Magazine.
The main floor features a classic cross-hall design, family room, nook, extra bedroom, den with closet, and Euro & Wok kitchens completed with Miele / Viking appliances.
The basement has a private home theatre with a 3-D projector, guest bedroom, and a 1-bedroom in-law suite with separate entrance.
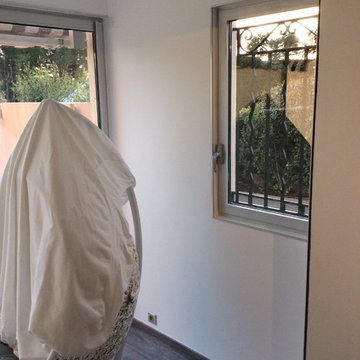
Isolation thermique des mur de cette loggia.
Exempel på ett litet klassiskt uterum, med mörkt trägolv och tak
Exempel på ett litet klassiskt uterum, med mörkt trägolv och tak
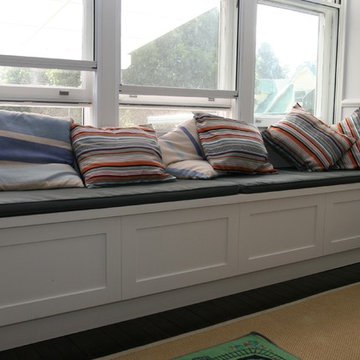
A gorgeous storage solution, creating a comfortable nook in this airy sunroom.
Inspiration för ett mellanstort vintage uterum, med mörkt trägolv och brunt golv
Inspiration för ett mellanstort vintage uterum, med mörkt trägolv och brunt golv
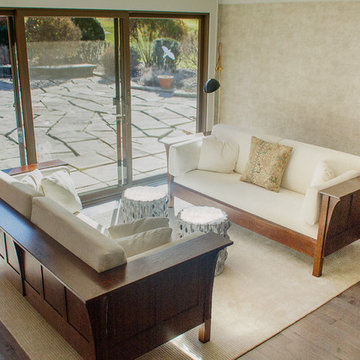
Arial shoot of the sitting area and how peaceful it is. Can't you imagine yourself sitting in here with a cup of coffee reading a book? I know I can.
Theo Johnson
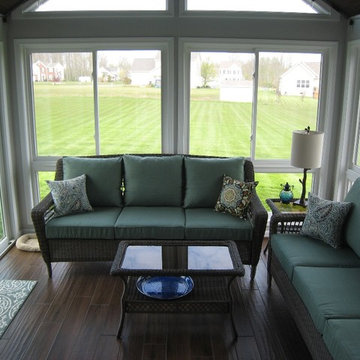
Can you picture yourself sitting in brand new sun room glowing with natural light, sipping your morning coffee and reading the newspaper? We can make that dream a reality!
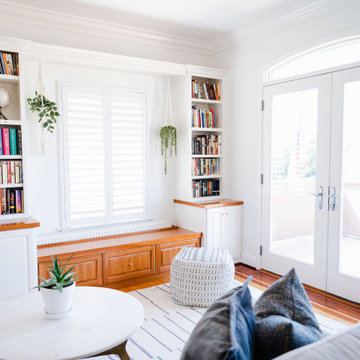
Santa Cruz surf retreat - a luxurious home located on the cliffs of Santa Cruz, access directly to the beach and Santa Cruz Pier area, we targeted keeping a clean, modern, and coastal design. Clients gravitated towards a touch of mid-century modern design throughout the house, which can be seen in small touches, but kept true to the home's original design style which was a classic coastal feel. The home came with original, dark cherry hardwood flooring throughout that we overhauled with new refinishing and sealing, which then elevated the dark tone of the floor finish. Light, bright and timeless coastal was our goal with the overall aesthetic throughout.
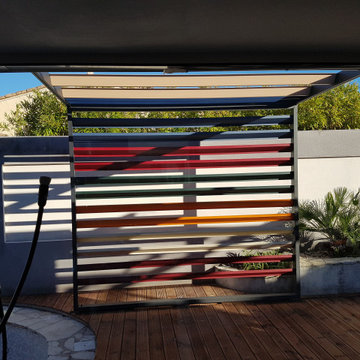
Idéer för att renovera ett mellanstort industriellt uterum, med mörkt trägolv och brunt golv
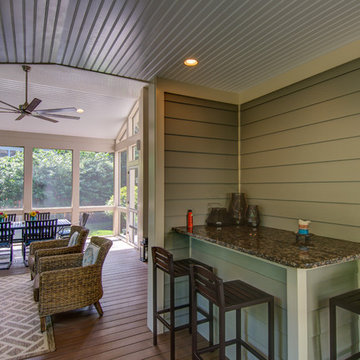
Idéer för ett mellanstort klassiskt uterum, med mörkt trägolv, tak och brunt golv
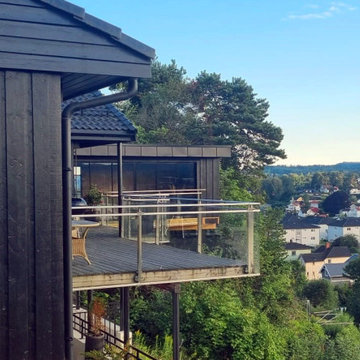
Pour compléter leur maison, cette famille a souhaité agrandir son extérieur en créant un sauna sur pilotis avec vue sur le Fjord. Le projet en bois présente un design discret, élégant, qui se fond parfaitement dans le décor, permettant de compléter la maison traditionnelle bois existante avec harmonie. La grande baie vitrée à l'ouest permet de profiter du coucher du soleil pendant l'utilisation du sauna. L'emplacement de l'extension ne fait pas obstruction à la vue et à l'exposition de la belle terrasse adjacente. La particularité de ce projet ? La structure en pilotis encrée dans la falaise, permettant d'offrir un volume en bois en immersion dans la végétation, pour un effet "cabane moderne".
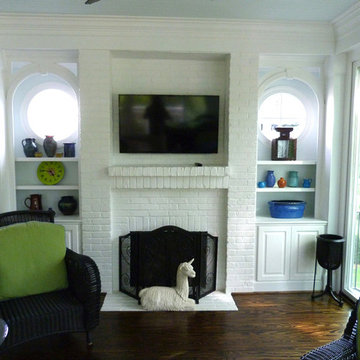
Screen porch sunroom conversion, Brick Fireplace with custom recess for television, 8' Glass-siding doors, Custom built-on book shelves with round windows
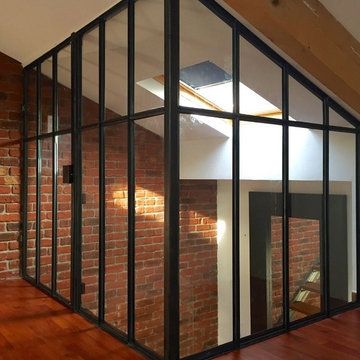
NAD
Idéer för att renovera ett stort funkis uterum, med mörkt trägolv, takfönster och brunt golv
Idéer för att renovera ett stort funkis uterum, med mörkt trägolv, takfönster och brunt golv
280 foton på uterum, med mörkt trägolv
7
