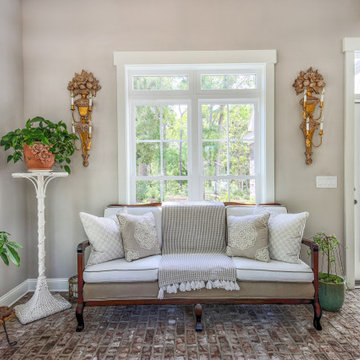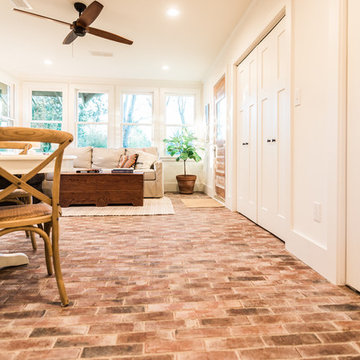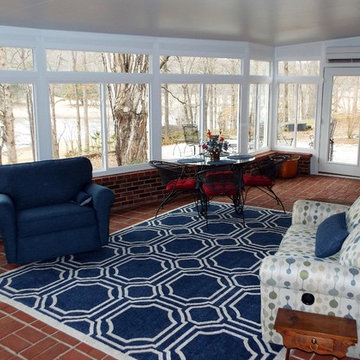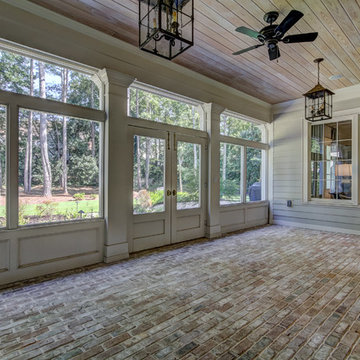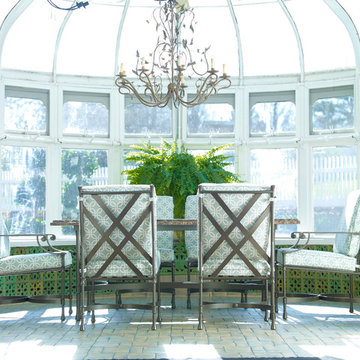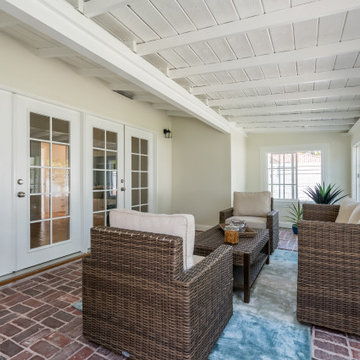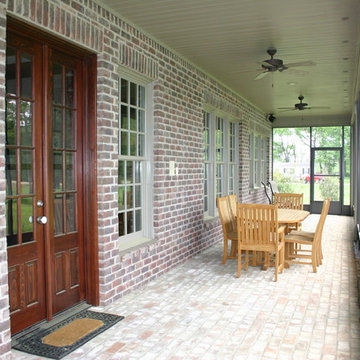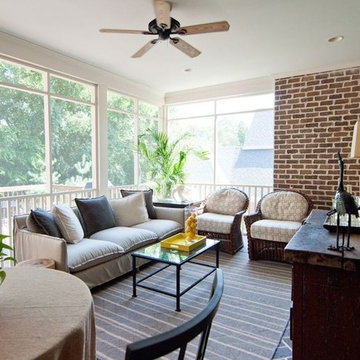464 foton på uterum, med plywoodgolv och tegelgolv
Sortera efter:
Budget
Sortera efter:Populärt i dag
101 - 120 av 464 foton
Artikel 1 av 3
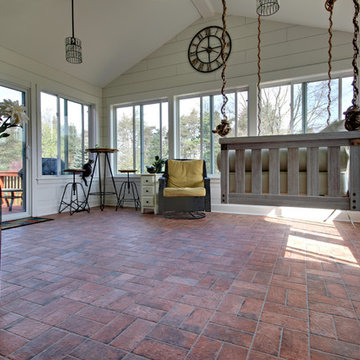
Part of a very large deck area was enclosed to create this 3 seasons porch. The floor is 4 x 8 Chicago Brick in Wrigley.
Inspiration för stora amerikanska uterum, med tegelgolv och flerfärgat golv
Inspiration för stora amerikanska uterum, med tegelgolv och flerfärgat golv
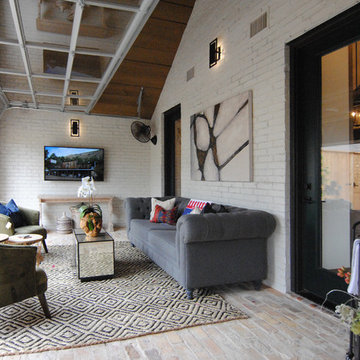
Heated & air conditioned indoor/outdoor patio room that opens up to outdoor dining, outdoor fireplace, and outdoor kitchen.
Inredning av ett eklektiskt stort uterum, med tegelgolv, en standard öppen spis, en spiselkrans i sten, tak och rött golv
Inredning av ett eklektiskt stort uterum, med tegelgolv, en standard öppen spis, en spiselkrans i sten, tak och rött golv
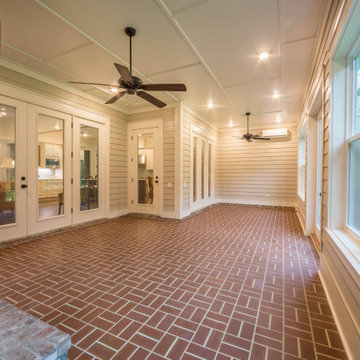
A custom sunroom conversion with french doors and a fireplace.
Idéer för att renovera ett mellanstort vintage uterum, med tegelgolv, en standard öppen spis, en spiselkrans i tegelsten, tak och brunt golv
Idéer för att renovera ett mellanstort vintage uterum, med tegelgolv, en standard öppen spis, en spiselkrans i tegelsten, tak och brunt golv

The spacious sunroom is a serene retreat with its panoramic views of the rural landscape through walls of Marvin windows. A striking brick herringbone pattern floor adds timeless charm, while a see-through gas fireplace creates a cozy focal point, perfect for all seasons. Above the mantel, a black-painted beadboard feature wall adds depth and character, enhancing the room's inviting ambiance. With its seamless blend of rustic and contemporary elements, this sunroom is a tranquil haven for relaxation and contemplation.
Martin Bros. Contracting, Inc., General Contractor; Helman Sechrist Architecture, Architect; JJ Osterloo Design, Designer; Photography by Marie Kinney.
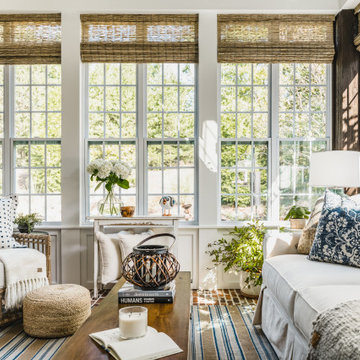
The inspiration for the homes interior design and sunroom addition were happy memories of time spent in a cottage in Maine with family and friends. This space was originally a screened in porch. The homeowner wanted to enclose the space and make it function as an extension of the house and be usable the whole year. Lots of windows, comfortable furniture and antique pieces like the horse bicycle turned side table make the space feel unique, comfortable and inviting in any season.
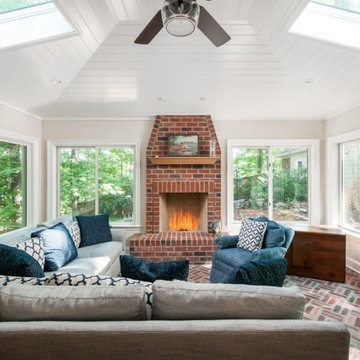
Our clients dreamed of a sunroom that had a lot of natural light and that was open into the main house. A red brick floor and fireplace make this room an extension of the main living area and keeps everything flowing together, like it's always been there.
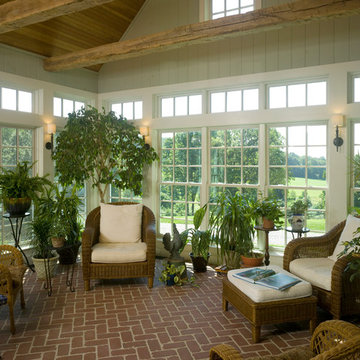
This sunroom takes full advantage of natural daylight and breathtaking views. Photograph by David Van Scott
Architectural design by Susan M. Rochelle, A.I.A., Architect, Hunterdon County, NJ
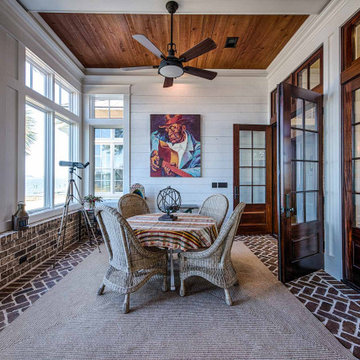
Herringbone pattern brick floors, brick fireplace, stained cypress ceilings, and shiplap walls.
Exempel på ett uterum, med tegelgolv, en standard öppen spis, en spiselkrans i tegelsten och tak
Exempel på ett uterum, med tegelgolv, en standard öppen spis, en spiselkrans i tegelsten och tak
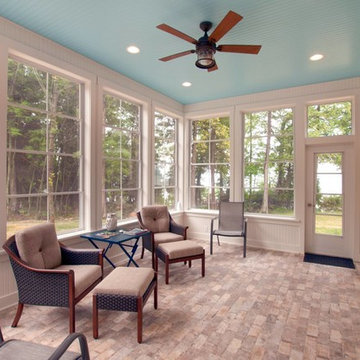
Idéer för att renovera ett mellanstort vintage uterum, med tegelgolv och tak
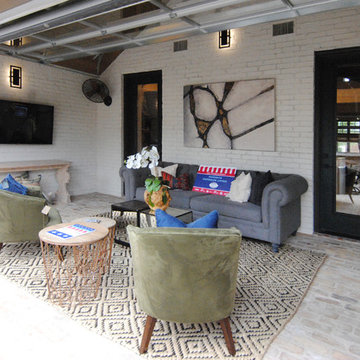
Heated & air conditioned indoor/outdoor patio room that opens up to outdoor dining, outdoor fireplace, and outdoor kitchen.
Inspiration för ett stort eklektiskt uterum, med tegelgolv, en standard öppen spis, en spiselkrans i sten, tak och rött golv
Inspiration för ett stort eklektiskt uterum, med tegelgolv, en standard öppen spis, en spiselkrans i sten, tak och rött golv
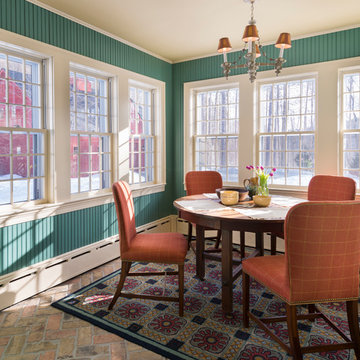
Photography - Nat Rea www.natrea.com
Foto på ett stort lantligt uterum, med tegelgolv
Foto på ett stort lantligt uterum, med tegelgolv
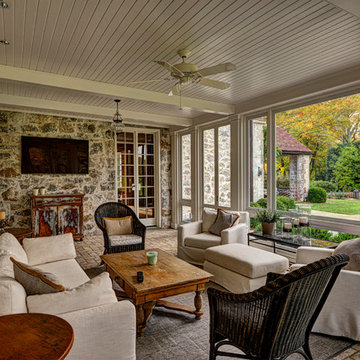
Robert Merhaut
Idéer för ett stort klassiskt uterum, med tegelgolv, tak och beiget golv
Idéer för ett stort klassiskt uterum, med tegelgolv, tak och beiget golv
464 foton på uterum, med plywoodgolv och tegelgolv
6
