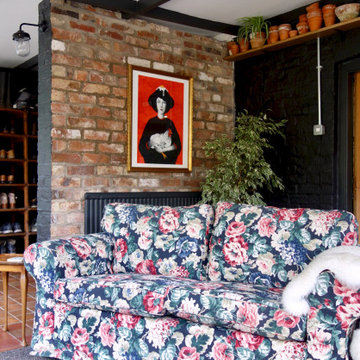194 foton på uterum, med rosa golv och rött golv
Sortera efter:
Budget
Sortera efter:Populärt i dag
121 - 140 av 194 foton
Artikel 1 av 3
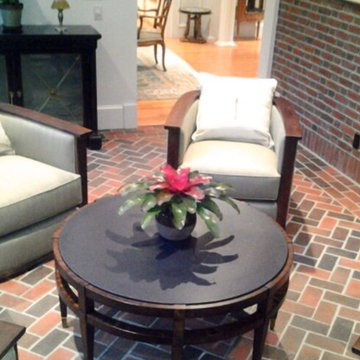
Inspiration för mellanstora klassiska uterum, med tegelgolv, en standard öppen spis, en spiselkrans i tegelsten och rött golv
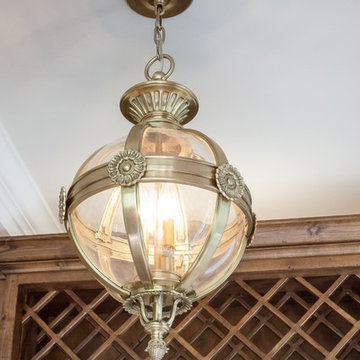
Idéer för vintage uterum, med tegelgolv, en standard öppen spis, en spiselkrans i tegelsten och rött golv
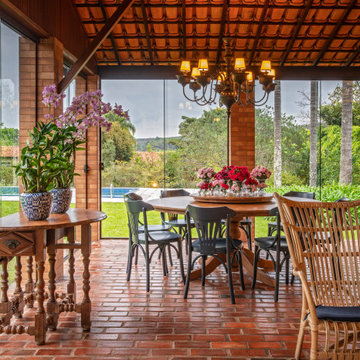
Inspiration för ett lantligt uterum, med tegelgolv, tak och rött golv
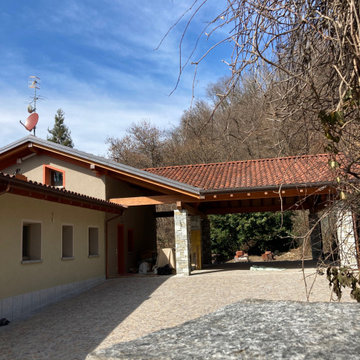
Da un abitazione di campagna , con duro lavoro e collaborazione con i migliori artigiani del posto, il risultato è una villa padronale completamente dominante sulla vista del Lago d'Orta .
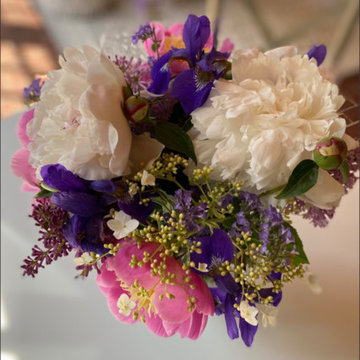
A view of the beautifully landscaped grounds and cutting garden are on full display in this all purpose room for the family. When the client's decided to turn the living room into a game room, this space needed to step up.
A small breakfast table was added to the corner next to the kitchen-- a great place to eat or do homework-- mixing the farmhouse and mid-century elements the client's love.
A large sectional provides a comfortable space for the whole family to watch TV or hang out. Crypton fabric was used on this custom Kravet sectional to provide a no-worry environment, as well as indoor/outdoor rugs.
The client's inherited collection of coastal trinkets adorns the console. Large basket weave pendants were added to the ceiling, and sconces added to the walls for an additional layer of light. The mural was maintained-- a nod to the bevy of birds dining on seeds in the feeders beyond the window. A fresh coat of white paint brightens up the woodwork and carries the same trim color throughout the house.
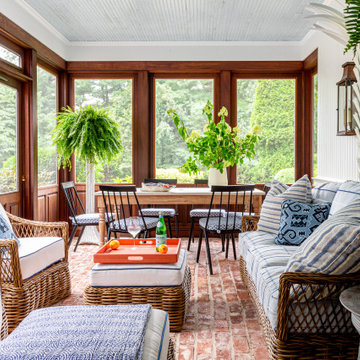
With a goal to not distract from the greenery outside, we incorporated greenery in our design, sticking to a classic blue and white scheme. Shiplap ceiling.
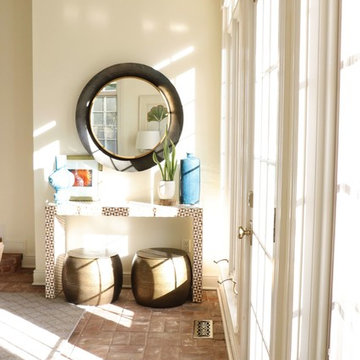
Location: Frontenac, Mo
Services: Interior Design, Interior Decorating
Photo Credit: Cure Design Group
One of our most favorite projects...and clients to date. Modern and chic, sophisticated and polished. From the foyer, to the dining room, living room and sun room..each space unique but with a common thread between them. Neutral buttery leathers layered on luxurious area rugs with patterned pillows to make it fun is just the foreground to their art collection.
Cure Design Group (636) 294-2343 https://curedesigngroup.com/
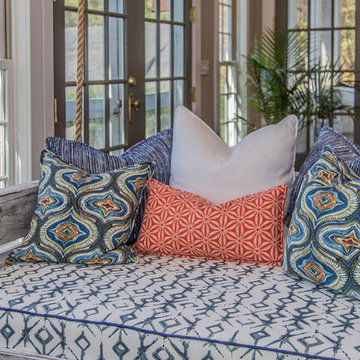
Lake Oconee Real Estate Photography
Sherwin Williams
Idéer för ett mellanstort klassiskt uterum, med tegelgolv, en standard öppen spis, en spiselkrans i trä, tak och rött golv
Idéer för ett mellanstort klassiskt uterum, med tegelgolv, en standard öppen spis, en spiselkrans i trä, tak och rött golv
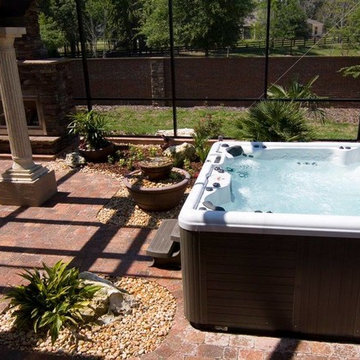
Idéer för ett mellanstort medelhavsstil uterum, med tegelgolv, takfönster och rött golv
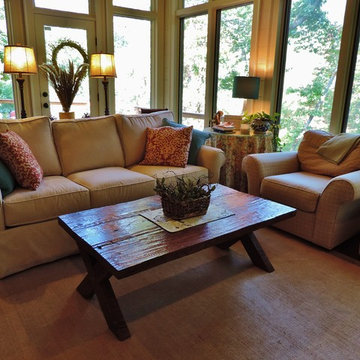
Comfy sofa & chair in a neutral tan to show off the beatuiful windows. Also a Farmhouse style coffee table with X legs.
Lantlig inredning av ett mellanstort uterum, med mellanmörkt trägolv, tak och rött golv
Lantlig inredning av ett mellanstort uterum, med mellanmörkt trägolv, tak och rött golv
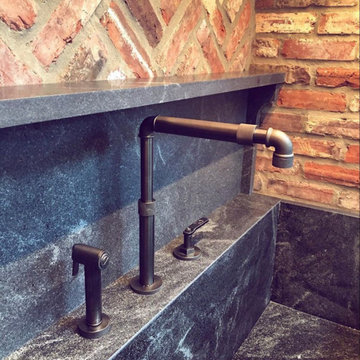
Watermark Elan Vital articulating faucet pairs perfectly with this custom sink
Industriell inredning av ett stort uterum, med tegelgolv och rött golv
Industriell inredning av ett stort uterum, med tegelgolv och rött golv
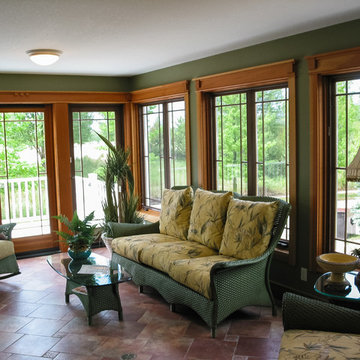
Exempel på ett stort modernt uterum, med klinkergolv i terrakotta, tak och rött golv
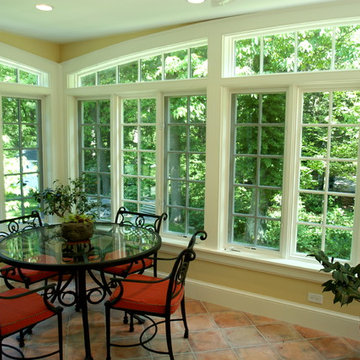
David R Morgan
Klassisk inredning av ett mellanstort uterum, med klinkergolv i terrakotta, tak och rött golv
Klassisk inredning av ett mellanstort uterum, med klinkergolv i terrakotta, tak och rött golv
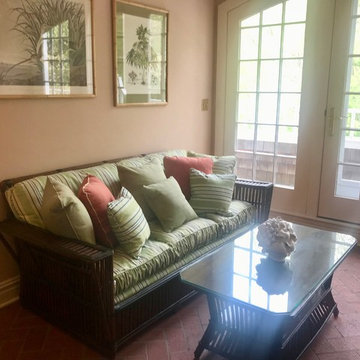
This 10,920 square foot house built in 1993 in the Arts and Crafts style is surrounded by 178 acres and sited high on a hilltop at the end of a long driveway with scenic mountain views. The house is totally secluded and quiet featuring all the essentials of a quality life style. Built to the highest standards with generous spaces, light and sunny rooms, cozy in winter with a log burning fireplace and with wide cool porches for summer living. There are three floors. The large master suite on the second floor with a private balcony looks south to a layers of distant hills. The private guest wing is on the ground floor. The third floor has studio and playroom space as well as an extra bedroom and bath. There are 5 bedrooms in all with a 5 bedroom guest house.
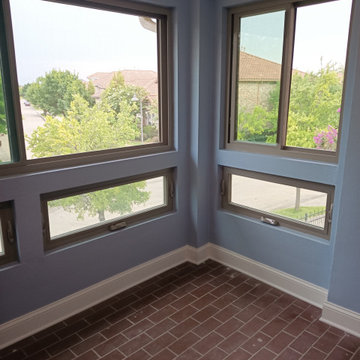
Former patio converted into a sunroom with casement and sliding windows
Inredning av ett exotiskt uterum, med klinkergolv i porslin och rött golv
Inredning av ett exotiskt uterum, med klinkergolv i porslin och rött golv
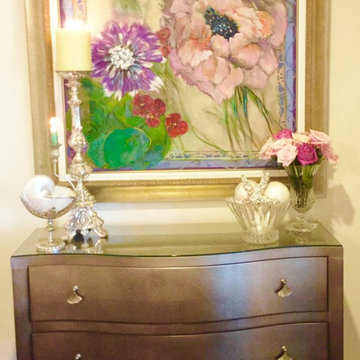
Something pretty to look at while watching TV in the Sun Room. The art is an original . . . the chest fits perfectly in its niche and is great for storage in this area as well.
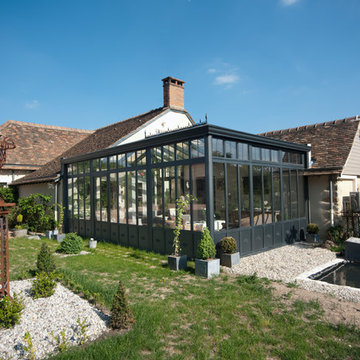
Inredning av ett klassiskt stort uterum, med klinkergolv i terrakotta, glastak och rött golv
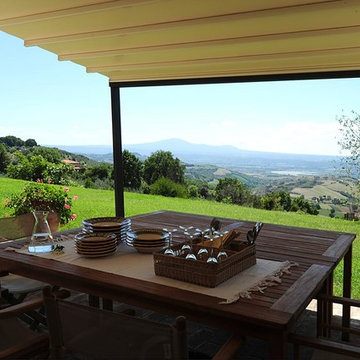
Casale Prato delle Coccinelle, Mobile Veranda for Dining Al-Fresco - Panorama of Monti Cimino in Lazio e la Valle del Tevere - Foto by Iaia Gagliani
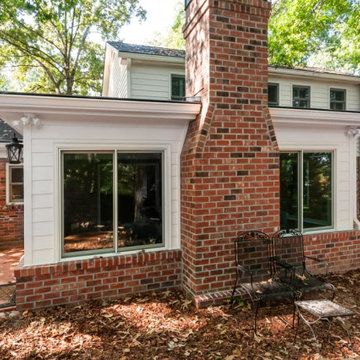
Our clients dreamed of a sunroom that had a lot of natural light and that was open into the main house. A red brick floor and fireplace make this room an extension of the main living area and keeps everything flowing together, like it's always been there.
194 foton på uterum, med rosa golv och rött golv
7
