117 foton på uterum, med skiffergolv och en spiselkrans i sten
Sortera efter:
Budget
Sortera efter:Populärt i dag
41 - 60 av 117 foton
Artikel 1 av 3

Sunspace Design’s principal service area extends along the seacoast corridor from Massachusetts to Maine, but it’s not every day that we’re able to work on a true oceanside project! This gorgeous two-tier conservatory was the result of a collaboration between Sunspace Design, TMS Architects and Interiors, and Architectural Builders. Sunspace was brought in to complete the conservatory addition envisioned by TMS, while Architectural Builders served as the general contractor.
The two-tier conservatory is an expansion to the existing residence. The 750 square foot design includes a 225 square foot cupola and stunning glass roof. Sunspace’s classic mahogany framing has been paired with copper flashing and caps. Thermal performance is especially important in coastal New England, so we’ve used insulated tempered glass layered upon laminated safety glass, with argon gas filling the spaces between the panes.
We worked in close conjunction with TMS and Architectural Builders at each step of the journey to this project’s completion. The result is a stunning testament to what’s possible when specialty architectural and design-build firms team up. Consider reaching out to Sunspace Design whether you’re a fellow industry professional with a need for custom glass design expertise, or a residential homeowner looking to revolutionize your home with the beauty of natural sunlight.
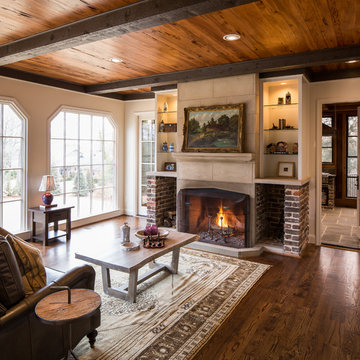
Sunroom connection out to custom Cook-Porch.
Heith Comer Photography
Idéer för ett mycket stort klassiskt uterum, med skiffergolv, en standard öppen spis och en spiselkrans i sten
Idéer för ett mycket stort klassiskt uterum, med skiffergolv, en standard öppen spis och en spiselkrans i sten
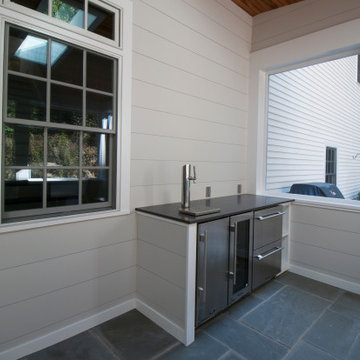
The owners spend a great deal of time outdoors and desperately desired a living room open to the elements and set up for long days and evenings of entertaining in the beautiful New England air. KMA’s goal was to give the owners an outdoor space where they can enjoy warm summer evenings with a glass of wine or a beer during football season.
The floor will incorporate Natural Blue Cleft random size rectangular pieces of bluestone that coordinate with a feature wall made of ledge and ashlar cuts of the same stone.
The interior walls feature weathered wood that complements a rich mahogany ceiling. Contemporary fans coordinate with three large skylights, and two new large sliding doors with transoms.
Other features are a reclaimed hearth, an outdoor kitchen that includes a wine fridge, beverage dispenser (kegerator!), and under-counter refrigerator. Cedar clapboards tie the new structure with the existing home and a large brick chimney ground the feature wall while providing privacy from the street.
The project also includes space for a grill, fire pit, and pergola.
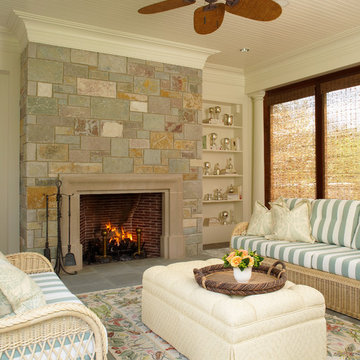
The interiors were approached with an equal measure of restraint as the exterior material palette, which affords warmth and richness for all spaces. in addition, the configuration of the home integrates the outdoor garden areas with both the public and private space of the home.
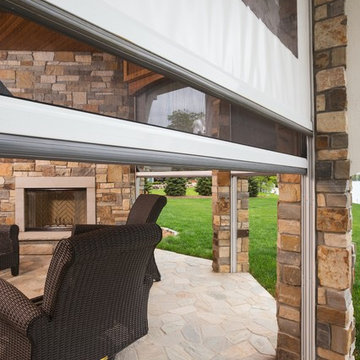
Phantom Retractable Vinyl and Mesh Partnering On Another Porch On The Point. Vinyl partnering with mesh makes for a year around porch possible.
Inspiration för stora klassiska uterum, med skiffergolv, en öppen hörnspis, en spiselkrans i sten, tak och grått golv
Inspiration för stora klassiska uterum, med skiffergolv, en öppen hörnspis, en spiselkrans i sten, tak och grått golv
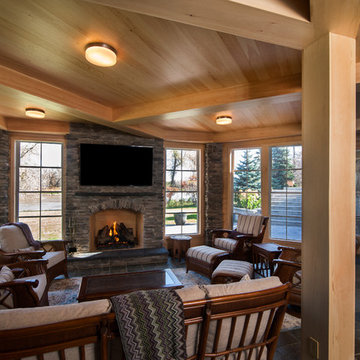
Photo Credit: Robert Lowdon Photography
Inspiration för ett mellanstort rustikt uterum, med skiffergolv, en standard öppen spis, en spiselkrans i sten och tak
Inspiration för ett mellanstort rustikt uterum, med skiffergolv, en standard öppen spis, en spiselkrans i sten och tak

Inspiration för ett mellanstort amerikanskt uterum, med en standard öppen spis, en spiselkrans i sten, tak, skiffergolv och grått golv
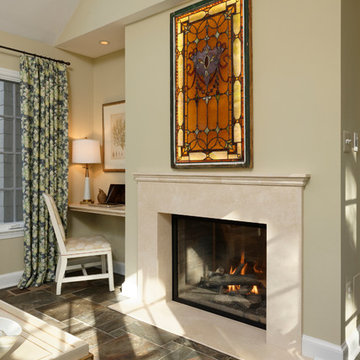
Bob Narod
Idéer för ett mellanstort klassiskt uterum, med skiffergolv, en spiselkrans i sten, takfönster och en standard öppen spis
Idéer för ett mellanstort klassiskt uterum, med skiffergolv, en spiselkrans i sten, takfönster och en standard öppen spis
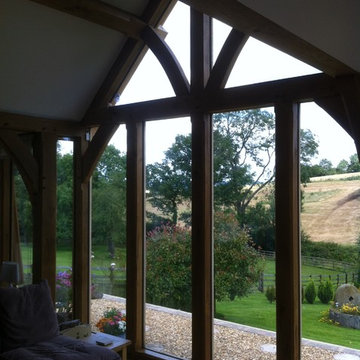
View over a private garden and on to the Malvern Hills
Inredning av ett modernt mellanstort uterum, med skiffergolv, en öppen vedspis, en spiselkrans i sten, takfönster och grått golv
Inredning av ett modernt mellanstort uterum, med skiffergolv, en öppen vedspis, en spiselkrans i sten, takfönster och grått golv
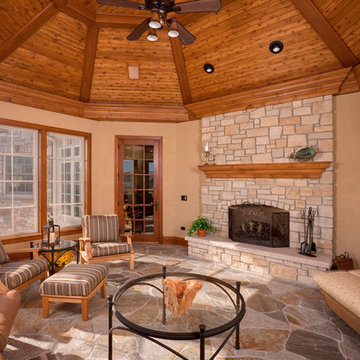
Idéer för att renovera ett stort vintage uterum, med skiffergolv, en standard öppen spis och en spiselkrans i sten
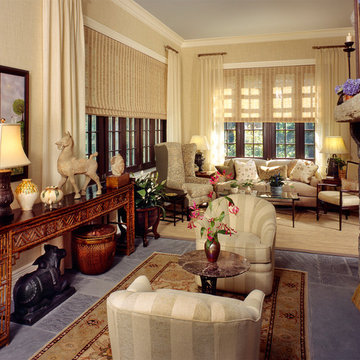
David Sloane
Idéer för att renovera ett stort vintage uterum, med skiffergolv, en standard öppen spis, en spiselkrans i sten och tak
Idéer för att renovera ett stort vintage uterum, med skiffergolv, en standard öppen spis, en spiselkrans i sten och tak
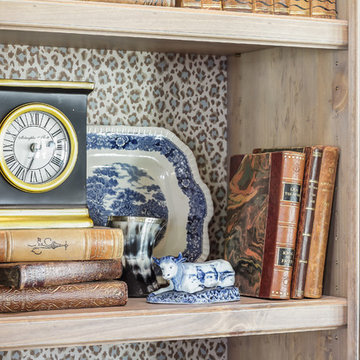
Pro Media Tours
Idéer för att renovera ett mellanstort vintage uterum, med skiffergolv och en spiselkrans i sten
Idéer för att renovera ett mellanstort vintage uterum, med skiffergolv och en spiselkrans i sten
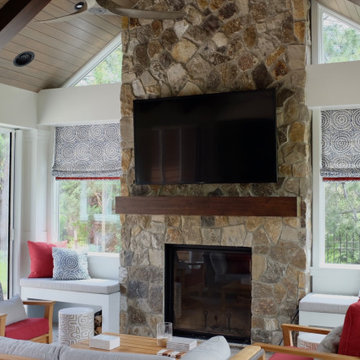
Klassisk inredning av ett uterum, med skiffergolv, en standard öppen spis och en spiselkrans i sten
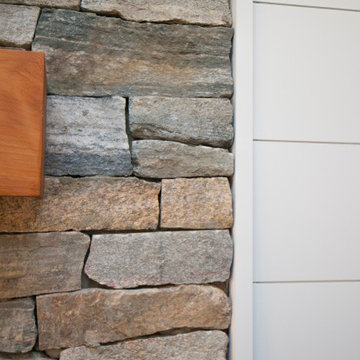
The owners spend a great deal of time outdoors and desperately desired a living room open to the elements and set up for long days and evenings of entertaining in the beautiful New England air. KMA’s goal was to give the owners an outdoor space where they can enjoy warm summer evenings with a glass of wine or a beer during football season.
The floor will incorporate Natural Blue Cleft random size rectangular pieces of bluestone that coordinate with a feature wall made of ledge and ashlar cuts of the same stone.
The interior walls feature weathered wood that complements a rich mahogany ceiling. Contemporary fans coordinate with three large skylights, and two new large sliding doors with transoms.
Other features are a reclaimed hearth, an outdoor kitchen that includes a wine fridge, beverage dispenser (kegerator!), and under-counter refrigerator. Cedar clapboards tie the new structure with the existing home and a large brick chimney ground the feature wall while providing privacy from the street.
The project also includes space for a grill, fire pit, and pergola.
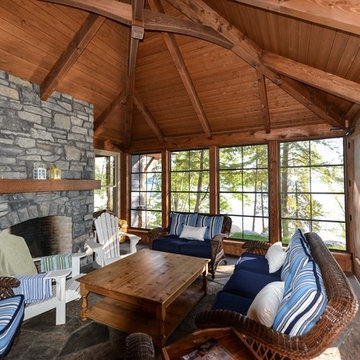
Spectacular TimberFrame Sunroom
Rustik inredning av ett mellanstort uterum, med skiffergolv, en spiselkrans i sten, tak och en standard öppen spis
Rustik inredning av ett mellanstort uterum, med skiffergolv, en spiselkrans i sten, tak och en standard öppen spis
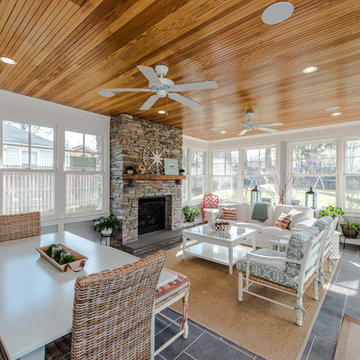
We were hired to build this house after the homeowner was having some trouble finding the right contractor. With a great team and a great relationship with the homeowner we built this gem in the Washington, DC area.
Finecraft Contractors, Inc.
Soleimani Photography
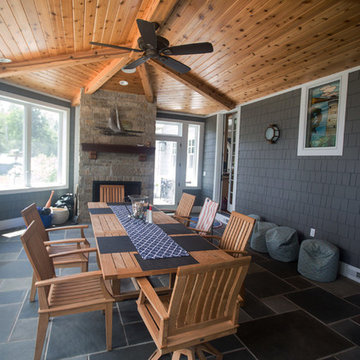
Lisa Thompson
Inspiration för stora maritima uterum, med skiffergolv och en spiselkrans i sten
Inspiration för stora maritima uterum, med skiffergolv och en spiselkrans i sten
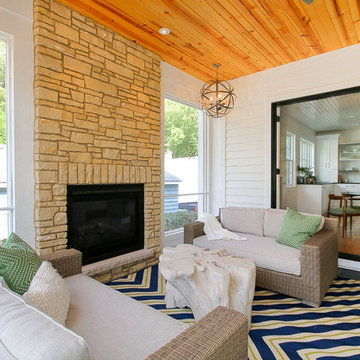
Inredning av ett klassiskt mellanstort uterum, med skiffergolv, en standard öppen spis, en spiselkrans i sten och tak
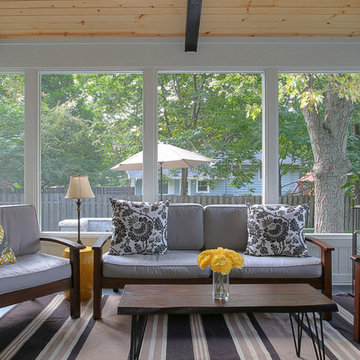
www.focus-pocus.biz
Klassisk inredning av ett uterum, med skiffergolv och en spiselkrans i sten
Klassisk inredning av ett uterum, med skiffergolv och en spiselkrans i sten
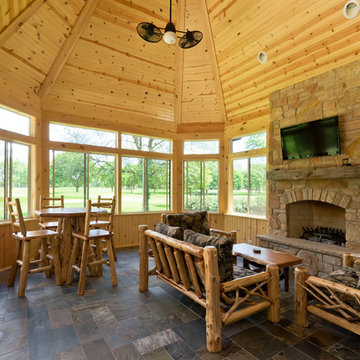
Rustik inredning av ett mellanstort uterum, med skiffergolv, en standard öppen spis och en spiselkrans i sten
117 foton på uterum, med skiffergolv och en spiselkrans i sten
3