137 foton på uterum, med skiffergolv och en standard öppen spis
Sortera efter:
Budget
Sortera efter:Populärt i dag
61 - 80 av 137 foton
Artikel 1 av 3
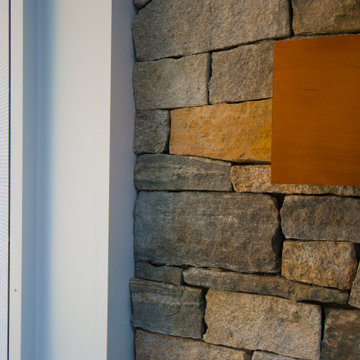
The owners spend a great deal of time outdoors and desperately desired a living room open to the elements and set up for long days and evenings of entertaining in the beautiful New England air. KMA’s goal was to give the owners an outdoor space where they can enjoy warm summer evenings with a glass of wine or a beer during football season.
The floor will incorporate Natural Blue Cleft random size rectangular pieces of bluestone that coordinate with a feature wall made of ledge and ashlar cuts of the same stone.
The interior walls feature weathered wood that complements a rich mahogany ceiling. Contemporary fans coordinate with three large skylights, and two new large sliding doors with transoms.
Other features are a reclaimed hearth, an outdoor kitchen that includes a wine fridge, beverage dispenser (kegerator!), and under-counter refrigerator. Cedar clapboards tie the new structure with the existing home and a large brick chimney ground the feature wall while providing privacy from the street.
The project also includes space for a grill, fire pit, and pergola.
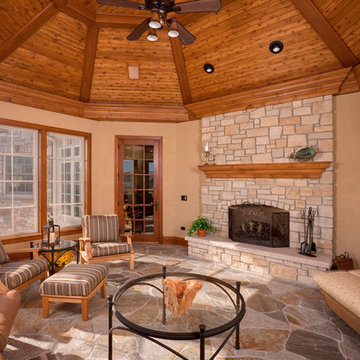
Idéer för att renovera ett stort vintage uterum, med skiffergolv, en standard öppen spis och en spiselkrans i sten
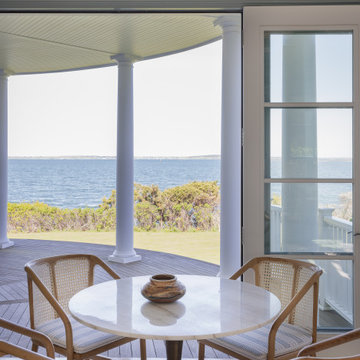
Photography by Michael J. Lee Photography
Inspiration för ett stort maritimt uterum, med skiffergolv och en standard öppen spis
Inspiration för ett stort maritimt uterum, med skiffergolv och en standard öppen spis
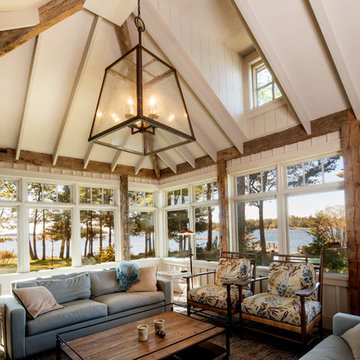
This rustic cabin in the woods is the perfect build for a day on the bay or curling up on the couch with a good book. The lush green landscapes paired with the many tall trees make for a relaxing atmosphere free of distractions. On the outdoor patio is a stainless-steel barbeque integrated into the stone wall creating a perfect space for outdoor summer barbequing.
The kitchen of this Georgian Bay beauty uses both wooden beams and stone in different components of its design to create a very rustic feel. The Muskoka room in this cottage is classic from its wood, stone surrounded fireplace to the wooden trimmed ceilings and window views of the water, where guests are sure to reside. Flowing from the kitchen to the living room are rustic wooden walls that connect into structural beams that frame the tall ceilings. This cozy space will make you never want to leave!
Tamarack North prides their company of professional engineers and builders passionate about serving Muskoka, Lake of Bays and Georgian Bay with fine seasonal homes.
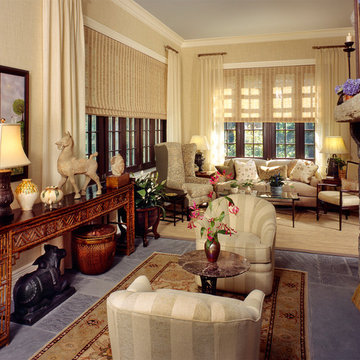
David Sloane
Idéer för att renovera ett stort vintage uterum, med skiffergolv, en standard öppen spis, en spiselkrans i sten och tak
Idéer för att renovera ett stort vintage uterum, med skiffergolv, en standard öppen spis, en spiselkrans i sten och tak
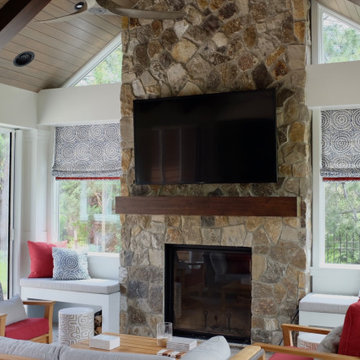
Klassisk inredning av ett uterum, med skiffergolv, en standard öppen spis och en spiselkrans i sten
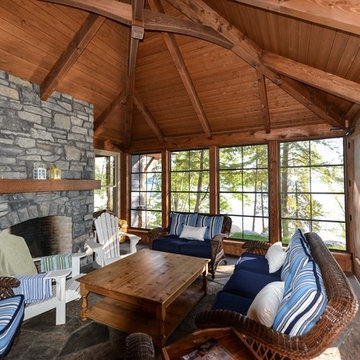
Spectacular TimberFrame Sunroom
Rustik inredning av ett mellanstort uterum, med skiffergolv, en spiselkrans i sten, tak och en standard öppen spis
Rustik inredning av ett mellanstort uterum, med skiffergolv, en spiselkrans i sten, tak och en standard öppen spis
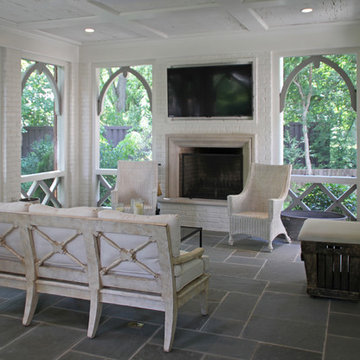
Idéer för ett mellanstort klassiskt uterum, med en standard öppen spis, en spiselkrans i tegelsten, grått golv, skiffergolv och tak
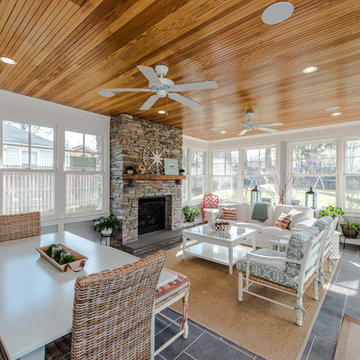
We were hired to build this house after the homeowner was having some trouble finding the right contractor. With a great team and a great relationship with the homeowner we built this gem in the Washington, DC area.
Finecraft Contractors, Inc.
Soleimani Photography
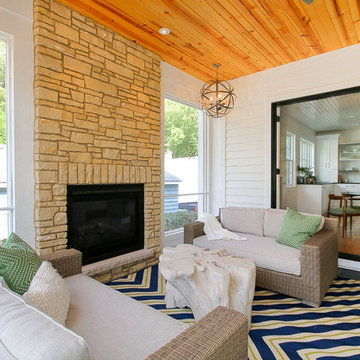
Inredning av ett klassiskt mellanstort uterum, med skiffergolv, en standard öppen spis, en spiselkrans i sten och tak
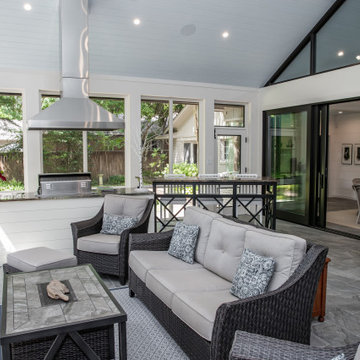
The Elkins household has a beautiful way to stay warm. Either from the natural warmth of the sun or the warmth of the fireplace. This sunroom is the perfect spot to cuddle up with your loved ones for a relaxing evening.
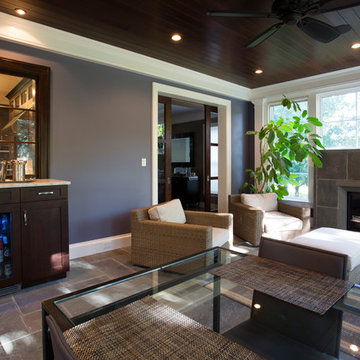
Idéer för ett stort modernt uterum, med skiffergolv, en standard öppen spis, en spiselkrans i trä, tak och grått golv
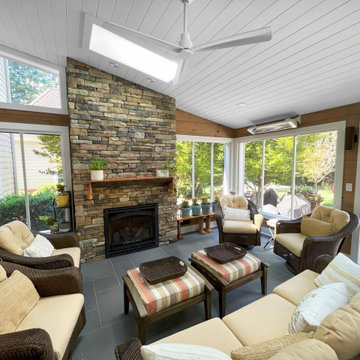
Princeton, NJ. This rustic-style all-season sunroom brings the outdoors in! Retractable, motorized vinyl windows, infrared heaters, and fireplace make this a cozy space in the winter. Vaulted shiplap ceiling with skylights and floor to ceiling windows flood the room with light. Beautiful blue stone paver flooring, cedar plank walls, and a feature wall of stacked wood give this room rustic, cabin feel. Perfect space to relax, or entertain!
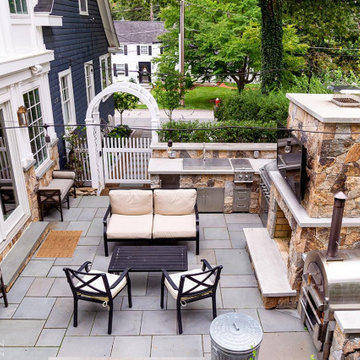
Located in a beautiful spot within Wellesley, Massachusetts, Sunspace Design played a key role in introducing this architectural gem to a client’s home—a custom double hip skylight crowning a gorgeous room. The resulting construction offers fluid transitions between indoor and outdoor spaces within the home, and blends well with the existing architecture.
The skylight boasts solid mahogany framing with a robust steel sub-frame. Durability meets sophistication. We used a layer of insulated tempered glass atop heat-strengthened laminated safety glass, further enhanced with a PPG Solarban 70 coating, to ensure optimal thermal performance. The dual-sealed, argon gas-filled glass system is efficient and resilient against oft-challenging New England weather.
Collaborative effort was key to the project’s success. MASS Architect, with their skylight concept drawings, inspired the project’s genesis, while Sunspace prepared a full suite of engineered shop drawings to complement the concepts. The local general contractor's preliminary framing and structural curb preparation accelerated our team’s installation of the skylight. As the frame was assembled at the Sunspace Design shop and positioned above the room via crane operation, a swift two-day field installation saved time and expense for all involved.
At Sunspace Design we’re all about pairing natural light with refined architecture. This double hip skylight is a focal point in the new room that welcomes the sun’s radiance into the heart of the client’s home. We take pride in our role, from engineering to fabrication, careful transportation, and quality installation. Our projects are journeys where architectural ideas are transformed into tangible, breathtaking spaces that elevate the way we live and create memories.
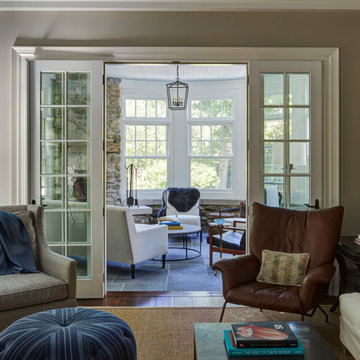
Idéer för att renovera ett stort vintage uterum, med skiffergolv, en standard öppen spis, en spiselkrans i sten, tak och blått golv
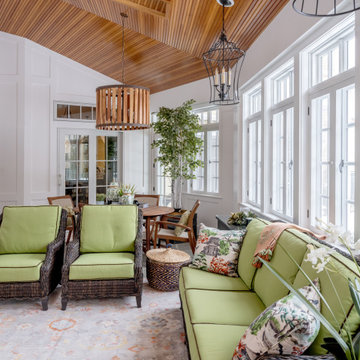
Exempel på ett uterum, med skiffergolv, en standard öppen spis, en spiselkrans i sten, takfönster och flerfärgat golv
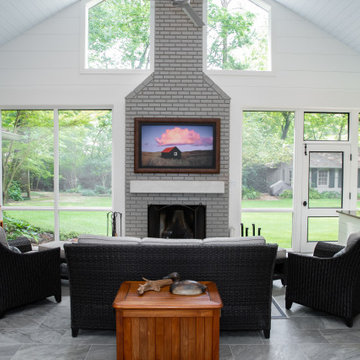
The Elkins household has a beautiful way to stay warm. Either from the natural warmth of the sun or the warmth of the fireplace. This sunroom is the perfect spot to cuddle up with your loved ones for a relaxing evening.
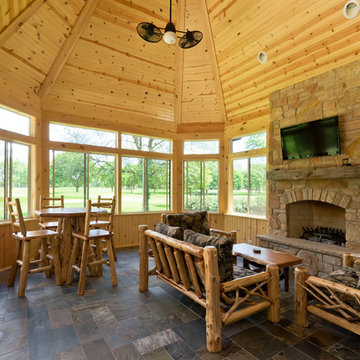
Rustik inredning av ett mellanstort uterum, med skiffergolv, en standard öppen spis och en spiselkrans i sten
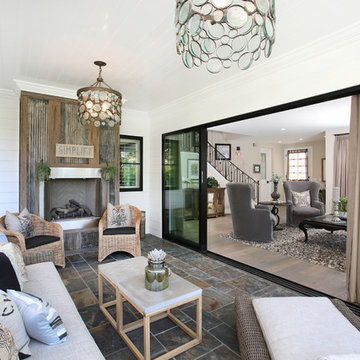
Vincent Ivicevic
Foto på ett uterum, med skiffergolv, en standard öppen spis och en spiselkrans i metall
Foto på ett uterum, med skiffergolv, en standard öppen spis och en spiselkrans i metall
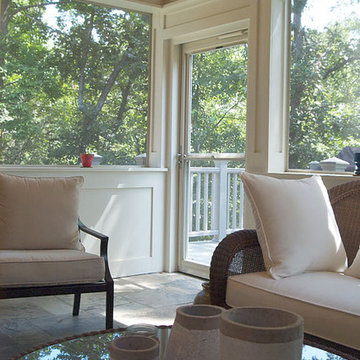
Inspiration för mellanstora klassiska uterum, med skiffergolv, en standard öppen spis och tak
137 foton på uterum, med skiffergolv och en standard öppen spis
4