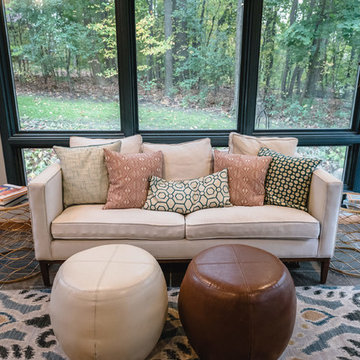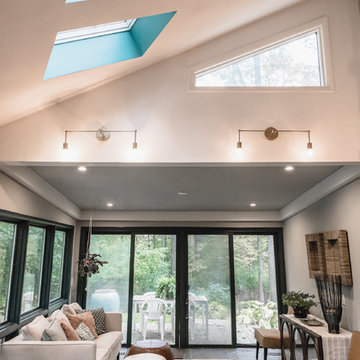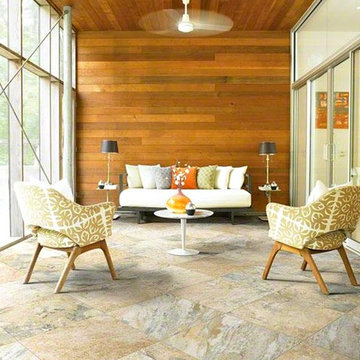67 foton på uterum, med skiffergolv och flerfärgat golv
Sortera efter:
Budget
Sortera efter:Populärt i dag
21 - 40 av 67 foton
Artikel 1 av 3
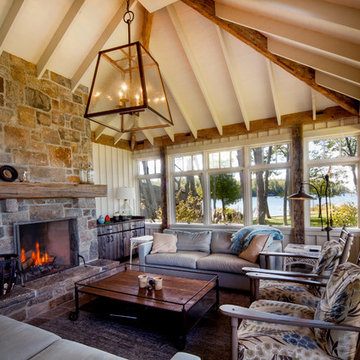
This rustic cabin in the woods is the perfect build for a day on the bay or curling up on the couch with a good book. The lush green landscapes paired with the many tall trees make for a relaxing atmosphere free of distractions. On the outdoor patio is a stainless-steel barbeque integrated into the stone wall creating a perfect space for outdoor summer barbequing.
The kitchen of this Georgian Bay beauty uses both wooden beams and stone in different components of its design to create a very rustic feel. The Muskoka room in this cottage is classic from its wood, stone surrounded fireplace to the wooden trimmed ceilings and window views of the water, where guests are sure to reside. Flowing from the kitchen to the living room are rustic wooden walls that connect into structural beams that frame the tall ceilings. This cozy space will make you never want to leave!
Tamarack North prides their company of professional engineers and builders passionate about serving Muskoka, Lake of Bays and Georgian Bay with fine seasonal homes.
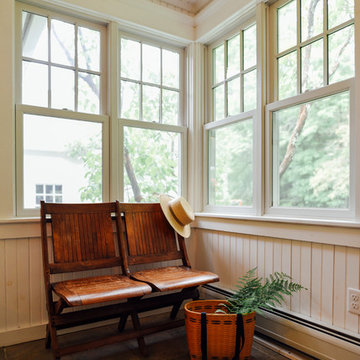
Antique auditorium chairs found at a local flea market make a great space for taking off your boots before entering the house.
Photo: Arielle Thomas
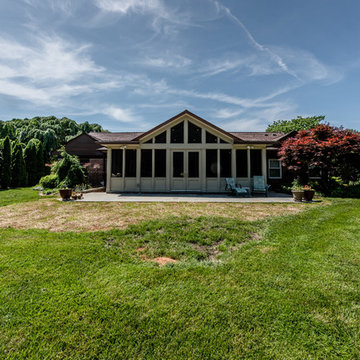
FineCraft Contractors, Inc.
Soleimani Photography
FineCraft built this rear sunroom addition in Silver Spring for a family that wanted to enjoy the outdoors all year round.
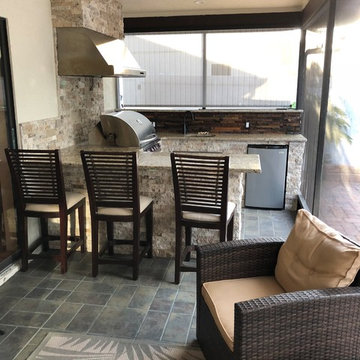
Michael Christo
Inspiration för ett mellanstort tropiskt uterum, med skiffergolv, tak och flerfärgat golv
Inspiration för ett mellanstort tropiskt uterum, med skiffergolv, tak och flerfärgat golv
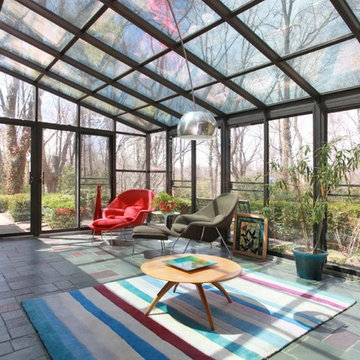
Inredning av ett retro stort uterum, med skiffergolv, takfönster och flerfärgat golv
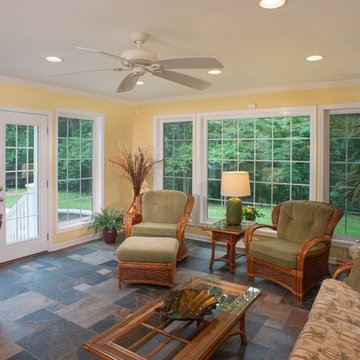
Exempel på ett mellanstort modernt uterum, med skiffergolv, tak och flerfärgat golv
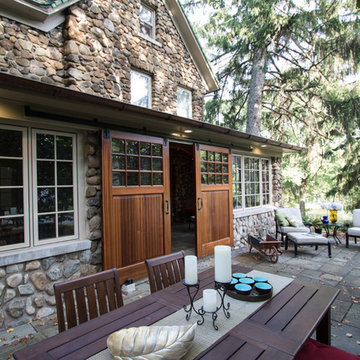
Perched up on a hill with views of the park, old skate pond with stone warming house, this old stone house looks like it may have been part of an original estate that included the park. It is one of the many jewels in South Orange, New Jersey.
The side porch however, was lacking. The owners approached us to take the covered concrete patio with mildewed dropped ceiling just off the living room, and create a three season room that was a bit more refined while maintaining the rustic charm that could be used as an indoor/outdoor space when entertaining. So without compromising the historical details and charm of the original stone structure, we went to work.
First we enclosed the porch. A series of custom picture and operable casement windows by JELD-WEN were installed between the existing stone columns. We added matching stone below each set of windows and cast sill to match the existing homes’ details. Second, a set of custom sliding mahogany barn doors with black iron hardware were installed to enclose an eight foot opening. When open, entertaining between the house and the adjacent patio flows. Third, we enhanced this indoor outdoor connection with blue stone floors in an English pattern that flow to the new blue stone patio of the same pattern. And lastly, we demolished the drop ceiling and created a varnished batten with bead board cove ceiling adding height and drama. New lighting, ceiling fan from New York Lighting and furnishings indoors and out bring it all together for a beautiful and rustic indoor outdoor space that is comfortable and pleasantly refined.
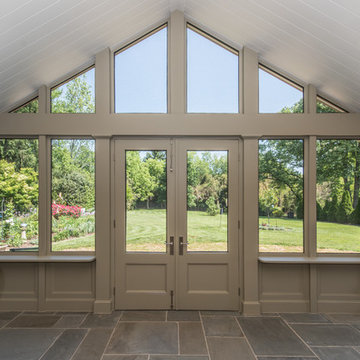
FineCraft Contractors, Inc.
Soleimani Photography
FineCraft built this rear sunroom addition in Silver Spring for a family that wanted to enjoy the outdoors all year round.

Photography by Rathbun Photography LLC
Idéer för att renovera ett mellanstort rustikt uterum, med skiffergolv, en öppen vedspis, tak och flerfärgat golv
Idéer för att renovera ett mellanstort rustikt uterum, med skiffergolv, en öppen vedspis, tak och flerfärgat golv
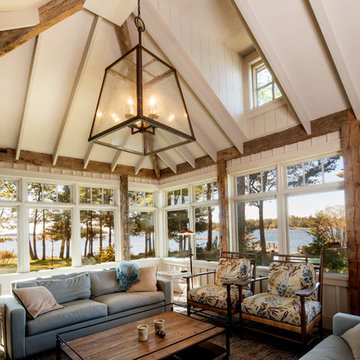
This rustic cabin in the woods is the perfect build for a day on the bay or curling up on the couch with a good book. The lush green landscapes paired with the many tall trees make for a relaxing atmosphere free of distractions. On the outdoor patio is a stainless-steel barbeque integrated into the stone wall creating a perfect space for outdoor summer barbequing.
The kitchen of this Georgian Bay beauty uses both wooden beams and stone in different components of its design to create a very rustic feel. The Muskoka room in this cottage is classic from its wood, stone surrounded fireplace to the wooden trimmed ceilings and window views of the water, where guests are sure to reside. Flowing from the kitchen to the living room are rustic wooden walls that connect into structural beams that frame the tall ceilings. This cozy space will make you never want to leave!
Tamarack North prides their company of professional engineers and builders passionate about serving Muskoka, Lake of Bays and Georgian Bay with fine seasonal homes.
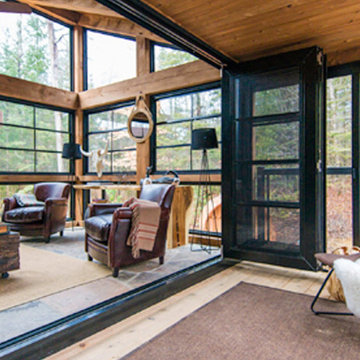
Bild på ett stort vintage uterum, med skiffergolv, takfönster och flerfärgat golv
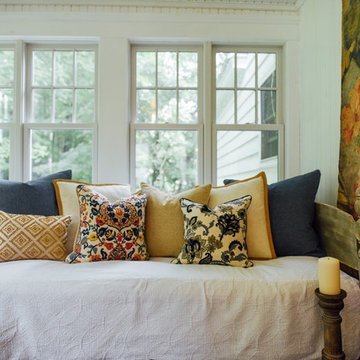
Daybed filled with eclectic custom pillows. Perfect for the hot humid New England summer nights.
Photo: Arielle Thomas
Inspiration för ett mellanstort lantligt uterum, med skiffergolv, tak och flerfärgat golv
Inspiration för ett mellanstort lantligt uterum, med skiffergolv, tak och flerfärgat golv
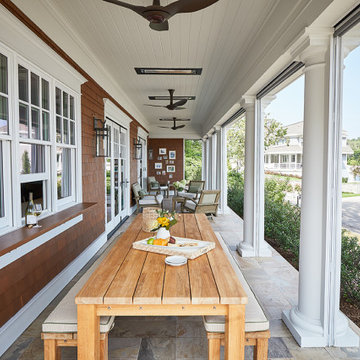
Inspiration för ett vintage uterum, med skiffergolv och flerfärgat golv
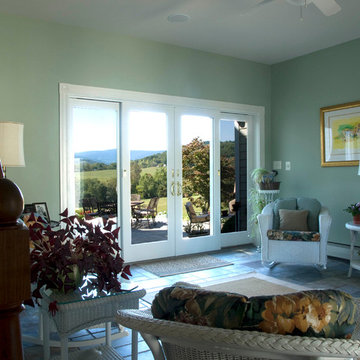
James Tucker, AIA
Foto på ett litet lantligt uterum, med skiffergolv, tak och flerfärgat golv
Foto på ett litet lantligt uterum, med skiffergolv, tak och flerfärgat golv
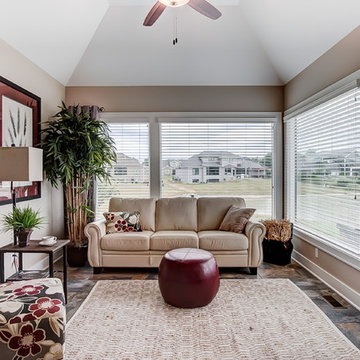
Idéer för mellanstora amerikanska uterum, med skiffergolv, takfönster och flerfärgat golv
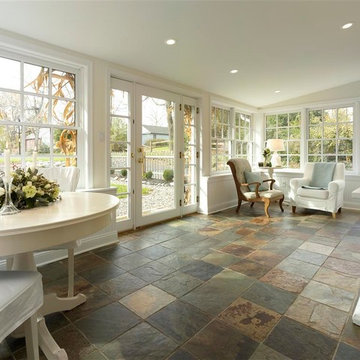
Welcome to a home with a light-filled and sunny sunroom addition, perfect for relaxation and soaking up the warmth all year round.
Inspiration för ett mellanstort vintage uterum, med skiffergolv, tak och flerfärgat golv
Inspiration för ett mellanstort vintage uterum, med skiffergolv, tak och flerfärgat golv
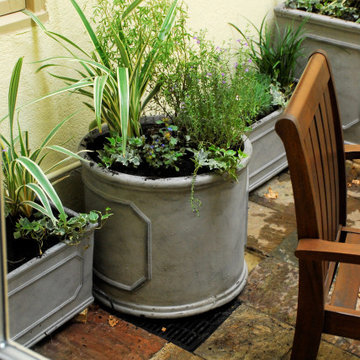
Idéer för att renovera ett litet vintage uterum, med skiffergolv och flerfärgat golv
67 foton på uterum, med skiffergolv och flerfärgat golv
2
