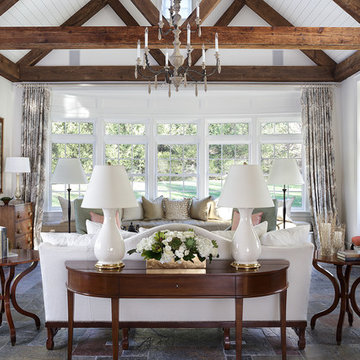2 606 foton på uterum, med skiffergolv och klinkergolv i keramik
Sortera efter:
Budget
Sortera efter:Populärt i dag
1 - 20 av 2 606 foton
Artikel 1 av 3

Inspired by the prestige of London's Berkeley Square, the traditional Victorian design is available in two on trend colours, Charcoal and Slate Blue for a contemporary twist on a classic. Size: 45 x 45 cm.

Idéer för ett stort modernt uterum, med klinkergolv i keramik, takfönster och flerfärgat golv

Idéer för ett mellanstort klassiskt uterum, med klinkergolv i keramik, tak och flerfärgat golv

A light-filled sunroom featuring dark-stained, arched beams and a view of the lake
Photo by Ashley Avila Photography
Foto på ett uterum, med klinkergolv i keramik, en dubbelsidig öppen spis, en spiselkrans i sten och beiget golv
Foto på ett uterum, med klinkergolv i keramik, en dubbelsidig öppen spis, en spiselkrans i sten och beiget golv
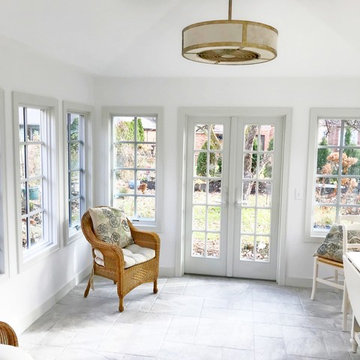
From an unused, storage area to a functional four season room - beautiful transformation!
Idéer för ett stort klassiskt uterum, med klinkergolv i keramik och grått golv
Idéer för ett stort klassiskt uterum, med klinkergolv i keramik och grått golv

This 2 story home with a first floor Master Bedroom features a tumbled stone exterior with iron ore windows and modern tudor style accents. The Great Room features a wall of built-ins with antique glass cabinet doors that flank the fireplace and a coffered beamed ceiling. The adjacent Kitchen features a large walnut topped island which sets the tone for the gourmet kitchen. Opening off of the Kitchen, the large Screened Porch entertains year round with a radiant heated floor, stone fireplace and stained cedar ceiling. Photo credit: Picture Perfect Homes

Susie Soleimani Photography
Idéer för ett stort klassiskt uterum, med klinkergolv i keramik, takfönster och grått golv
Idéer för ett stort klassiskt uterum, med klinkergolv i keramik, takfönster och grått golv

Large gray sectional paired with marble coffee table. Gold wire chairs with a corner fireplace. The ceiling is exposed wood beams and vaults towards the rest of the home. Four pairs of french doors offer lake views on two sides of the house.
Photographer: Martin Menocal

Spacecrafting
Inspiration för ett mellanstort maritimt uterum, med tak, grått golv och skiffergolv
Inspiration för ett mellanstort maritimt uterum, med tak, grått golv och skiffergolv

Inspiration för lantliga uterum, med skiffergolv, en standard öppen spis, en spiselkrans i sten och tak
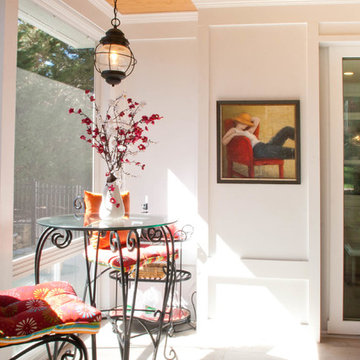
Photo by: Snapshots of Grace
Inredning av ett klassiskt mellanstort uterum, med klinkergolv i keramik, en standard öppen spis och tak
Inredning av ett klassiskt mellanstort uterum, med klinkergolv i keramik, en standard öppen spis och tak

Morgan Sheff
Idéer för att renovera ett stort vintage uterum, med tak, skiffergolv och grått golv
Idéer för att renovera ett stort vintage uterum, med tak, skiffergolv och grått golv
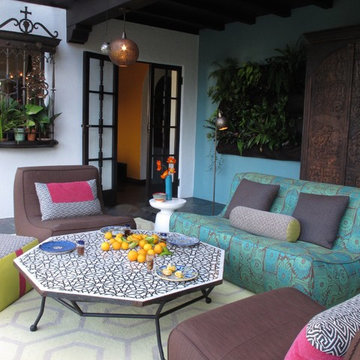
A modern Moroccan Sunroom embraces the traditional patterns and materials of Moroccan living with a modern twist.
Inspiration för mellanstora eklektiska uterum, med skiffergolv och glastak
Inspiration för mellanstora eklektiska uterum, med skiffergolv och glastak

This log & stone home has it all! A potting and gardening room hightlighted by lots of windows, a slate floor and double French doors that lead to a beautiful garden area.

Tom Holdsworth Photography
Our clients wanted to create a room that would bring them closer to the outdoors; a room filled with natural lighting; and a venue to spotlight a modern fireplace.
Early in the design process, our clients wanted to replace their existing, outdated, and rundown screen porch, but instead decided to build an all-season sun room. The space was intended as a quiet place to read, relax, and enjoy the view.
The sunroom addition extends from the existing house and is nestled into its heavily wooded surroundings. The roof of the new structure reaches toward the sky, enabling additional light and views.
The floor-to-ceiling magnum double-hung windows with transoms, occupy the rear and side-walls. The original brick, on the fourth wall remains exposed; and provides a perfect complement to the French doors that open to the dining room and create an optimum configuration for cross-ventilation.
To continue the design philosophy for this addition place seamlessly merged natural finishes from the interior to the exterior. The Brazilian black slate, on the sunroom floor, extends to the outdoor terrace; and the stained tongue and groove, installed on the ceiling, continues through to the exterior soffit.
The room's main attraction is the suspended metal fireplace; an authentic wood-burning heat source. Its shape is a modern orb with a commanding presence. Positioned at the center of the room, toward the rear, the orb adds to the majestic interior-exterior experience.
This is the client's third project with place architecture: design. Each endeavor has been a wonderful collaboration to successfully bring this 1960s ranch-house into twenty-first century living.

Klassisk inredning av ett mellanstort uterum, med skiffergolv, tak och grått golv
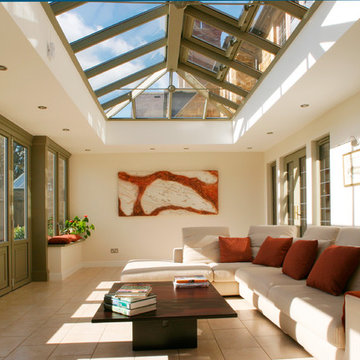
This image shows the potential orangeries have for creating year-round family spaces. The lantern floods the area with natural light, while the double doors connect the home to the garden, perfect for summer entertaining. The orangery's design also allows use through the colder months - fully insulated and with energy efficient glass, the room remains warm even when it's freezing outside.

Photography by Michael J. Lee
Foto på ett stort vintage uterum, med glastak, skiffergolv och grått golv
Foto på ett stort vintage uterum, med glastak, skiffergolv och grått golv
2 606 foton på uterum, med skiffergolv och klinkergolv i keramik
1
