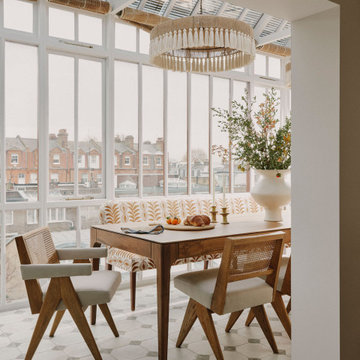769 foton på uterum, med svart golv och flerfärgat golv
Sortera efter:
Budget
Sortera efter:Populärt i dag
21 - 40 av 769 foton
Artikel 1 av 3

Steven Mooney Photographer and Architect
Inspiration för små klassiska uterum, med skiffergolv, en standard öppen spis, tak och flerfärgat golv
Inspiration för små klassiska uterum, med skiffergolv, en standard öppen spis, tak och flerfärgat golv
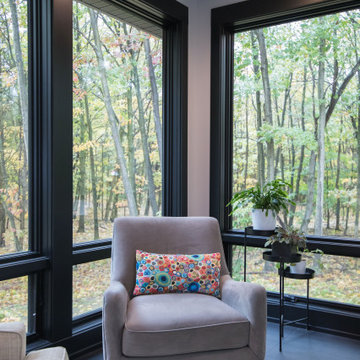
Nestled into the woods near Lake Michigan, this home boasts its contemporary exterior outward while pulling the surrounding nature inward.
Idéer för att renovera ett mellanstort funkis uterum, med tak och svart golv
Idéer för att renovera ett mellanstort funkis uterum, med tak och svart golv
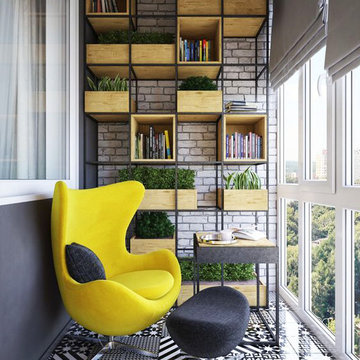
Exempel på ett litet modernt uterum, med klinkergolv i porslin, tak och flerfärgat golv

A corner fireplace offers heat and ambiance to this sunporch so it can be used year round in Wisconsin.
Photographer: Martin Menocal
Idéer för stora vintage uterum, med klinkergolv i keramik, en spiselkrans i gips, tak, flerfärgat golv och en öppen hörnspis
Idéer för stora vintage uterum, med klinkergolv i keramik, en spiselkrans i gips, tak, flerfärgat golv och en öppen hörnspis
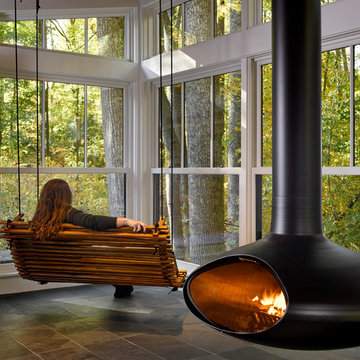
Tom Holdsworth Photography
Idéer för mellanstora funkis uterum, med skiffergolv, en hängande öppen spis, tak och svart golv
Idéer för mellanstora funkis uterum, med skiffergolv, en hängande öppen spis, tak och svart golv
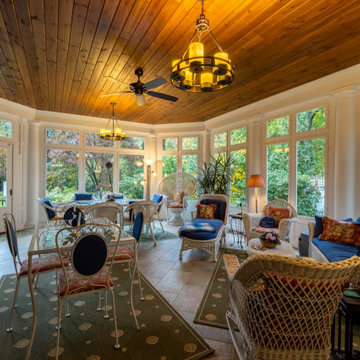
Elegant sun room addition with custom screen/storm panels, wood work, and columns.
Inspiration för mellanstora klassiska uterum, med klinkergolv i keramik, tak och flerfärgat golv
Inspiration för mellanstora klassiska uterum, med klinkergolv i keramik, tak och flerfärgat golv
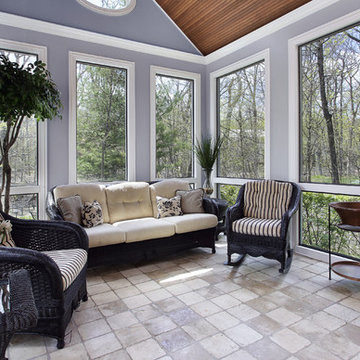
Sandwich panel wood pitched roof, pastel blue lavender painted wall and master mix painted crown molding add some elegant appearance to this porcelain tile transitional sunroom. Large glass windows provide visual access to the outdoors, allow in natural daylight and can provide fresh air and air circulation. Wicker furniture gives an outdoorsy feel of the space.
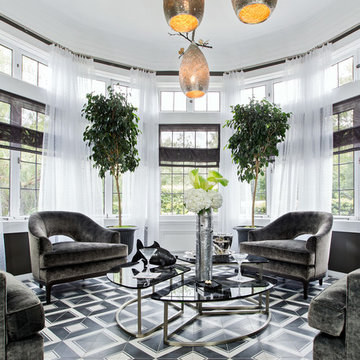
John Chimon Photography
Bild på ett vintage uterum, med tak och flerfärgat golv
Bild på ett vintage uterum, med tak och flerfärgat golv
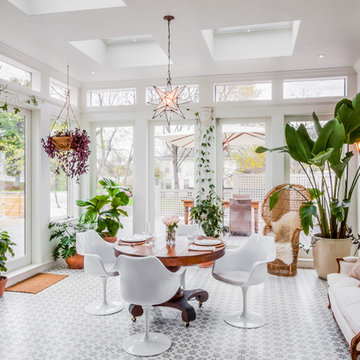
Sam Balukonis
Inspiration för ett stort vintage uterum, med klinkergolv i keramik, takfönster och flerfärgat golv
Inspiration för ett stort vintage uterum, med klinkergolv i keramik, takfönster och flerfärgat golv
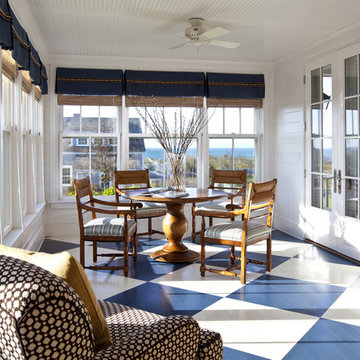
Sunroom
Jeannie Balsam LLC & Photographer Nick Johnson
Foto på ett stort vintage uterum, med målat trägolv, tak och flerfärgat golv
Foto på ett stort vintage uterum, med målat trägolv, tak och flerfärgat golv

Klassisk inredning av ett uterum, med tegelgolv, en standard öppen spis, en spiselkrans i tegelsten, tak och flerfärgat golv
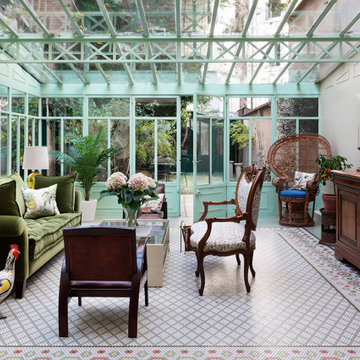
Open plan living room/conservatory.
colorful mosaic floor, conservatory,
Idéer för eklektiska uterum, med glastak och flerfärgat golv
Idéer för eklektiska uterum, med glastak och flerfärgat golv
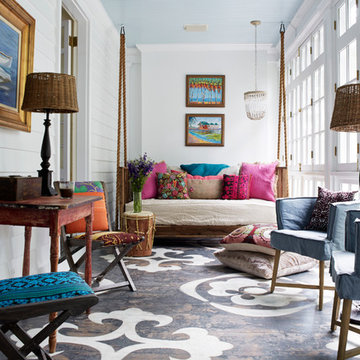
Photo Cred: Kip Dawkins (www.kipdawkinsphotography.com)
Inspiration för ett vintage uterum, med tak och flerfärgat golv
Inspiration för ett vintage uterum, med tak och flerfärgat golv

The homeowners loved the character of their 100-year-old home near Lake Harriet, but the original layout no longer supported their busy family’s modern lifestyle. When they contacted the architect, they had a simple request: remodel our master closet. This evolved into a complete home renovation that took three-years of meticulous planning and tactical construction. The completed home demonstrates the overall goal of the remodel: historic inspiration with modern luxuries.

Idéer för mellanstora vintage uterum, med marmorgolv, tak och flerfärgat golv

We built this bright sitting room directly off the kitchen. The stone accent wall is actually what used to be the outside of the home! The floor is a striking black and white patterned cement tile. The French doors lead out to the patio.
After tearing down this home's existing addition, we set out to create a new addition with a modern farmhouse feel that still blended seamlessly with the original house. The addition includes a kitchen great room, laundry room and sitting room. Outside, we perfectly aligned the cupola on top of the roof, with the upper story windows and those with the lower windows, giving the addition a clean and crisp look. Using granite from Chester County, mica schist stone and hardy plank siding on the exterior walls helped the addition to blend in seamlessly with the original house. Inside, we customized each new space by paying close attention to the little details. Reclaimed wood for the mantle and shelving, sleek and subtle lighting under the reclaimed shelves, unique wall and floor tile, recessed outlets in the island, walnut trim on the hood, paneled appliances, and repeating materials in a symmetrical way work together to give the interior a sophisticated yet comfortable feel.
Rudloff Custom Builders has won Best of Houzz for Customer Service in 2014, 2015 2016, 2017 and 2019. We also were voted Best of Design in 2016, 2017, 2018, 2019 which only 2% of professionals receive. Rudloff Custom Builders has been featured on Houzz in their Kitchen of the Week, What to Know About Using Reclaimed Wood in the Kitchen as well as included in their Bathroom WorkBook article. We are a full service, certified remodeling company that covers all of the Philadelphia suburban area. This business, like most others, developed from a friendship of young entrepreneurs who wanted to make a difference in their clients’ lives, one household at a time. This relationship between partners is much more than a friendship. Edward and Stephen Rudloff are brothers who have renovated and built custom homes together paying close attention to detail. They are carpenters by trade and understand concept and execution. Rudloff Custom Builders will provide services for you with the highest level of professionalism, quality, detail, punctuality and craftsmanship, every step of the way along our journey together.
Specializing in residential construction allows us to connect with our clients early in the design phase to ensure that every detail is captured as you imagined. One stop shopping is essentially what you will receive with Rudloff Custom Builders from design of your project to the construction of your dreams, executed by on-site project managers and skilled craftsmen. Our concept: envision our client’s ideas and make them a reality. Our mission: CREATING LIFETIME RELATIONSHIPS BUILT ON TRUST AND INTEGRITY.
Photo Credit: Linda McManus Images

Bild på ett stort amerikanskt uterum, med skiffergolv, en standard öppen spis, en spiselkrans i sten, tak och flerfärgat golv
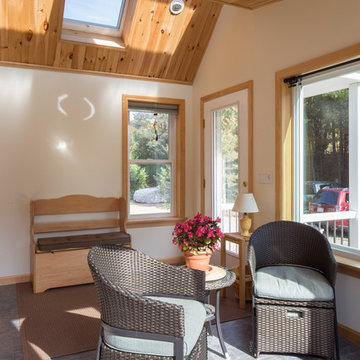
Client wanted an addition that preserves existing vaulted living room windows while provided direct lines of sight from adjacent kitchen function. Sunlight and views to the surrounding nature from specific locations within the existing dwelling were important in the sizing and placement of windows. The limited space was designed to accommodate the function of a mudroom with the feasibility of interior and exterior sunroom relaxation.
Photography by Design Imaging Studios
769 foton på uterum, med svart golv och flerfärgat golv
2

