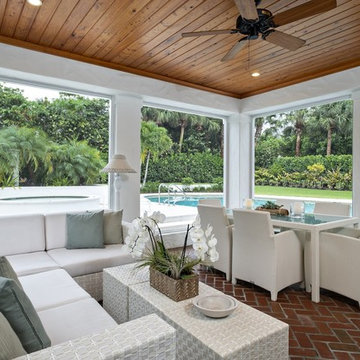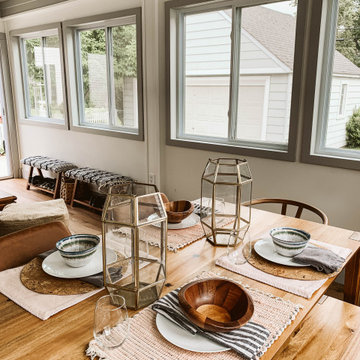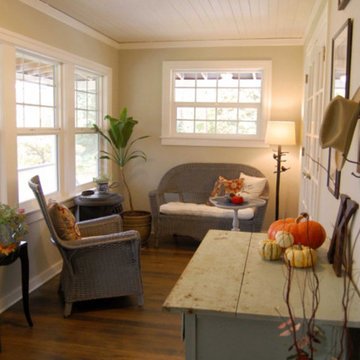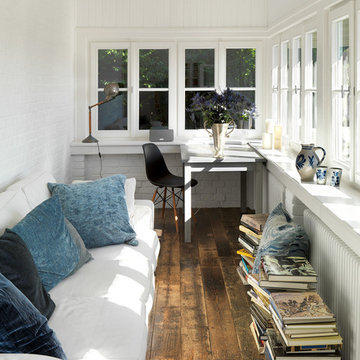2 107 foton på uterum, med tak och brunt golv
Sortera efter:
Budget
Sortera efter:Populärt i dag
161 - 180 av 2 107 foton
Artikel 1 av 3
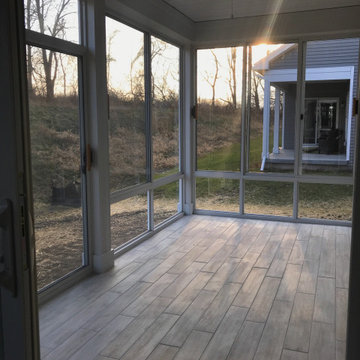
Enclosed 3 season sun room with wood looking tile flooring
Inspiration för ett mellanstort uterum, med klinkergolv i porslin, tak och brunt golv
Inspiration för ett mellanstort uterum, med klinkergolv i porslin, tak och brunt golv
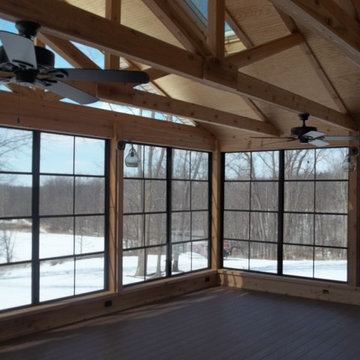
Sunspace of Central Ohio, LLC
Idéer för att renovera ett stort rustikt uterum, med ljust trägolv, tak och brunt golv
Idéer för att renovera ett stort rustikt uterum, med ljust trägolv, tak och brunt golv
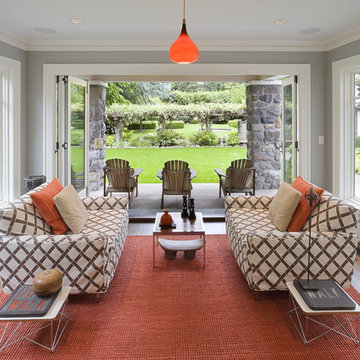
This sun room was added onto the kitchen to create a strong connection between the interior and the beautiful large garden area. The bi-fold doors open to a covered porch to expand the living area.
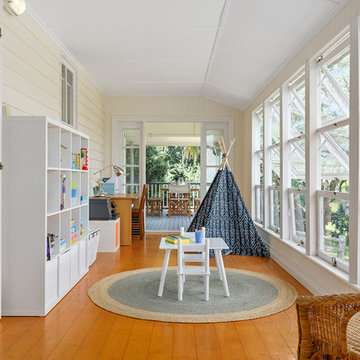
A sleep out in a Queenslander cottage transformed into a sunny playroom for kids and study. Property Styling
Inredning av ett lantligt uterum, med mellanmörkt trägolv, tak och brunt golv
Inredning av ett lantligt uterum, med mellanmörkt trägolv, tak och brunt golv

An eclectic Sunroom/Family Room with European design. Photography by Jill Buckner Photo
Exempel på ett stort klassiskt uterum, med mellanmörkt trägolv, en standard öppen spis, en spiselkrans i trä, tak och brunt golv
Exempel på ett stort klassiskt uterum, med mellanmörkt trägolv, en standard öppen spis, en spiselkrans i trä, tak och brunt golv

Designing additions for Victorian homes is a challenging task. The architects and builders who designed and built these homes were masters in their craft. No detail of design or proportion went unattended. Cummings Architects is often approached to work on these types of projects because of their unwavering dedication to ensure structural and aesthetic continuity both inside and out.
Upon meeting the owner of this stately home in Winchester, Massachusetts, Mathew immediately began sketching a beautifully detail drawing of a design for a family room with an upstairs master suite. Though the initial ideas were just rough concepts, the client could already see that Mathew’s vision for the house would blend the new space seamlessly into the fabric of the turn of the century home.
In the finished design, expanses of glass stretch along the lines of the living room, letting in an expansive amount of light and creating a sense of openness. The exterior walls and interior trims were designed to create an environment that merged the indoors and outdoors into a single comfortable space. The family enjoys this new room so much, that is has become their primary living space, making the original sitting rooms in the home a bit jealous.
Photo Credit: Cydney Ambrose
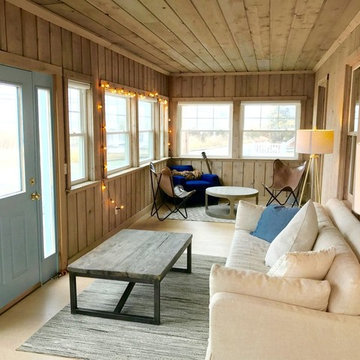
This once dark enclosed porch on the front of the house facing the ocean was refinished and became one of the most used rooms in the house. No architectural changes were made, just updated finishes and furniture.
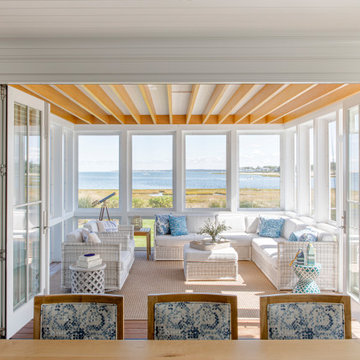
TEAM
Architect: LDa Architecture & Interiors
Interior Design: Kennerknecht Design Group
Builder: JJ Delaney, Inc.
Landscape Architect: Horiuchi Solien Landscape Architects
Photographer: Sean Litchfield Photography
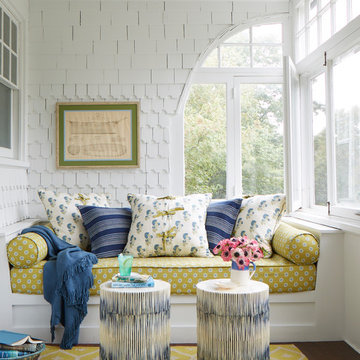
Inredning av ett maritimt mellanstort uterum, med mörkt trägolv, tak och brunt golv
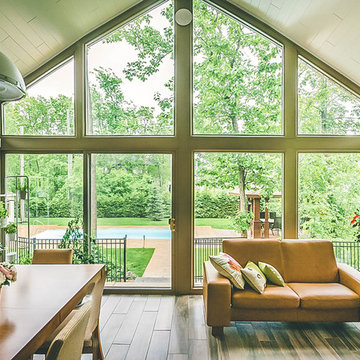
Cathedral style sunroom custom built and fit to home with pool view. Along with Armstrong ceiling planks.
Foto på ett mellanstort funkis uterum, med klinkergolv i keramik, tak och brunt golv
Foto på ett mellanstort funkis uterum, med klinkergolv i keramik, tak och brunt golv

Photos: Donna Dotan Photography; Instagram: @donnadotanphoto
Idéer för stora maritima uterum, med mörkt trägolv, tak och brunt golv
Idéer för stora maritima uterum, med mörkt trägolv, tak och brunt golv
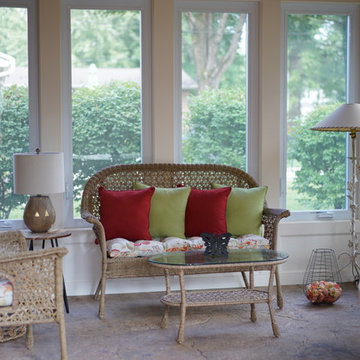
Here is a sunroom we put on a home in Anderson Township. We trimmed it out to give it a shaker style look, with stained beadboard ceilings, and crank out casement style windows to allow in plenty of natural light.
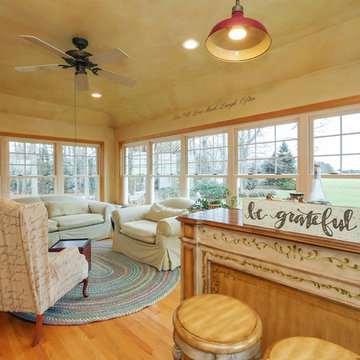
Amazing sunroom-like family room with lots of large double hung windows with upper window grilles in Jamesport, Suffolk County, Long Island.
Windows from Renewal by Andersen of Long Island
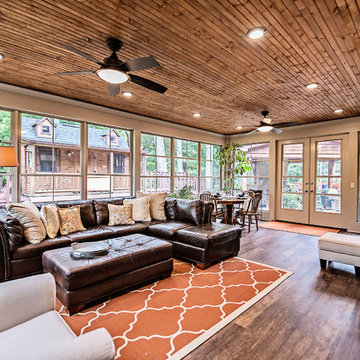
Idéer för ett stort klassiskt uterum, med mellanmörkt trägolv, tak och brunt golv
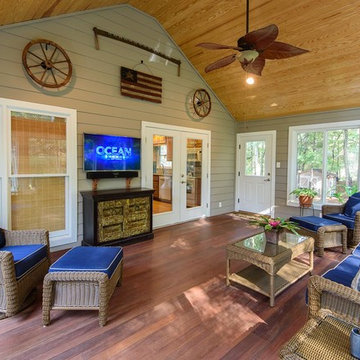
Rather than just being an outside area, the sunroom has become an integral part of the expanded interior of their home. The sunroom melds the indoors with the outdoors.
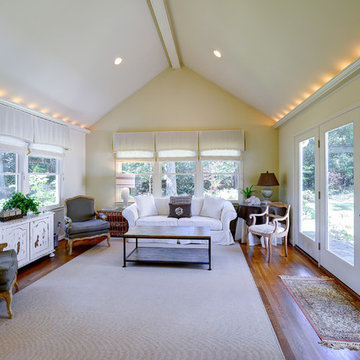
Large sunroom with direct access to patio.
© 2014-Peter Hendricks/Home Tour America Photography
Idéer för stora shabby chic-inspirerade uterum, med mellanmörkt trägolv, tak och brunt golv
Idéer för stora shabby chic-inspirerade uterum, med mellanmörkt trägolv, tak och brunt golv
2 107 foton på uterum, med tak och brunt golv
9
