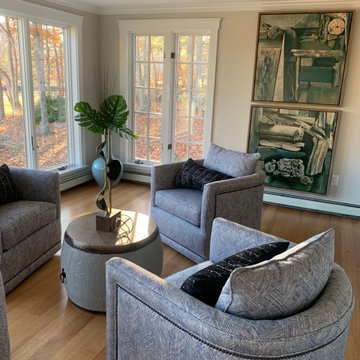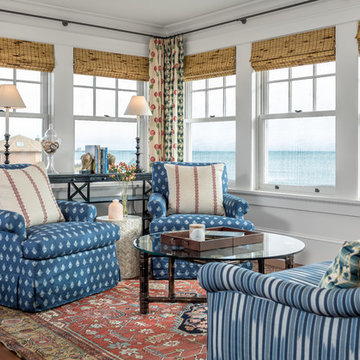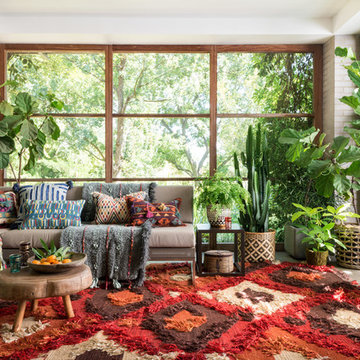11 702 foton på uterum, med tak och glastak
Sortera efter:
Budget
Sortera efter:Populärt i dag
21 - 40 av 11 702 foton
Artikel 1 av 3

3 Season Room with fireplace and great views
Klassisk inredning av ett uterum, med kalkstensgolv, en standard öppen spis, en spiselkrans i tegelsten, tak och grått golv
Klassisk inredning av ett uterum, med kalkstensgolv, en standard öppen spis, en spiselkrans i tegelsten, tak och grått golv

Cedar Cove Modern benefits from its integration into the landscape. The house is set back from Lake Webster to preserve an existing stand of broadleaf trees that filter the low western sun that sets over the lake. Its split-level design follows the gentle grade of the surrounding slope. The L-shape of the house forms a protected garden entryway in the area of the house facing away from the lake while a two-story stone wall marks the entry and continues through the width of the house, leading the eye to a rear terrace. This terrace has a spectacular view aided by the structure’s smart positioning in relationship to Lake Webster.
The interior spaces are also organized to prioritize views of the lake. The living room looks out over the stone terrace at the rear of the house. The bisecting stone wall forms the fireplace in the living room and visually separates the two-story bedroom wing from the active spaces of the house. The screen porch, a staple of our modern house designs, flanks the terrace. Viewed from the lake, the house accentuates the contours of the land, while the clerestory window above the living room emits a soft glow through the canopy of preserved trees.

Long sunroom turned functional family gathering space with new wall of built ins, detailed millwork, ample comfortable seating, and game table/work from home area in Dover, MA.
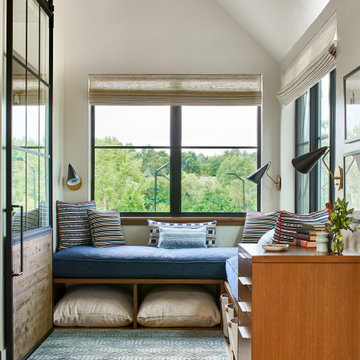
Bild på ett litet lantligt uterum, med mellanmörkt trägolv, tak och brunt golv

Idéer för att renovera ett stort vintage uterum, med travertin golv, en standard öppen spis, en spiselkrans i sten, tak och beiget golv
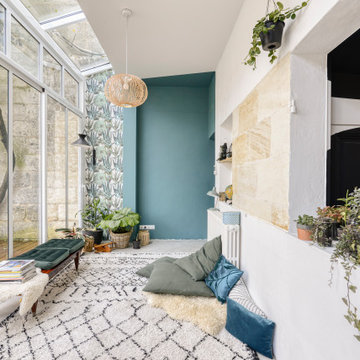
Jardin d'hiver dans une véranda
Idéer för ett stort modernt uterum, med tak
Idéer för ett stort modernt uterum, med tak

Idéer för stora lantliga uterum, med en standard öppen spis, en spiselkrans i sten och tak

This cozy lake cottage skillfully incorporates a number of features that would normally be restricted to a larger home design. A glance of the exterior reveals a simple story and a half gable running the length of the home, enveloping the majority of the interior spaces. To the rear, a pair of gables with copper roofing flanks a covered dining area and screened porch. Inside, a linear foyer reveals a generous staircase with cascading landing.
Further back, a centrally placed kitchen is connected to all of the other main level entertaining spaces through expansive cased openings. A private study serves as the perfect buffer between the homes master suite and living room. Despite its small footprint, the master suite manages to incorporate several closets, built-ins, and adjacent master bath complete with a soaker tub flanked by separate enclosures for a shower and water closet.
Upstairs, a generous double vanity bathroom is shared by a bunkroom, exercise space, and private bedroom. The bunkroom is configured to provide sleeping accommodations for up to 4 people. The rear-facing exercise has great views of the lake through a set of windows that overlook the copper roof of the screened porch below.

photo by Ryan Bent
Idéer för att renovera ett litet vintage uterum, med vinylgolv, en öppen vedspis, en spiselkrans i metall och tak
Idéer för att renovera ett litet vintage uterum, med vinylgolv, en öppen vedspis, en spiselkrans i metall och tak
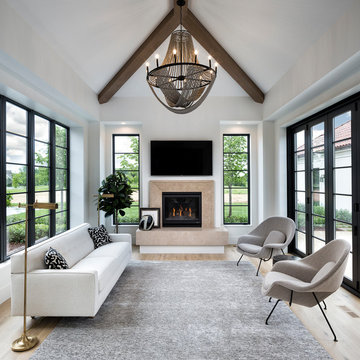
Inspiration för ett medelhavsstil uterum, med ljust trägolv, en standard öppen spis, en spiselkrans i sten och tak

Idéer för ett rustikt uterum, med en standard öppen spis, en spiselkrans i sten och tak

Mark Williams Photographer
Idéer för att renovera ett litet eklektiskt uterum, med glastak och ljust trägolv
Idéer för att renovera ett litet eklektiskt uterum, med glastak och ljust trägolv

LandMark Photography
Exempel på ett klassiskt uterum, med glastak och grått golv
Exempel på ett klassiskt uterum, med glastak och grått golv
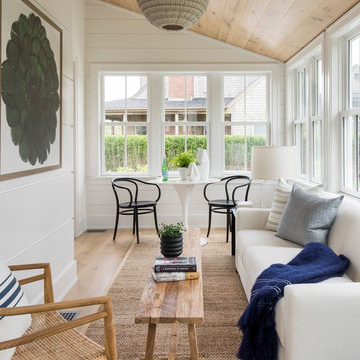
Maritim inredning av ett mellanstort uterum, med ljust trägolv, tak och beiget golv

Photography by Tim Souza
Inredning av ett klassiskt mellanstort uterum, med klinkergolv i keramik, tak och flerfärgat golv
Inredning av ett klassiskt mellanstort uterum, med klinkergolv i keramik, tak och flerfärgat golv
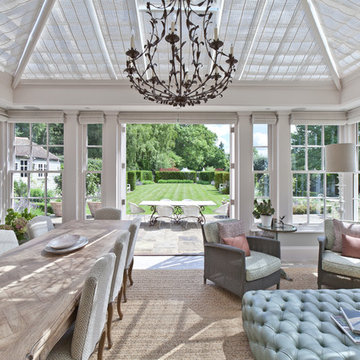
his Orangery was designed with a dual purpose. The main area is a family room for relaxing and dining, whilst to the side is a separate entrance providing direct access to the home. Each area is separated by an internal screen with doors, providing flexibility of use.
It was also designed with features that mirror those on the main house.
Vale Paint Colour- Exterior Lighthouse, Interior Lighthouse
Size- 8.7M X 4.8M
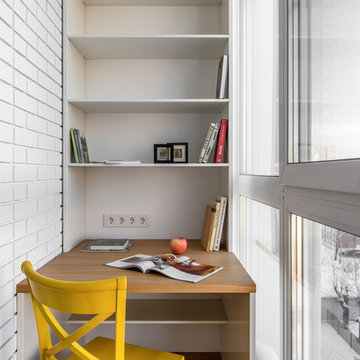
Фото Борис Бочкарев
Modern inredning av ett uterum, med mellanmörkt trägolv, tak och beiget golv
Modern inredning av ett uterum, med mellanmörkt trägolv, tak och beiget golv
11 702 foton på uterum, med tak och glastak
2
