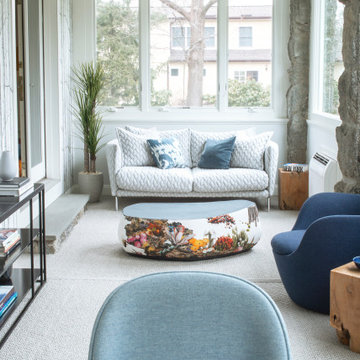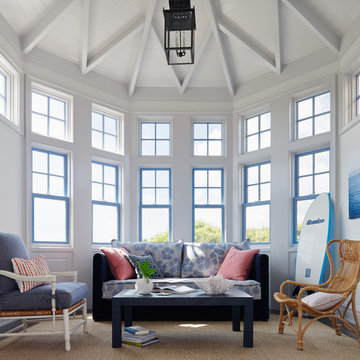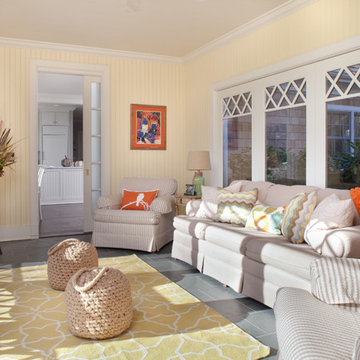1 334 foton på uterum, med tak och grått golv
Sortera efter:
Budget
Sortera efter:Populärt i dag
81 - 100 av 1 334 foton
Artikel 1 av 3

Cathedral ceiling over main sitting area and flat ceiling over dining area.
Inspiration för små klassiska uterum, med målat trägolv, tak och grått golv
Inspiration för små klassiska uterum, med målat trägolv, tak och grått golv
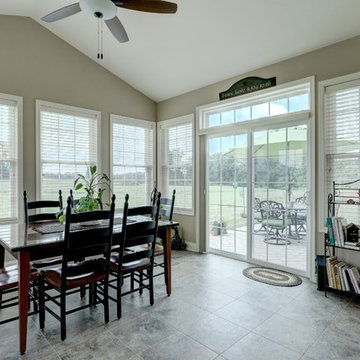
Photo by Open.Tours
Inspiration för ett mellanstort vintage uterum, med klinkergolv i keramik, tak och grått golv
Inspiration för ett mellanstort vintage uterum, med klinkergolv i keramik, tak och grått golv

This 2 story home with a first floor Master Bedroom features a tumbled stone exterior with iron ore windows and modern tudor style accents. The Great Room features a wall of built-ins with antique glass cabinet doors that flank the fireplace and a coffered beamed ceiling. The adjacent Kitchen features a large walnut topped island which sets the tone for the gourmet kitchen. Opening off of the Kitchen, the large Screened Porch entertains year round with a radiant heated floor, stone fireplace and stained cedar ceiling. Photo credit: Picture Perfect Homes
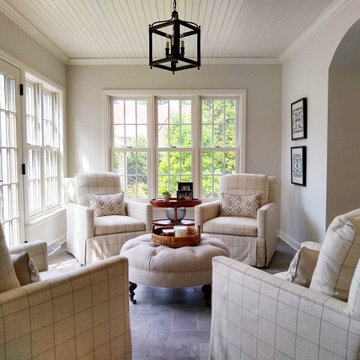
Empire Painting transformed this bright sunroom in Wauwatosa featuring tile flooring, cozy white furniture, light gray wall and ceiling paint, and contrasting light fixtures.
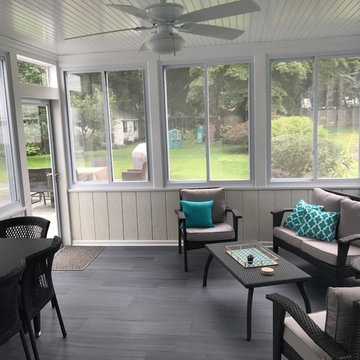
Inspiration för ett mellanstort vintage uterum, med mellanmörkt trägolv, tak och grått golv
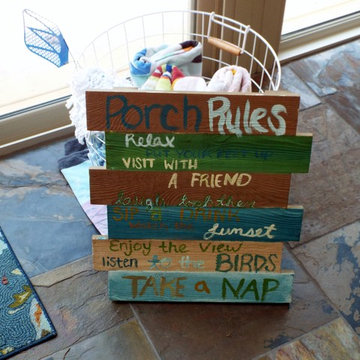
Inredning av ett klassiskt mellanstort uterum, med skiffergolv, tak och grått golv
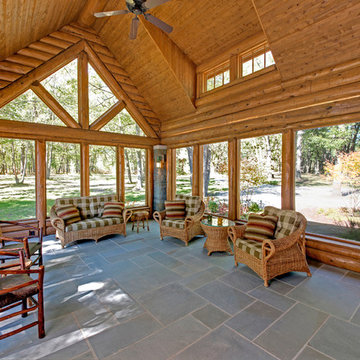
Idéer för att renovera ett stort rustikt uterum, med skiffergolv, grått golv och tak

This charming European-inspired home juxtaposes old-world architecture with more contemporary details. The exterior is primarily comprised of granite stonework with limestone accents. The stair turret provides circulation throughout all three levels of the home, and custom iron windows afford expansive lake and mountain views. The interior features custom iron windows, plaster walls, reclaimed heart pine timbers, quartersawn oak floors and reclaimed oak millwork.
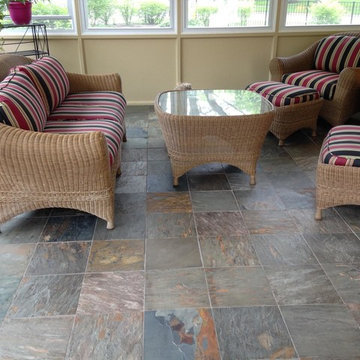
The floor it wasn't perfect level so we tried to do at least a decent job so we can stay in the budget. We help the clients to get what they want in the best possible way.
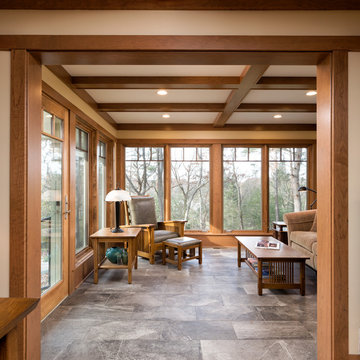
Architecture: RDS Architects | Photography: Landmark Photography
Inspiration för ett stort uterum, med klinkergolv i keramik, tak och grått golv
Inspiration för ett stort uterum, med klinkergolv i keramik, tak och grått golv
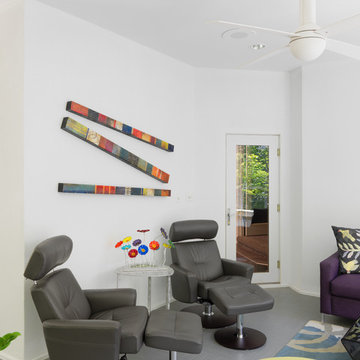
Idéer för ett mellanstort eklektiskt uterum, med laminatgolv, tak och grått golv

Klassisk inredning av ett stort uterum, med skiffergolv, en standard öppen spis, en spiselkrans i tegelsten, tak och grått golv

Bild på ett mellanstort vintage uterum, med skiffergolv, en standard öppen spis, en spiselkrans i tegelsten, tak och grått golv
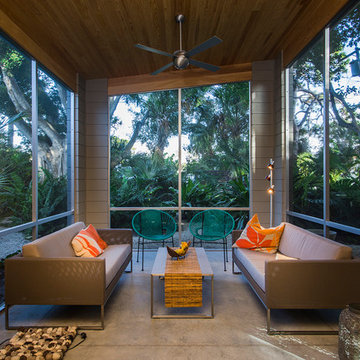
SRQ Magazine's Home of the Year 2015 Platinum Award for Best Bathroom, Best Kitchen, and Best Overall Renovation
Photo: Raif Fluker
Idéer för att renovera ett 60 tals uterum, med betonggolv, tak och grått golv
Idéer för att renovera ett 60 tals uterum, med betonggolv, tak och grått golv
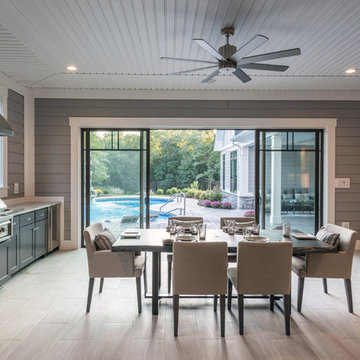
Alan Wycheck Photography
Idéer för ett stort amerikanskt uterum, med klinkergolv i keramik, tak och grått golv
Idéer för ett stort amerikanskt uterum, med klinkergolv i keramik, tak och grått golv
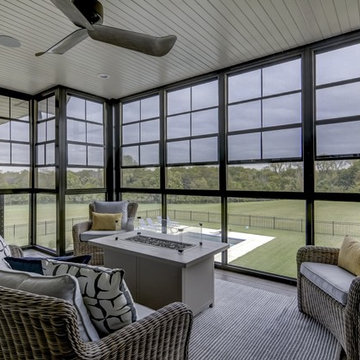
Exempel på ett mellanstort lantligt uterum, med mellanmörkt trägolv, en bred öppen spis, en spiselkrans i sten, tak och grått golv
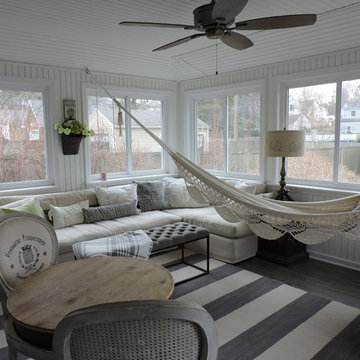
This added on renovation gave the cape another living area for three months out of the year. Layered in texture and pattern of gay & white adds to the simplicity and style.
1 334 foton på uterum, med tak och grått golv
5
