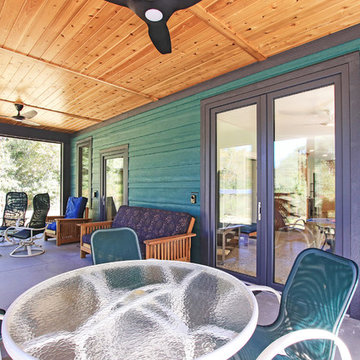11 709 foton på uterum, med tak och takfönster
Sortera efter:
Budget
Sortera efter:Populärt i dag
21 - 40 av 11 709 foton
Artikel 1 av 3
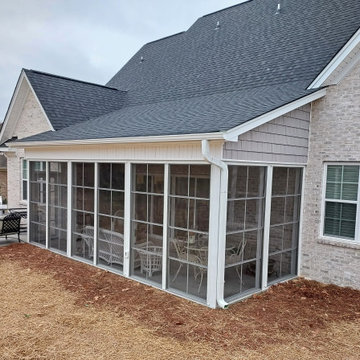
This 3-season room in High Point North Carolina features floor-to-ceiling screened openings with convertible vinyl windows. The room was custom-built atop a concrete patio floor with a roof extension that seamlessly blends with the existing roofline. The backyard also features an open-air patio, perfect for grilling and additional seating.

Long sunroom turned functional family gathering space with new wall of built ins, detailed millwork, ample comfortable seating in Dover, MA.
Inspiration för mellanstora klassiska uterum, med mellanmörkt trägolv, tak och brunt golv
Inspiration för mellanstora klassiska uterum, med mellanmörkt trägolv, tak och brunt golv
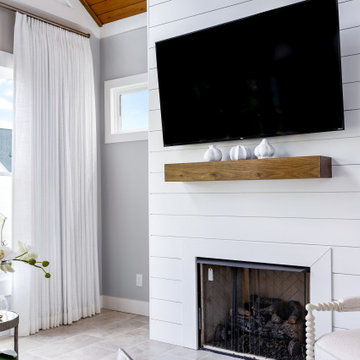
Our clients came to us looking to transform their existing deck into a gorgeous, light-filled, sun room that could be enjoyed all year long in their Sandy Springs home. The full height, white, shiplap fireplace and dark brown floating mantle compliment the vaulted, tongue & groove ceiling and light porcelain floor tile. The large windows provide an abundance of natural light and creates a relaxing and inviting space in this transitional four-season room.
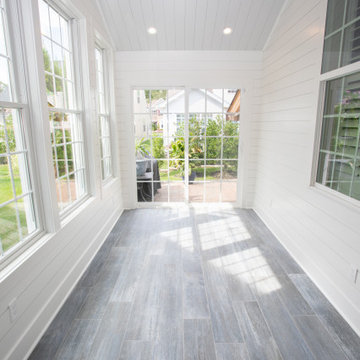
Sunroom renovation turns an old concrete patio into a clients dream all year round living space.
Idéer för att renovera ett mellanstort funkis uterum, med klinkergolv i keramik, tak och blått golv
Idéer för att renovera ett mellanstort funkis uterum, med klinkergolv i keramik, tak och blått golv
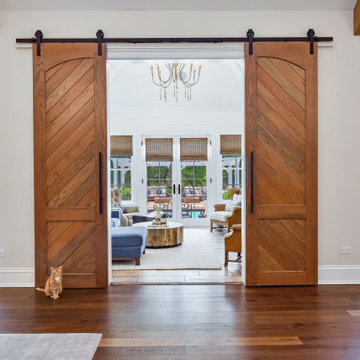
Foto på ett mellanstort vintage uterum, med klinkergolv i terrakotta, en standard öppen spis, en spiselkrans i sten, tak och orange golv
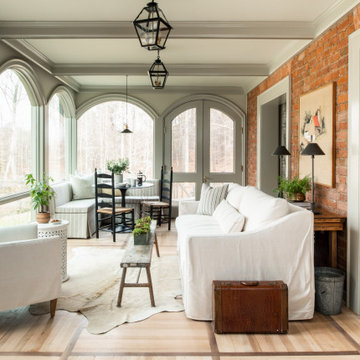
A warm and inviting space was created in the sunroom. Performance fabrics in light hues keep the room casual.
The corner of a sunroom was outfitted with a custom banquette to enjoy the beautiful views.
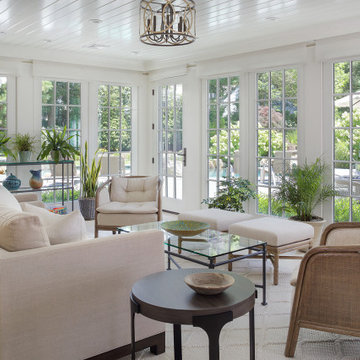
Sunroom flooded with natural light.
Inredning av ett klassiskt uterum, med tak
Inredning av ett klassiskt uterum, med tak

This cozy lake cottage skillfully incorporates a number of features that would normally be restricted to a larger home design. A glance of the exterior reveals a simple story and a half gable running the length of the home, enveloping the majority of the interior spaces. To the rear, a pair of gables with copper roofing flanks a covered dining area and screened porch. Inside, a linear foyer reveals a generous staircase with cascading landing.
Further back, a centrally placed kitchen is connected to all of the other main level entertaining spaces through expansive cased openings. A private study serves as the perfect buffer between the homes master suite and living room. Despite its small footprint, the master suite manages to incorporate several closets, built-ins, and adjacent master bath complete with a soaker tub flanked by separate enclosures for a shower and water closet.
Upstairs, a generous double vanity bathroom is shared by a bunkroom, exercise space, and private bedroom. The bunkroom is configured to provide sleeping accommodations for up to 4 people. The rear-facing exercise has great views of the lake through a set of windows that overlook the copper roof of the screened porch below.
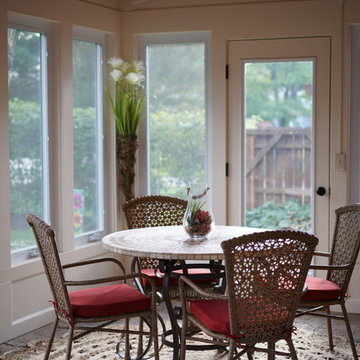
Here is a sunroom we put on a home in Anderson Township. We trimmed it out to give it a shaker style look, with stained beadboard ceilings, and crank out casement style windows to allow in plenty of natural light.
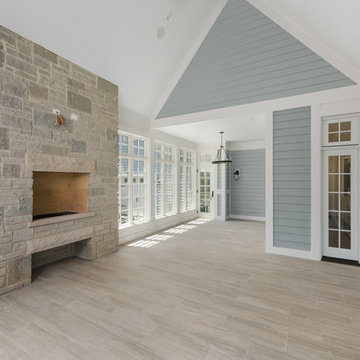
Sunroom with stone built-in fireplace and blue exterior siding
Inspiration för ett stort vintage uterum, med klinkergolv i keramik, en standard öppen spis, en spiselkrans i sten, tak och grått golv
Inspiration för ett stort vintage uterum, med klinkergolv i keramik, en standard öppen spis, en spiselkrans i sten, tak och grått golv

This is an elegant four season room/specialty room designed and built for entertaining.
Photo Credit: Beth Singer Photography
Modern inredning av ett mycket stort uterum, med travertin golv, en standard öppen spis, en spiselkrans i metall, takfönster och grått golv
Modern inredning av ett mycket stort uterum, med travertin golv, en standard öppen spis, en spiselkrans i metall, takfönster och grått golv

This house features an open concept floor plan, with expansive windows that truly capture the 180-degree lake views. The classic design elements, such as white cabinets, neutral paint colors, and natural wood tones, help make this house feel bright and welcoming year round.
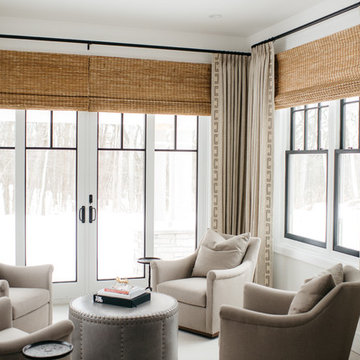
Amanda Dumouchelle Photography
Lantlig inredning av ett uterum, med tak och vitt golv
Lantlig inredning av ett uterum, med tak och vitt golv
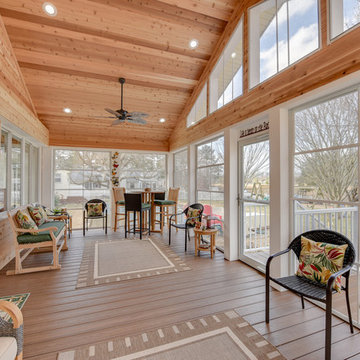
Idéer för ett mellanstort amerikanskt uterum, med mörkt trägolv, tak och brunt golv
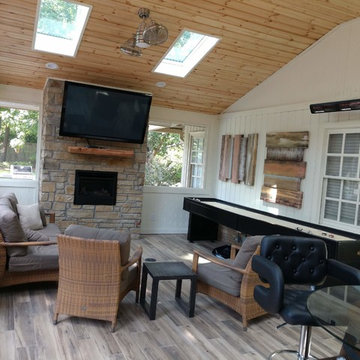
After: The vaulted pavilion was no small undertaking, but our clients agree it was worth it! Skylights help keep the natural light in their home, but keep them dry from any weather Oklahoma throws at them. After seeing the beautiful natural wood of the tongue-and-groove ceiling we were happy the clients opted to keep the color and choose a clear stain. No worries about the winter in this screened in porch-between the gas fireplace and infrared heater they will be nice and cozy while watching all those football games and entertaining outside.
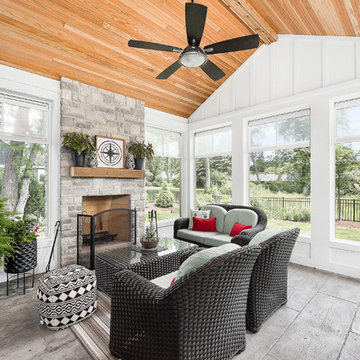
Bild på ett stort vintage uterum, med klinkergolv i keramik, en spiselkrans i sten, grått golv, en standard öppen spis och tak
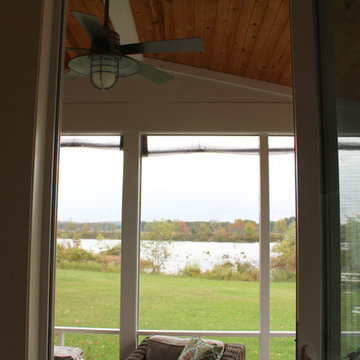
Corri Sandwick Architecture
Location: Bellaire, MI, USA
Sitting on the banks of the Intermediate River, this house is designed to be a Green Star Silver retreat. Integrating and expanding on the expression of the original modern house and inspired by Joseph Eichler, this house incorporates simple lines, and clean details. With the goal of going to net-zero in a few years, the house is well air-sealed and insulated to reduce energy consumption as a first step in achieving the goal. Using the Green Star program helped to guide the design and construction team to achieve a home that addresses sustainability in all aspects.
Photographed by: Endura Homes
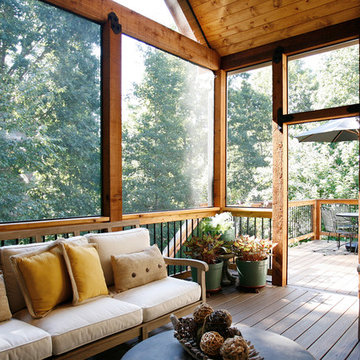
Barbara Brown Photography
Idéer för mellanstora rustika uterum, med en standard öppen spis, en spiselkrans i sten, mellanmörkt trägolv, tak och brunt golv
Idéer för mellanstora rustika uterum, med en standard öppen spis, en spiselkrans i sten, mellanmörkt trägolv, tak och brunt golv

Photo By: Trent Bell
Modern inredning av ett uterum, med mellanmörkt trägolv, en standard öppen spis, en spiselkrans i sten, tak och brunt golv
Modern inredning av ett uterum, med mellanmörkt trägolv, en standard öppen spis, en spiselkrans i sten, tak och brunt golv
11 709 foton på uterum, med tak och takfönster
2
