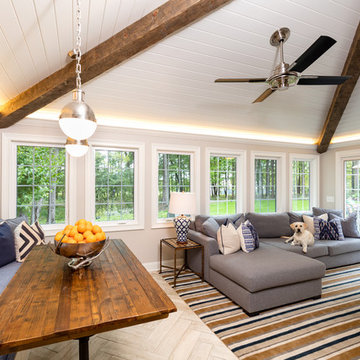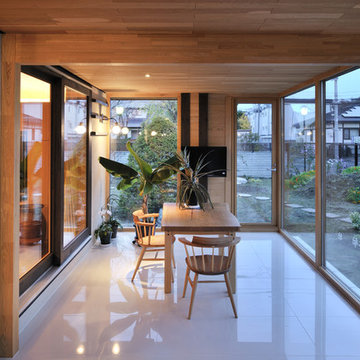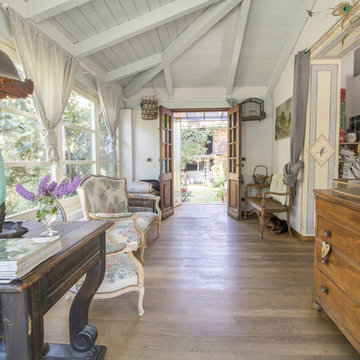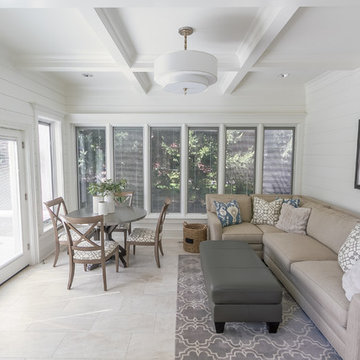214 foton på uterum, med tak och vitt golv
Sortera efter:
Budget
Sortera efter:Populärt i dag
81 - 100 av 214 foton
Artikel 1 av 3
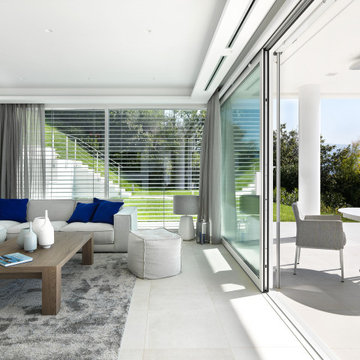
soggiorno con veranda apribile verso il portico e giardino
Exempel på ett stort modernt uterum, med klinkergolv i porslin, en dubbelsidig öppen spis, en spiselkrans i gips, tak och vitt golv
Exempel på ett stort modernt uterum, med klinkergolv i porslin, en dubbelsidig öppen spis, en spiselkrans i gips, tak och vitt golv
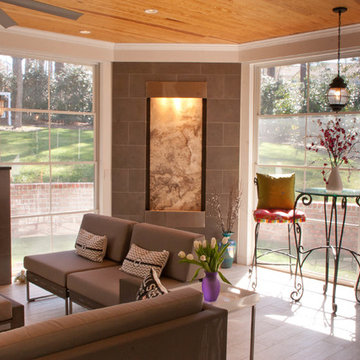
View of Sunroom from Kitchen; A Beautiful focal point is created with a built in recessed stone water feature.
Snapshots of Grace
Modern inredning av ett mellanstort uterum, med klinkergolv i keramik, en standard öppen spis, en spiselkrans i trä, tak och vitt golv
Modern inredning av ett mellanstort uterum, med klinkergolv i keramik, en standard öppen spis, en spiselkrans i trä, tak och vitt golv
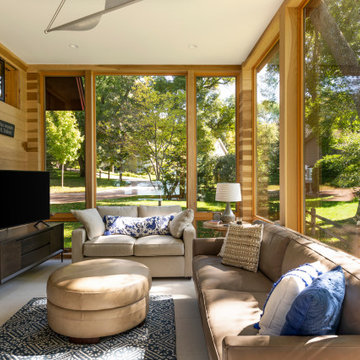
Idéer för mellanstora rustika uterum, med klinkergolv i porslin, tak och vitt golv
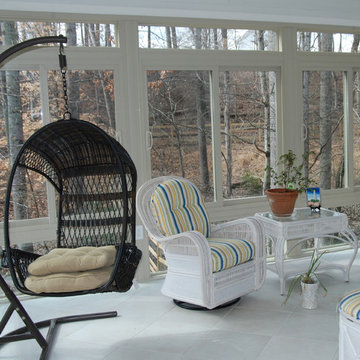
Exempel på ett mellanstort klassiskt uterum, med klinkergolv i porslin, tak och vitt golv
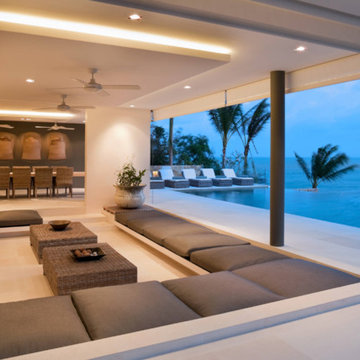
This isn't your typical remodel in Malibu, CA. This redesign began with creating an open living space with a contemporary modular couch which creates a great view of the ocean from wherever you sit. Next, travertine limestone flooring covers every square inch with a clean, pristine presence. This Malibu oceanfront oasis renovation wouldn't be complete without end to end hardscaping and a poolside lounge area all planned and designed by the professional crew at A-List Builders.
Take a look at our entire portfolio here: http://bit.ly/2nJOGe5
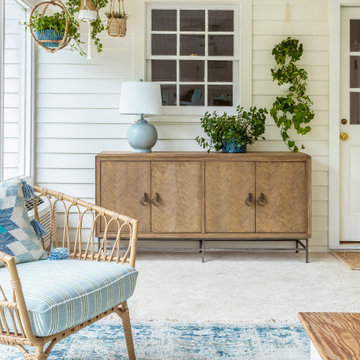
Inspiration för stora maritima uterum, med heltäckningsmatta, tak och vitt golv
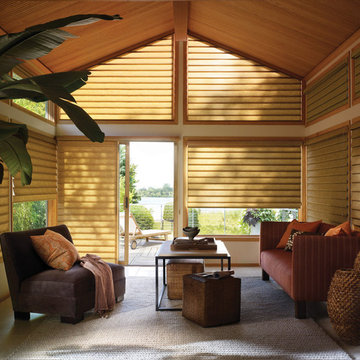
Inspiration för ett stort tropiskt uterum, med klinkergolv i keramik, tak och vitt golv
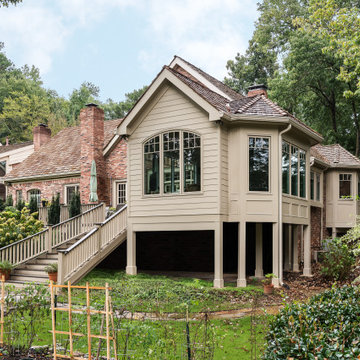
This beautiful sunroom will be well used by our homeowners. It is warm, bright and cozy. It's design flows right into the main home and is an extension of the living space. The full height windows and the stained ceiling and beams give a rustic cabin feel. Night or day, rain or shine, it is a beautiful retreat after a long work day.
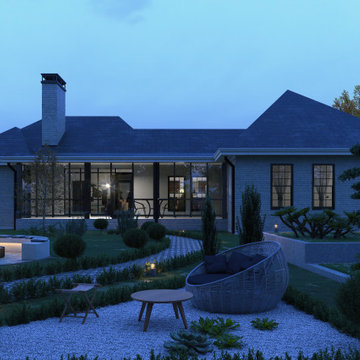
The client had a dream house for a long time and a limited budget for a ranch-style singly family house along with a future bonus room upper level. He was looking for a nice-designed backyard too with a great sunroom facing to a beautiful landscaped yard. One of the main goals was having a house with open floor layout and white brick in exterior with a lot of fenestration to get day light as much as possible. The sunroom was also one of the main focus points of design for him, as an extra heated area at the house.
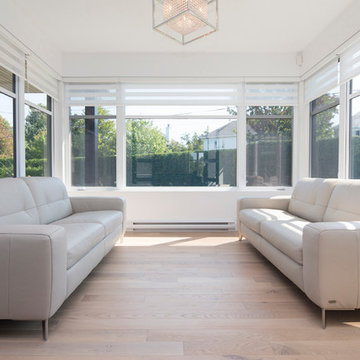
White Oak Yukon White
Exempel på ett uterum, med mellanmörkt trägolv, tak och vitt golv
Exempel på ett uterum, med mellanmörkt trägolv, tak och vitt golv
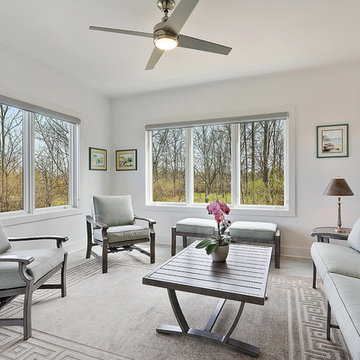
This stunning design by Van’s Lumber makes extraordinary use of modest square footage. The home features 2,378 square feet of finished living space. The spacious kitchen and family room serve as the heart of the home. The home is great for a private retreat or entertaining friends. The sunroom allows you to enjoy the wooded surroundings in the comfort of indoor living.
- 2,378 total square feet
- Three bedrooms & 2 ½ baths
- Spacious sunroom
- Open concept with beamed ceiling
- Stone fireplace with concrete mantel
- Kitchen with granite counter tops
- Custom white oak hardwood floor
- Covered patio
- Master bath with walk-in zero entrance shower and his & her vanity
- Oversized three stall garage
- Custom moldings and trims
- Marvin windows with new Ebony color
- Full basement (blasted)
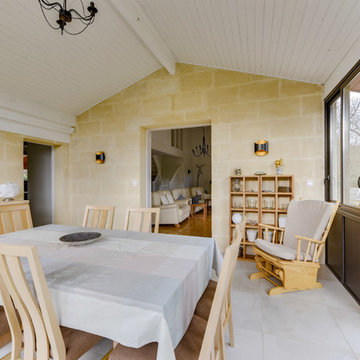
Pour cette véranda, le carrelage a été entièrement refait sur la base d'un carrelage imitation béton. Les lambris et poutres bois ont été peint en blanc pour amener plus de lumière et moderniser l'ensemble.
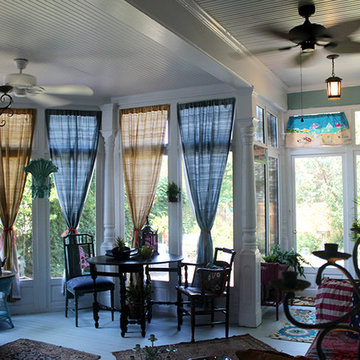
Foto på ett mellanstort eklektiskt uterum, med målat trägolv, tak och vitt golv
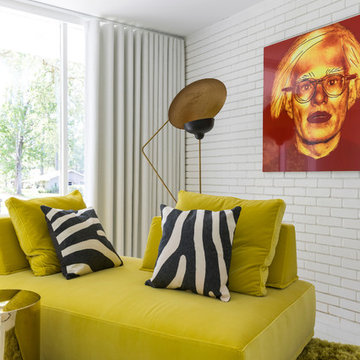
Interior design by Vikki Leftwich
Furniture from Villa Vici
Photo Credit: Sara Essex Bradley
Idéer för att renovera ett stort funkis uterum, med tak och vitt golv
Idéer för att renovera ett stort funkis uterum, med tak och vitt golv
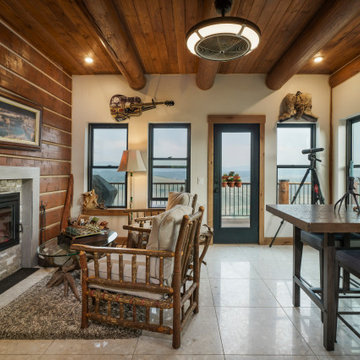
Terrazzo floor, pella double hung windows, exposed log, t&g celing, double sided wood burning fireplace
Inspiration för rustika uterum, med en dubbelsidig öppen spis, en spiselkrans i trä, tak och vitt golv
Inspiration för rustika uterum, med en dubbelsidig öppen spis, en spiselkrans i trä, tak och vitt golv
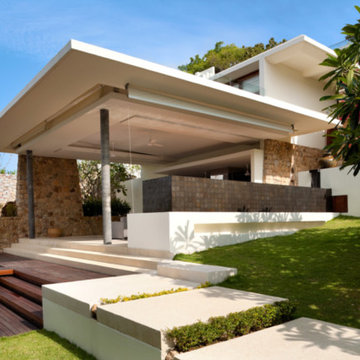
This isn't your typical remodel in Malibu, CA. This redesign began with creating an open living space with a contemporary modular couch which creates a great view of the ocean from wherever you sit. Next, travertine limestone flooring covers every square inch with a clean, pristine presence. This Malibu oceanfront oasis renovation wouldn't be complete without end to end hardscaping and a poolside lounge area all planned and designed by the professional crew at A-List Builders.
Take a look at our entire portfolio here: http://bit.ly/2nJOGe5
214 foton på uterum, med tak och vitt golv
5
