1 609 foton på uterum, med tak
Sortera efter:
Budget
Sortera efter:Populärt i dag
1 - 20 av 1 609 foton
Artikel 1 av 3

3 Season Room with fireplace and great views
Idéer för att renovera ett lantligt uterum, med kalkstensgolv, en standard öppen spis, en spiselkrans i tegelsten, tak och grått golv
Idéer för att renovera ett lantligt uterum, med kalkstensgolv, en standard öppen spis, en spiselkrans i tegelsten, tak och grått golv

Large gray sectional paired with marble coffee table. Gold wire chairs with a corner fireplace. The ceiling is exposed wood beams and vaults towards the rest of the home. Four pairs of french doors offer lake views on two sides of the house.
Photographer: Martin Menocal

Spacecrafting
Idéer för att renovera ett maritimt uterum, med mellanmörkt trägolv, en standard öppen spis, en spiselkrans i sten och tak
Idéer för att renovera ett maritimt uterum, med mellanmörkt trägolv, en standard öppen spis, en spiselkrans i sten och tak

Scott Amundson Photography
Rustik inredning av ett uterum, med mörkt trägolv, en standard öppen spis, en spiselkrans i sten och tak
Rustik inredning av ett uterum, med mörkt trägolv, en standard öppen spis, en spiselkrans i sten och tak

Outdoor living area with a conversation seating area perfect for entertaining and enjoying a warm, fire in cooler months.
Idéer för att renovera ett mellanstort funkis uterum, med skiffergolv, en standard öppen spis, en spiselkrans i betong, tak och grått golv
Idéer för att renovera ett mellanstort funkis uterum, med skiffergolv, en standard öppen spis, en spiselkrans i betong, tak och grått golv
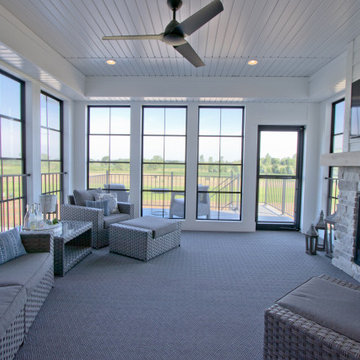
Carpet from Dreamweaver: Tin Roof
Idéer för ett uterum, med heltäckningsmatta, en standard öppen spis, en spiselkrans i sten, tak och grått golv
Idéer för ett uterum, med heltäckningsmatta, en standard öppen spis, en spiselkrans i sten, tak och grått golv

Eklektisk inredning av ett mellanstort uterum, med klinkergolv i keramik, en standard öppen spis, en spiselkrans i trä, tak och grönt golv

Photo By: Trent Bell
Modern inredning av ett uterum, med mellanmörkt trägolv, en standard öppen spis, en spiselkrans i sten, tak och brunt golv
Modern inredning av ett uterum, med mellanmörkt trägolv, en standard öppen spis, en spiselkrans i sten, tak och brunt golv
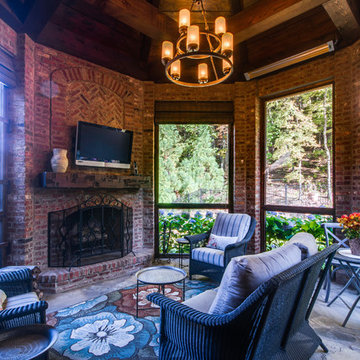
Exempel på ett klassiskt uterum, med en standard öppen spis, en spiselkrans i tegelsten och tak
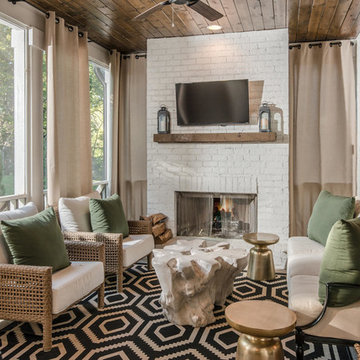
Garrett Buell
Idéer för ett klassiskt uterum, med en standard öppen spis, en spiselkrans i tegelsten och tak
Idéer för ett klassiskt uterum, med en standard öppen spis, en spiselkrans i tegelsten och tak

Christy Bredahl
Foto på ett mellanstort vintage uterum, med klinkergolv i porslin, en standard öppen spis, en spiselkrans i trä och tak
Foto på ett mellanstort vintage uterum, med klinkergolv i porslin, en standard öppen spis, en spiselkrans i trä och tak

Inspiration för lantliga uterum, med skiffergolv, en standard öppen spis, en spiselkrans i sten och tak

"2012 Alice Washburn Award" Winning Home - A.I.A. Connecticut
Read more at https://ddharlanarchitects.com/tag/alice-washburn/
“2014 Stanford White Award, Residential Architecture – New Construction Under 5000 SF, Extown Farm Cottage, David D. Harlan Architects LLC”, The Institute of Classical Architecture & Art (ICAA).
“2009 ‘Grand Award’ Builder’s Design and Planning”, Builder Magazine and The National Association of Home Builders.
“2009 People’s Choice Award”, A.I.A. Connecticut.
"The 2008 Residential Design Award", ASID Connecticut
“The 2008 Pinnacle Award for Excellence”, ASID Connecticut.
“HOBI Connecticut 2008 Award, ‘Best Not So Big House’”, Connecticut Home Builders Association.
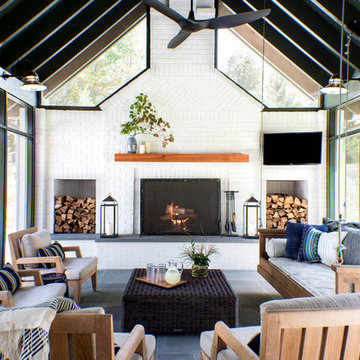
Lissa Gotwals
Foto på ett vintage uterum, med en standard öppen spis, en spiselkrans i tegelsten och tak
Foto på ett vintage uterum, med en standard öppen spis, en spiselkrans i tegelsten och tak

This light and airy lake house features an open plan and refined, clean lines that are reflected throughout in details like reclaimed wide plank heart pine floors, shiplap walls, V-groove ceilings and concealed cabinetry. The home's exterior combines Doggett Mountain stone with board and batten siding, accented by a copper roof.
Photography by Rebecca Lehde, Inspiro 8 Studios.

Huge vaulted screen porch with wood-burning fireplace and direct access to the oversized deck spanning the home’s back, all accessed by a 12-foot, bi-fold door from the great room
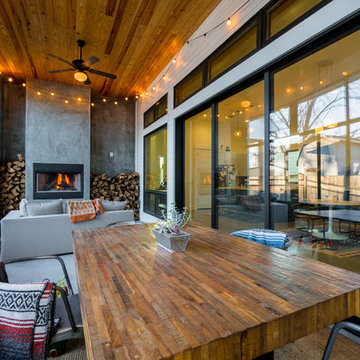
Mark Adams
Idéer för funkis uterum, med betonggolv, en standard öppen spis och tak
Idéer för funkis uterum, med betonggolv, en standard öppen spis och tak

Tom Holdsworth Photography
Our clients wanted to create a room that would bring them closer to the outdoors; a room filled with natural lighting; and a venue to spotlight a modern fireplace.
Early in the design process, our clients wanted to replace their existing, outdated, and rundown screen porch, but instead decided to build an all-season sun room. The space was intended as a quiet place to read, relax, and enjoy the view.
The sunroom addition extends from the existing house and is nestled into its heavily wooded surroundings. The roof of the new structure reaches toward the sky, enabling additional light and views.
The floor-to-ceiling magnum double-hung windows with transoms, occupy the rear and side-walls. The original brick, on the fourth wall remains exposed; and provides a perfect complement to the French doors that open to the dining room and create an optimum configuration for cross-ventilation.
To continue the design philosophy for this addition place seamlessly merged natural finishes from the interior to the exterior. The Brazilian black slate, on the sunroom floor, extends to the outdoor terrace; and the stained tongue and groove, installed on the ceiling, continues through to the exterior soffit.
The room's main attraction is the suspended metal fireplace; an authentic wood-burning heat source. Its shape is a modern orb with a commanding presence. Positioned at the center of the room, toward the rear, the orb adds to the majestic interior-exterior experience.
This is the client's third project with place architecture: design. Each endeavor has been a wonderful collaboration to successfully bring this 1960s ranch-house into twenty-first century living.
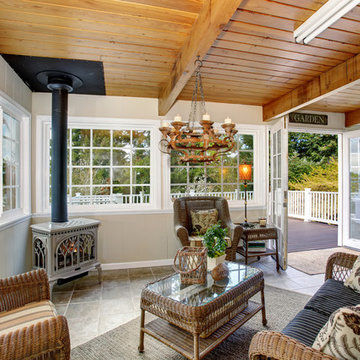
Klassisk inredning av ett mellanstort uterum, med en öppen vedspis och tak

Bild på ett stort vintage uterum, med betonggolv, en standard öppen spis, en spiselkrans i tegelsten och tak
1 609 foton på uterum, med tak
1