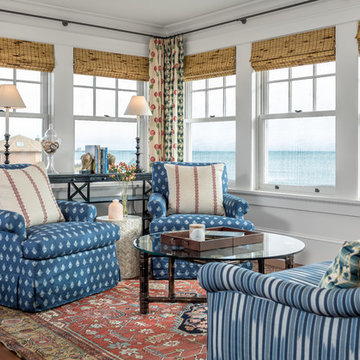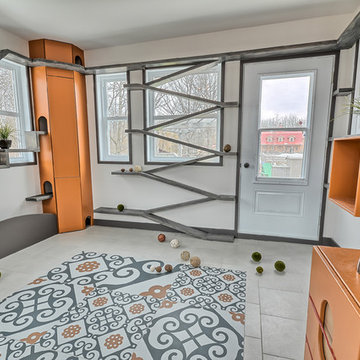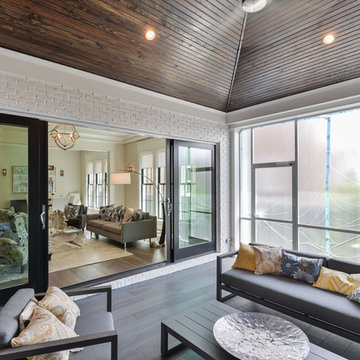3 659 foton på uterum, med tak
Sortera efter:
Budget
Sortera efter:Populärt i dag
1 - 20 av 3 659 foton
Artikel 1 av 3

TEAM
Architect: LDa Architecture & Interiors
Builder: 41 Degrees North Construction, Inc.
Landscape Architect: Wild Violets (Landscape and Garden Design on Martha's Vineyard)
Photographer: Sean Litchfield Photography

JS Gibson
Foto på ett stort vintage uterum, med tegelgolv, tak och grått golv
Foto på ett stort vintage uterum, med tegelgolv, tak och grått golv

Sunromm
Photo Credit: Nat Rea
Inspiration för mellanstora klassiska uterum, med ljust trägolv, tak och beiget golv
Inspiration för mellanstora klassiska uterum, med ljust trägolv, tak och beiget golv

Martha O'Hara Interiors, Interior Design & Photo Styling | Corey Gaffer, Photography | Please Note: All “related,” “similar,” and “sponsored” products tagged or listed by Houzz are not actual products pictured. They have not been approved by Martha O’Hara Interiors nor any of the professionals credited. For information about our work, please contact design@oharainteriors.com.
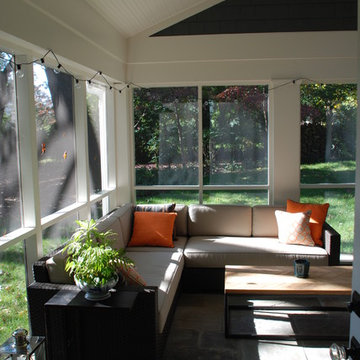
Idéer för mellanstora funkis uterum, med klinkergolv i porslin och tak
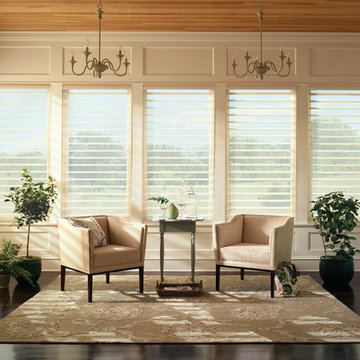
Hunter Douglas Silhouette Shades
Idéer för att renovera ett stort funkis uterum, med mörkt trägolv och tak
Idéer för att renovera ett stort funkis uterum, med mörkt trägolv och tak

Long sunroom turned functional family gathering space with new wall of built ins, detailed millwork, ample comfortable seating, and game table/work from home area in Dover, MA.
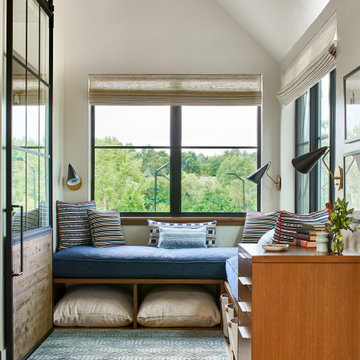
Bild på ett litet lantligt uterum, med mellanmörkt trägolv, tak och brunt golv
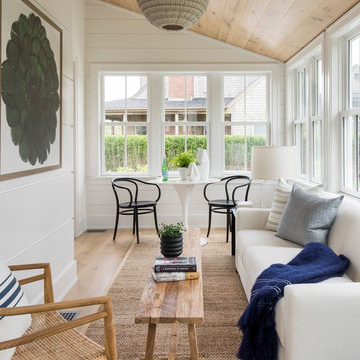
Maritim inredning av ett mellanstort uterum, med ljust trägolv, tak och beiget golv

Photography by Tim Souza
Inredning av ett klassiskt mellanstort uterum, med klinkergolv i keramik, tak och flerfärgat golv
Inredning av ett klassiskt mellanstort uterum, med klinkergolv i keramik, tak och flerfärgat golv

Spacecrafting
Inspiration för ett mellanstort maritimt uterum, med tak, grått golv och skiffergolv
Inspiration för ett mellanstort maritimt uterum, med tak, grått golv och skiffergolv
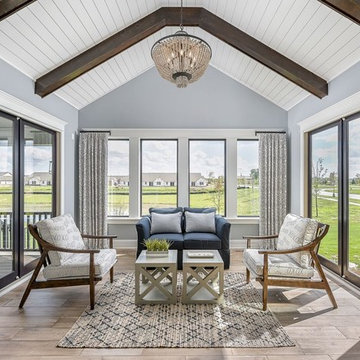
Idéer för ett mellanstort klassiskt uterum, med mellanmörkt trägolv, tak och beiget golv

Richard Leo Johnson
Wall Color: Sherwin Williams - White Wisp OC-54
Ceiling & Trim Color: Sherwin Williams - Extra White 7006
Chaise Lounge: Hickory Chair, Made to Measure Lounge
Side Table: Noir, Hiro Table
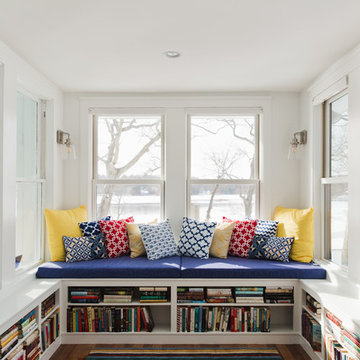
Meghann Gregory Photography
Idéer för mellanstora funkis uterum, med mellanmörkt trägolv och tak
Idéer för mellanstora funkis uterum, med mellanmörkt trägolv och tak
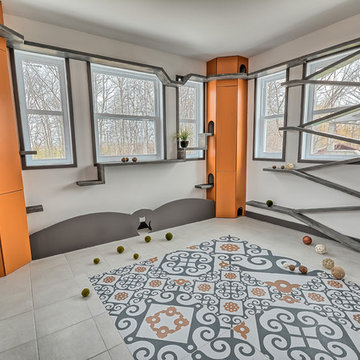
Idéer för att renovera ett mellanstort eklektiskt uterum, med klinkergolv i porslin och tak

AV Architects + Builders
Location: Great Falls, VA, US
A full kitchen renovation gave way to a much larger space and much wider possibilities for dining and entertaining. The use of multi-level countertops, as opposed to a more traditional center island, allow for a better use of space to seat a larger crowd. The mix of Baltic Blue, Red Dragon, and Jatoba Wood countertops contrast with the light colors used in the custom cabinetry. The clients insisted that they didn’t use a tub often, so we removed it entirely and made way for a more spacious shower in the master bathroom. In addition to the large shower centerpiece, we added in heated floors, river stone pebbles on the shower floor, and plenty of storage, mirrors, lighting, and speakers for music. The idea was to transform their morning bathroom routine into something special. The mudroom serves as an additional storage facility and acts as a gateway between the inside and outside of the home.
Our client’s family room never felt like a family room to begin with. Instead, it felt cluttered and left the home with no natural flow from one room to the next. We transformed the space into two separate spaces; a family lounge on the main level sitting adjacent to the kitchen, and a kids lounge upstairs for them to play and relax. This transformation not only creates a room for everyone, it completely opens up the home and makes it easier to move around from one room to the next. We used natural materials such as wood fire and stone to compliment the new look and feel of the family room.
Our clients were looking for a larger area to entertain family and guests that didn’t revolve around being in the family room or kitchen the entire evening. Our outdoor enclosed deck and fireplace design provides ample space for when they want to entertain guests in style. The beautiful fireplace centerpiece outside is the perfect summertime (and wintertime) amenity, perfect for both the adults and the kids.
Stacy Zarin Photography
3 659 foton på uterum, med tak
1

