1 478 foton på uterum, med tak
Sortera efter:
Budget
Sortera efter:Populärt i dag
161 - 180 av 1 478 foton
Artikel 1 av 3

This rustically finished three-season porch features a stone fireplace and views high into the wooded acres beyond and with two doors open to the great room beyond, this relatively small residence can become a great space for entertaining a large amount of people.
Photo Credit: David A. Beckwith
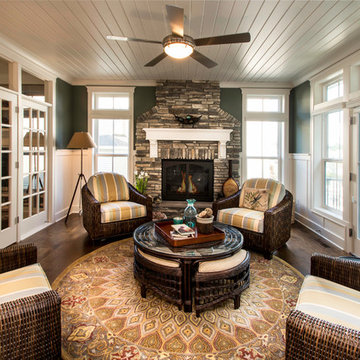
Garrison Groustra
Idéer för att renovera ett mellanstort amerikanskt uterum, med mellanmörkt trägolv, en spiselkrans i sten, tak och en standard öppen spis
Idéer för att renovera ett mellanstort amerikanskt uterum, med mellanmörkt trägolv, en spiselkrans i sten, tak och en standard öppen spis
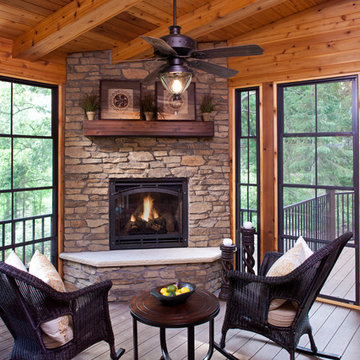
Landmark Photography
Inredning av ett rustikt mellanstort uterum, med mellanmörkt trägolv, en standard öppen spis, en spiselkrans i sten, tak och grått golv
Inredning av ett rustikt mellanstort uterum, med mellanmörkt trägolv, en standard öppen spis, en spiselkrans i sten, tak och grått golv
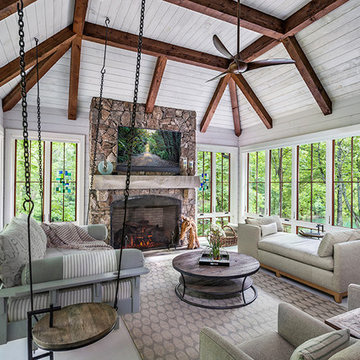
This light and airy lake house features an open plan and refined, clean lines that are reflected throughout in details like reclaimed wide plank heart pine floors, shiplap walls, V-groove ceilings and concealed cabinetry. The home's exterior combines Doggett Mountain stone with board and batten siding, accented by a copper roof.
Photography by Rebecca Lehde, Inspiro 8 Studios.

Inspiration för ett maritimt uterum, med en öppen hörnspis, en spiselkrans i sten, tak och grått golv

Inspiration för maritima uterum, med ljust trägolv, en standard öppen spis, en spiselkrans i metall och tak
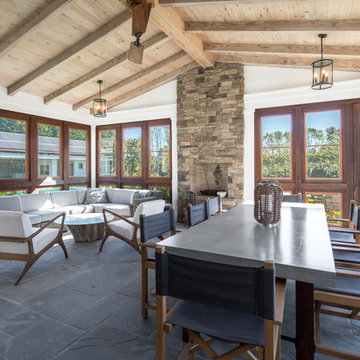
Inspiration för ett mellanstort vintage uterum, med skiffergolv, en standard öppen spis, en spiselkrans i sten, tak och grått golv
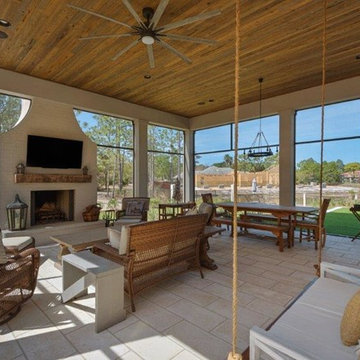
Idéer för mycket stora lantliga uterum, med kalkstensgolv, en standard öppen spis, en spiselkrans i tegelsten, tak och beiget golv
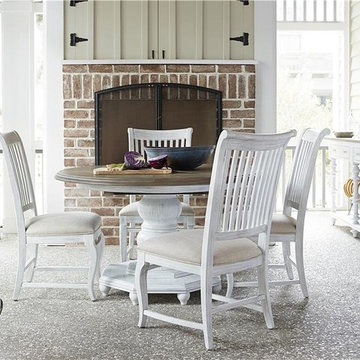
Inspiration för ett mellanstort maritimt uterum, med en standard öppen spis, en spiselkrans i tegelsten, tak, betonggolv och grått golv
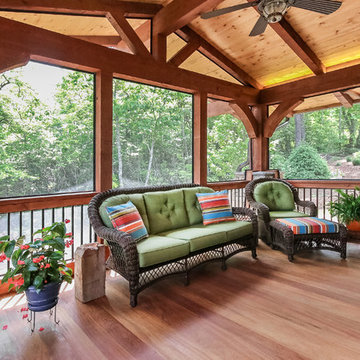
Idéer för ett mellanstort amerikanskt uterum, med ljust trägolv, en standard öppen spis, en spiselkrans i sten och tak
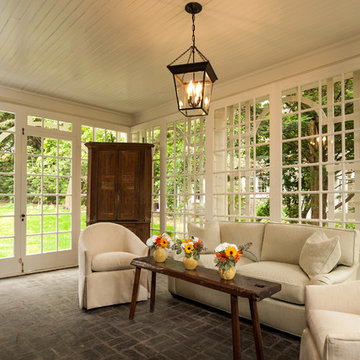
Angle Eye Photography
Idéer för att renovera ett mellanstort vintage uterum, med tak, tegelgolv, grått golv, en standard öppen spis och en spiselkrans i sten
Idéer för att renovera ett mellanstort vintage uterum, med tak, tegelgolv, grått golv, en standard öppen spis och en spiselkrans i sten

Idéer för att renovera ett mycket stort vintage uterum, med en dubbelsidig öppen spis, en spiselkrans i tegelsten, flerfärgat golv, tak och skiffergolv
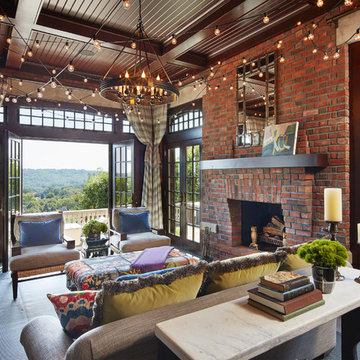
Corey Gaffer
Idéer för vintage uterum, med en standard öppen spis, en spiselkrans i tegelsten och tak
Idéer för vintage uterum, med en standard öppen spis, en spiselkrans i tegelsten och tak
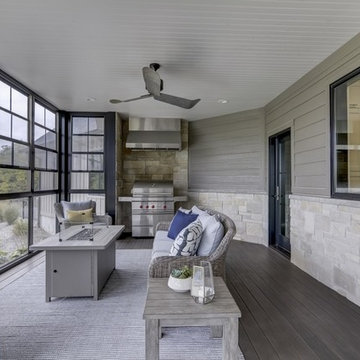
Inredning av ett lantligt mellanstort uterum, med mellanmörkt trägolv, en bred öppen spis, en spiselkrans i sten, tak och grått golv

An eclectic Sunroom/Family Room with European design. Photography by Jill Buckner Photo
Exempel på ett stort klassiskt uterum, med mellanmörkt trägolv, en standard öppen spis, en spiselkrans i trä, tak och brunt golv
Exempel på ett stort klassiskt uterum, med mellanmörkt trägolv, en standard öppen spis, en spiselkrans i trä, tak och brunt golv
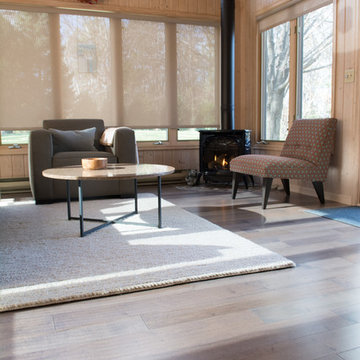
Idéer för att renovera ett mellanstort rustikt uterum, med laminatgolv, en spiselkrans i metall, tak, flerfärgat golv och en öppen vedspis
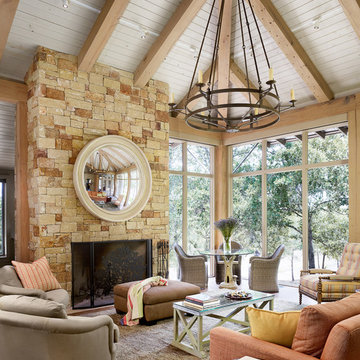
Casey Dunn Photography
Bild på ett mellanstort vintage uterum, med en spiselkrans i sten, tak och en standard öppen spis
Bild på ett mellanstort vintage uterum, med en spiselkrans i sten, tak och en standard öppen spis
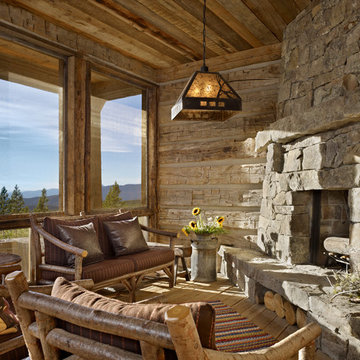
MillerRoodell Architects // Benjamin Benschneider Photography
Inredning av ett rustikt mellanstort uterum, med mellanmörkt trägolv, en spiselkrans i sten, tak och en öppen hörnspis
Inredning av ett rustikt mellanstort uterum, med mellanmörkt trägolv, en spiselkrans i sten, tak och en öppen hörnspis
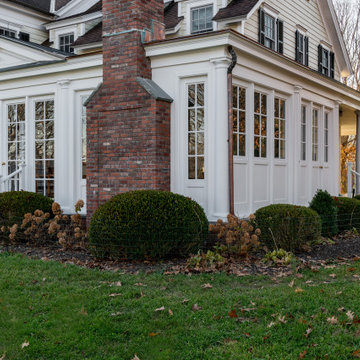
3 Season Room with fireplace and great views
Idéer för vintage uterum, med kalkstensgolv, en standard öppen spis, en spiselkrans i tegelsten, tak och grått golv
Idéer för vintage uterum, med kalkstensgolv, en standard öppen spis, en spiselkrans i tegelsten, tak och grått golv
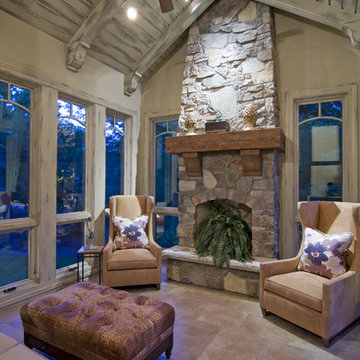
An abundance of living space is only part of the appeal of this traditional French county home. Strong architectural elements and a lavish interior design, including cathedral-arched beamed ceilings, hand-scraped and French bleed-edged walnut floors, faux finished ceilings, and custom tile inlays add to the home's charm.
This home features heated floors in the basement, a mirrored flat screen television in the kitchen/family room, an expansive master closet, and a large laundry/crafts room with Romeo & Juliet balcony to the front yard.
The gourmet kitchen features a custom range hood in limestone, inspired by Romanesque architecture, a custom panel French armoire refrigerator, and a 12 foot antiqued granite island.
Every child needs his or her personal space, offered via a large secret kids room and a hidden passageway between the kids' bedrooms.
A 1,000 square foot concrete sport court under the garage creates a fun environment for staying active year-round. The fun continues in the sunken media area featuring a game room, 110-inch screen, and 14-foot granite bar.
Story - Midwest Home Magazine
Photos - Todd Buchanan
Interior Designer - Anita Sullivan
1 478 foton på uterum, med tak
9