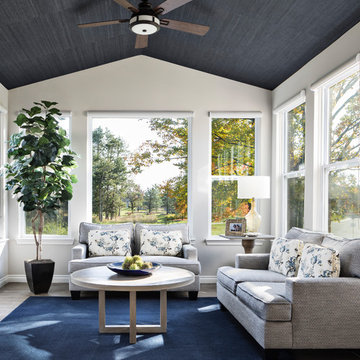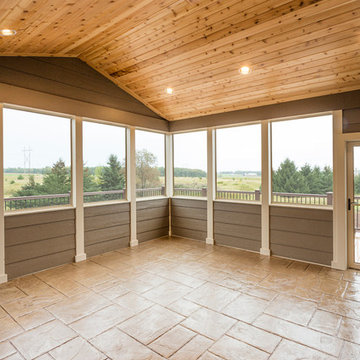11 682 foton på uterum, med tak och takfönster
Sortera efter:
Budget
Sortera efter:Populärt i dag
1 - 20 av 11 682 foton
Artikel 1 av 3
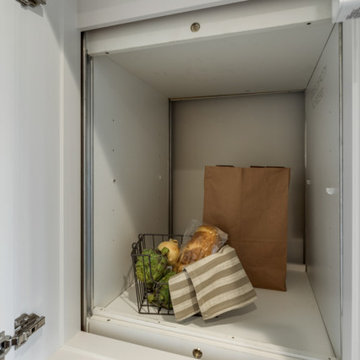
Bild på ett stort lantligt uterum, med vinylgolv, tak och flerfärgat golv

JS Gibson
Foto på ett stort vintage uterum, med tegelgolv, tak och grått golv
Foto på ett stort vintage uterum, med tegelgolv, tak och grått golv

Exempel på ett stort klassiskt uterum, med mörkt trägolv, en standard öppen spis och tak

Sunroom with casement windows and different shades of grey furniture.
Lantlig inredning av ett stort uterum, med tak, grått golv och mörkt trägolv
Lantlig inredning av ett stort uterum, med tak, grått golv och mörkt trägolv
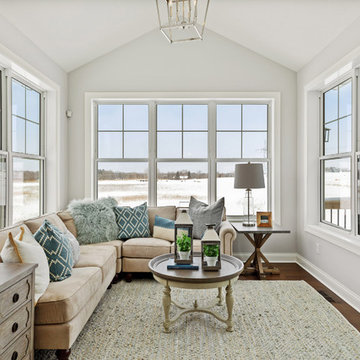
2019 Spring Parade of Homes Twin Cities
Builder: Robert Thomas Homes
Inredning av ett klassiskt uterum, med mellanmörkt trägolv, tak och brunt golv
Inredning av ett klassiskt uterum, med mellanmörkt trägolv, tak och brunt golv
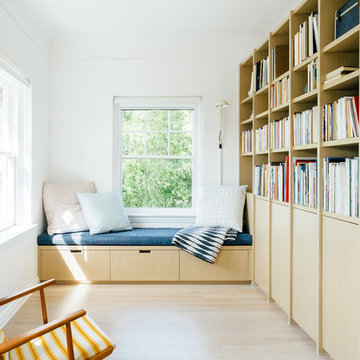
Kerri Fukui
Foto på ett litet nordiskt uterum, med ljust trägolv, tak och beiget golv
Foto på ett litet nordiskt uterum, med ljust trägolv, tak och beiget golv

TEAM
Architect: LDa Architecture & Interiors
Builder: 41 Degrees North Construction, Inc.
Landscape Architect: Wild Violets (Landscape and Garden Design on Martha's Vineyard)
Photographer: Sean Litchfield Photography

Large gray sectional paired with marble coffee table. Gold wire chairs with a corner fireplace. The ceiling is exposed wood beams and vaults towards the rest of the home. Four pairs of french doors offer lake views on two sides of the house.
Photographer: Martin Menocal

Tom Holdsworth Photography
Our clients wanted to create a room that would bring them closer to the outdoors; a room filled with natural lighting; and a venue to spotlight a modern fireplace.
Early in the design process, our clients wanted to replace their existing, outdated, and rundown screen porch, but instead decided to build an all-season sun room. The space was intended as a quiet place to read, relax, and enjoy the view.
The sunroom addition extends from the existing house and is nestled into its heavily wooded surroundings. The roof of the new structure reaches toward the sky, enabling additional light and views.
The floor-to-ceiling magnum double-hung windows with transoms, occupy the rear and side-walls. The original brick, on the fourth wall remains exposed; and provides a perfect complement to the French doors that open to the dining room and create an optimum configuration for cross-ventilation.
To continue the design philosophy for this addition place seamlessly merged natural finishes from the interior to the exterior. The Brazilian black slate, on the sunroom floor, extends to the outdoor terrace; and the stained tongue and groove, installed on the ceiling, continues through to the exterior soffit.
The room's main attraction is the suspended metal fireplace; an authentic wood-burning heat source. Its shape is a modern orb with a commanding presence. Positioned at the center of the room, toward the rear, the orb adds to the majestic interior-exterior experience.
This is the client's third project with place architecture: design. Each endeavor has been a wonderful collaboration to successfully bring this 1960s ranch-house into twenty-first century living.
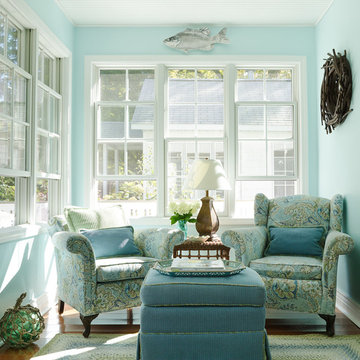
Gridley + Graves Photographers
Maritim inredning av ett uterum, med mellanmörkt trägolv och tak
Maritim inredning av ett uterum, med mellanmörkt trägolv och tak
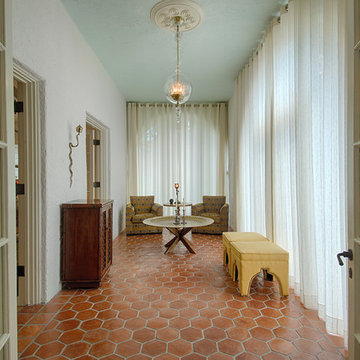
Exempel på ett medelhavsstil uterum, med klinkergolv i terrakotta, tak och orange golv

This new screened porch provides an attractive transition from the home’s interior to the open-air sitting porch. The same rich, natural materials and finishes used on the adjacent sitting porch have been used here. A new fireplace with a bluestone slab hearth and custom-milled mantel warms the space year-round.
Scott Bergmann Photography

David Deitrich
Foto på ett rustikt uterum, med mörkt trägolv, en spiselkrans i sten, tak och brunt golv
Foto på ett rustikt uterum, med mörkt trägolv, en spiselkrans i sten, tak och brunt golv

All furnishings are available through Lucy Interior Design.
www.lucyinteriordesign.com - 612.339.2225
Interior Designer: Lucy Interior Design
Photographer: Andrea Rugg
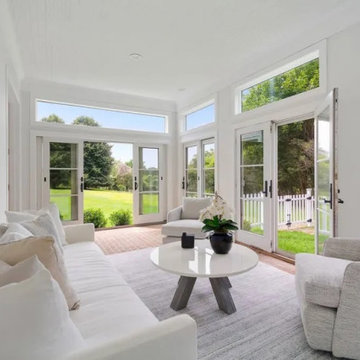
Inredning av ett shabby chic-inspirerat stort uterum, med tegelgolv, tak och flerfärgat golv
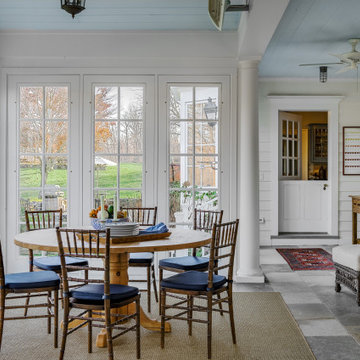
3 Season Room with fireplace and great views
Exempel på ett klassiskt uterum, med kalkstensgolv, en standard öppen spis, en spiselkrans i tegelsten, tak och grått golv
Exempel på ett klassiskt uterum, med kalkstensgolv, en standard öppen spis, en spiselkrans i tegelsten, tak och grått golv
11 682 foton på uterum, med tak och takfönster
1

