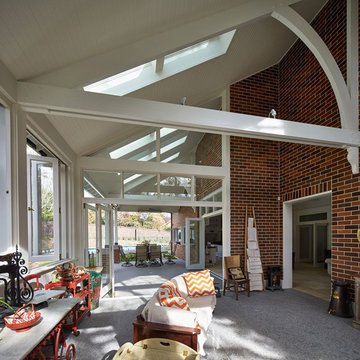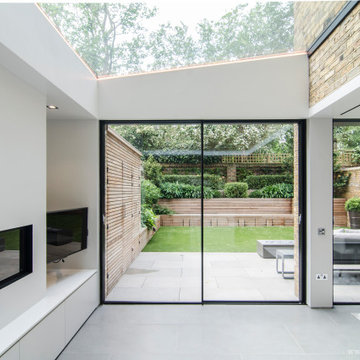214 foton på uterum, med takfönster
Sortera efter:
Budget
Sortera efter:Populärt i dag
141 - 160 av 214 foton
Artikel 1 av 3
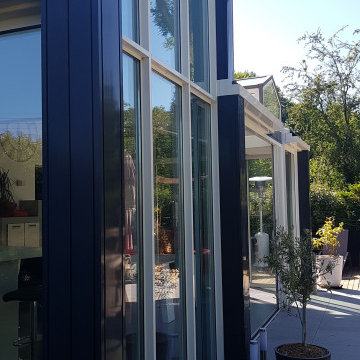
À l'origine de ce projet une maison qui ne permettait pas d'accéder facilement au jardin et profiter du soleil. Cette extension lumineuse offre au client une vue extraordinaire sur son large parc : vitrée sur 2 côtés avec de large baie coulissante, cet espace permet d'être à la fois dedans et dehors. L'architecture se coordonnent avec les bâtiments industriels à proximité. Le noir, le rouge et la verdure soulignent chaque partie.
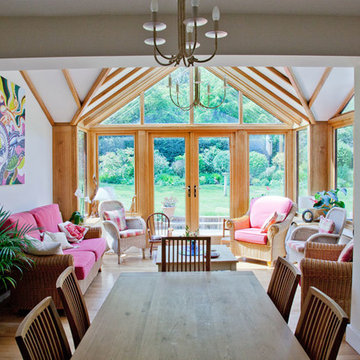
Oak Graden Room with tiled roof to extend and open plan dining area with new lounge living environment.
View a Virtual Tour of this project here... http://www.conservatoryphotos.co.uk/virtual-tours/virtual-tour-craig/
www.fitzgeraldphotographic.co.uk
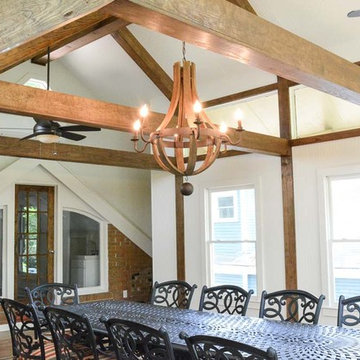
Views of the ceiling, beams, and glass
Exempel på ett mellanstort eklektiskt uterum, med mellanmörkt trägolv och takfönster
Exempel på ett mellanstort eklektiskt uterum, med mellanmörkt trägolv och takfönster
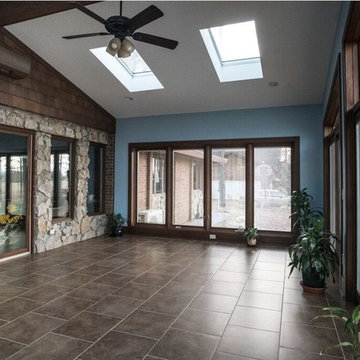
Reineke Matrix Photo & Video
Inspiration för ett mellanstort vintage uterum, med klinkergolv i porslin och takfönster
Inspiration för ett mellanstort vintage uterum, med klinkergolv i porslin och takfönster
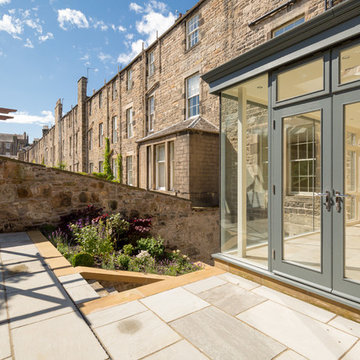
Square Foot
Exempel på ett mellanstort modernt uterum, med kalkstensgolv, takfönster och beiget golv
Exempel på ett mellanstort modernt uterum, med kalkstensgolv, takfönster och beiget golv
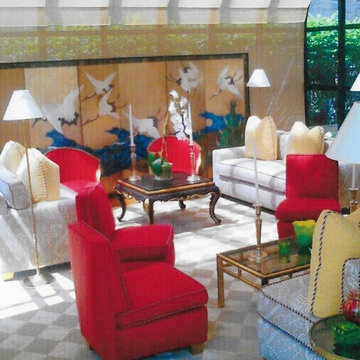
This area originally a garden, was transformed into a magnificent solarium, a pair St. Thomas style sofas and arm less sofa anchor this sunny room, a private seating was created and composed by a set of four slipper chairs covered in red raw silk. Solarium during the day, six bamboo brass floor lamps transform this area into an observatory at the heart New York City
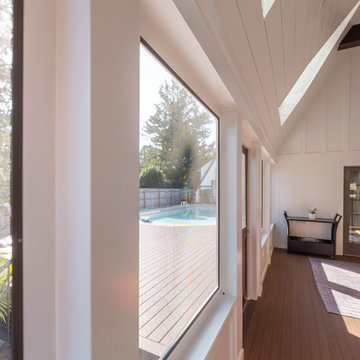
Easy entry to screened-in room from deck. McHugh Architecture designed a unique 3-Seasons Room addition for a family in Brielle, NJ. The home is an old English Style Tudor home. Most old English Style homes tend to have darker elements, where the space can typically feel heavy and may also lack natural light. We wanted to keep the architectural integrity of the Tudor style while giving the space a light and airy feel that invoked a sense of calmness and peacefulness. The space provides 3 seasons of indoor-outdoor entertainment.
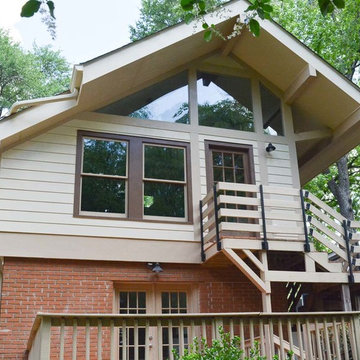
Rear shot showing the glass work under the structural ridge beam.
Idéer för ett mellanstort eklektiskt uterum, med mellanmörkt trägolv och takfönster
Idéer för ett mellanstort eklektiskt uterum, med mellanmörkt trägolv och takfönster
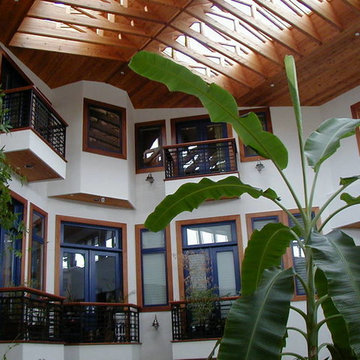
Idéer för att renovera ett stort funkis uterum, med kalkstensgolv och takfönster
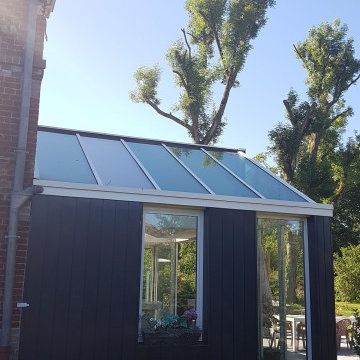
À l'origine de ce projet une maison qui ne permettait pas d'accéder facilement au jardin et profiter du soleil. Cette extension lumineuse offre au client une vue extraordinaire sur son large parc : vitrée sur 2 côtés avec de large baie coulissante, cet espace permet d'être à la fois dedans et dehors. L'architecture se coordonnent avec les bâtiments industriels à proximité. Le noir, le rouge et la verdure soulignent chaque partie.
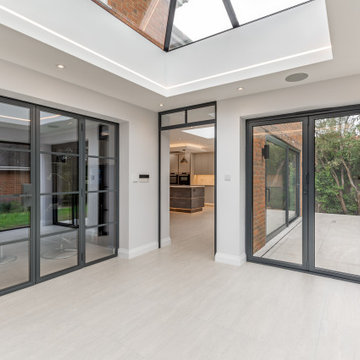
A orangery created to have a space separate from the open plan kitchen/dining seating area.
Modern inredning av ett mellanstort uterum, med klinkergolv i keramik, takfönster och beiget golv
Modern inredning av ett mellanstort uterum, med klinkergolv i keramik, takfönster och beiget golv
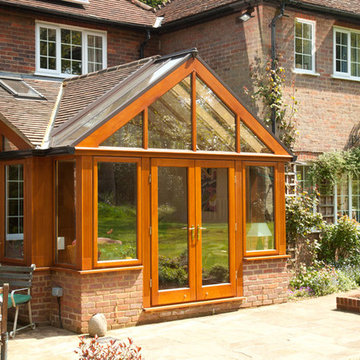
Oak Graden Room with tiled roof to extend and open plan dining area with new lounge living environment.
View a Virtual Tour of this project here... http://www.conservatoryphotos.co.uk/virtual-tours/virtual-tour-craig/
www.fitzgeraldphotographic.co.uk
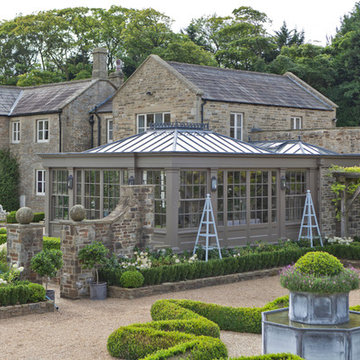
This generously sized room creates the perfect environment for dining and entertaining. Ventilation is provided by balanced sliding sash windows and a traditional rising canopy on the roof. Columns provide the perfect position for both internal and external lighting.
Vale Paint Colour- Exterior :Earth Interior: Porcini
Size- 10.9M X 6.5M
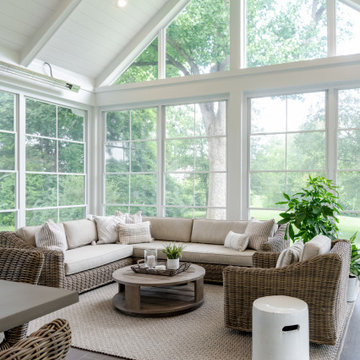
Exempel på ett stort klassiskt uterum, med klinkergolv i porslin, takfönster och brunt golv
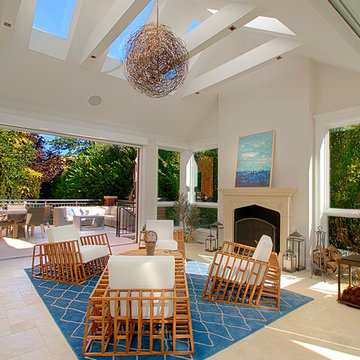
This Chicago Four Seasons room adjoins the terrace with same floor tile & radiant heat installed underneath, creating a natural extension to the outdoors. The cathedral ceiling with large skylights and the large windows illuminate the entire space.
Norman Sizemore-Photographer
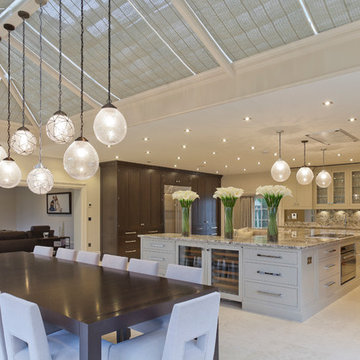
The nine-pane window design together with the three-pane clerestory panels above creates height with this impressive structure. Ventilation is provided through top hung opening windows and electrically operated roof vents.
This open plan space is perfect for family living and double doors open fully onto the garden terrace which can be used for entertaining.
Vale Paint Colour - Alabaster
Size- 8.1M X 5.7M
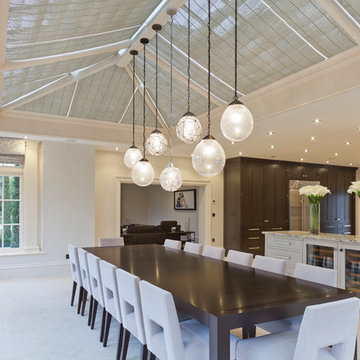
The nine-pane window design together with the three-pane clerestory panels above creates height with this impressive structure. Ventilation is provided through top hung opening windows and electrically operated roof vents.
This open plan space is perfect for family living and double doors open fully onto the garden terrace which can be used for entertaining.
Vale Paint Colour - Alabaster
Size- 8.1M X 5.7M
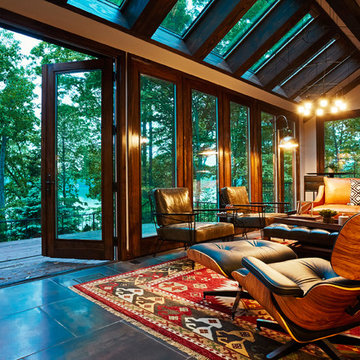
Kip Dawkins
Inspiration för ett stort funkis uterum, med klinkergolv i porslin och takfönster
Inspiration för ett stort funkis uterum, med klinkergolv i porslin och takfönster
214 foton på uterum, med takfönster
8
