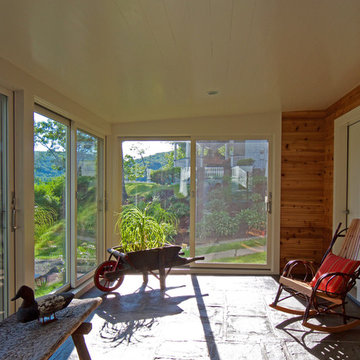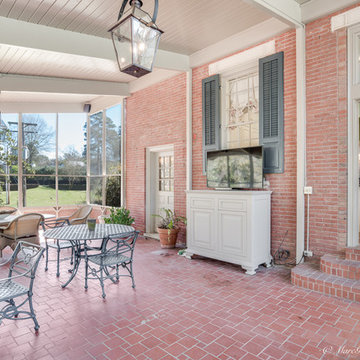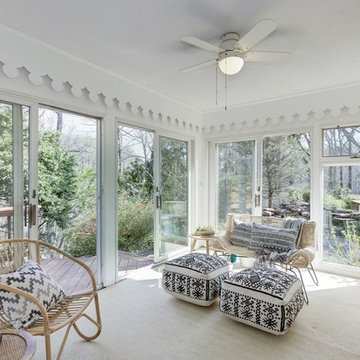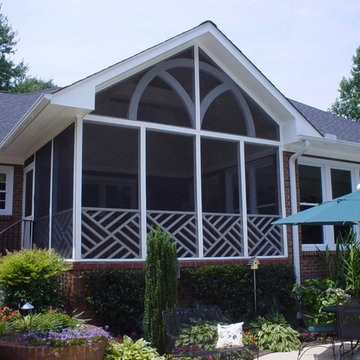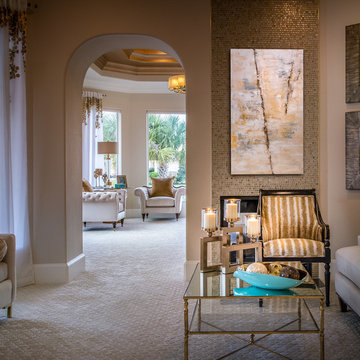1 177 foton på uterum, med tegelgolv och heltäckningsmatta
Sortera efter:
Budget
Sortera efter:Populärt i dag
201 - 220 av 1 177 foton
Artikel 1 av 3
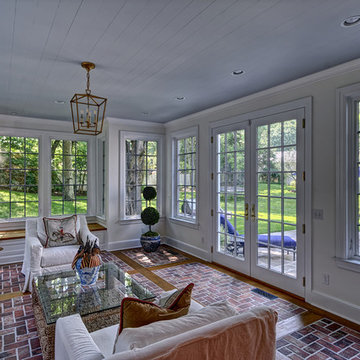
Jim Fuhrmann Photography
Klassisk inredning av ett stort uterum, med tegelgolv, tak och brunt golv
Klassisk inredning av ett stort uterum, med tegelgolv, tak och brunt golv

An alternate view of the atrium.
Garden Atriums is a green residential community in Poquoson, Virginia that combines the peaceful natural beauty of the land with the practicality of sustainable living. Garden Atrium homes are designed to be eco-friendly with zero cost utilities and to maximize the amount of green space and natural sunlight. All homeowners share a private park that includes a pond, gazebo, fruit orchard, fountain and space for a personal garden. The advanced architectural design of the house allows the maximum amount of available sunlight to be available in the house; a large skylight in the center of the house covers a complete atrium garden. Green Features include passive solar heating and cooling, closed-loop geothermal system, exterior photovoltaic panel generates power for the house, superior insulation, individual irrigation systems that employ rainwater harvesting.
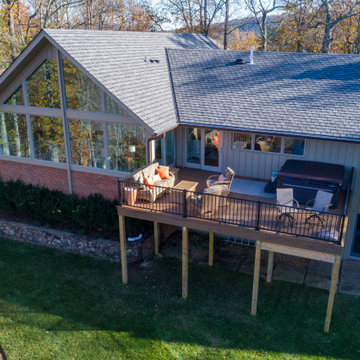
We took an existing flat roof sunroom and vaulted the ceiling to open the area to the wonderful views of the Roanoke valley. New custom Andersen windows and trap glass was installed, A contemporary gas fireplace with tile surround was installed with a large flat screen TV above.
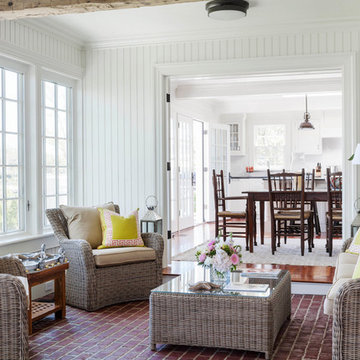
Inredning av ett maritimt mellanstort uterum, med tegelgolv, tak och rött golv
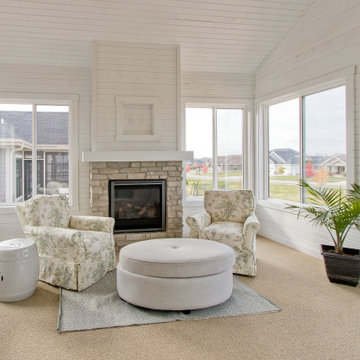
If you love what you see and would like to know more about a manufacturer/color/style of a Floor & Home product used in this project, submit a product inquiry request here: bit.ly/_ProductInquiry
Floor & Home products supplied by Coyle Carpet One- Madison, WI • Products Supplied Include: Sunroom Carpet
The home owner's favorite spot in the home- an expansive view of the lake and golf course out back worked best for the home owner's favorite chair. the wicker maintain consistency of style and is light enough to easily move to appreciate new views.
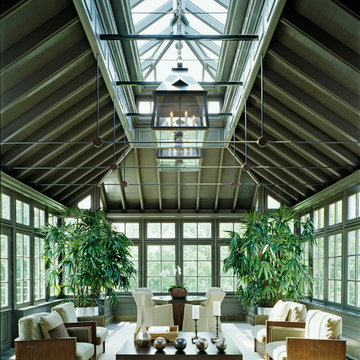
Overlooking the rear garden and wetland beyond stands the conservatory, which sits as a distinct glass object on a stone base- its transparency evokes a large and limitless space within.
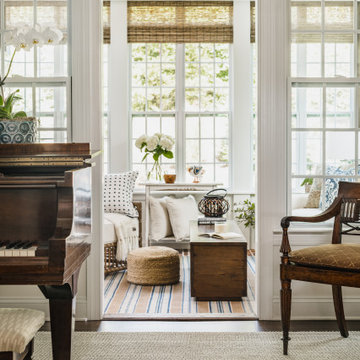
The piano room door was the original exterior door. We were able to remove it, opening up the flow and allowing the sunroom to become a full time extension of the house.
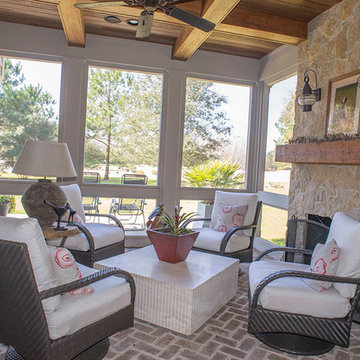
Bild på ett stort rustikt uterum, med tegelgolv, en standard öppen spis, en spiselkrans i sten och tak
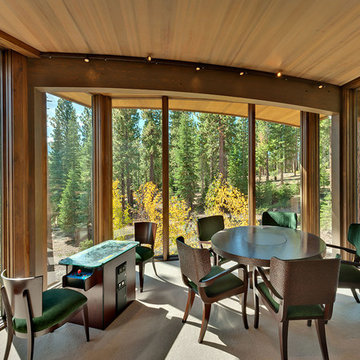
Design build AV System: Savant control system, Lutron Homeworks lighting and shading system. Ruckus Wireless access points. Surgex power protection. In-wall iPads control points. Remote cameras. Climate control: temperature and humidity.
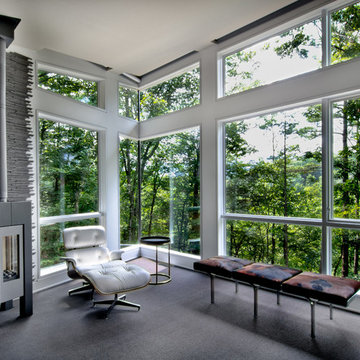
Photography by Nathan Webb, AIA
Idéer för stora funkis uterum, med heltäckningsmatta, en öppen vedspis, en spiselkrans i metall och tak
Idéer för stora funkis uterum, med heltäckningsmatta, en öppen vedspis, en spiselkrans i metall och tak
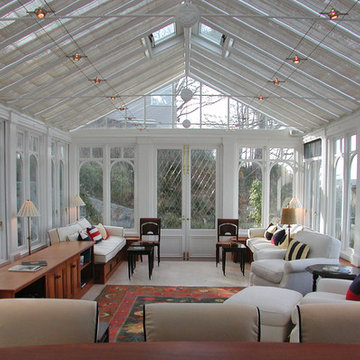
The sitting room was designed to feel like you're sitting on the deck of a boat with uninterrupted views of the water
Idéer för stora maritima uterum, med heltäckningsmatta
Idéer för stora maritima uterum, med heltäckningsmatta
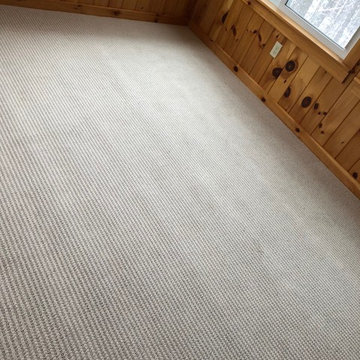
Shaw Abbey's Road Carpet Installation
Inredning av ett rustikt uterum, med heltäckningsmatta och grått golv
Inredning av ett rustikt uterum, med heltäckningsmatta och grått golv
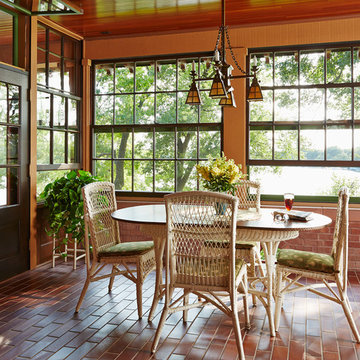
Architecture & Interior Design: David Heide Design Studio
Photos: Susan Gilmore Photography
Inspiration för mellanstora amerikanska uterum, med tegelgolv, tak och rött golv
Inspiration för mellanstora amerikanska uterum, med tegelgolv, tak och rött golv
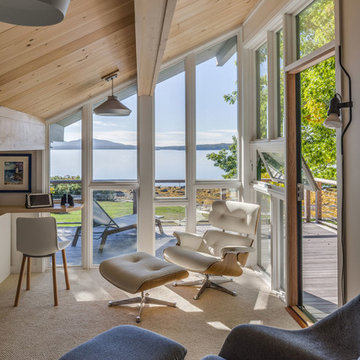
The complete renovation and addition to an original 1962 Maine modern shorefront camp paid special attention to the authenticity of the home blending seamlessly with the vision of original architect. The family has deep sentimental ties to the home. Therefore, every inch of the house was reconditioned, and Marvin® direct glaze, casement, and awning windows were used as a perfect match to the original field built glazing, maintaining the character and extending the use of the camp for four season use.
William Hanley and Heli Mesiniemi, of WMH Architects, were recognized as the winners of “Best in Show” Marvin Architects Challenge 2017 for their skillful execution of design. They created a form that was open, airy and inviting with a tour de force of glazing.
1 177 foton på uterum, med tegelgolv och heltäckningsmatta
11
