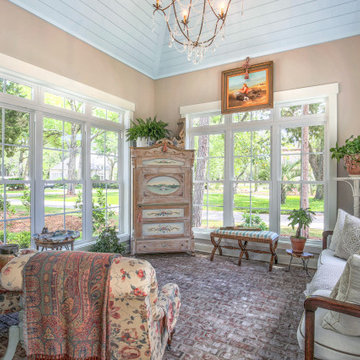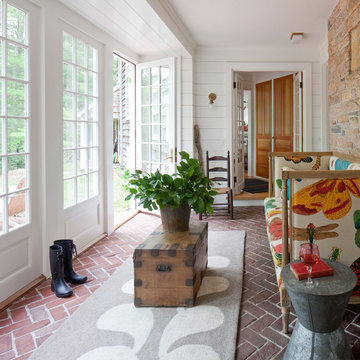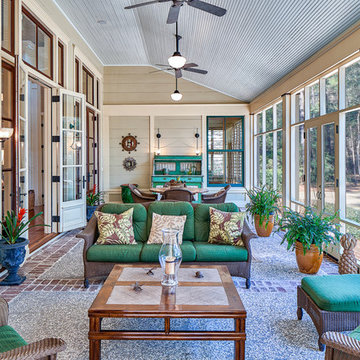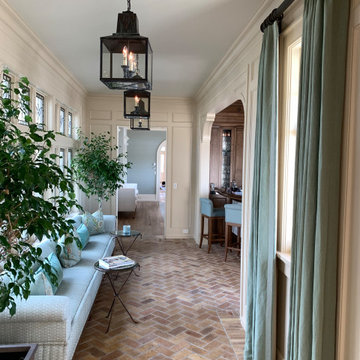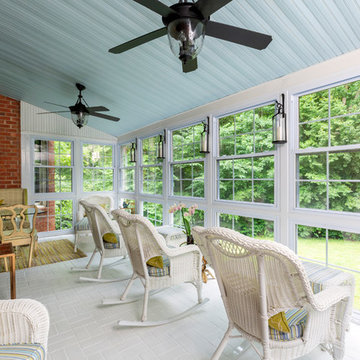1 716 foton på uterum, med tegelgolv och klinkergolv i porslin
Sortera efter:
Budget
Sortera efter:Populärt i dag
161 - 180 av 1 716 foton
Artikel 1 av 3
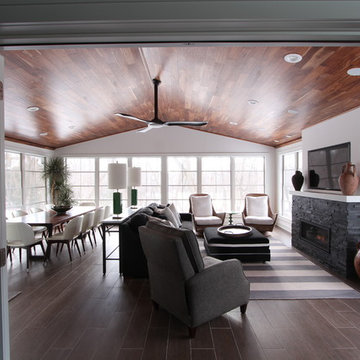
An 8 foot wide layflat french door allows the space to be open to the lower level of this home. A great room and bar sit on the inside of these doors and allows the guest to be in either space and still be apart of the entire party. Faux wood looking plank tiles paired with the warm wood flooring on the ceiling really bring the warmth of the interior out into the sun room.
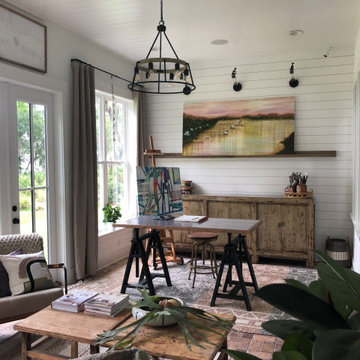
For this repeat client (we built DreamDesign 29 for them) we took an unused lanai and transformed it into a riverfront, light-filled art studio.
Idéer för lantliga uterum, med tegelgolv och flerfärgat golv
Idéer för lantliga uterum, med tegelgolv och flerfärgat golv
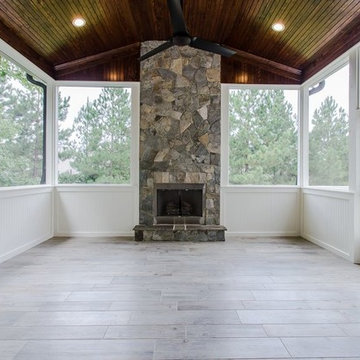
Inspiration för stora klassiska uterum, med klinkergolv i porslin, en standard öppen spis, en spiselkrans i sten, tak och grått golv
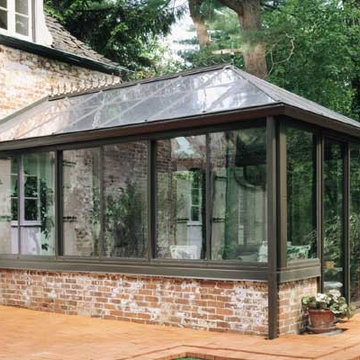
Georgian style, black trim and aluminum frame, sliding exterior door, all glass roof, brick knee wall
Inspiration för mellanstora amerikanska uterum, med tegelgolv och glastak
Inspiration för mellanstora amerikanska uterum, med tegelgolv och glastak
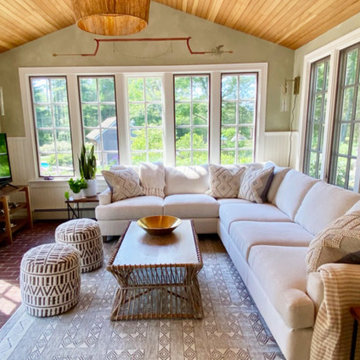
A view of the beautifully landscaped grounds and cutting garden are on full display in this all purpose room for the family. When the client's decided to turn the living room into a game room, this space needed to step up.
A small breakfast table was added to the corner next to the kitchen-- a great place to eat or do homework-- mixing the farmhouse and mid-century elements the client's love.
A large sectional provides a comfortable space for the whole family to watch TV or hang out. Crypton fabric was used on this custom Kravet sectional to provide a no-worry environment, as well as indoor/outdoor rugs. Especially necessary since the sliders lead out to the dining and pool areas.
The client's inherited collection of coastal trinkets adorns the console. Large basket weave pendants were added to the ceiling, and sconces added to the walls for an additional layer of light. The mural was maintained-- a nod to the bevy of birds dining on seeds in the feeders beyond the window. A fresh coat of white paint brightens up the woodwork and carries the same trim color throughout the house.
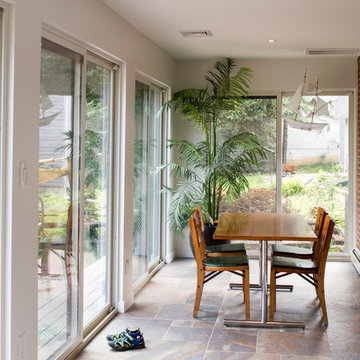
Old screen porch behind garage is converted into multi function space of dining and mudroom . Brick wall is preserved to blur the line between interior and exterior.
Jeffrey Tryon - Photographer / PDC
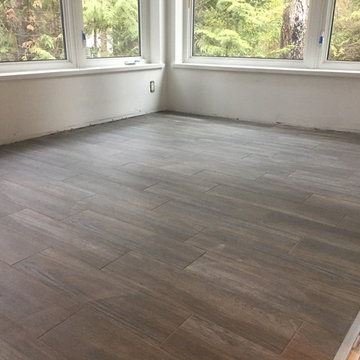
A heated porcelain tile floor with a wood looking tile.
Idéer för ett maritimt uterum, med klinkergolv i porslin och brunt golv
Idéer för ett maritimt uterum, med klinkergolv i porslin och brunt golv
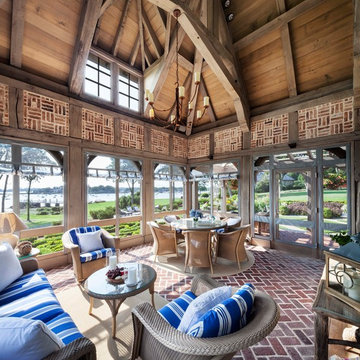
A sun-soaked screened porch boasts intricate timber framework, brick floors and infill, and 180-degree views of the harbor and the sound beyond.
Idéer för ett stort lantligt uterum, med takfönster, rött golv och tegelgolv
Idéer för ett stort lantligt uterum, med takfönster, rött golv och tegelgolv
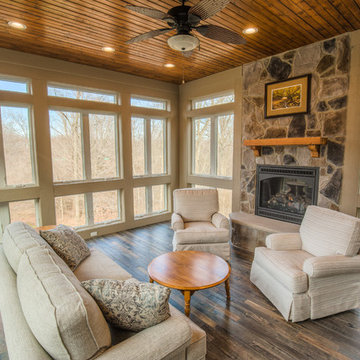
Bild på ett uterum, med klinkergolv i porslin, en standard öppen spis, en spiselkrans i sten och tak
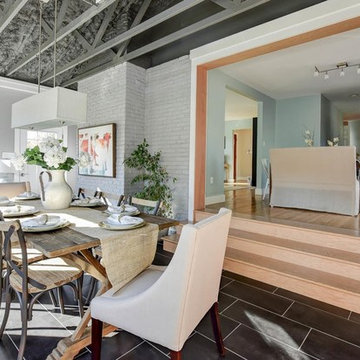
Inspiration för stora moderna uterum, med klinkergolv i porslin, tak och grått golv
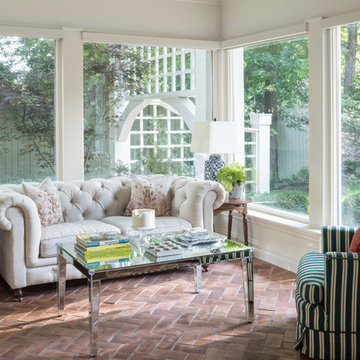
A Transitional Home Sunroom
Idéer för ett klassiskt uterum, med tegelgolv, tak och brunt golv
Idéer för ett klassiskt uterum, med tegelgolv, tak och brunt golv
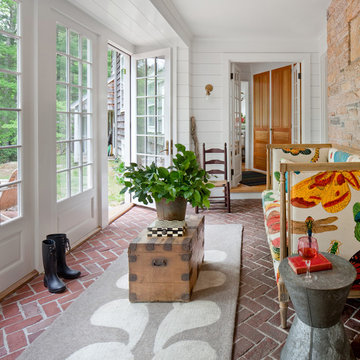
© Anthony Crisafulli 2015
Idéer för att renovera ett lantligt uterum, med tegelgolv, tak och rött golv
Idéer för att renovera ett lantligt uterum, med tegelgolv, tak och rött golv
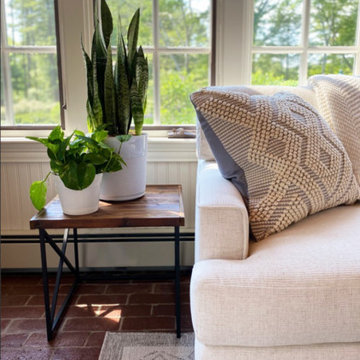
A view of the beautifully landscaped grounds and cutting garden are on full display in this all purpose room for the family. When the client's decided to turn the living room into a game room, this space needed to step up.
A small breakfast table was added to the corner next to the kitchen-- a great place to eat or do homework-- mixing the farmhouse and mid-century elements the client's love.
A large sectional provides a comfortable space for the whole family to watch TV or hang out. Crypton fabric was used on this custom Kravet sectional to provide a no-worry environment, as well as indoor/outdoor rugs. Especially necessary since the sliders lead out to the dining and pool areas.
The client's inherited collection of coastal trinkets adorns the console. Large basket weave pendants were added to the ceiling, and sconces added to the walls for an additional layer of light. The mural was maintained-- a nod to the bevy of birds dining on seeds in the feeders beyond the window. A fresh coat of white paint brightens up the woodwork and carries the same trim color throughout the house.
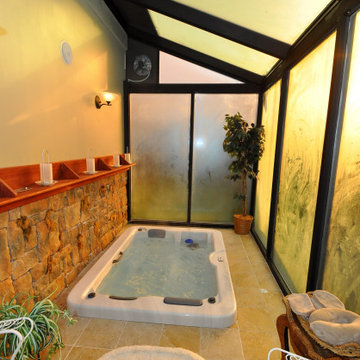
Home addition for an existing Cedar cladded single family residence and Interior renovation.
Idéer för att renovera ett mellanstort vintage uterum, med klinkergolv i porslin, glastak och beiget golv
Idéer för att renovera ett mellanstort vintage uterum, med klinkergolv i porslin, glastak och beiget golv
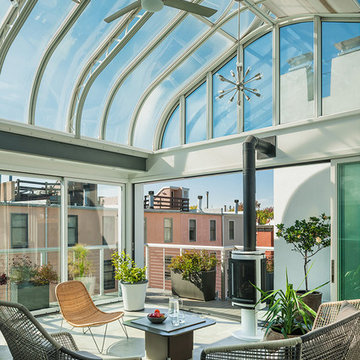
The telescoping glass doors, balcony and gas fireplace added to the roof-top solarium makes this space a year ‘round in-house retreat for the family.
Photo: Tom Crane Photography
1 716 foton på uterum, med tegelgolv och klinkergolv i porslin
9
