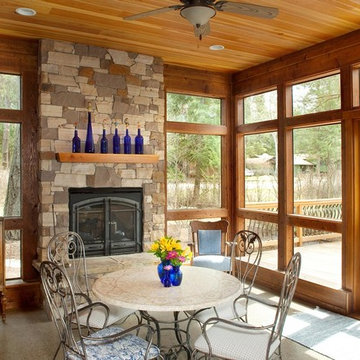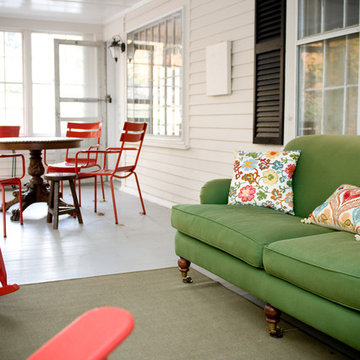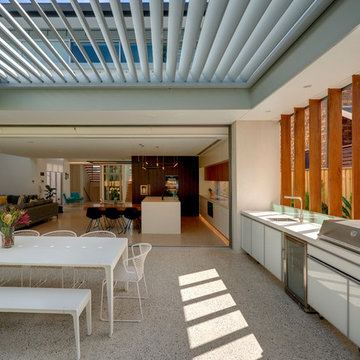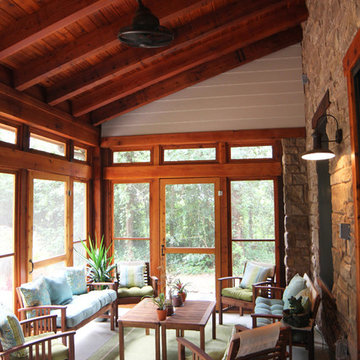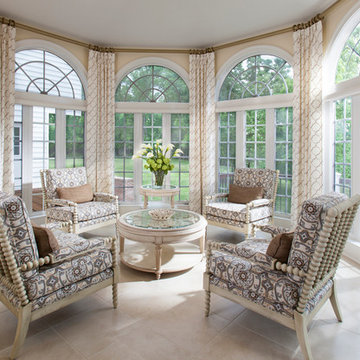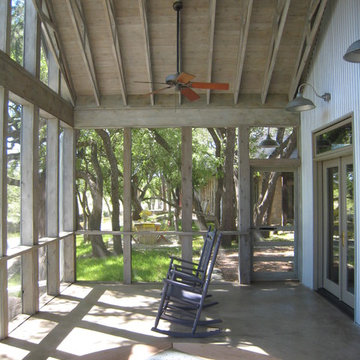Uterum
Sortera efter:
Budget
Sortera efter:Populärt i dag
81 - 100 av 1 394 foton
Artikel 1 av 3
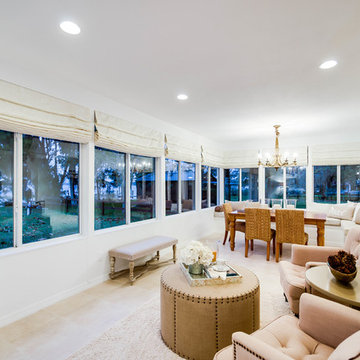
This sunroom is long and narrow. The homeowners wanted it to serve for lounging and dining. A custom built banquette creates a cozy dining area to enjoy the lake views.
The lounging area is the perfect space to enjoy a cup of coffee or read a good book.
Simply Elegant Interiors, Tampa.
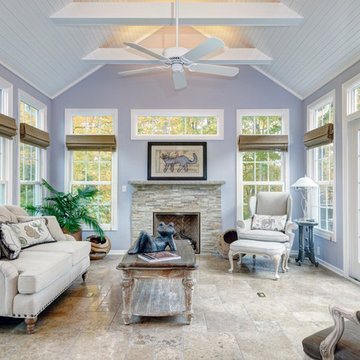
Dave Fox Design|Build Remodelers
Foto på ett litet vintage uterum, med travertin golv, en spiselkrans i sten och tak
Foto på ett litet vintage uterum, med travertin golv, en spiselkrans i sten och tak

Detail view of screened porch.
Cathy Schwabe Architecture.
Photograph by David Wakely.
Inspiration för lantliga uterum, med tak, betonggolv och brunt golv
Inspiration för lantliga uterum, med tak, betonggolv och brunt golv
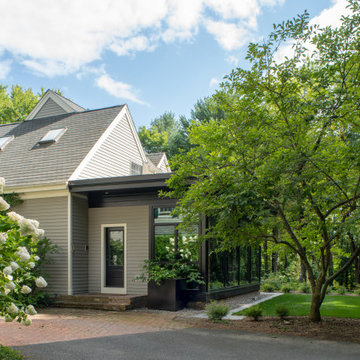
Exempel på ett mellanstort modernt uterum, med travertin golv, en hängande öppen spis, tak och grått golv
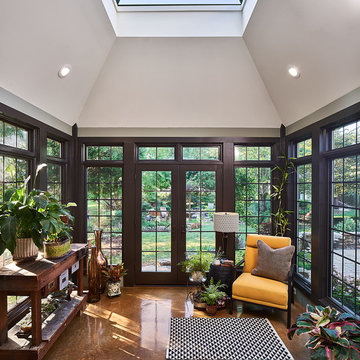
Crisp black trim gives the illusion of steel windows, while natural light from the glass lantern keeps the space from feeling dark. © Lassiter Photography
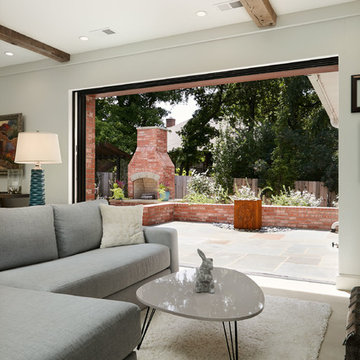
Another new addition to the existing house was this sunroom. There were several door options to choose from, but the one that made the final cut was from Pella Windows and Doors. It's a now-you-see-it-now-you-don't effect that elicits all kinds of reactions from the guests. And another item, which you cannot see from this picture, is the Phantom Screens that are located above each set of doors. Another surprise element that takes one's breath away.
Photo: Voelker Photo LLC
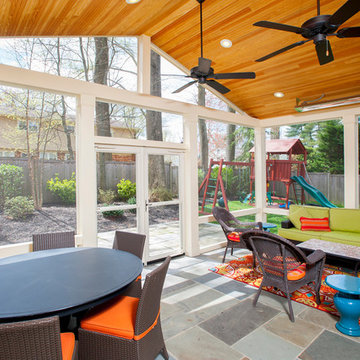
Venturaphoto
Foto på ett mellanstort vintage uterum, med betonggolv, tak och grått golv
Foto på ett mellanstort vintage uterum, med betonggolv, tak och grått golv
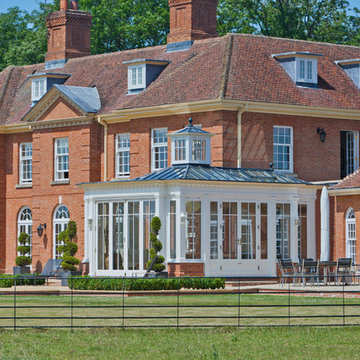
The design incorporates a feature lantern and a large flat roof section linking the conservatory to the main house and adjacent buildings.
Our conservatory site team worked closely with the client's builder in the construction of this orangery which links two buildings. It incorporates a decorative lantern providing an interesting roof and decorative feature to the inside, and giving height to the structure from the outside.
Folding doors open the conservatory onto spectacular views of the surrounding parkland.
Vale Paint Colour-Exterior Vale White, Interior Taylor Cream
Size- 6.6M X 4.9M
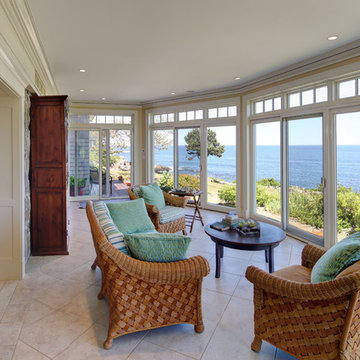
Randolph Ashey
Foto på ett mellanstort vintage uterum, med travertin golv och tak
Foto på ett mellanstort vintage uterum, med travertin golv och tak
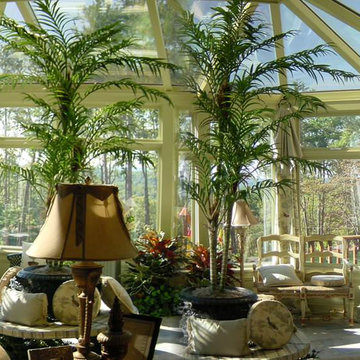
Idéer för ett mellanstort shabby chic-inspirerat uterum, med betonggolv och takfönster
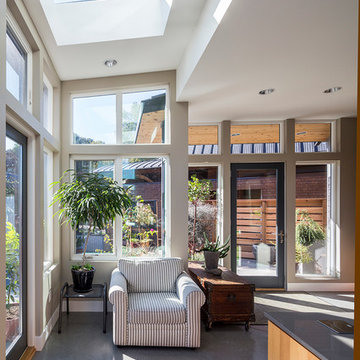
Jeff Amram Photography
Inspiration för ett mellanstort funkis uterum, med betonggolv och takfönster
Inspiration för ett mellanstort funkis uterum, med betonggolv och takfönster
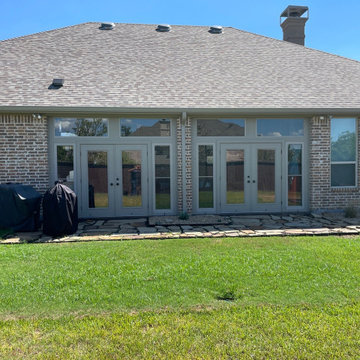
To enclose the refurbished patio, we used two sets of French doors with full glass – 6 feet by x 80 inches. Next, was the installation of four sidelights which are 24-inch by 80-inch Scenix windows with retractable screens.
Scenix porch windows give you a whole new way to enjoy the outdoors. As opposed to obstructive screen porch windows, Scenix offers panoramic views and makes it easy to control natural airflow and exterior light transmission and filtering.
Custom-tailored to fit every kind of porch and enclosed patio area, they let nature take center stage with their extra-large, custom-sized glass panels that easily slide open to reveal dual, top, and bottom retractable screens to let in the fresh air.
As for the top transom windows above the French doors, they are
24 inches by 60 inches with clear, clean glass.
Surrounding and enclosing the new door and window configuration is 2 inch by 4 inch pine framing wrapped in Hardie Board.
Naturally, after installation, we gave the hose trim a coat of paint to complete the newly refreshed look.
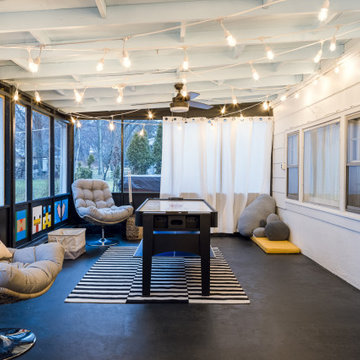
A porch renovation to provide Rony a fun space to escape with his siblings and friends. Minecraft inspired with characters painted on the paneling, a multi game table and xbox station with a bright red porch swing.
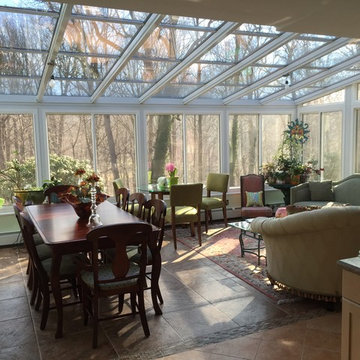
Idéer för att renovera ett stort vintage uterum, med travertin golv, glastak och brunt golv
5
