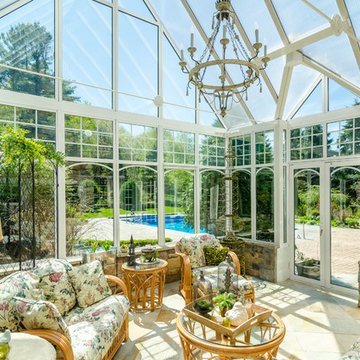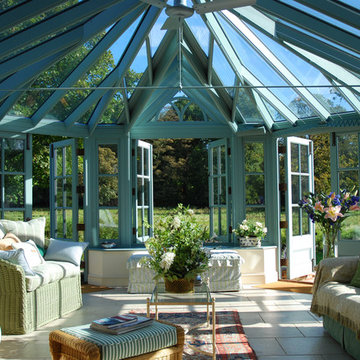88 foton på uterum, med travertin golv och glastak
Sortera efter:
Budget
Sortera efter:Populärt i dag
21 - 40 av 88 foton
Artikel 1 av 3
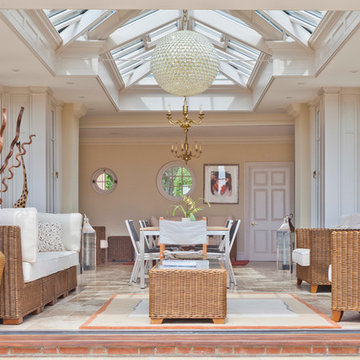
The design incorporates a feature lantern and a large flat roof section linking the conservatory to the main house and adjacent buildings.
Our conservatory site team worked closely with the client's builder in the construction of this orangery which links two buildings. It incorporates a decorative lantern providing an interesting roof and decorative feature to the inside, and giving height to the structure from the outside.
Folding doors open the conservatory onto spectacular views of the surrounding parkland.
Vale Paint Colour-Exterior Vale White, Interior Taylor Cream
Size- 6.6M X 4.9M
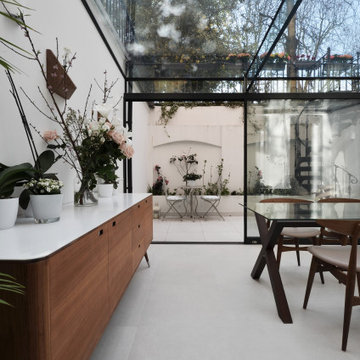
The glazed Conservatory at the rear Lower Ground floor
Bild på ett mellanstort funkis uterum, med travertin golv, glastak och vitt golv
Bild på ett mellanstort funkis uterum, med travertin golv, glastak och vitt golv
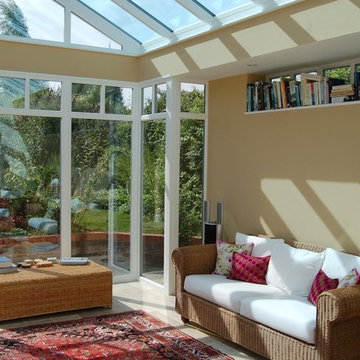
A stunning bespoke gable end orangery extension was the perfect answer to deliver a garden room for year round living. Gorgeously detailed with thermal glazing, roof windows, fanlight windows, brick and rendered exterior and folding doors, this orangery is just WOW!
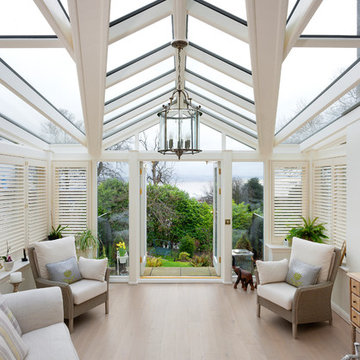
A luxury conservatory extension with bar and hot tub - perfect for entertaining on even the cloudiest days. Hand-made, bespoke design from our top consultants.
Beautifully finished in engineered hardwood with two-tone microporous stain.
Photo Colin Bell
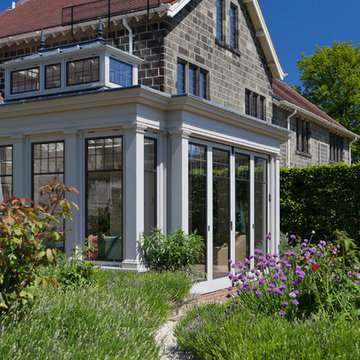
Folding doors are a fantastic way of opening a room and making the most of your garden.
Bronze windows set within the timber framework complement the metal windows on the house. The windows are framed internally with decorative pilasters
Vale Paint Colour- Exterior Earth, Interior Porcini
Size- 10.9M X 6.5M
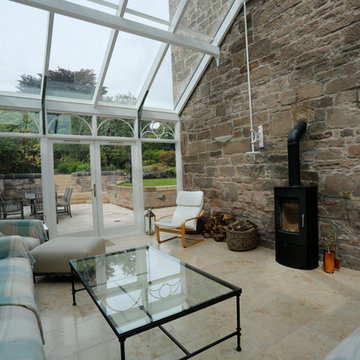
Spacemakers ... utilise it wisely.
Foto på ett stort vintage uterum, med travertin golv, en öppen vedspis, en spiselkrans i metall och glastak
Foto på ett stort vintage uterum, med travertin golv, en öppen vedspis, en spiselkrans i metall och glastak
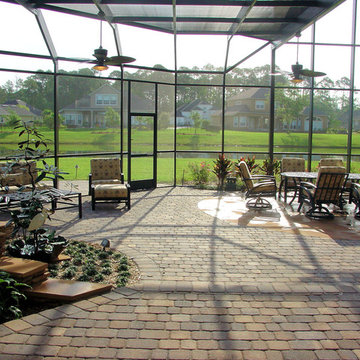
Bild på ett mellanstort funkis uterum, med travertin golv, glastak och beiget golv
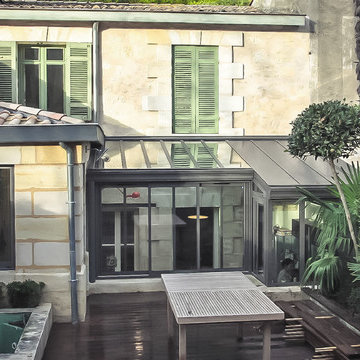
VERRIERE POUR CUISINE
Inspiration för ett mellanstort uterum, med travertin golv, glastak och beiget golv
Inspiration för ett mellanstort uterum, med travertin golv, glastak och beiget golv
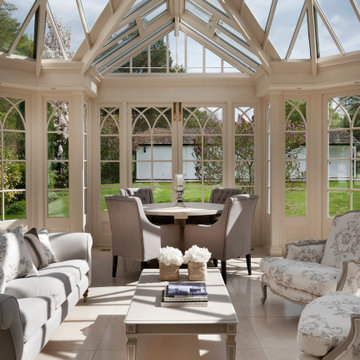
The bespoke chairs were so successful at a 17th century bastide in the South of France, we wanted the client to experience them too. With a little adjustment we designed them into the overall scheme with great success.
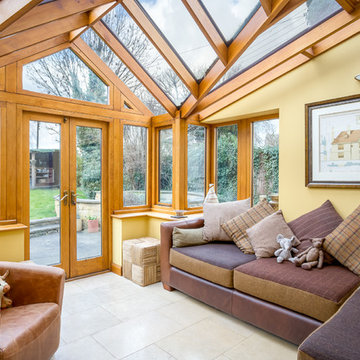
Oliver Grahame Photography
Klassisk inredning av ett mellanstort uterum, med travertin golv och glastak
Klassisk inredning av ett mellanstort uterum, med travertin golv och glastak
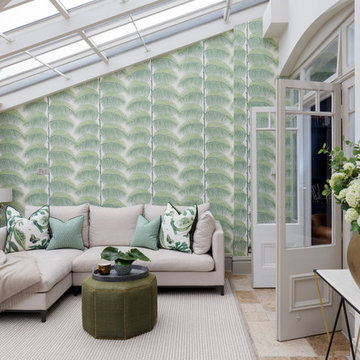
Mark Bolton
Bild på ett funkis uterum, med travertin golv, glastak och beiget golv
Bild på ett funkis uterum, med travertin golv, glastak och beiget golv

Roof Blinds
Inspiration för ett stort vintage uterum, med travertin golv, glastak och grått golv
Inspiration för ett stort vintage uterum, med travertin golv, glastak och grått golv
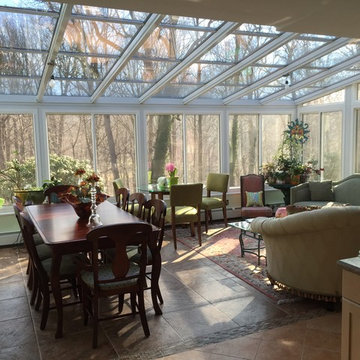
Idéer för att renovera ett stort vintage uterum, med travertin golv, glastak och brunt golv
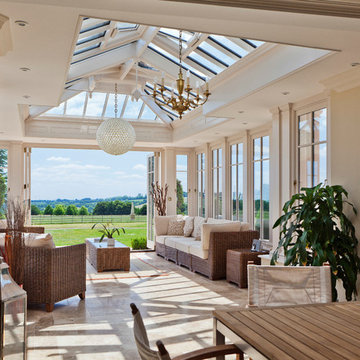
The design incorporates a feature lantern and a large flat roof section linking the conservatory to the main house and adjacent buildings.
Our conservatory site team worked closely with the client's builder in the construction of this orangery which links two buildings. It incorporates a decorative lantern providing an interesting roof and decorative feature to the inside, and giving height to the structure from the outside.
Folding doors open the conservatory onto spectacular views of the surrounding parkland.
Vale Paint Colour-Exterior Vale White, Interior Taylor Cream
Size- 6.6M X 4.9M
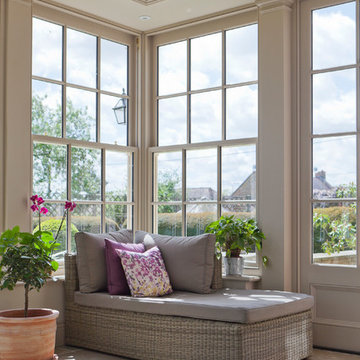
Many classical buildings incorporate vertical balanced sliding sash windows, the recognisable advantage being that windows can slide both upwards and downwards. The popularity of the sash window has continued through many periods of architecture.
For certain properties with existing glazed sash windows, it is a valid consideration to design a glazed structure with a complementary style of window.
Although sash windows are more complex and expensive to produce, they provide an effective and traditional alternative to top and side-hung windows.
The orangery shows six over six and two over two sash windows mirroring those on the house.
Vale Paint Colour- Olivine
Size- 6.5M X 5.2M
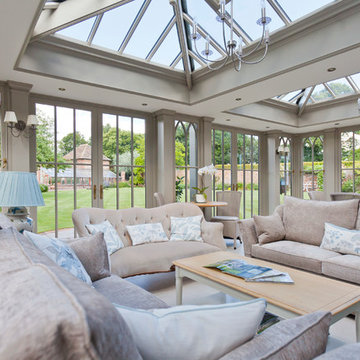
This impressive room features gothic arched detailing to the panels, mirroring the existing internal doors leading through to the drawing room. The double roof lanterns allows the roof height to remain low whilst letting light flood into the large space within.
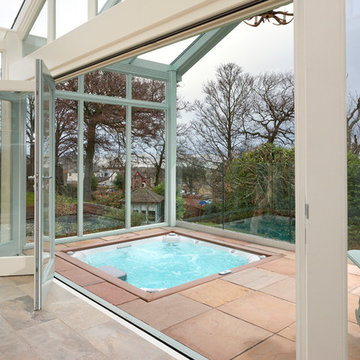
A luxury conservatory extension with bar and hot tub - perfect for entertaining on even the cloudiest days. Hand-made, bespoke design from our top consultants.
Beautifully finished in engineered hardwood with two-tone microporous stain.
Photo Colin Bell
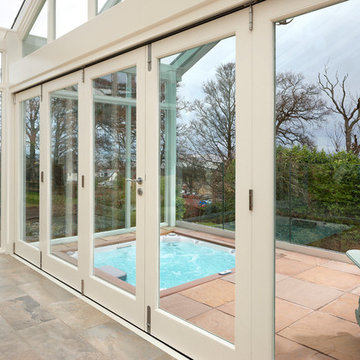
A luxury conservatory extension with bar and hot tub - perfect for entertaining on even the cloudiest days. Hand-made, bespoke design from our top consultants.
Beautifully finished in engineered hardwood with two-tone microporous stain.
Photo Colin Bell
88 foton på uterum, med travertin golv och glastak
2
