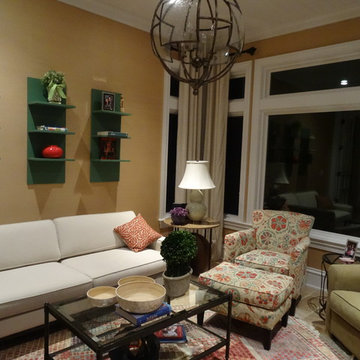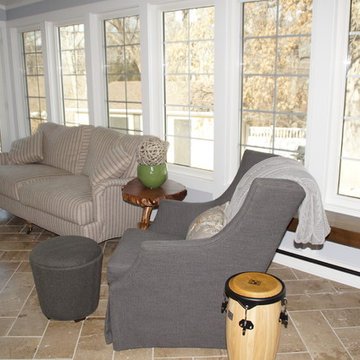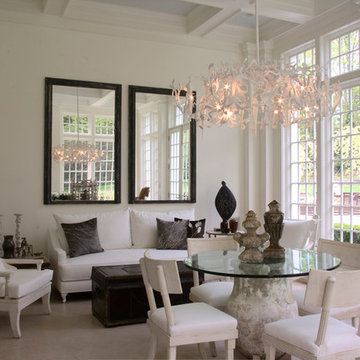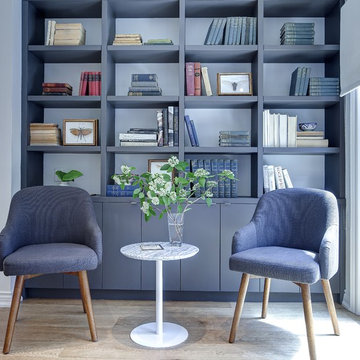394 foton på uterum, med travertin golv
Sortera efter:
Budget
Sortera efter:Populärt i dag
141 - 160 av 394 foton
Artikel 1 av 2
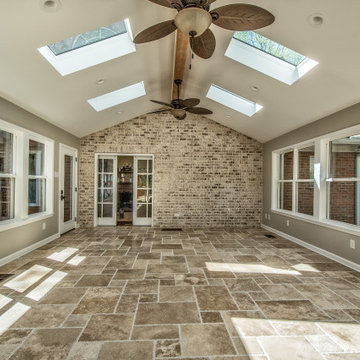
Sunroom with natural stone flooring and brick accent wall.
Idéer för ett stort klassiskt uterum, med travertin golv, tak och beiget golv
Idéer för ett stort klassiskt uterum, med travertin golv, tak och beiget golv
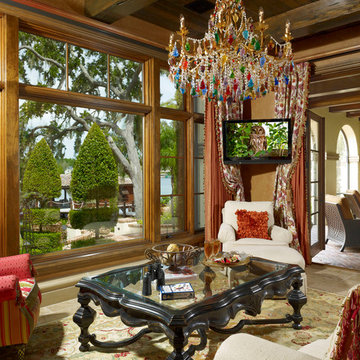
Lawrence Taylor Photography
Idéer för att renovera ett litet medelhavsstil uterum, med travertin golv
Idéer för att renovera ett litet medelhavsstil uterum, med travertin golv
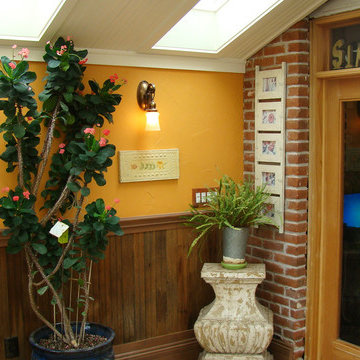
second story sunroom addition
R Garrision Photograghy
Bild på ett litet lantligt uterum, med travertin golv, takfönster och flerfärgat golv
Bild på ett litet lantligt uterum, med travertin golv, takfönster och flerfärgat golv
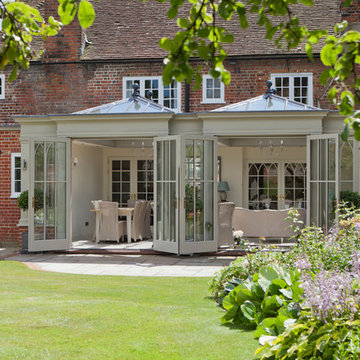
This impressive room features gothic arched detailing to the panels, mirroring the existing internal doors leading through to the drawing room. The double roof lanterns allows the roof height to remain low whilst letting light flood into the large space within.
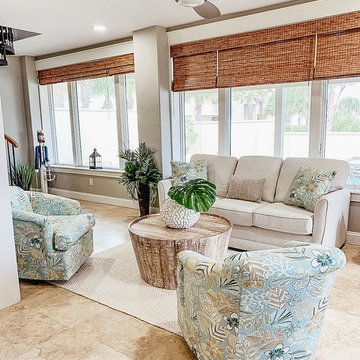
Idéer för att renovera ett stort maritimt uterum, med travertin golv, tak och beiget golv
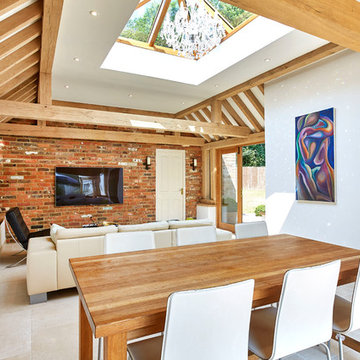
Inspiration för mellanstora moderna uterum, med travertin golv, takfönster och grått golv
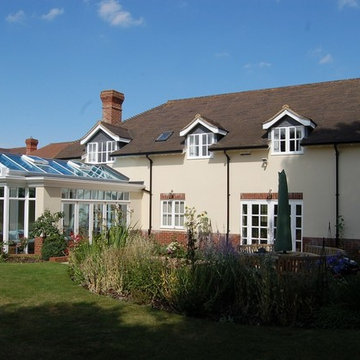
A stunning bespoke gable end orangery extension was the perfect answer to deliver a garden room for year round living. Gorgeously detailed with thermal glazing, roof windows, fanlight windows, brick and rendered exterior and folding doors, this orangery is just WOW!
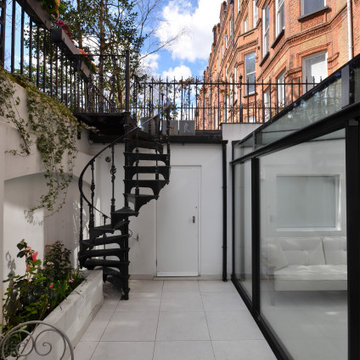
The glazed Conservatory at the rear Lower Ground floor
Inredning av ett modernt mellanstort uterum, med travertin golv, glastak och vitt golv
Inredning av ett modernt mellanstort uterum, med travertin golv, glastak och vitt golv
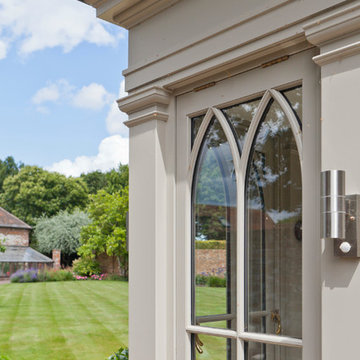
This orangery with a twin lantern and double breakfront visually creates the illusion of two living spaces within one large room. The structure features a deep entablature, full-length glazing, and gothic arched windows.
This gorgeous light filled room was designed with detailing matching areas of the house to help it tie into the existing building. The gothic arched glazing bars pick up detail from the internal doors. The space created for both dining and relaxing offers a wonderful link to the garden
Vale Paint Colour - Exterior: Mud Pie Interior: Taylor Cream
Size- 10.9M X 5.6M
This light-filled space created for both dining and relaxing offers a wonderful link to the garden.
Vale Paint Colour - Exterior: Mud Pie Interior: Taylor Cream
Size- 10.9M X 5.6M
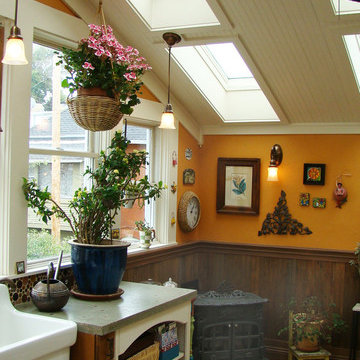
second story sunroom addition
R Garrision Photograghy
Lantlig inredning av ett litet uterum, med travertin golv, takfönster och flerfärgat golv
Lantlig inredning av ett litet uterum, med travertin golv, takfönster och flerfärgat golv
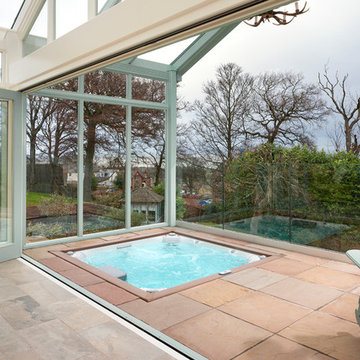
A luxury conservatory extension with bar and hot tub - perfect for entertaining on even the cloudiest days. Hand-made, bespoke design from our top consultants.
Beautifully finished in engineered hardwood with two-tone microporous stain.
Photo Colin Bell
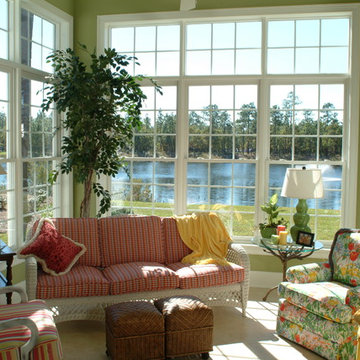
Carolina Room in a Model home @ The Reserve
Foto på ett mellanstort vintage uterum, med tak, travertin golv och beiget golv
Foto på ett mellanstort vintage uterum, med tak, travertin golv och beiget golv
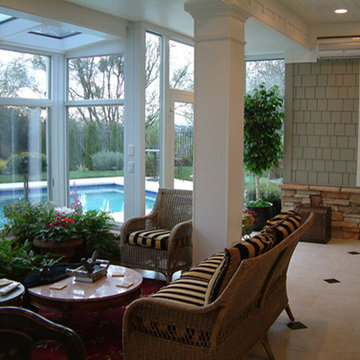
Klassisk inredning av ett mycket stort uterum, med travertin golv och takfönster
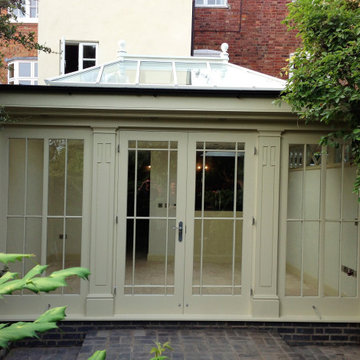
Painted hardwood orangery with timber doors and windows and timber roof lanterns.
Inredning av ett klassiskt mellanstort uterum, med travertin golv, takfönster och beiget golv
Inredning av ett klassiskt mellanstort uterum, med travertin golv, takfönster och beiget golv
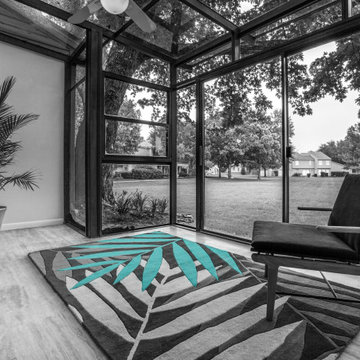
One-of-a-kind interior design concept; comprehensive space planning and design execution. Claire carefully selects your
• Furniture
• Fabrics for custom pieces
• Rugs and accent pillows
• Accessories
• Wall art and décor
• Paint palette
• Lighting
• Window treatments
All pieces are custom-tailored to create one cohesive, elegant design for your home, down to the last detail. You will see and touch the choice samples prior to production. Computer-aided design (CAD) rendering included so you can visualize all the elements in your new space before you commit. Once the project is approved, we manage all purchasing, project tracking, scheduling, delivery, and installation of products and services. After your large pieces are set up, we will install artwork, accessories, and décor to complete your styling. This exclusive service can be divided into groups of rooms or a full-home project.
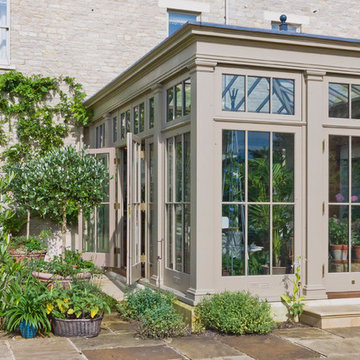
One of the keys to designing a successful glazed structure lies in its size and position, providing a room that will give you maximum use and enjoyment.
The owners of this south-facing orangery are garden enthusiasts. They wished for a room leading from the kitchen to experiment with indoor planting and from which to enjoy their beautiful landscaped surroundings.
This classical orangery features full-length panels and clerestory, together with the full-height panels and Tuscan columns that really contribute to a classical look.
Vale Paint Colour- Porcini
Size- 6.3M X 5.1M
394 foton på uterum, med travertin golv
8
