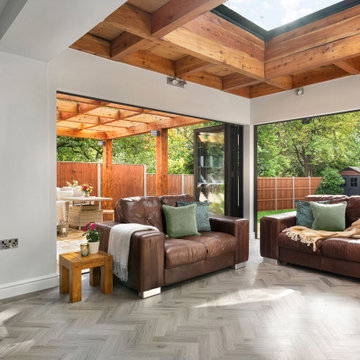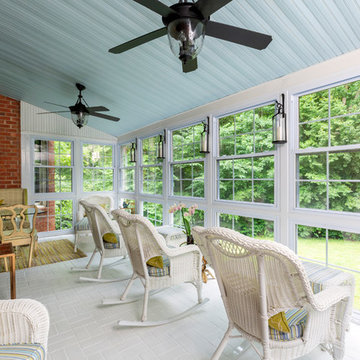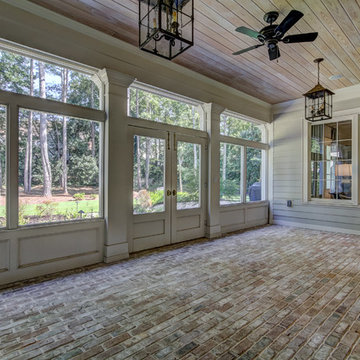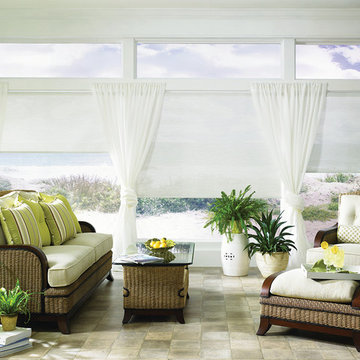959 foton på uterum, med vinylgolv och tegelgolv
Sortera efter:
Budget
Sortera efter:Populärt i dag
121 - 140 av 959 foton
Artikel 1 av 3
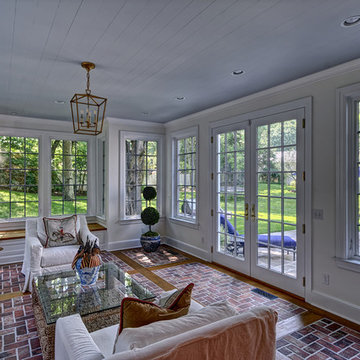
Jim Fuhrmann Photography
Klassisk inredning av ett stort uterum, med tegelgolv, tak och brunt golv
Klassisk inredning av ett stort uterum, med tegelgolv, tak och brunt golv
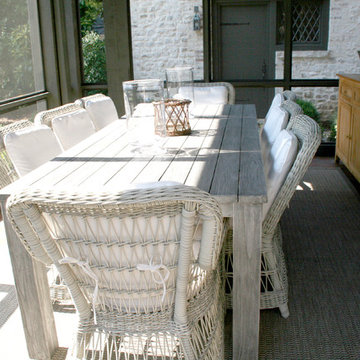
The sun-room features woven wicker chairs from the Kinglsey Bate Southampton collection paired with a grey teak table from the Valhalla collection. The brick floor is covered with an indoor/outdoor rug from Capel. Available at AuthenTEAK.
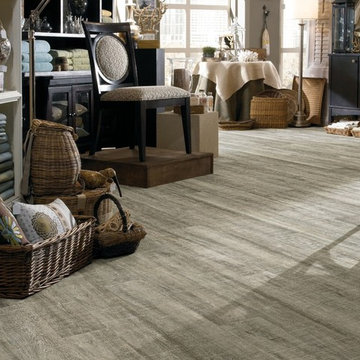
This COREtec Plus 7'' Wide Plank is the next revolution in luxury vinyl flooring. It has a solid locking LVT, that is made from recycled wood and bamboo dust, limestone, and virgin PVC. This also has an attached cork underlayment for a quieter, and warmer vinyl floor. These planks can be installed in any wet areas, its resistant to any odor causing mold or mildew.
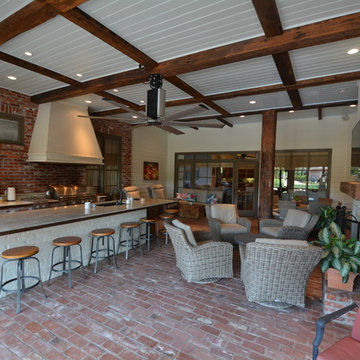
Inredning av ett industriellt stort uterum, med tegelgolv, en standard öppen spis, en spiselkrans i gips och tak
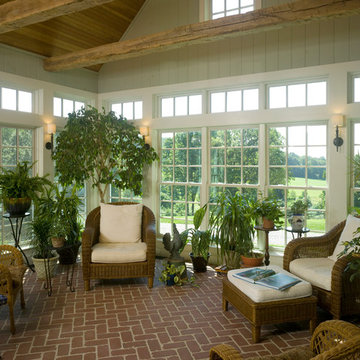
This sunroom takes full advantage of natural daylight and breathtaking views. Photograph by David Van Scott
Architectural design by Susan M. Rochelle, A.I.A., Architect, Hunterdon County, NJ
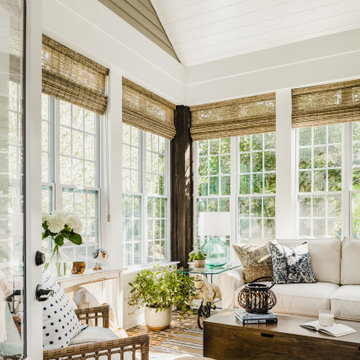
The inspiration for the homes interior design and sunroom addition were happy memories of time spent in a cottage in Maine with family and friends. This space was originally a screened in porch. The homeowner wanted to enclose the space and make it function as an extension of the house and be usable the whole year. Lots of windows, comfortable furniture and antique pieces like the horse bicycle turned side table make the space feel unique, comfortable and inviting in any season.
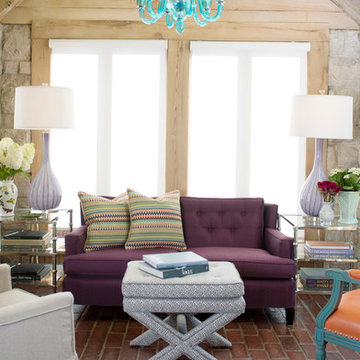
Photos by Randy Colwell
Bild på ett litet vintage uterum, med tegelgolv
Bild på ett litet vintage uterum, med tegelgolv
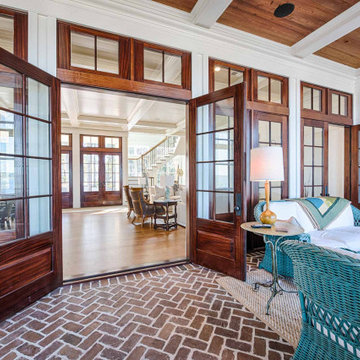
Herringbone pattern brick floors, brick fireplace, stained cypress ceilings, and shiplap walls.
Idéer för uterum, med tegelgolv, en standard öppen spis, en spiselkrans i tegelsten och tak
Idéer för uterum, med tegelgolv, en standard öppen spis, en spiselkrans i tegelsten och tak
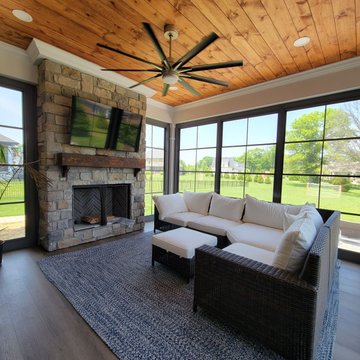
Refresh existing screen porch converting to 3/4 season sunroom, add gas fireplace with TV, new crown molding, nickel gap wood ceiling, stone fireplace, luxury vinyl wood flooring.
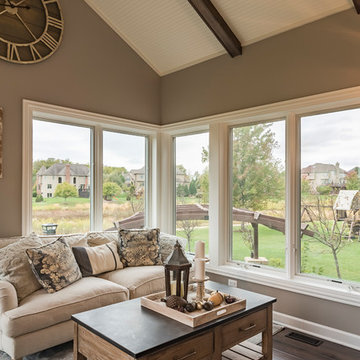
Rolfe Hokanson
Idéer för ett mellanstort shabby chic-inspirerat uterum, med vinylgolv och brunt golv
Idéer för ett mellanstort shabby chic-inspirerat uterum, med vinylgolv och brunt golv
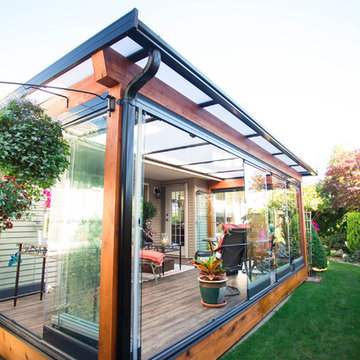
Glass walls slide to the side and fold open for a flexible sunroom space.
Idéer för mellanstora tropiska uterum, med vinylgolv
Idéer för mellanstora tropiska uterum, med vinylgolv
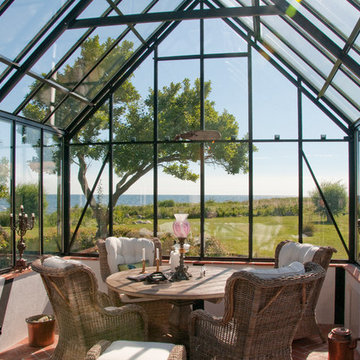
This Cape Cod style greenhouse is 12x20 feet. The unique foundation and decorative cresting give it a beautiful look, and it is used as a sitting room with a view of the ocean.
Photo: Bjorn Bergstrom
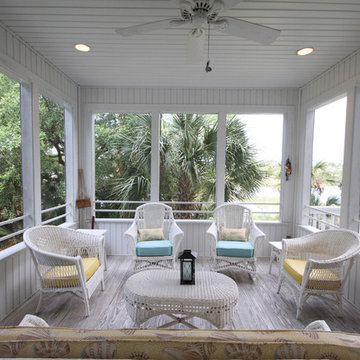
Repainted and restored family's antique wicker. New cushions and pillows in Sunbrella fabrics.
Bild på ett mellanstort maritimt uterum, med vinylgolv och tak
Bild på ett mellanstort maritimt uterum, med vinylgolv och tak
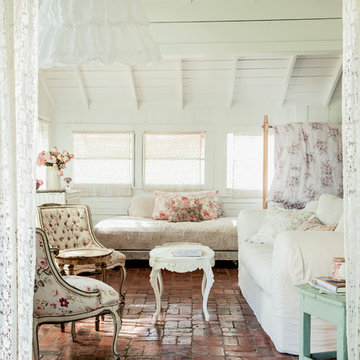
Photography by Amy Neunsinger
Idéer för ett shabby chic-inspirerat uterum, med tegelgolv, tak och rött golv
Idéer för ett shabby chic-inspirerat uterum, med tegelgolv, tak och rött golv
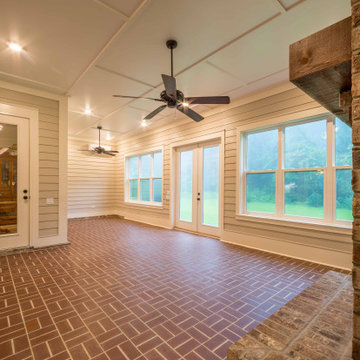
A custom sunroom conversion with french doors and a fireplace.
Inredning av ett klassiskt mellanstort uterum, med tegelgolv, en standard öppen spis, en spiselkrans i tegelsten, tak och brunt golv
Inredning av ett klassiskt mellanstort uterum, med tegelgolv, en standard öppen spis, en spiselkrans i tegelsten, tak och brunt golv
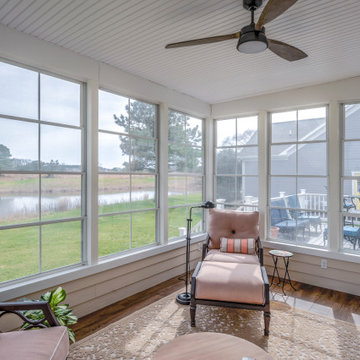
October Glory Exterior in Ocean View DE - Sunroom with View of Landscape and Lower Deck
Foto på ett mellanstort maritimt uterum, med vinylgolv och tak
Foto på ett mellanstort maritimt uterum, med vinylgolv och tak
959 foton på uterum, med vinylgolv och tegelgolv
7
