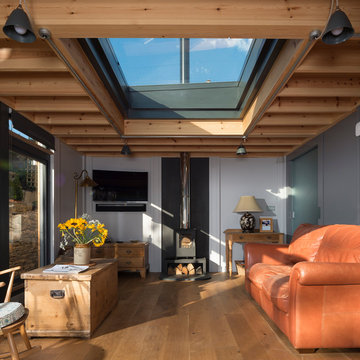326 foton på uterum
Sortera efter:
Budget
Sortera efter:Populärt i dag
121 - 140 av 326 foton
Artikel 1 av 3
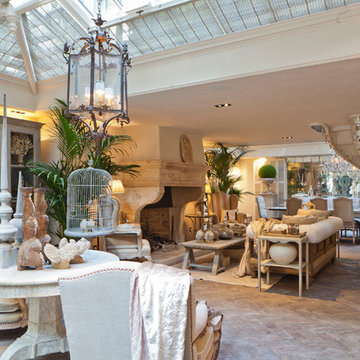
Traditional design with a modern twist, this ingenious layout links a light-filled multi-functional basement room with an upper orangery. Folding doors to the lower rooms open onto sunken courtyards. The lower room and rooflights link to the main conservatory via a spiral staircase.
Vale Paint Colour- Exterior : Carbon, Interior : Portland
Size- 4.1m x 5.9m (Ground Floor), 11m x 7.5m (Basement Level)
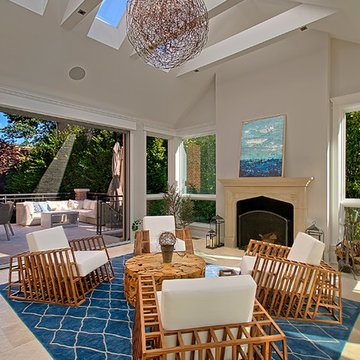
Bright Sunroom addition in Chicago has cathedral ceiling with large skylights, full height windows and oversize sliding glass doors that open to the terrace. The heated travertine floor extends to the outdoor terrace on one side and the pool house on the other side providing a seamless connection from one space to the adjoining spaces. A beige marble mantle fireplace anchors the space.
Norman Sizemore-Photographer

View of hearth room out to covered patio
Inredning av ett rustikt mycket stort uterum, med mellanmörkt trägolv, en standard öppen spis, en spiselkrans i gips, tak och brunt golv
Inredning av ett rustikt mycket stort uterum, med mellanmörkt trägolv, en standard öppen spis, en spiselkrans i gips, tak och brunt golv
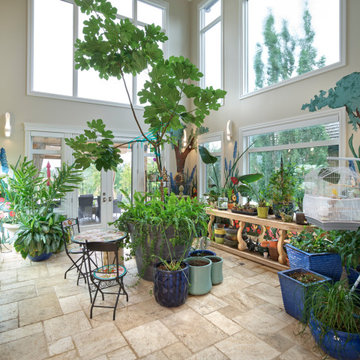
This solarium fills two stories on the southwest corner of this home. The canaries can be heard throughout the home.
Idéer för stora vintage uterum, med kalkstensgolv, en dubbelsidig öppen spis, en spiselkrans i sten, tak och beiget golv
Idéer för stora vintage uterum, med kalkstensgolv, en dubbelsidig öppen spis, en spiselkrans i sten, tak och beiget golv

Sunspace Design’s principal service area extends along the seacoast corridor from Massachusetts to Maine, but it’s not every day that we’re able to work on a true oceanside project! This gorgeous two-tier conservatory was the result of a collaboration between Sunspace Design, TMS Architects and Interiors, and Architectural Builders. Sunspace was brought in to complete the conservatory addition envisioned by TMS, while Architectural Builders served as the general contractor.
The two-tier conservatory is an expansion to the existing residence. The 750 square foot design includes a 225 square foot cupola and stunning glass roof. Sunspace’s classic mahogany framing has been paired with copper flashing and caps. Thermal performance is especially important in coastal New England, so we’ve used insulated tempered glass layered upon laminated safety glass, with argon gas filling the spaces between the panes.
We worked in close conjunction with TMS and Architectural Builders at each step of the journey to this project’s completion. The result is a stunning testament to what’s possible when specialty architectural and design-build firms team up. Consider reaching out to Sunspace Design whether you’re a fellow industry professional with a need for custom glass design expertise, or a residential homeowner looking to revolutionize your home with the beauty of natural sunlight.
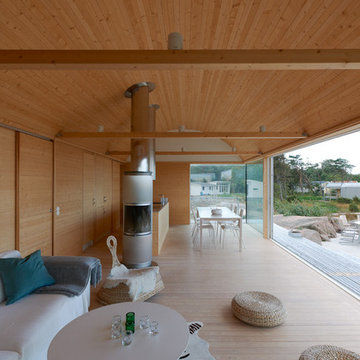
Inspiration för mycket stora nordiska uterum, med ljust trägolv och en standard öppen spis
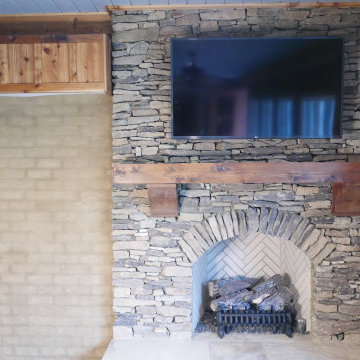
Converted this back porch to a sunroom! Added a fireplace built with Arkansas stack stone, gas logs, and cedar mantle with corbels! To the left of the fireplace is a mini-split HVAC system trimmed out with cedar!
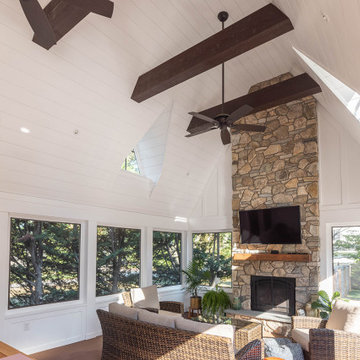
McHugh Architecture designed a unique 3-Seasons Room addition for a family in Brielle, NJ. The home is an old English Style Tudor home. Most old English Style homes tend to have darker elements, where the space can typically feel heavy and may also lack natural light. We wanted to keep the architectural integrity of the Tudor style while giving the space a light and airy feel that invoked a sense of calmness and peacefulness. The space provides 3 seasons of indoor-outdoor entertainment.
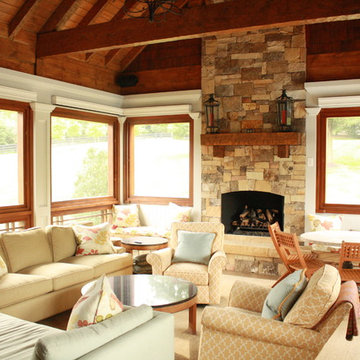
Idéer för stora vintage uterum, med heltäckningsmatta, en standard öppen spis, en spiselkrans i sten och tak
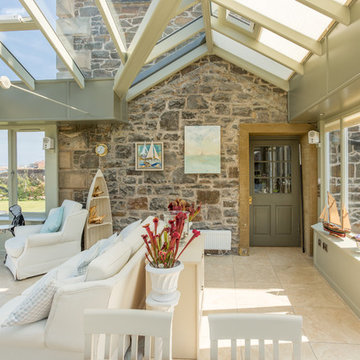
Stunning stilted orangery with glazed roof and patio doors opening out to views across the Firth of Forth.
Inspiration för ett mellanstort maritimt uterum, med klinkergolv i keramik, en öppen vedspis, glastak och flerfärgat golv
Inspiration för ett mellanstort maritimt uterum, med klinkergolv i keramik, en öppen vedspis, glastak och flerfärgat golv
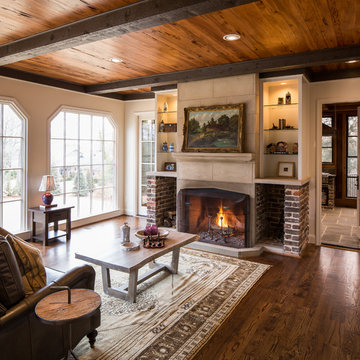
Sunroom connection out to custom Cook-Porch.
Heith Comer Photography
Idéer för ett mycket stort klassiskt uterum, med skiffergolv, en standard öppen spis och en spiselkrans i sten
Idéer för ett mycket stort klassiskt uterum, med skiffergolv, en standard öppen spis och en spiselkrans i sten
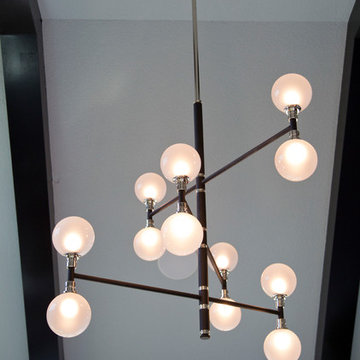
Klassisk inredning av ett stort uterum, med klinkergolv i keramik, en standard öppen spis, en spiselkrans i trä, tak och vitt golv
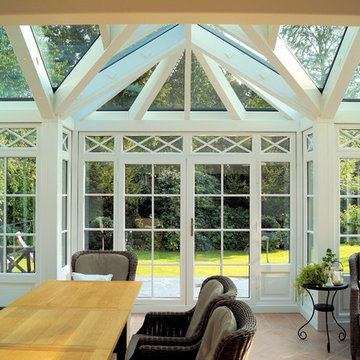
Dieser viktorianische Wintergarten wurde in der Nähe von Hamburg errichtet und passend in die vorhandene Dachstruktur integriert. Nun kann die Terrasse zum Garten hin das ganze Jahr über als neuer Wohnraum genutzt werden. In die Dachträger integrierte Dreamlights sorgen bei Nacht für eine effektvolle und gemütliche Beleuchtung. Die Konstruktion basiert auf dem Holz-Aluminium-System, bei dem innen die Wärme und Gemütlichkeit des Holzes ein wohnliches Ambiente schafft, während das Aluminium im Außenbereich das Holz vor der Witterung schützt und dadurch eine lange Haltbarkeit des Wintergartens garantiert. Somit besticht dieser viktorianische Wintergarten nicht nur durch ein elegantes Äußeres, sondern auch durch eine durchdachte Konstruktion.
Gerne verwirklichen wir auch Ihren Traum von einem viktorianischen Wintergarten. Mehr Infos dazu finden Sie auf unserer Webseite www.krenzer.de. Sie können uns gerne telefonisch unter der 0049 6681 96360 oder via E-Mail an mail@krenzer.de erreichen. Wir würden uns freuen, von Ihnen zu hören. Auf unserer Webseite (www.krenzer.de) können Sie sich auch gerne einen kostenlosen Katalog bestellen.
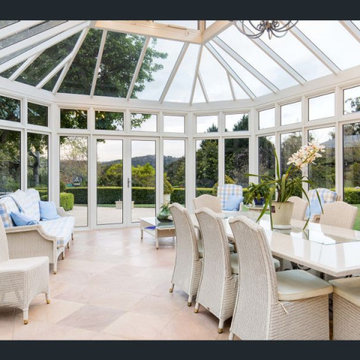
Exempel på ett mycket stort klassiskt uterum, med klinkergolv i terrakotta, en öppen vedspis och glastak
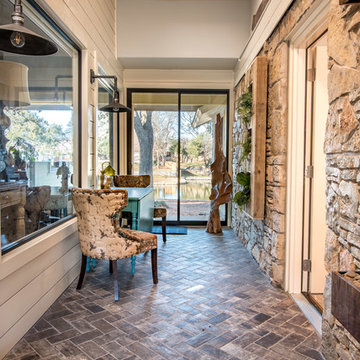
Interior design by Comforts of Home Interior Design
Remodel by Overhall Construction
Photography by Shad Ramsey Photography
Complete and total gut remodel of a house built in the 1980's in Granbury Texas
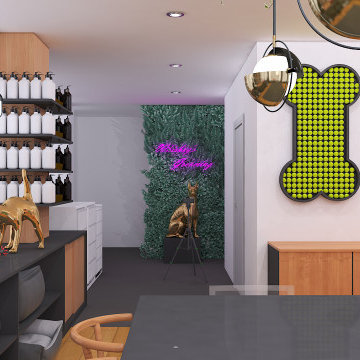
This area was designed as a pet grooming shop, café and showroom that have pet products. The keyword of concept is nature. Lovely corner shop has mostly greenery and wooden materials for making feel pets comfy and playable.
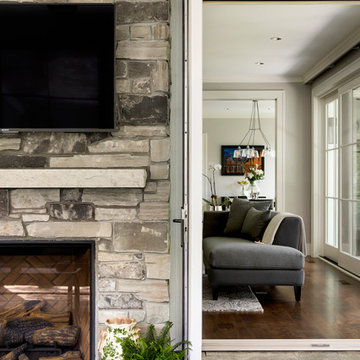
Foto på ett stort vintage uterum, med skiffergolv, en öppen vedspis, en spiselkrans i sten, tak och grått golv
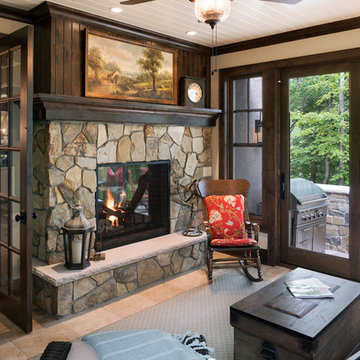
Builder: Stonewood, LLC. - Interior Designer: Studio M Interiors/Mingle - Photo: Spacecrafting Photography
Foto på ett stort rustikt uterum, med klinkergolv i keramik, en dubbelsidig öppen spis, en spiselkrans i sten och tak
Foto på ett stort rustikt uterum, med klinkergolv i keramik, en dubbelsidig öppen spis, en spiselkrans i sten och tak
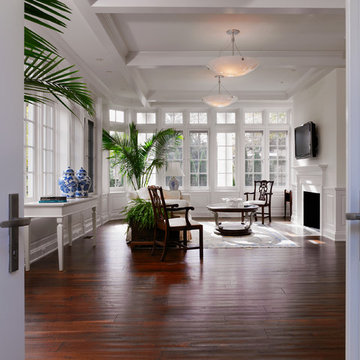
Hoachlander Davis Photography
Inspiration för stora klassiska uterum, med mörkt trägolv, en standard öppen spis, tak och brunt golv
Inspiration för stora klassiska uterum, med mörkt trägolv, en standard öppen spis, tak och brunt golv
326 foton på uterum
7
