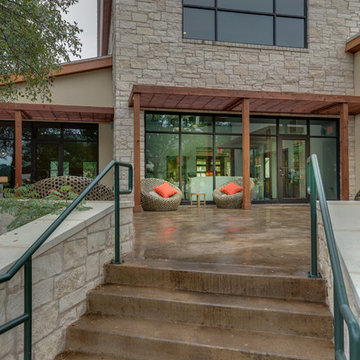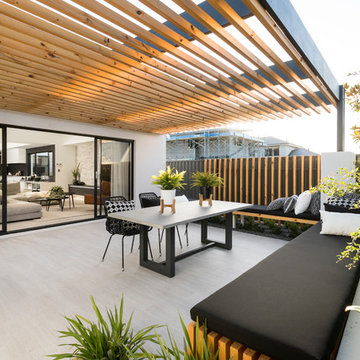3 088 foton på utomhusdesign, med betongplatta och en pergola
Sortera efter:
Budget
Sortera efter:Populärt i dag
21 - 40 av 3 088 foton
Artikel 1 av 3
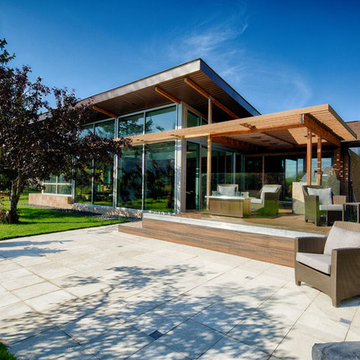
Travertine tile combines the look of polished travertine stone with the enduring strength and cost effective savings of concrete to complete the upscale look you deserve. The chamfered edging reduces the risk of chipping during installation while maintaining the look of high end travertine. Photo: Barkman Concrete Ltd.
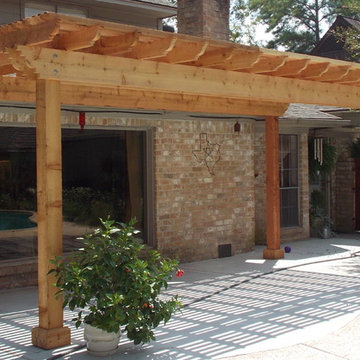
Seek Design and Renovation
Inspiration för mellanstora rustika uteplatser på baksidan av huset, med betongplatta och en pergola
Inspiration för mellanstora rustika uteplatser på baksidan av huset, med betongplatta och en pergola
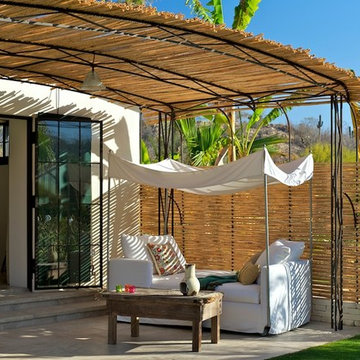
Photo Credit: Rigoberto Moreno
Bild på en lantlig uteplats på baksidan av huset, med betongplatta och en pergola
Bild på en lantlig uteplats på baksidan av huset, med betongplatta och en pergola
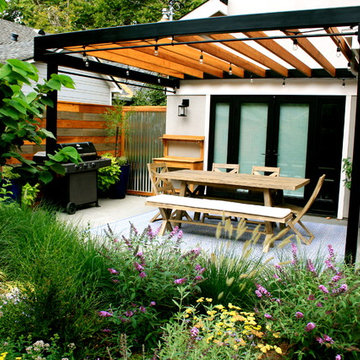
Inspiration för moderna uteplatser på baksidan av huset, med betongplatta och en pergola
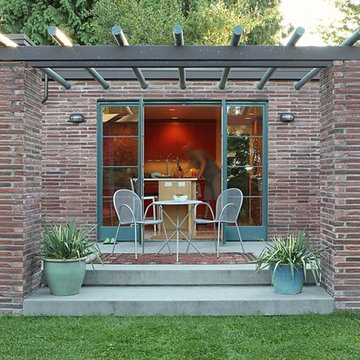
Idéer för att renovera en liten funkis uteplats på baksidan av huset, med betongplatta och en pergola
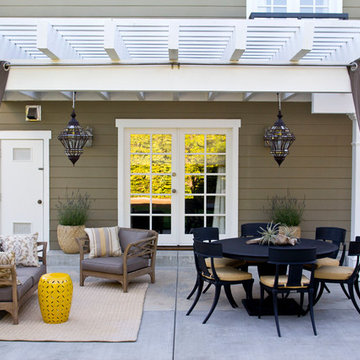
California modern outdoor living space
Idéer för vintage uteplatser, med betongplatta och en pergola
Idéer för vintage uteplatser, med betongplatta och en pergola
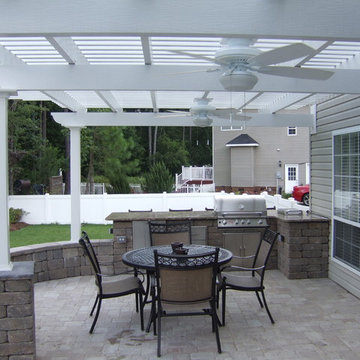
Klassisk inredning av en stor uteplats på baksidan av huset, med en pergola, utekök och betongplatta
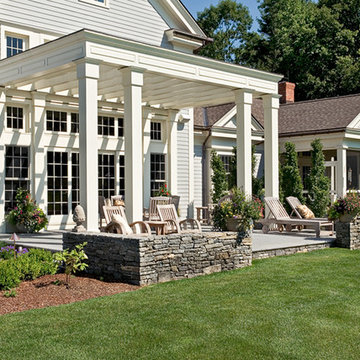
Rob Karosis, Master Planning, terraces,
Idéer för en stor klassisk veranda framför huset, med betongplatta och en pergola
Idéer för en stor klassisk veranda framför huset, med betongplatta och en pergola
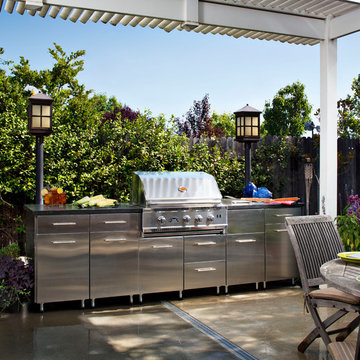
This small patio was enhanced by the addition of 2 outdoor kitchen work spaces. This one holds the new gas grill, a side burner, a roll-out trash can, and lots of storage in the stainless steel cabinets. Chipper Hatter Photography
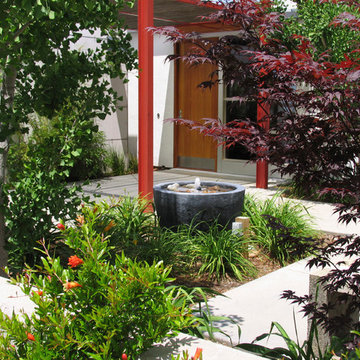
@ Lauren Devon www.laurendevon.com
Idéer för stora funkis uteplatser framför huset, med en fontän, betongplatta och en pergola
Idéer för stora funkis uteplatser framför huset, med en fontän, betongplatta och en pergola

AquaTerra Outdoors was hired to bring life to the outdoors of the new home. When it came time to design the space we were challenged with the tight space of the backyard. We worked through the concepts and we were able to incorporate a new pool with spa, custom water feature wall, Ipe wood deck, outdoor kitchen, custom steel and Ipe wood shade arbor and fire pit. We also designed and installed all the landscaping including the custom steel planter.
Photography: Wade Griffith
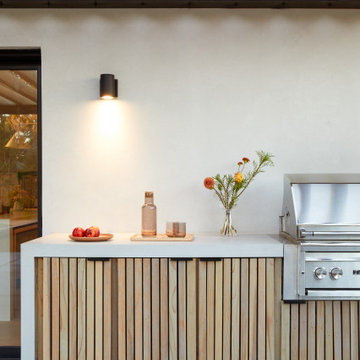
This Australian-inspired new construction was a successful collaboration between homeowner, architect, designer and builder. The home features a Henrybuilt kitchen, butler's pantry, private home office, guest suite, master suite, entry foyer with concealed entrances to the powder bathroom and coat closet, hidden play loft, and full front and back landscaping with swimming pool and pool house/ADU.
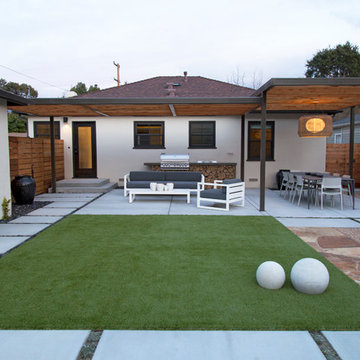
photography by Joslyn Amato
Modern inredning av en stor uteplats på baksidan av huset, med utekök, betongplatta och en pergola
Modern inredning av en stor uteplats på baksidan av huset, med utekök, betongplatta och en pergola
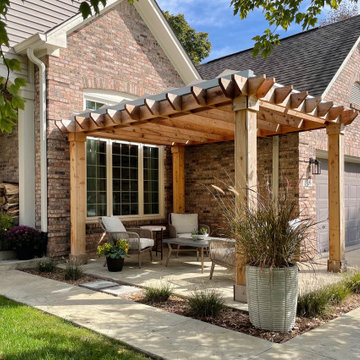
A 14′ x 10′ retractable roof in Harbor-Time Alpine White fabric was customized to fit a pergola in Indiana. The structure and roof duo ensures the homeowners always have clear sightlines through their front window.

PixelProFoto
Inspiration för en stor 60 tals uteplats längs med huset, med en eldstad, betongplatta och en pergola
Inspiration för en stor 60 tals uteplats längs med huset, med en eldstad, betongplatta och en pergola
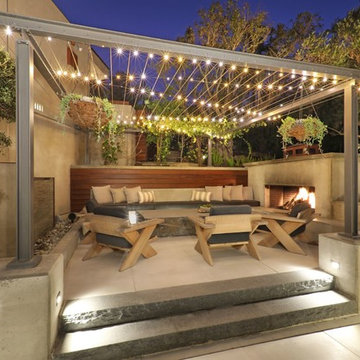
Idéer för stora funkis uteplatser längs med huset, med en eldstad, betongplatta och en pergola
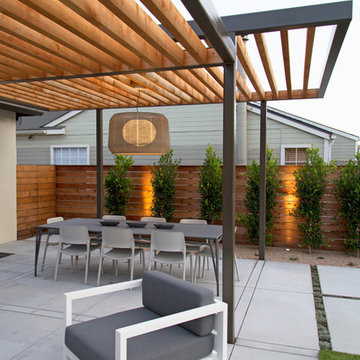
photography by Joslyn Amato
Exempel på en stor modern uteplats på baksidan av huset, med utekök, betongplatta och en pergola
Exempel på en stor modern uteplats på baksidan av huset, med utekök, betongplatta och en pergola
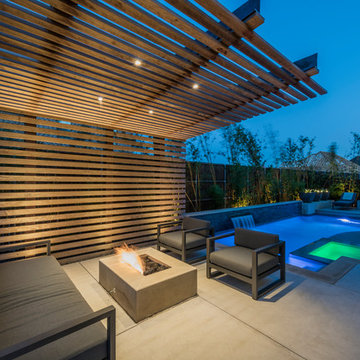
AquaTerra Outdoors was hired to bring life to the outdoors of the new home. When it came time to design the space we were challenged with the tight space of the backyard. We worked through the concepts and we were able to incorporate a new pool with spa, custom water feature wall, Ipe wood deck, outdoor kitchen, custom steel and Ipe wood shade arbor and fire pit. We also designed and installed all the landscaping including the custom steel planter.
Photography: Wade Griffith
3 088 foton på utomhusdesign, med betongplatta och en pergola
2






