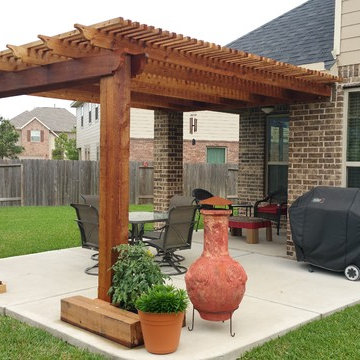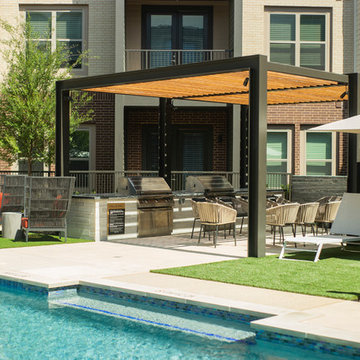3 082 foton på utomhusdesign, med betongplatta och en pergola
Sortera efter:
Budget
Sortera efter:Populärt i dag
1 - 20 av 3 082 foton
Artikel 1 av 3

Ciro Coelho Photography
Inspiration för en funkis uteplats, med betongplatta, en pergola och en eldstad
Inspiration för en funkis uteplats, med betongplatta, en pergola och en eldstad

Design: modernedgedesign.com
Photo: Edmunds Studios Photography
Inspiration för mellanstora moderna uteplatser på baksidan av huset, med en öppen spis, en pergola och betongplatta
Inspiration för mellanstora moderna uteplatser på baksidan av huset, med en öppen spis, en pergola och betongplatta

AquaTerra Outdoors was hired to bring life to the outdoors of the new home. When it came time to design the space we were challenged with the tight space of the backyard. We worked through the concepts and we were able to incorporate a new pool with spa, custom water feature wall, Ipe wood deck, outdoor kitchen, custom steel and Ipe wood shade arbor and fire pit. We also designed and installed all the landscaping including the custom steel planter.
Photography: Wade Griffith

Idéer för att renovera en stor maritim uteplats längs med huset, med utekök, betongplatta och en pergola
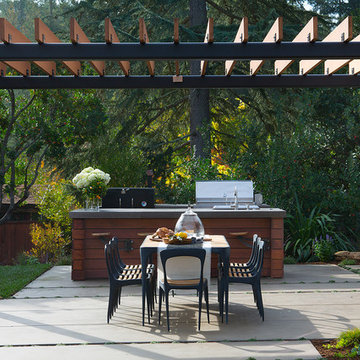
For a family who love to entertain and cook - a chef worthy outdoor kitchen with plenty of room for dining al fresco.
Inredning av en modern uteplats på baksidan av huset, med betongplatta och en pergola
Inredning av en modern uteplats på baksidan av huset, med betongplatta och en pergola
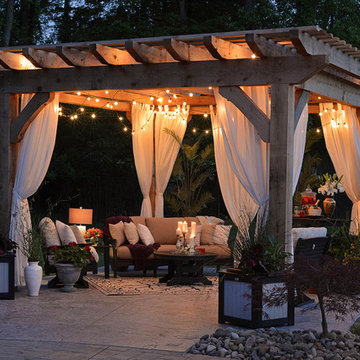
We are a reliable and professional patio and decks contractor, offering the much needed pergola design and construction services in Los Angeles and neighboring cities. If you are thinking about the next patio project, let Baker Patios offer the excellent construction services that you need. We start by creating a custom plan for your dream residential patio and work with you to the very end!
Pergola Design and Construction in Los Angeles, CA - http://www.bakerpatios.com/
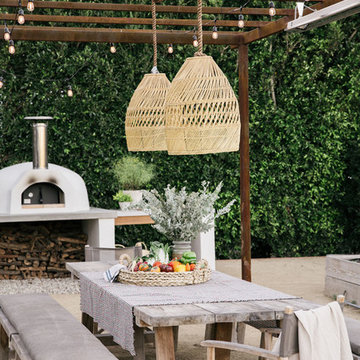
Malibu Modern Farmhouse by Burdge & Associates Architects in Malibu, California.
Interiors by Alexander Design
Fiore Landscaping
Photos by Tessa Neustadt
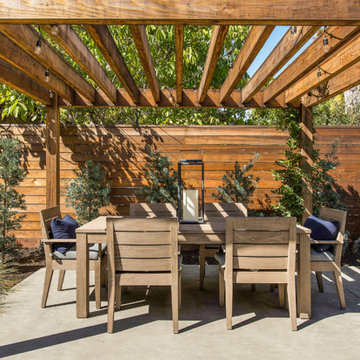
Lantlig inredning av en uteplats på baksidan av huset, med betongplatta och en pergola

PixelProFoto
Inspiration för en stor 60 tals uteplats längs med huset, med en eldstad, betongplatta och en pergola
Inspiration för en stor 60 tals uteplats längs med huset, med en eldstad, betongplatta och en pergola

Located in Studio City's Wrightwood Estates, Levi Construction’s latest residency is a two-story mid-century modern home that was re-imagined and extensively remodeled with a designer’s eye for detail, beauty and function. Beautifully positioned on a 9,600-square-foot lot with approximately 3,000 square feet of perfectly-lighted interior space. The open floorplan includes a great room with vaulted ceilings, gorgeous chef’s kitchen featuring Viking appliances, a smart WiFi refrigerator, and high-tech, smart home technology throughout. There are a total of 5 bedrooms and 4 bathrooms. On the first floor there are three large bedrooms, three bathrooms and a maid’s room with separate entrance. A custom walk-in closet and amazing bathroom complete the master retreat. The second floor has another large bedroom and bathroom with gorgeous views to the valley. The backyard area is an entertainer’s dream featuring a grassy lawn, covered patio, outdoor kitchen, dining pavilion, seating area with contemporary fire pit and an elevated deck to enjoy the beautiful mountain view.
Project designed and built by
Levi Construction
http://www.leviconstruction.com/
Levi Construction is specialized in designing and building custom homes, room additions, and complete home remodels. Contact us today for a quote.
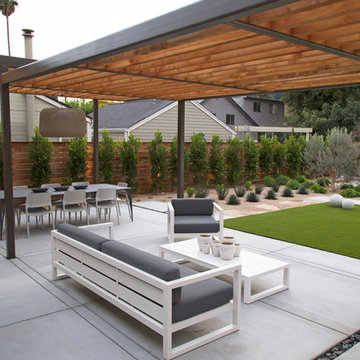
photography by Joslyn Amato
Exempel på en stor modern uteplats på baksidan av huset, med utekök, betongplatta och en pergola
Exempel på en stor modern uteplats på baksidan av huset, med utekök, betongplatta och en pergola
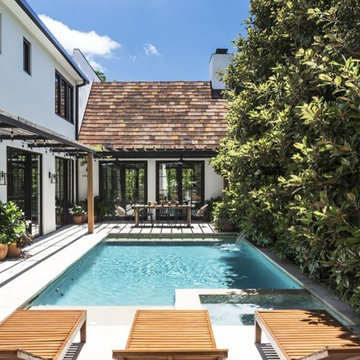
Charles Davis Smith
Inspiration för en mellanstor vintage gårdsplan, med en fontän, betongplatta och en pergola
Inspiration för en mellanstor vintage gårdsplan, med en fontän, betongplatta och en pergola
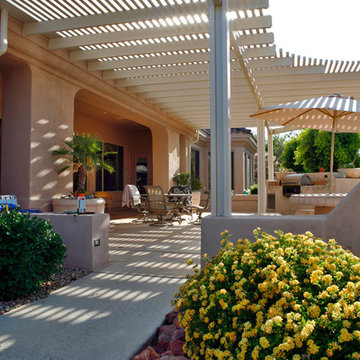
Idéer för att renovera en stor vintage uteplats på baksidan av huset, med betongplatta och en pergola
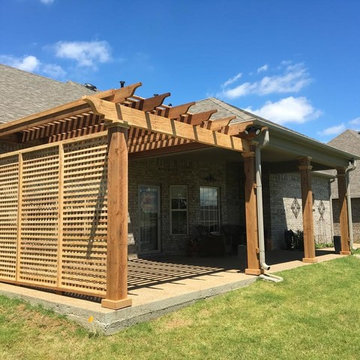
Idéer för att renovera en mellanstor amerikansk uteplats på baksidan av huset, med betongplatta och en pergola
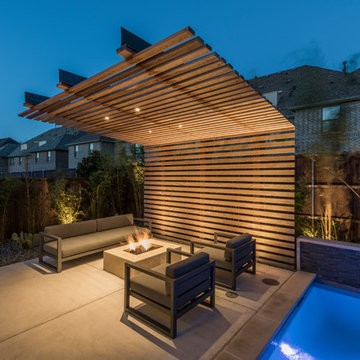
AquaTerra Outdoors was hired to bring life to the outdoors of the new home. When it came time to design the space we were challenged with the tight space of the backyard. We worked through the concepts and we were able to incorporate a new pool with spa, custom water feature wall, Ipe wood deck, outdoor kitchen, custom steel and Ipe wood shade arbor and fire pit. We also designed and installed all the landscaping including the custom steel planter.
Photography: Wade Griffith
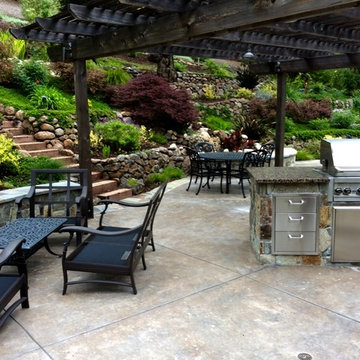
Klassisk inredning av en stor uteplats på baksidan av huset, med utekök, betongplatta och en pergola
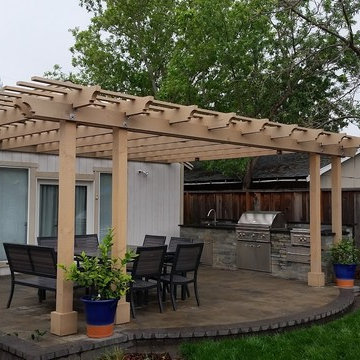
Exempel på en mellanstor klassisk uteplats på baksidan av huset, med utekök, betongplatta och en pergola
3 082 foton på utomhusdesign, med betongplatta och en pergola
1







