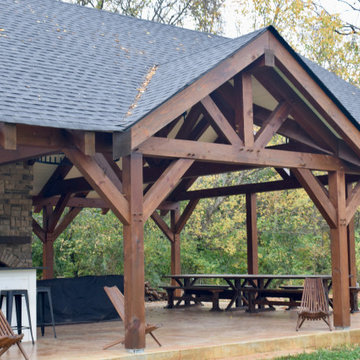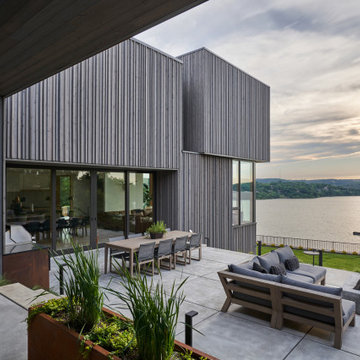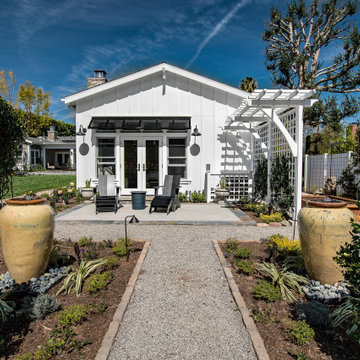37 300 foton på utomhusdesign, med granitkomposit och betongplatta
Sortera efter:Populärt i dag
21 - 40 av 37 300 foton
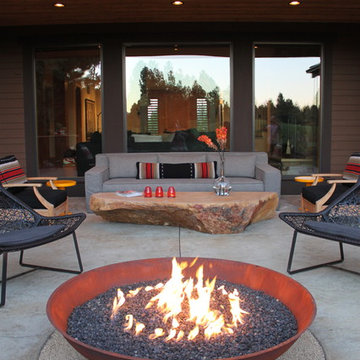
Doug Wagner
Idéer för stora funkis uteplatser på baksidan av huset, med en öppen spis, betongplatta och takförlängning
Idéer för stora funkis uteplatser på baksidan av huset, med en öppen spis, betongplatta och takförlängning
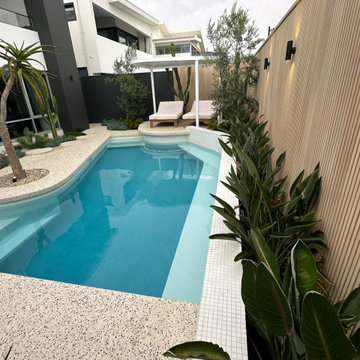
Cabana with day beds.
Idéer för en liten maritim pool, med poolhus och betongplatta
Idéer för en liten maritim pool, med poolhus och betongplatta

Terrasse extérieure aux inspirations méditerranéennes, dotée d'une cuisine extérieure, sous une pergola bois permettant d'ombrager le coin repas.
Exempel på en stor medelhavsstil uteplats på baksidan av huset, med utekök, betongplatta och en pergola
Exempel på en stor medelhavsstil uteplats på baksidan av huset, med utekök, betongplatta och en pergola

Idéer för att renovera en stor maritim uteplats längs med huset, med utekök, betongplatta och en pergola
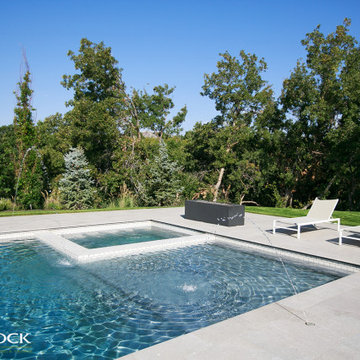
With mature trees surrounding the space, this pool has it all- a deck jet, hot tub and fire pit.
Bild på en stor funkis rektangulär träningspool på baksidan av huset, med spabad och betongplatta
Bild på en stor funkis rektangulär träningspool på baksidan av huset, med spabad och betongplatta
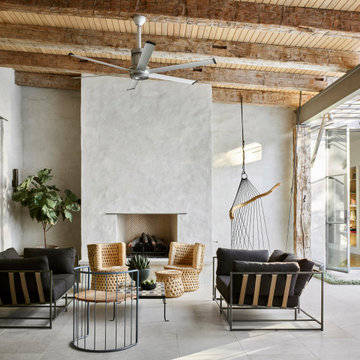
Bild på en funkis uteplats på baksidan av huset, med en eldstad, betongplatta och takförlängning
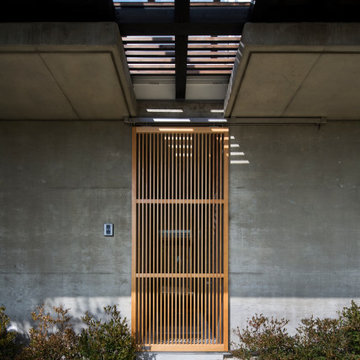
料亭のような玄関ドア(正確には門扉としての格子戸で風は通り抜ける)。ハンガードアを開けると露地が現れる。
Inspiration för en veranda längs med huset, med betongplatta, en pergola och kabelräcke
Inspiration för en veranda längs med huset, med betongplatta, en pergola och kabelräcke
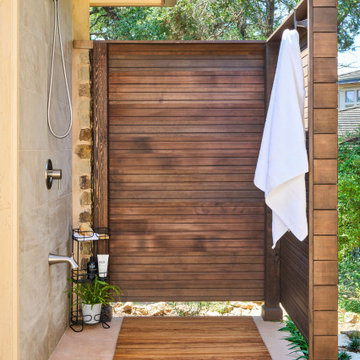
Idéer för små funkis uteplatser längs med huset, med utedusch, betongplatta och markiser
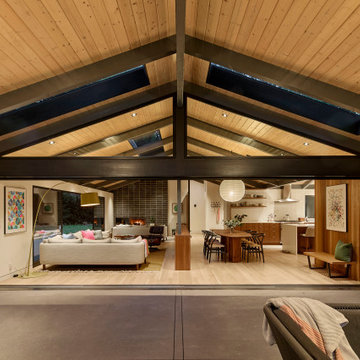
Foto på en stor 60 tals uteplats längs med huset, med en öppen spis, betongplatta och takförlängning
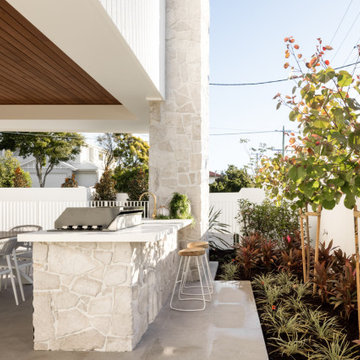
Modern Outdoor BBQ Kitchen with stone cladding
Inspiration för stora moderna uteplatser framför huset, med utekök och betongplatta
Inspiration för stora moderna uteplatser framför huset, med utekök och betongplatta
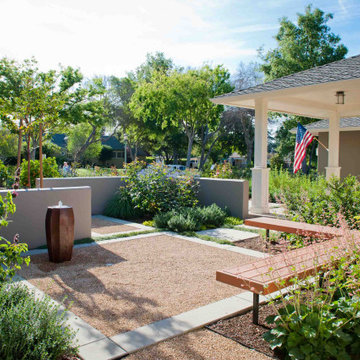
The custom designed and built bench protects the aesthetic calm of the front garden patio. It provides an excellent view of the neighborhood as well as the hummingbirds drawn by pink Alumroot bells, the sweet fragrance and magic wand-like blooms of Hummingbird Sage blooms, as well as the water feature.
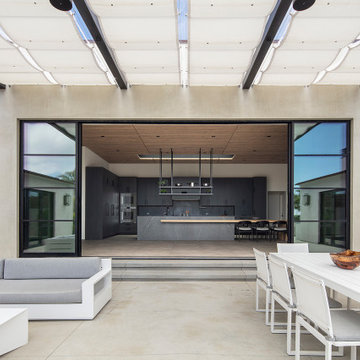
Idéer för att renovera en mycket stor funkis gårdsplan, med en öppen spis, betongplatta och markiser
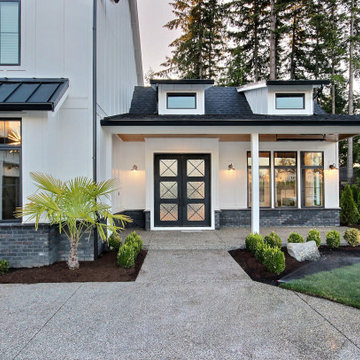
This Beautiful Multi-Story Modern Farmhouse Features a Master On The Main & A Split-Bedroom Layout • 5 Bedrooms • 4 Full Bathrooms • 1 Powder Room • 3 Car Garage • Vaulted Ceilings • Den • Large Bonus Room w/ Wet Bar • 2 Laundry Rooms • So Much More!
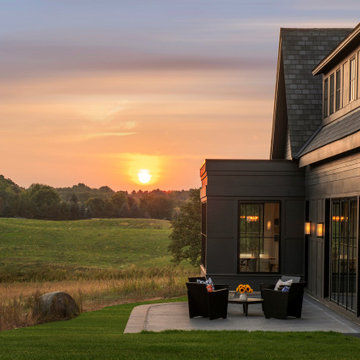
Eye-Land: Named for the expansive white oak savanna views, this beautiful 5,200-square foot family home offers seamless indoor/outdoor living with five bedrooms and three baths, and space for two more bedrooms and a bathroom.
The site posed unique design challenges. The home was ultimately nestled into the hillside, instead of placed on top of the hill, so that it didn’t dominate the dramatic landscape. The openness of the savanna exposes all sides of the house to the public, which required creative use of form and materials. The home’s one-and-a-half story form pays tribute to the site’s farming history. The simplicity of the gable roof puts a modern edge on a traditional form, and the exterior color palette is limited to black tones to strike a stunning contrast to the golden savanna.
The main public spaces have oversized south-facing windows and easy access to an outdoor terrace with views overlooking a protected wetland. The connection to the land is further strengthened by strategically placed windows that allow for views from the kitchen to the driveway and auto court to see visitors approach and children play. There is a formal living room adjacent to the front entry for entertaining and a separate family room that opens to the kitchen for immediate family to gather before and after mealtime.
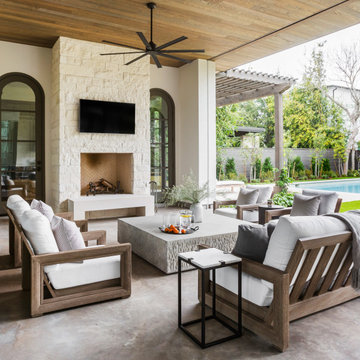
Outdoor Living
Idéer för mycket stora funkis uteplatser på baksidan av huset, med takförlängning, en eldstad och betongplatta
Idéer för mycket stora funkis uteplatser på baksidan av huset, med takförlängning, en eldstad och betongplatta
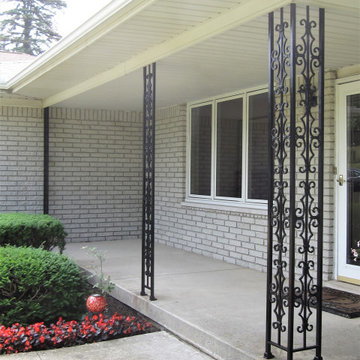
This is an "after" photo of three front porch wrought iron columns I restored.
Inredning av en klassisk mellanstor veranda framför huset, med betongplatta och takförlängning
Inredning av en klassisk mellanstor veranda framför huset, med betongplatta och takförlängning
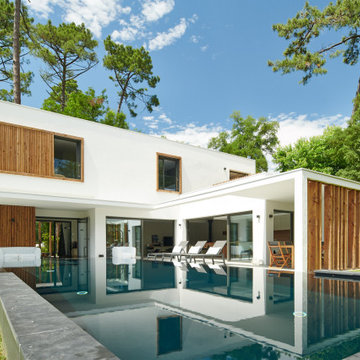
Inspiration för stora moderna rektangulär infinitypooler på baksidan av huset, med betongplatta
37 300 foton på utomhusdesign, med granitkomposit och betongplatta
2
