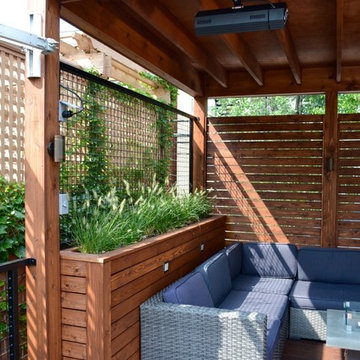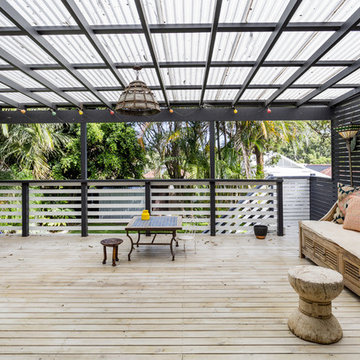Utomhus
Sortera efter:Populärt i dag
1 - 20 av 2 279 foton

The Fox family wanted to have plenty of entertainment space in their backyard retreat. We also were able to continue using the landscape lighting to help the steps be visible at night and also give a elegant and modern look to the space.

This couple wanted to get the most out of their small, suburban backyard by implementing an adult design separate from the kids' area, but within its view. Our team designed a courtyard-like feel to make the space feel larger and to provide easy access to the shed/office space. The delicate water feature and fire pit are the perfect elements to provide a resort feel.
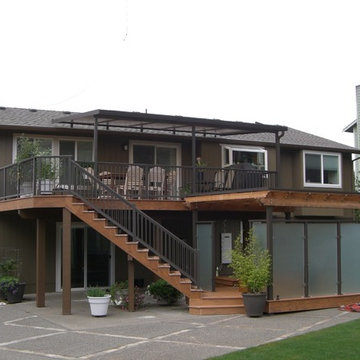
The outdoor living area on this traditional split level has it all when it come to low maintenance and a space you can really enjoy. TimberTech Earthwood Teak decking, a custom bronze colored patio cover with solar bronze panels overhead, CRL aluminum picket rails, and custom wood framed spa enclosure with frosted glass panels around. Photo By Doug Woodside, Decks and Patio Covers
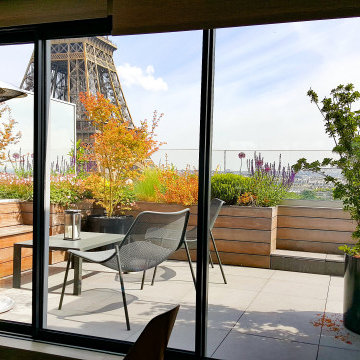
Révéler et magnifier les vues sur l'horizon parisien grâce au végétal et créer des espaces de détente et de vie en lien avec l'architecture intérieure de l'appartement : telles sont les intentions majeures de ce projet de toit-terrasse.

This space is perfect for entertaining! When the owners originally moved in, this deck was not here. There were several steps down from the kitchen door, and the stone slabs were a toe-stubbing minefield.
We added the deck and designed it perfectly for entertaining. Since we had several large pine trees removed from the property, we increased sun exposure creating a need for more shade. We had this awning custom made by PJ Canvas in Santa Rosa, CA. The awning tucks neatly under the roof of the house during the rainy months.
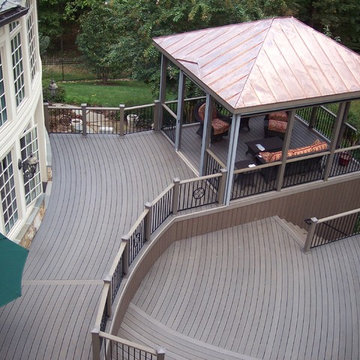
Trex decking is curved. 16' x 14' functional space screen porch uses DreamScreen Motorized screen panels that retract vertically into attractive housing with remote control. Copper roof is beautiful accent to house.

Inspiration för en stor vintage uteplats på baksidan av huset, med trädäck, markiser och en öppen spis
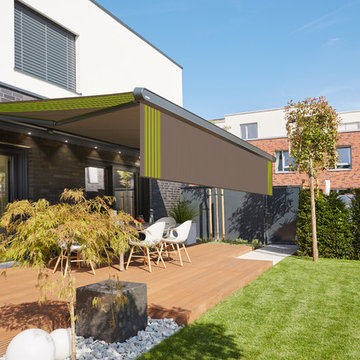
Idéer för att renovera en mellanstor funkis uteplats på baksidan av huset, med trädäck och markiser
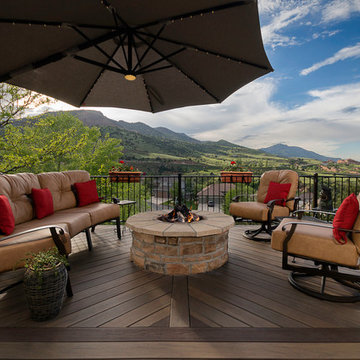
Central fire pit on composite deck
Idéer för att renovera en stor vintage terrass på baksidan av huset, med en öppen spis, markiser och räcke i metall
Idéer för att renovera en stor vintage terrass på baksidan av huset, med en öppen spis, markiser och räcke i metall
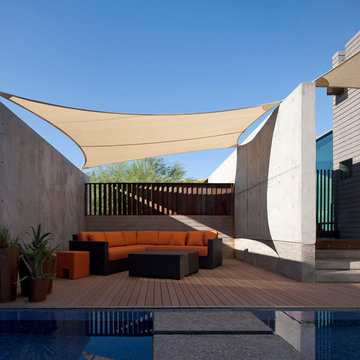
Modern custom home nestled in quiet Arcadia neighborhood. The expansive glass window wall has stunning views of Camelback Mountain and natural light helps keep energy usage to a minimum.
CIP concrete walls also help to reduce the homes carbon footprint while keeping a beautiful, architecturally pleasing finished look to both inside and outside.
The artfully blended look of metal, concrete, block and glass bring a natural, raw product to life in both visual and functional way
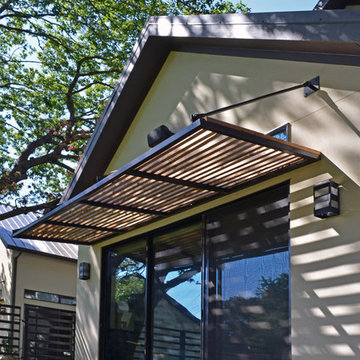
Foto på en liten funkis uteplats på baksidan av huset, med betongplatta och markiser
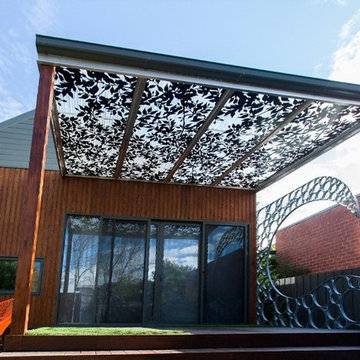
Galvanised steel 'Wave' decorative hand-rolled screen. Made in Melbourne by Entanglements metal art
Eklektisk inredning av en stor uteplats på baksidan av huset, med markiser
Eklektisk inredning av en stor uteplats på baksidan av huset, med markiser
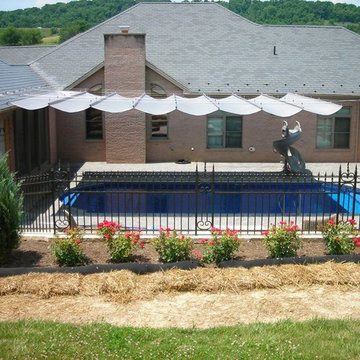
Awning on a wire. This canopy is fully retractable with a simple manual system.
Exotisk inredning av en stor uteplats på baksidan av huset, med en fontän och markiser
Exotisk inredning av en stor uteplats på baksidan av huset, med en fontän och markiser
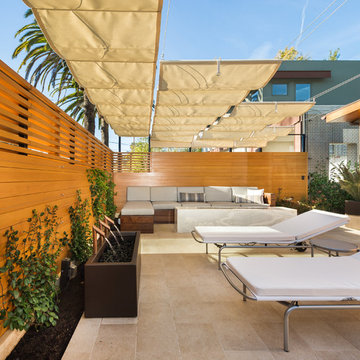
Ulimited Style Photography
Inspiration för mellanstora moderna uteplatser, med en fontän, kakelplattor och markiser
Inspiration för mellanstora moderna uteplatser, med en fontän, kakelplattor och markiser
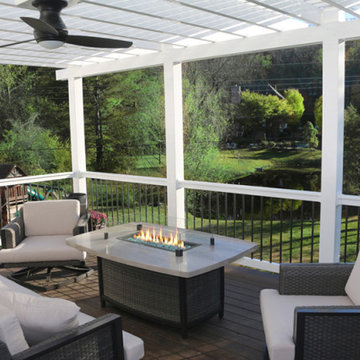
Inviting White Addition is a welcome change, replacing original dilapidated deck. Casual Rattan Seating surrounding Elegant Gas-Powered Fire.
Inspiration för stora amerikanska terrasser på baksidan av huset, med en eldstad och markiser
Inspiration för stora amerikanska terrasser på baksidan av huset, med en eldstad och markiser
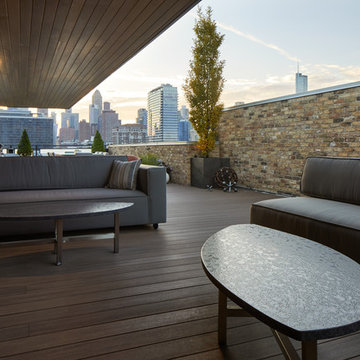
Brett Bulthuis
AZEK Vintage Collection® English Walnut deck.
Chicago, Illinois
Idéer för en mellanstor modern takterrass, med en öppen spis och markiser
Idéer för en mellanstor modern takterrass, med en öppen spis och markiser

We reused the existing hot tub shell recessing it to a height of 18" above the deck for easy and safe transfer in and out to the tub. The privacy screening is a combination of our powder coated aluminum railing for the frame and the inserts are cedar panels that match the siding detail on the beach cabin. The free standing patio cover overhead is bronze colored powder coated aluminum with bronze tint acrylic panels. The decking is Wolf PVC which was also used to build a new tub surround. All the products used for this project can very easily be kept clean with soap and water.

2 level Trex deck, outdoor living and dining, zen fire pit, water feature, powder coated patterned steel screens, boulder seating. wood and steel screens, lighting.
1
